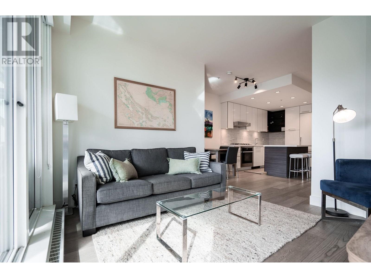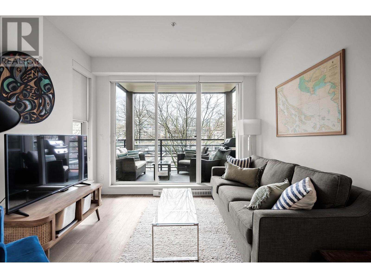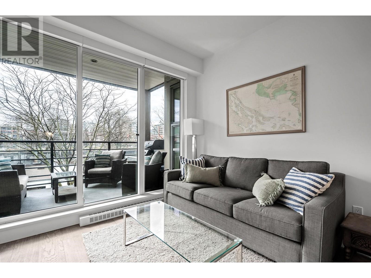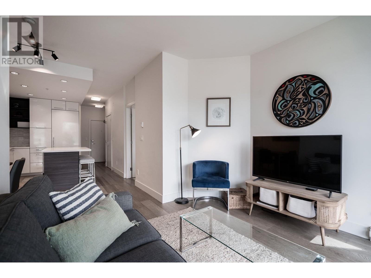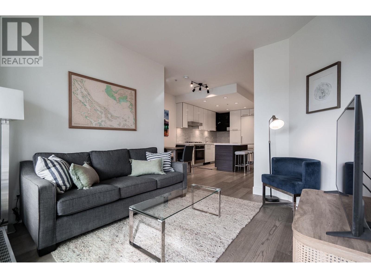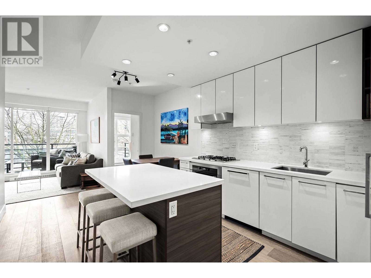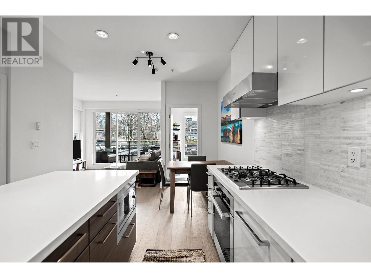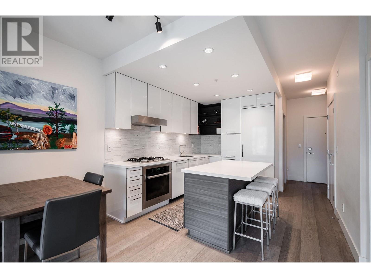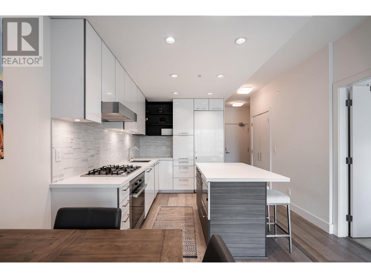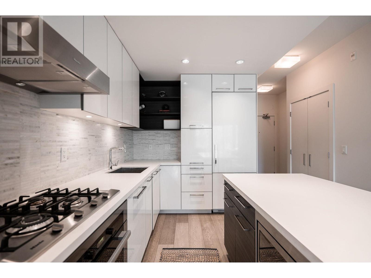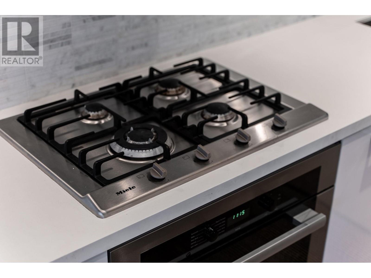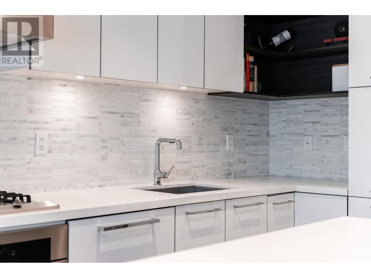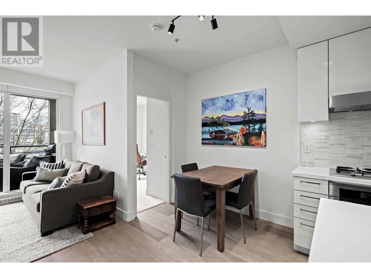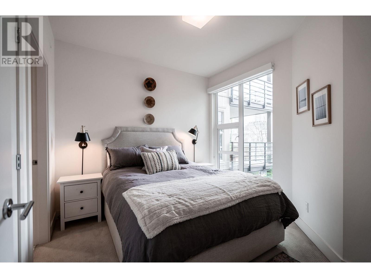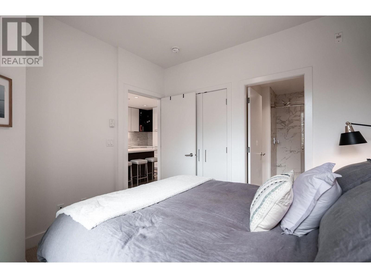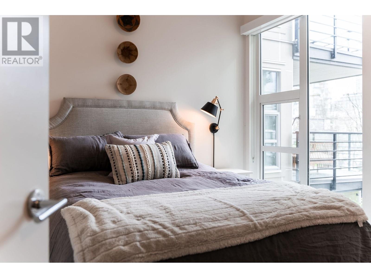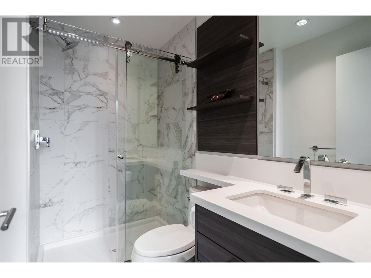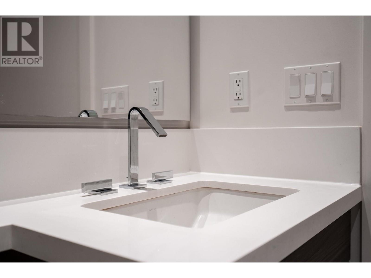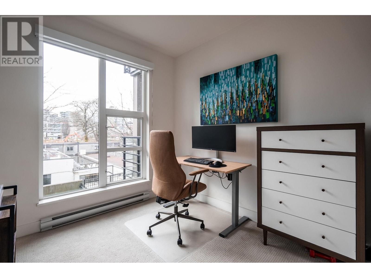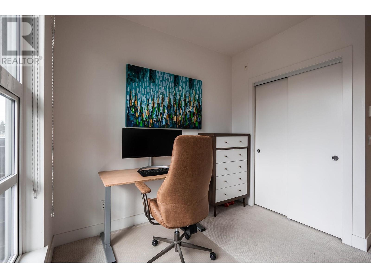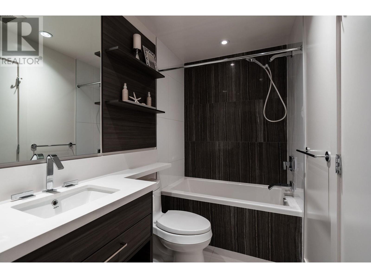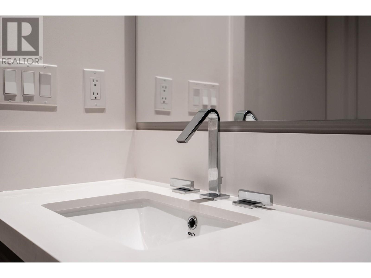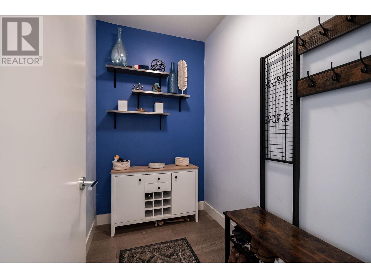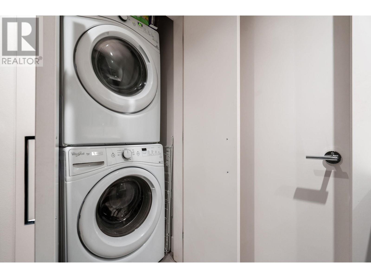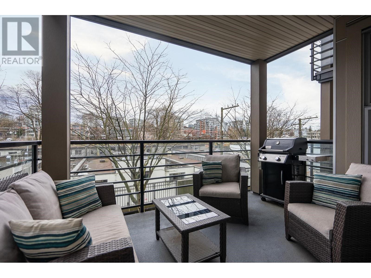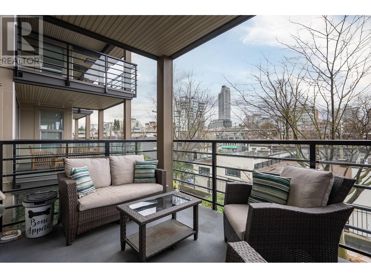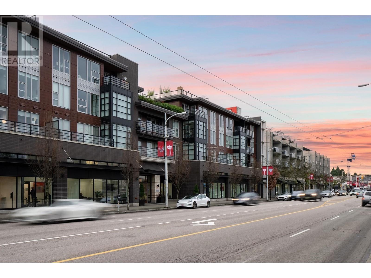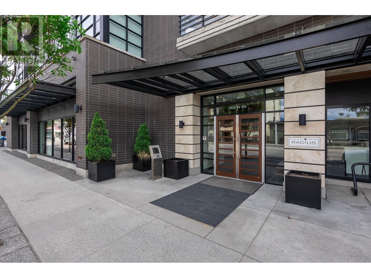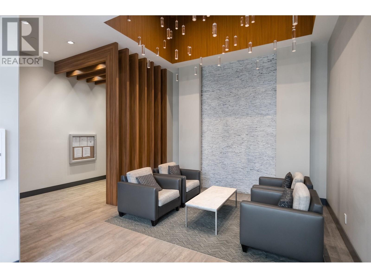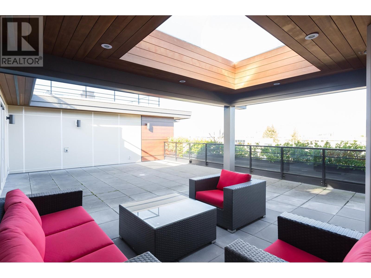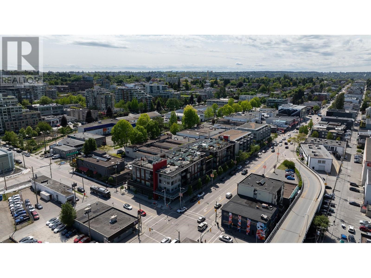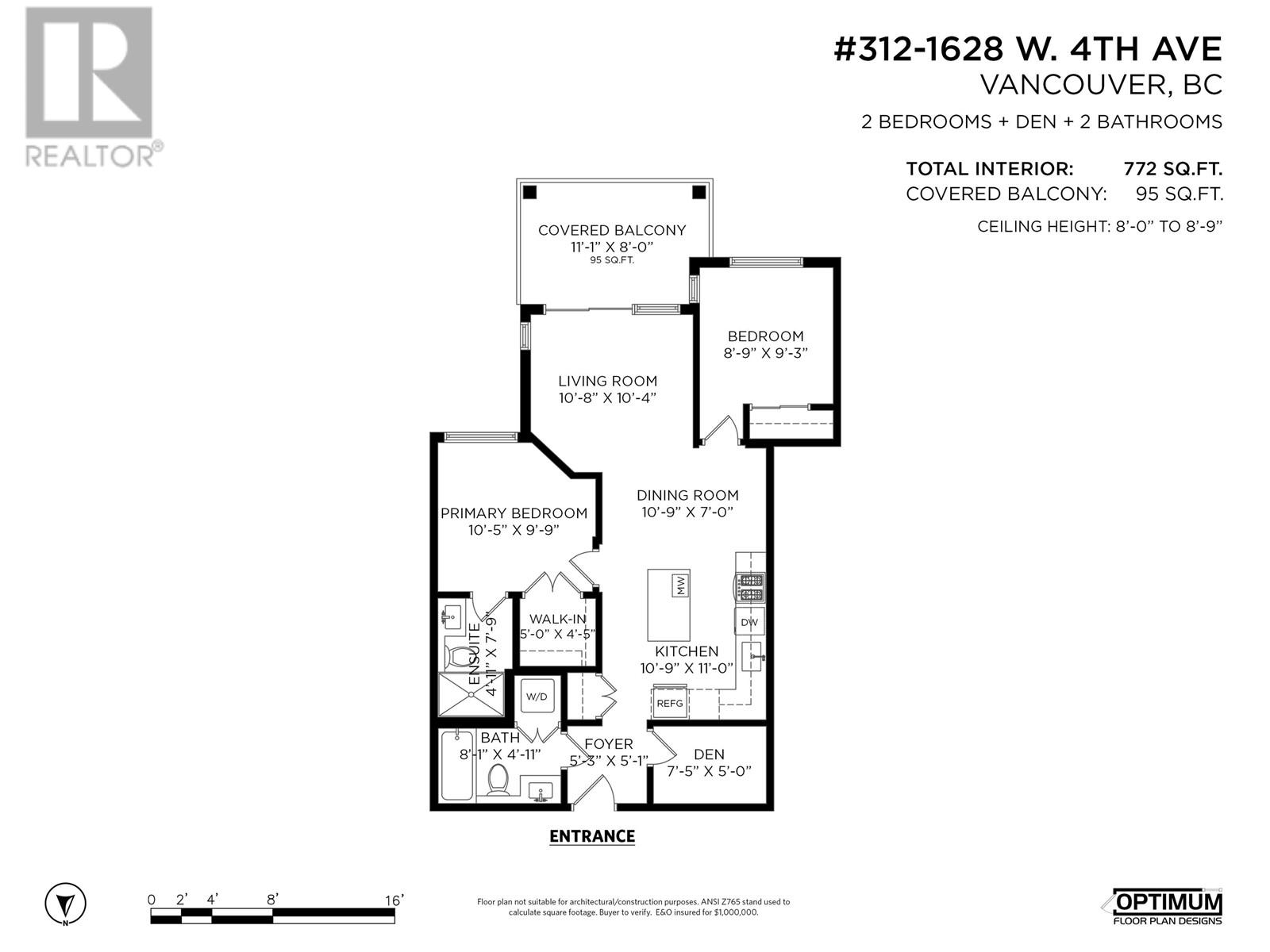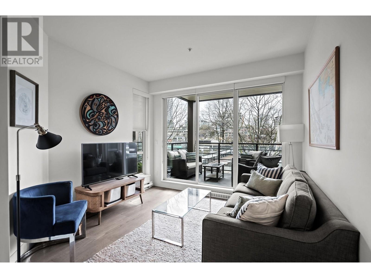REQUEST DETAILS
Description
Just in time for the upcoming spring and summer seasons - a bright two-bedroom plus den and two-bathroom home with a sunny, oversized, south-facing patio! "Radius" was built with top-of-line craftsmanship by award-winning developer, Ledingham McAllister. Offering tasteful hardwood flooring throughout the kitchen, living and dining areas; spacious bedrooms on opposite sides of the suite to provide more privacy; a gourmet kitchen with Miele stainless steel appliances, a gas cooktop, gloss white cabinetry and a spacious island with a built-in microwave; a spacious den large enough for a home office; one parking stall, one storage locker and one bike locker. This well-run building allows for AC to be installed, pets and rentals, and offers a rooftop deck for the residents to enjoy. Centrally located in the desirable False Creek/Fairview neighbourhood, with W 4th Ave??s lively shops & restaurants right at your doorstop & just a short walk to the touristy Granville Island! Opens: Sat, Apr 5th 2-4pm/Sun, Apr 6th 1-3pm.
General Info
Amenities/Features
Similar Properties



