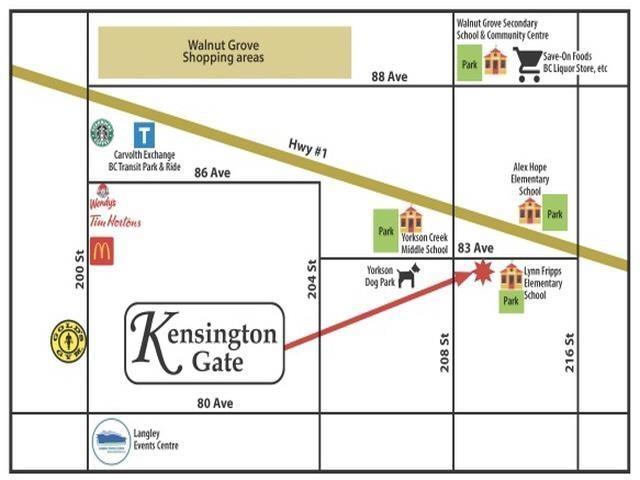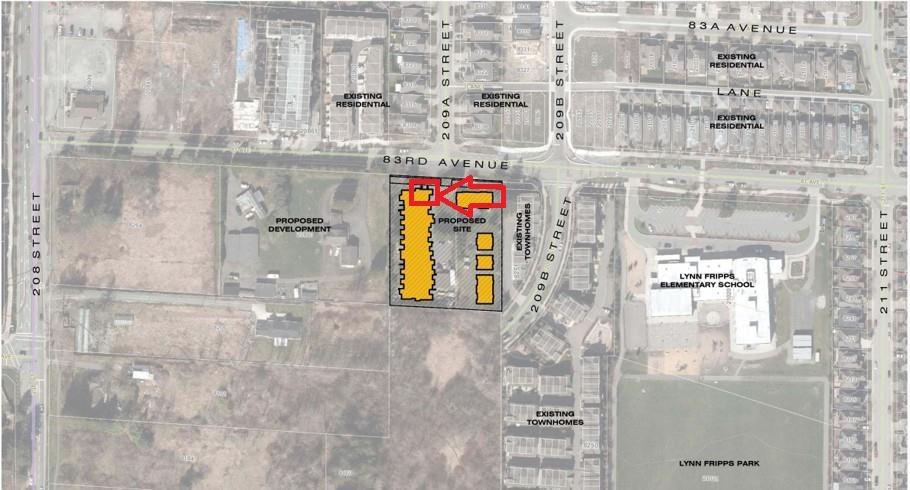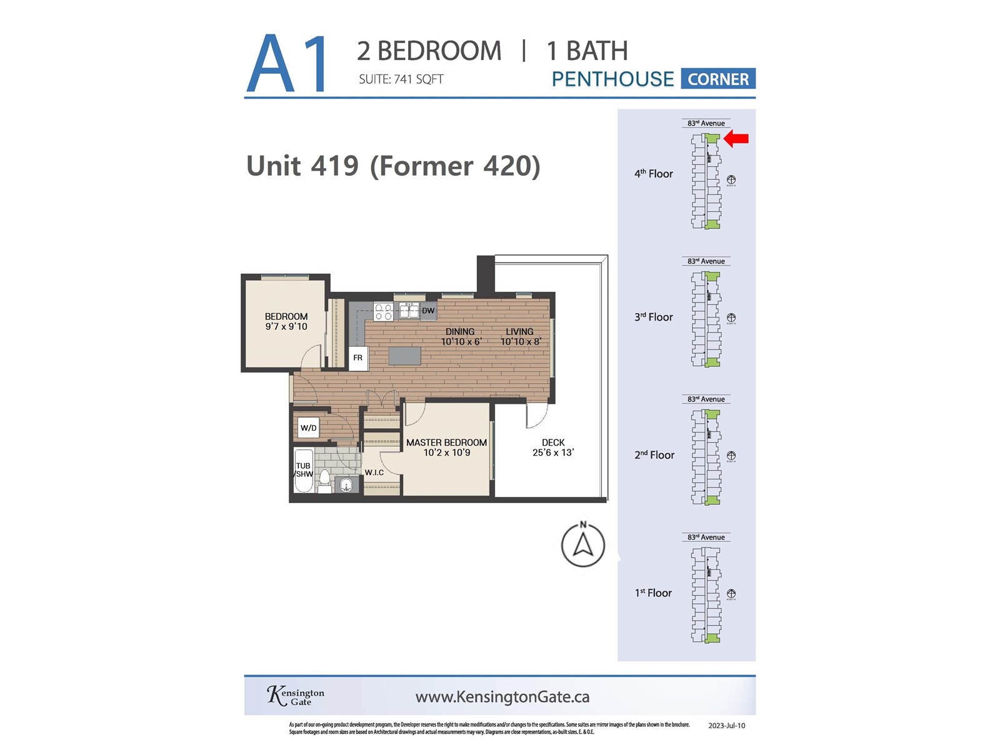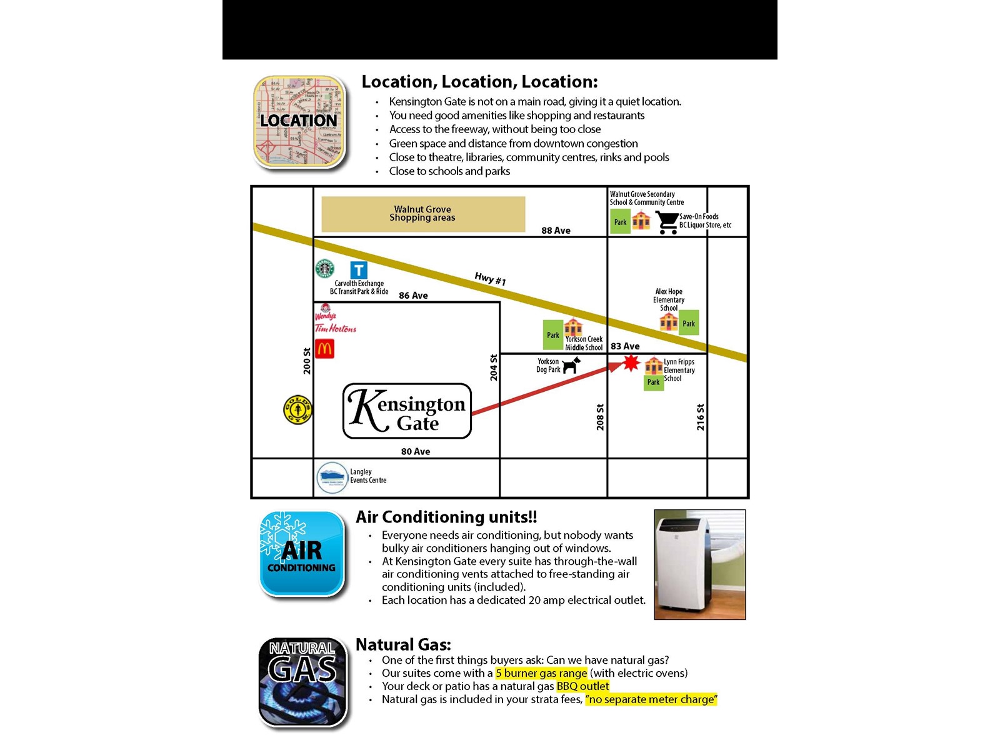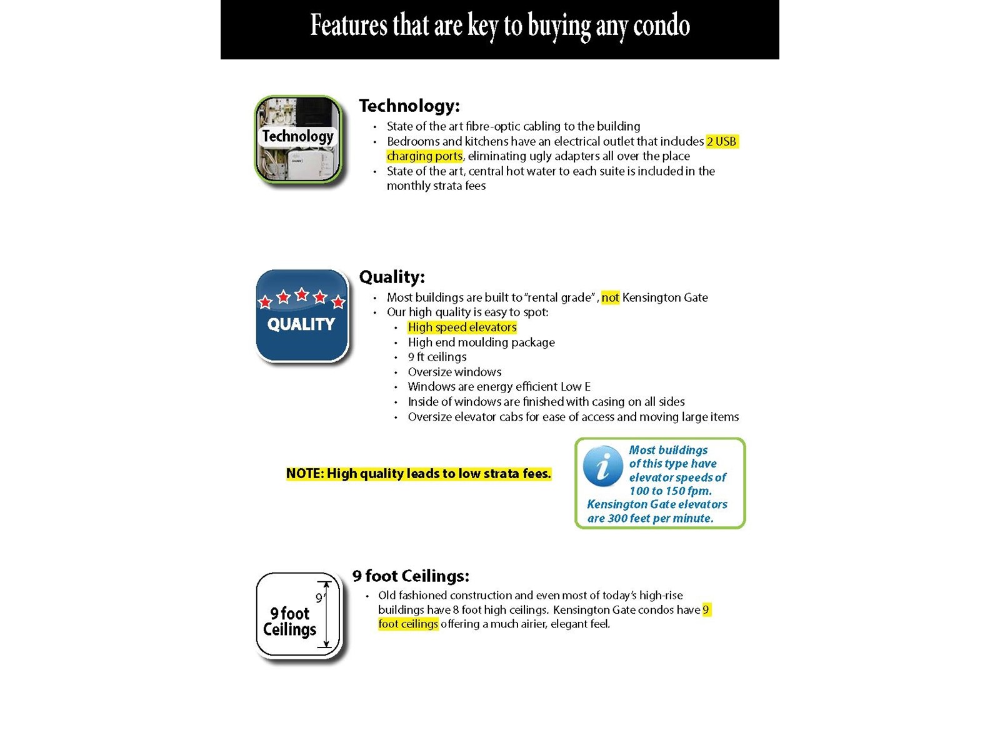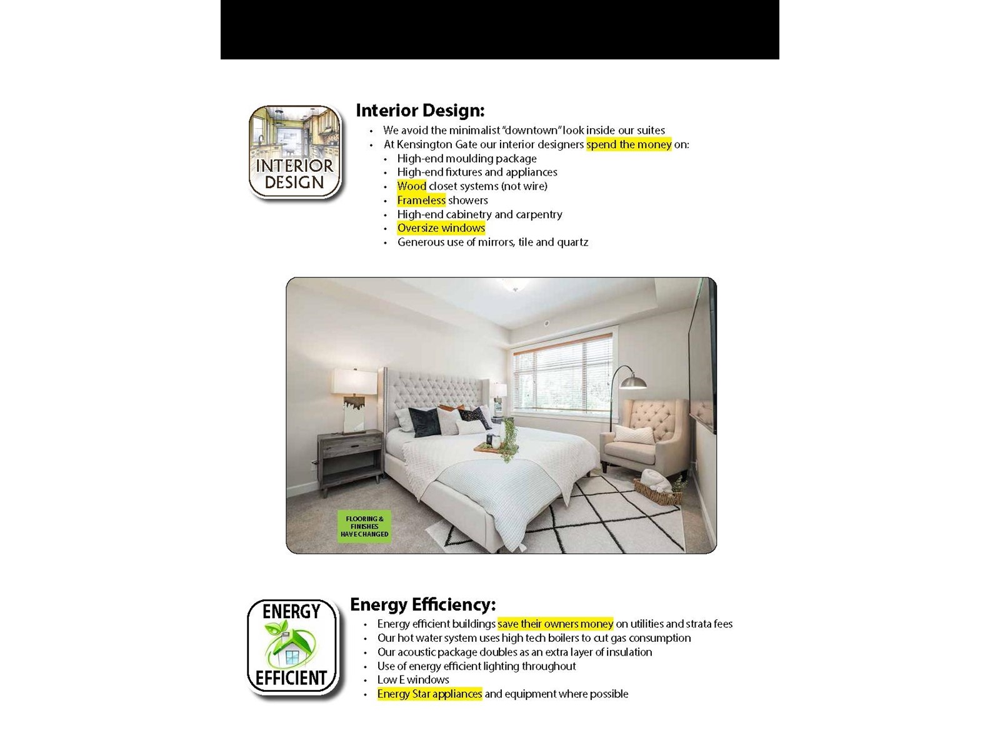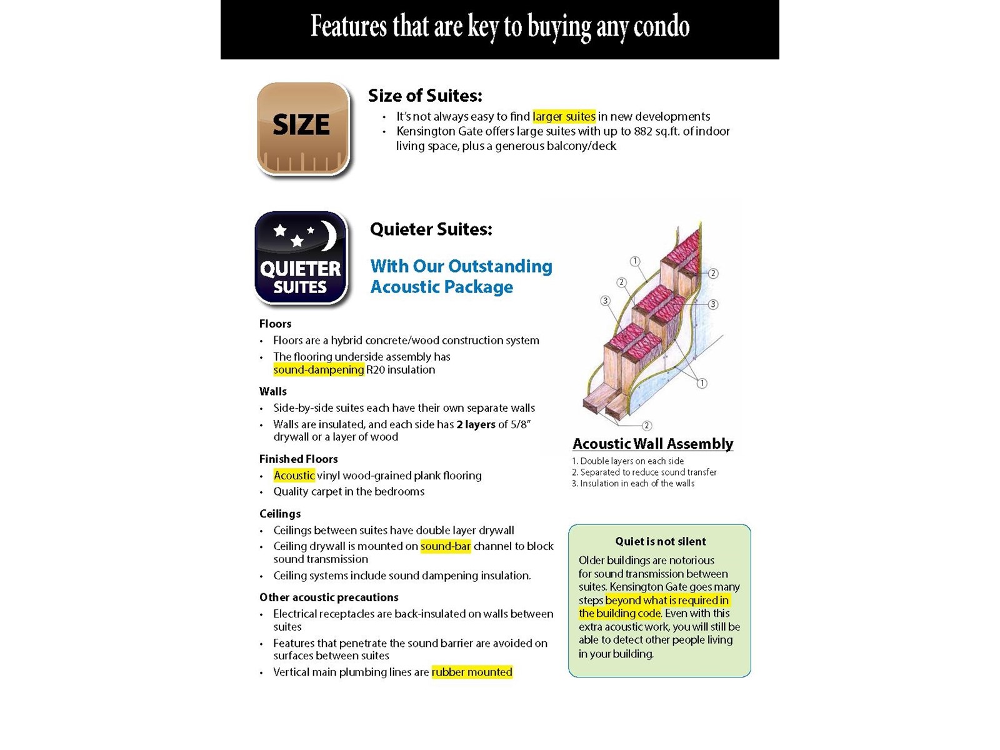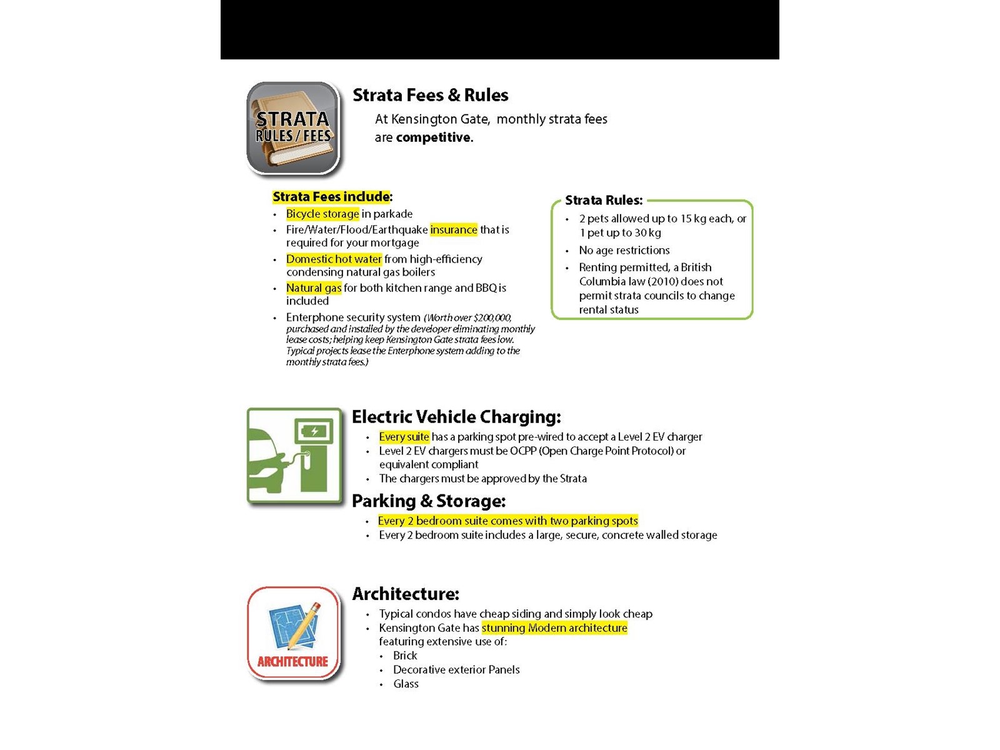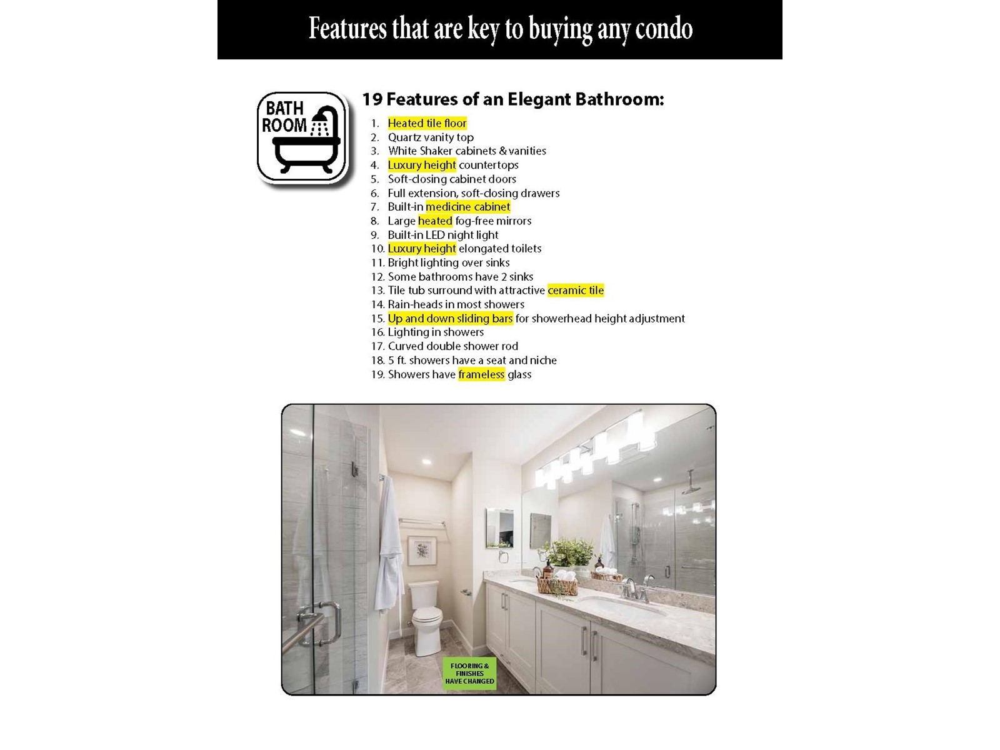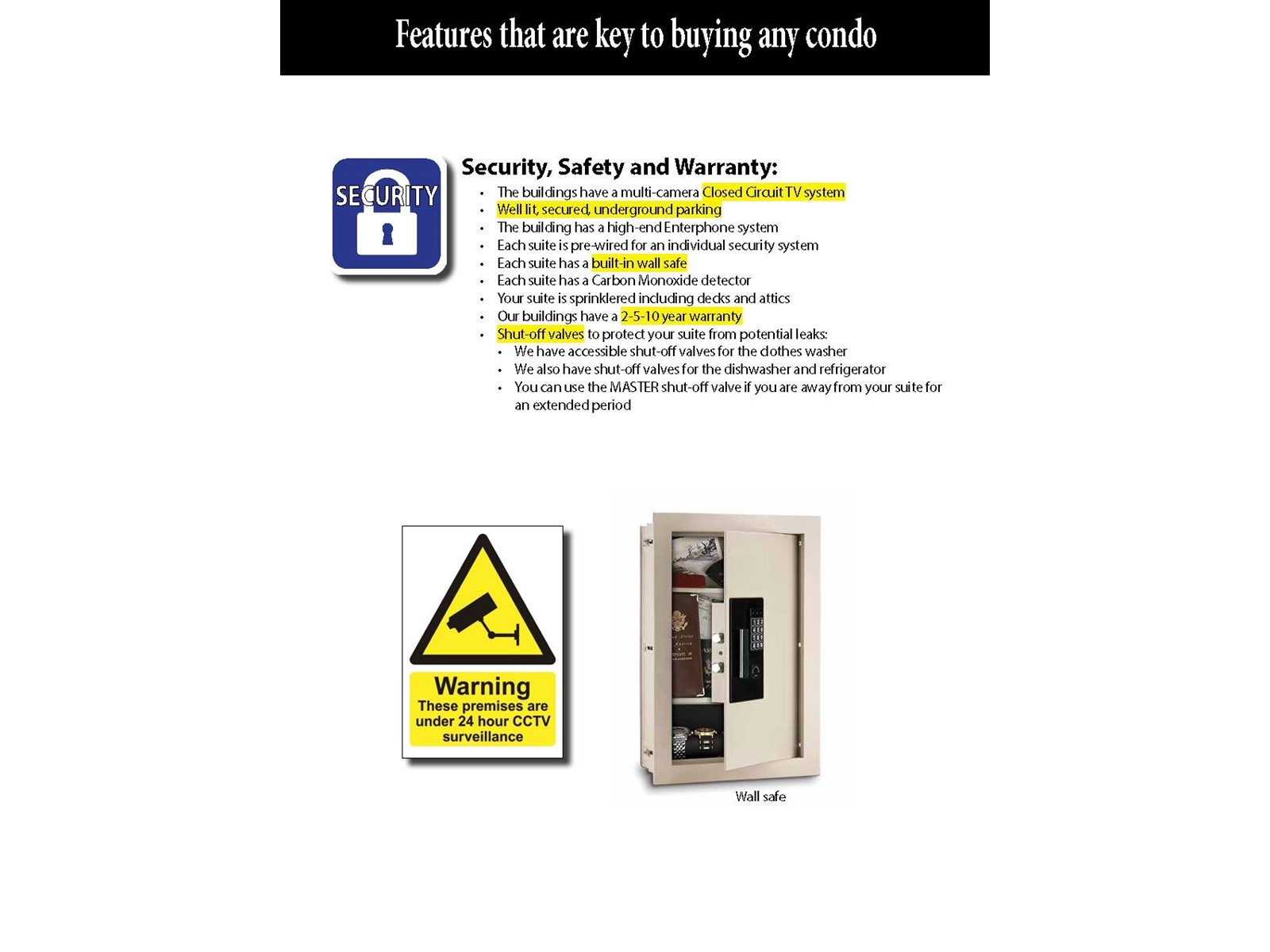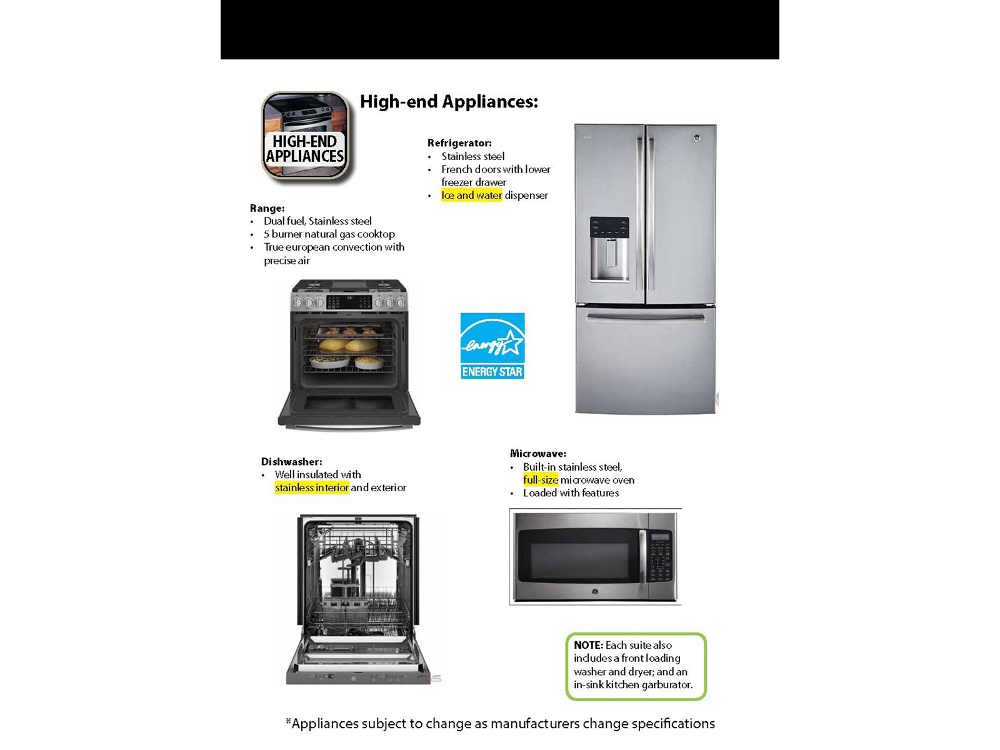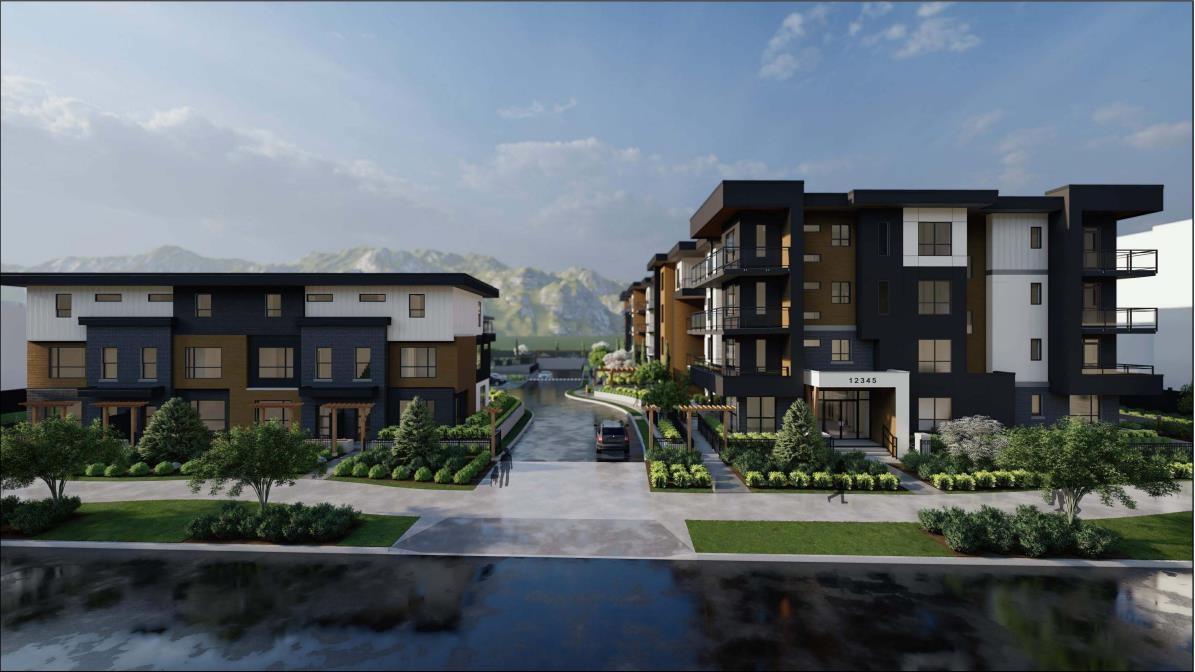REQUEST DETAILS
Description
Kensington Gate by Quadra Homes, completing October 2025! TOP FLOOR/PENTHOUSE, CORNER with biggest deck + Mountain view! 2 bedroom (Both have windows) + 1 bath, Enjoy a gourmet kitchen with GE PROFILE (high-end line) stainless steel appliances, 5-burner gas cooktop, convection oven, quartz countertops, and white shaker cabinets. Features include heated tile bathroom floors, 9' ceilings, oversized windows, high-quality finishes, and air conditioning. The biggest deck 25'6 x 13' patio has a gas BBQ hookup and stunning mountain view. Underground 2 parkings, electric car charger access, and storage locker. BEST LOCATION, walking distance to schools (1 min walking to Lynn Fripps Elementary and other schools in few mins) and amenities. Call for details!
General Info
Similar Properties



