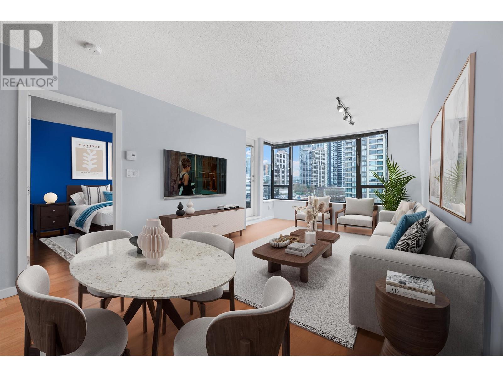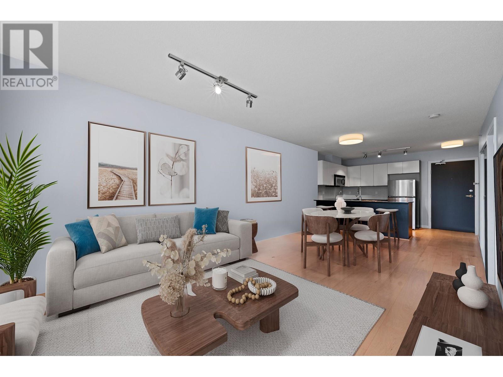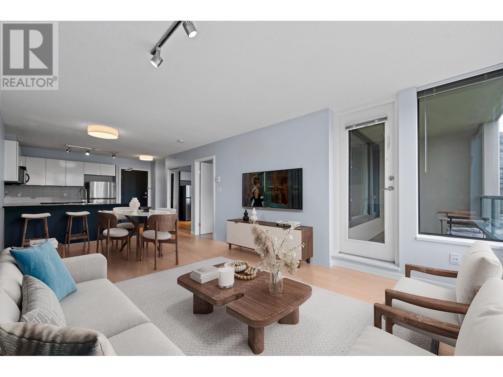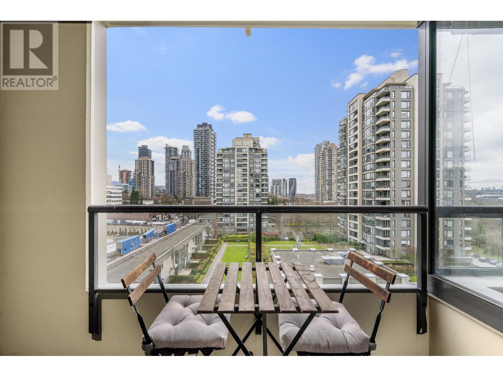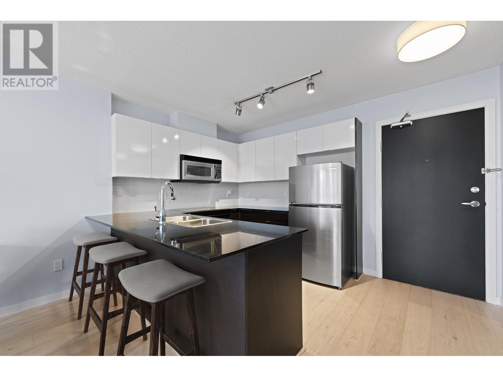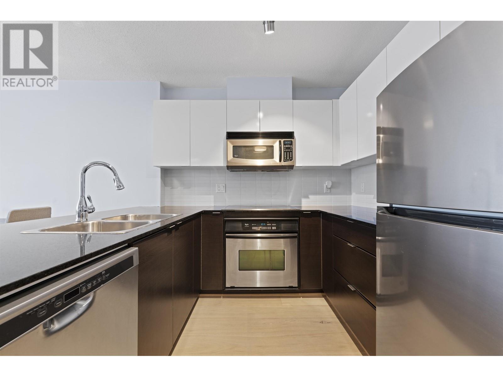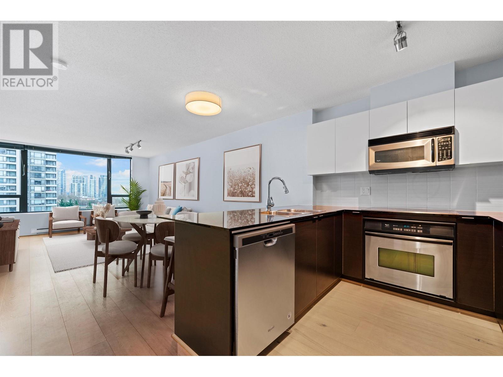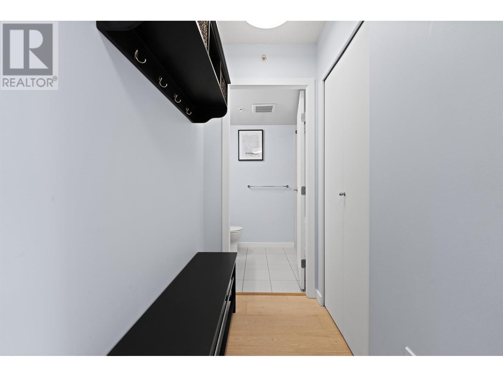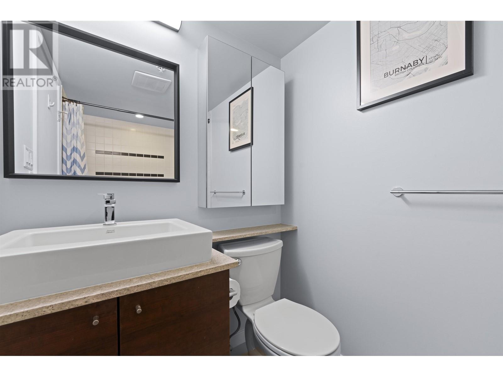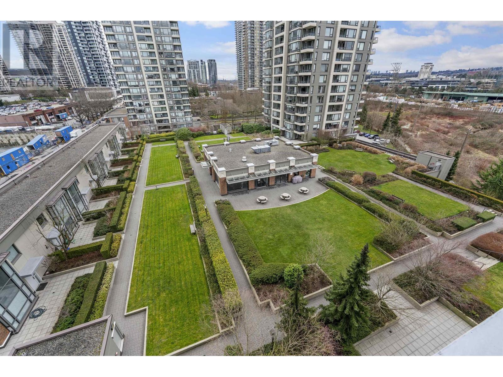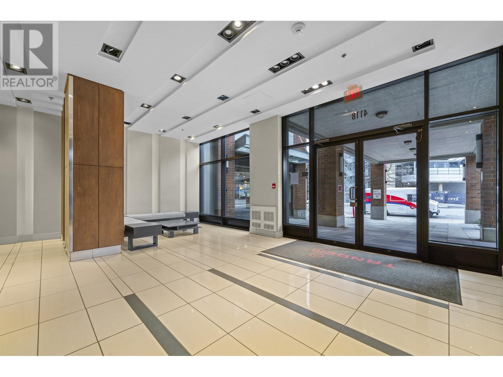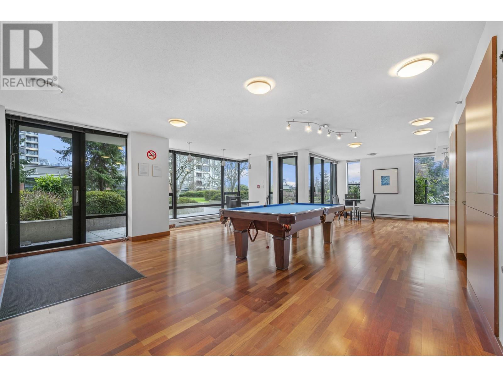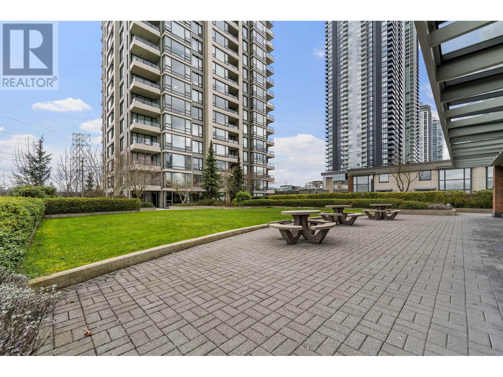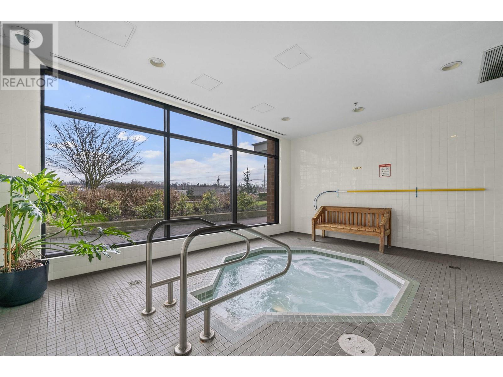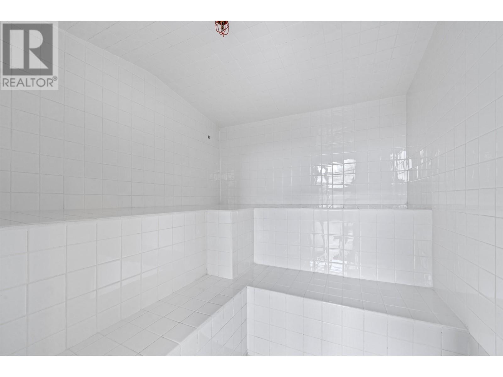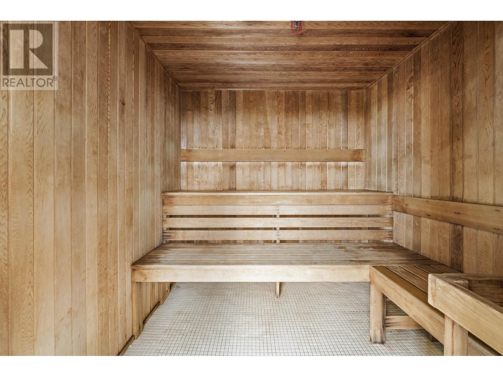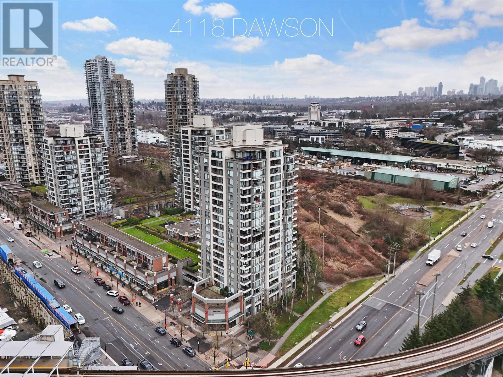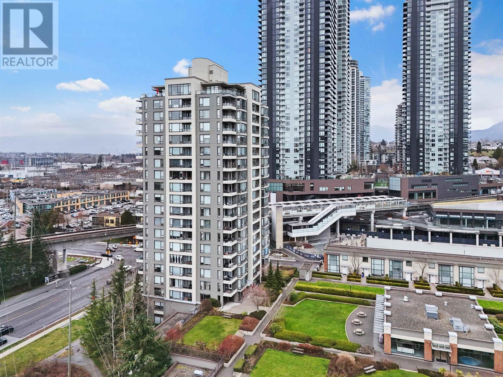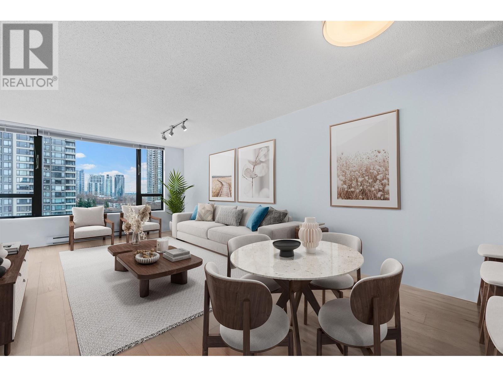REQUEST DETAILS
Description
Welcome to Tandem, a sought-after development situated in the heart of Brentwood Park, one of Burnaby??s most desirable neighbourhoods. This spacious apartment offers 634 sqft of thoughtfully designed interior living space, featuring 1 beautifully appointed bedroom & 1 full bathroom. Located on the quiet side of the building, enjoy serene southeast-facing views overlooking the inner courtyard garden from your private, covered patio. Large windows throughout the home provide abundant natural light. Tandem amenities include a clubhouse with sauna & steam rooms, an indoor hot tub overlooking the gardens, & a large common garden terrace featuring a children??s play area. Ideally situated just steps from Gilmore SkyTrain Station and close to The Amazing Brentwood, Home Depot, Costco, and all the best amenities Brentwood Park has to offer!
General Info
Amenities/Features
Similar Properties




