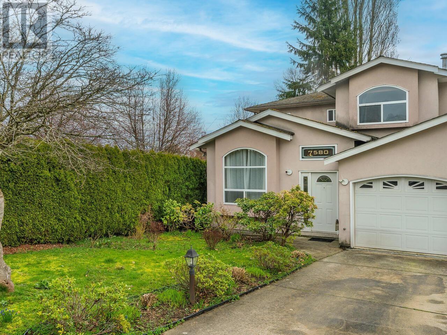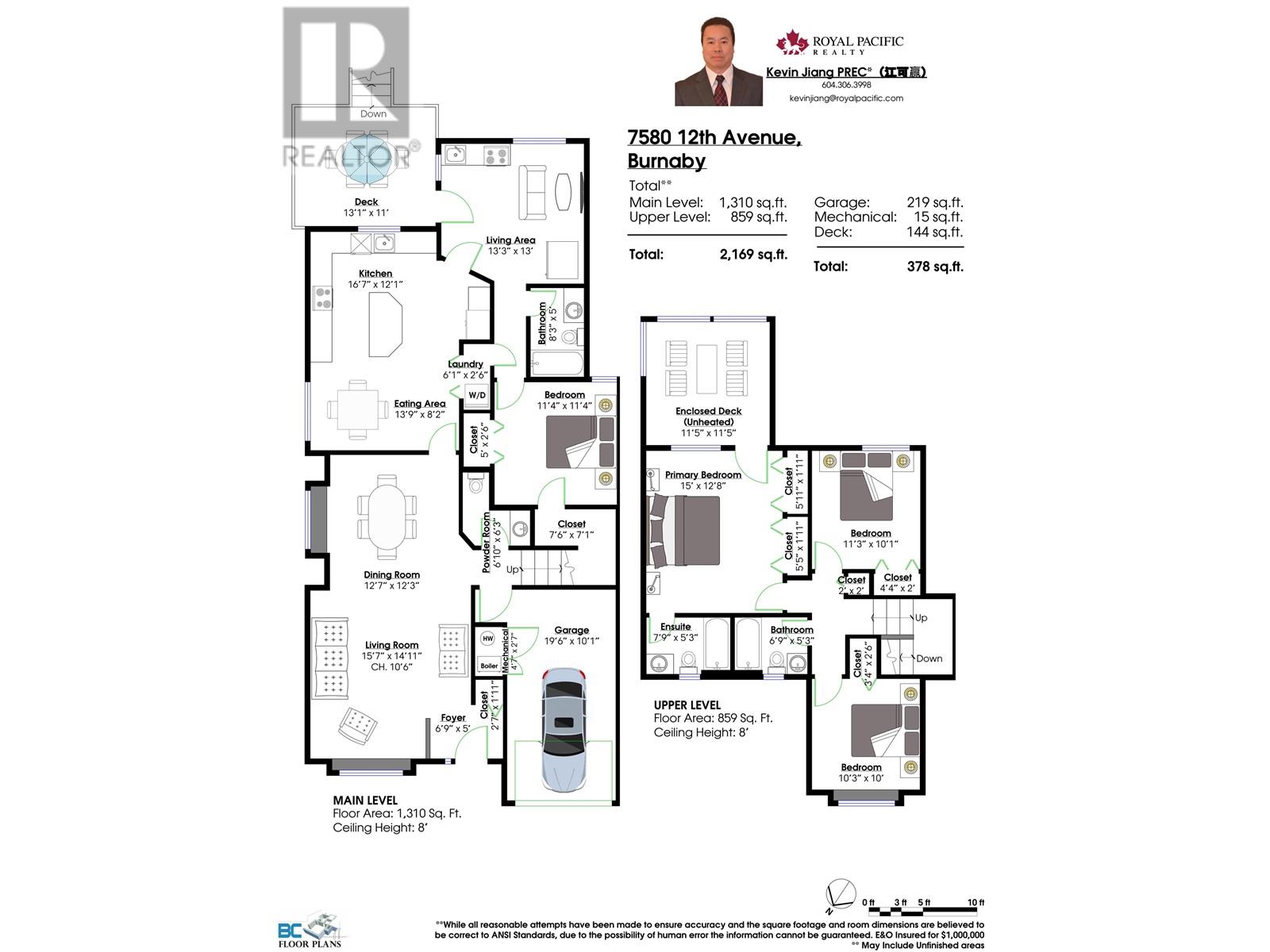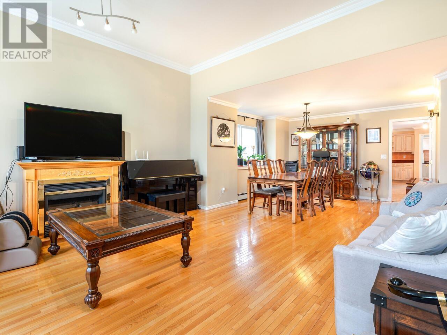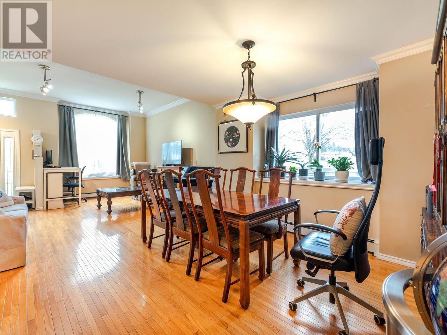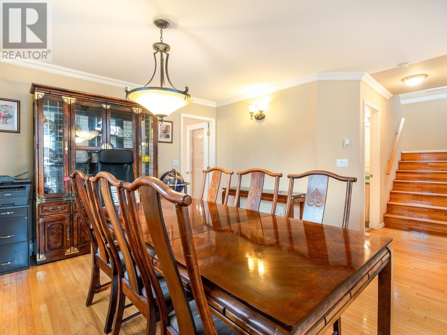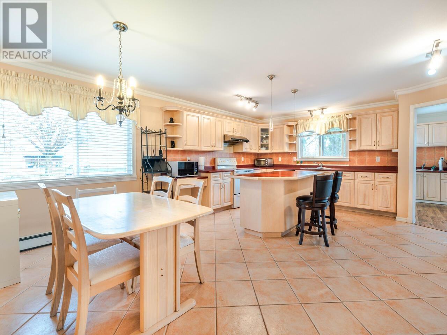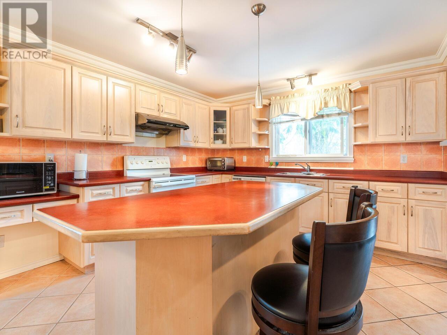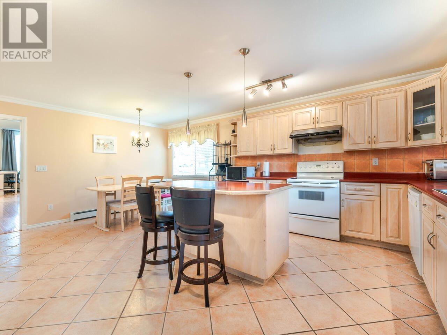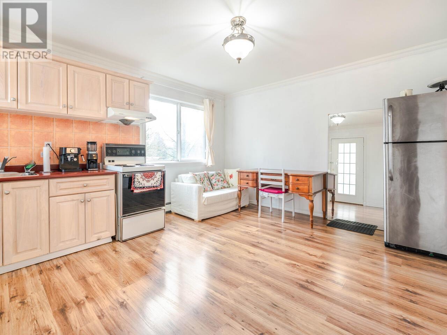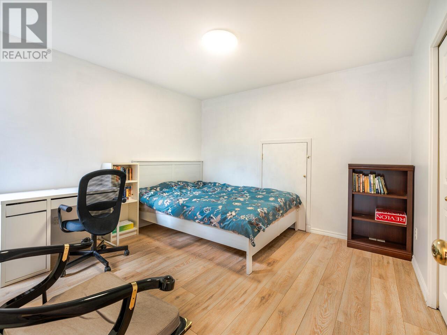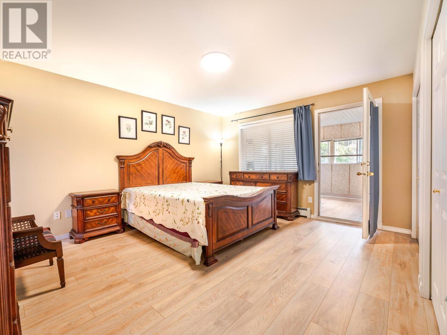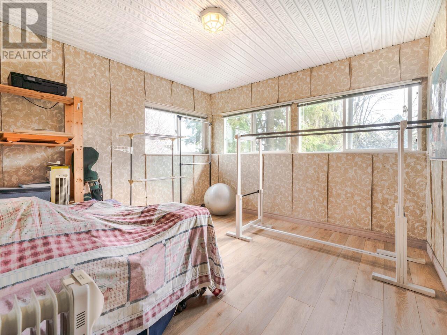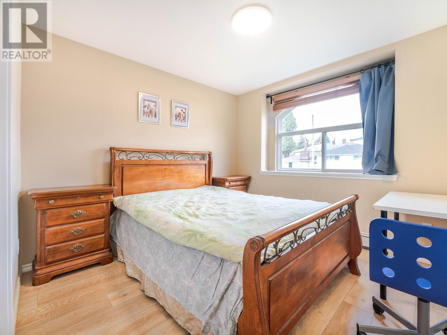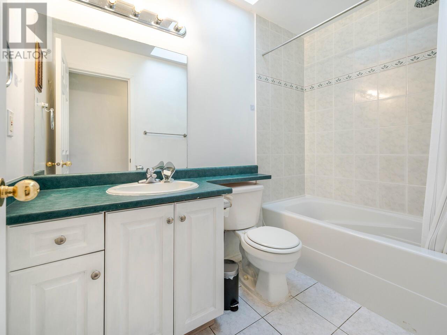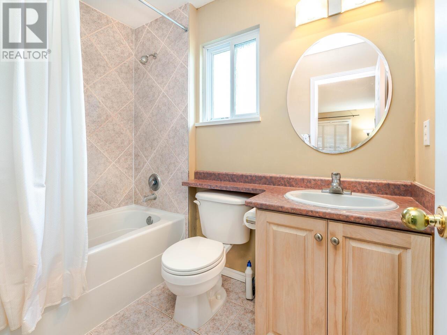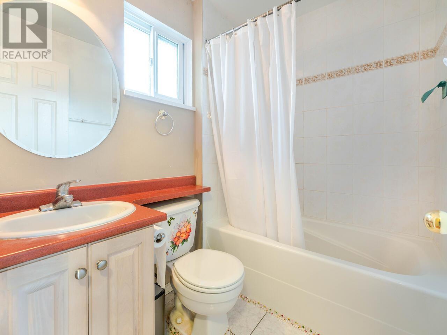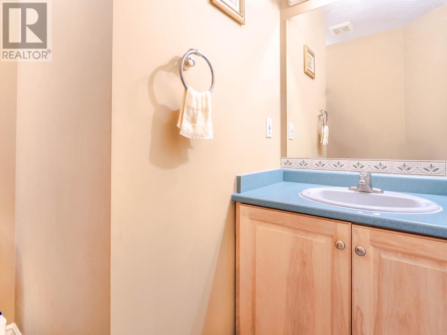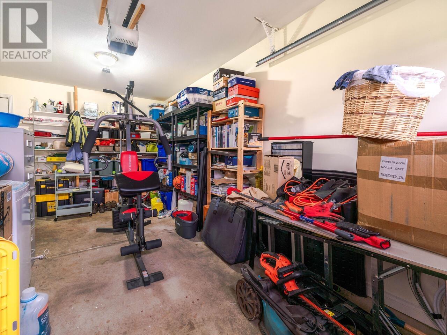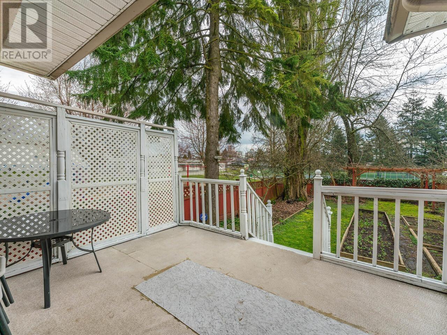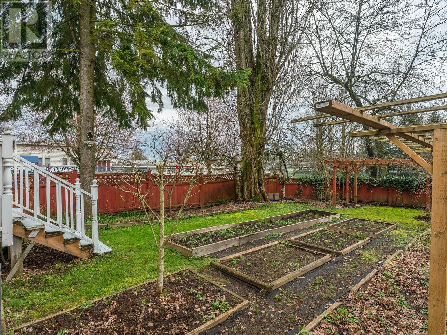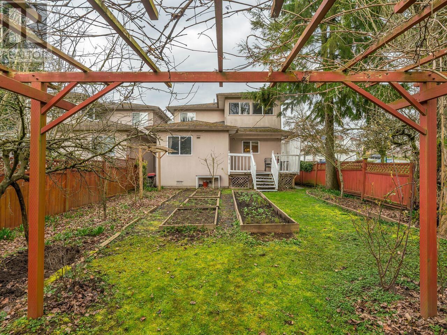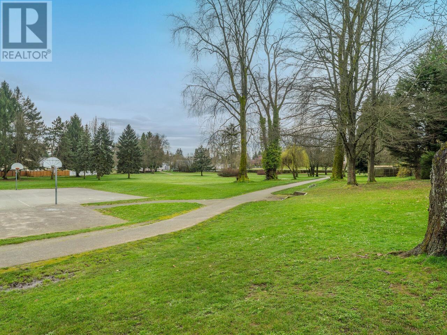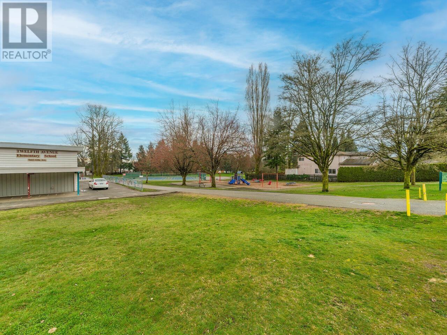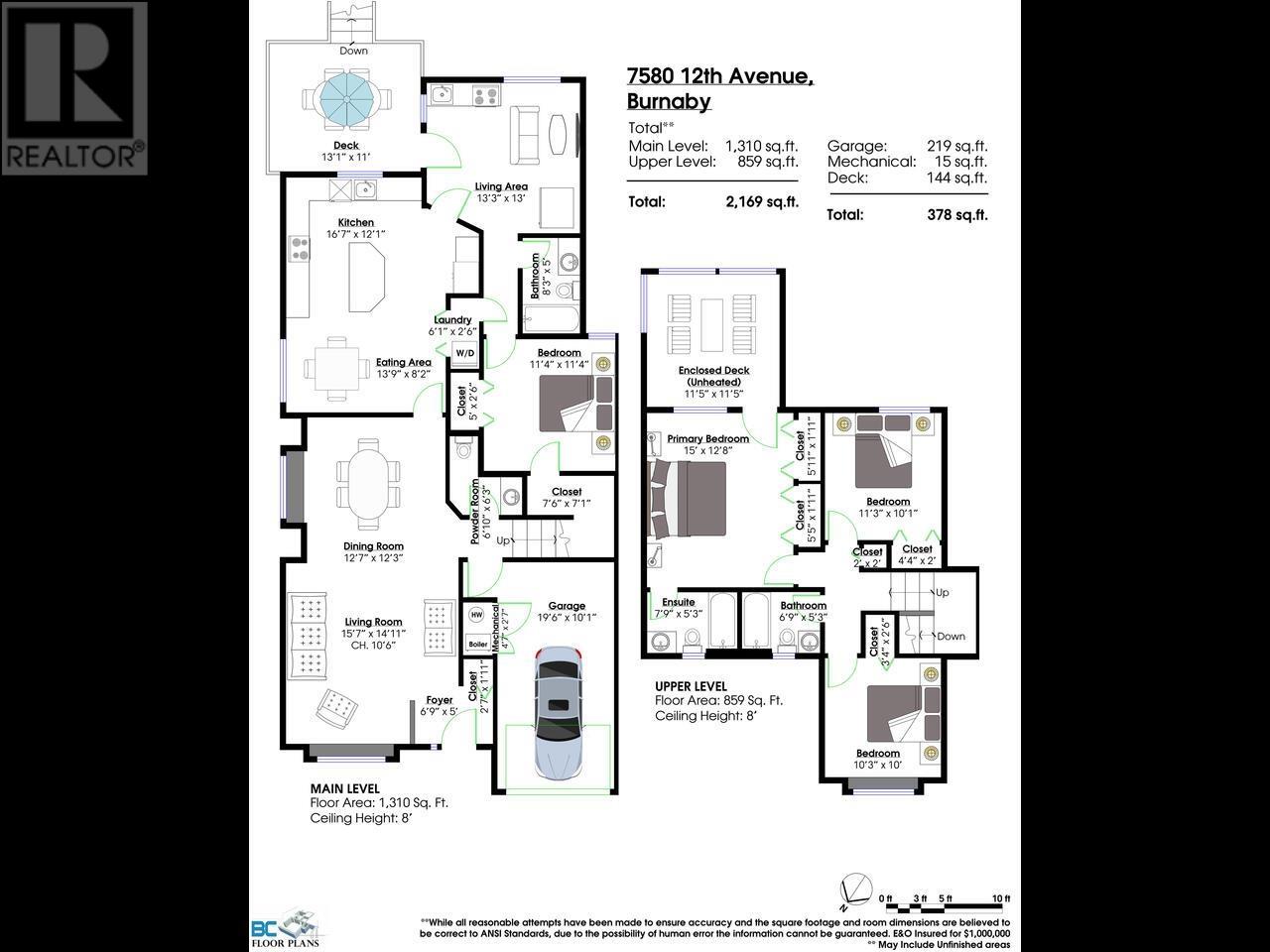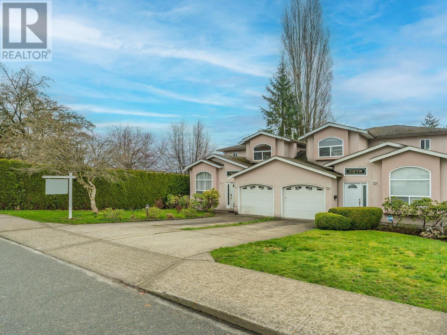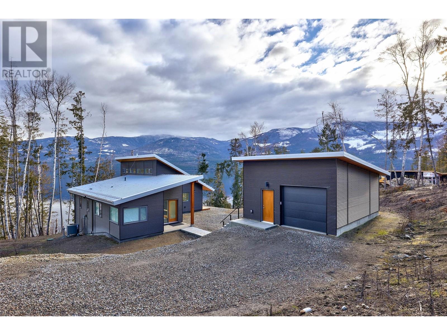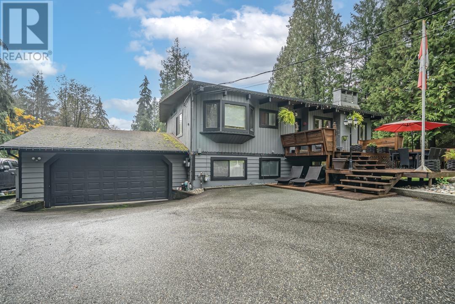REQUEST DETAILS
Description
Welcome to this beautiful/well kept 2169 sqft 1/2 duplex in the prime East Burnaby. SOUTH facing yard, walking to the elementary school/Mary Park. Nicely function layout with 4 bedrooms 3.5 bathroom. On the main floor, there is a high ceiling living space with the dining room in the front, and a huge island kitchen with nook on the back. In addition, There's a 1 bedroom suite including a kitchen, a full bathroom and the large family room with a separate entrance can be a mortgage helper. Upstairs, the spacious master bedroom is ensuite with an enclosed deck(solarium) and another 2 bedrooms are regular sizes . Excellent location, close to transit, schools, parks, recreation centre. Short drive to Metrotown, Deer Lake, Coquitlam, New West. 1st open house on March 30th(Sunday) between 2-4pm.
General Info
Amenities/Features
Similar Properties



