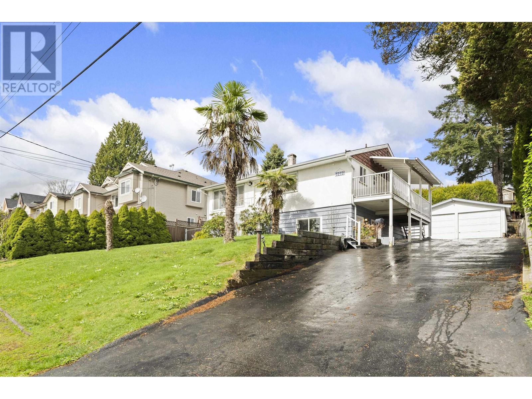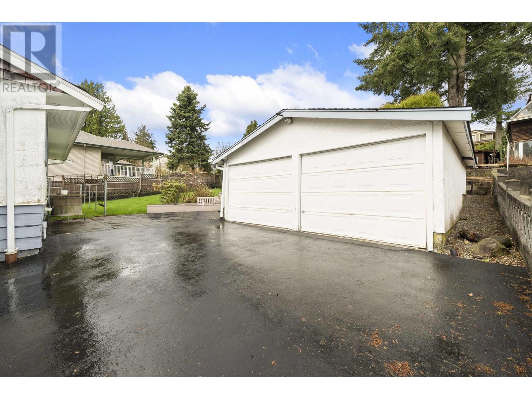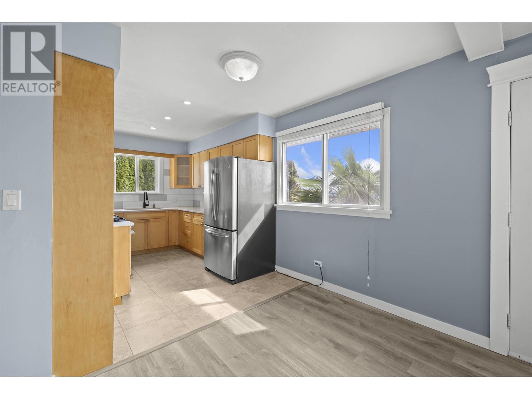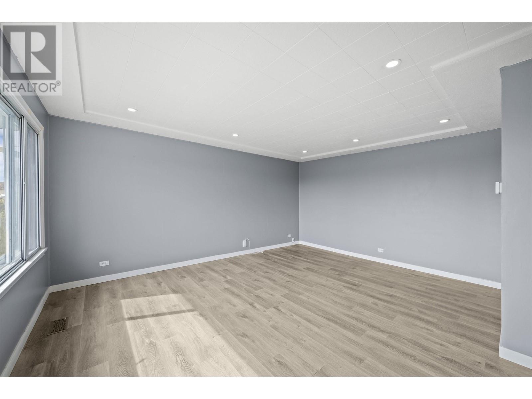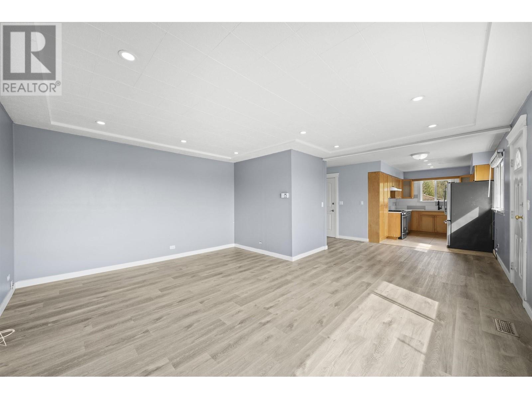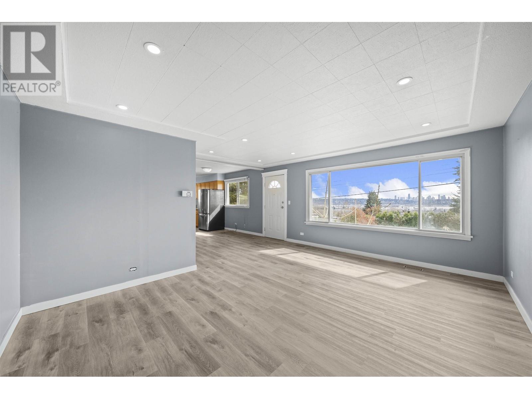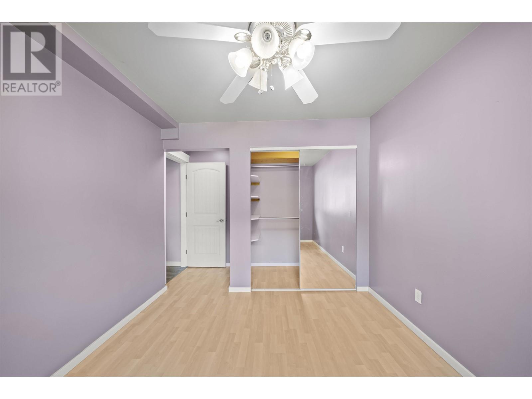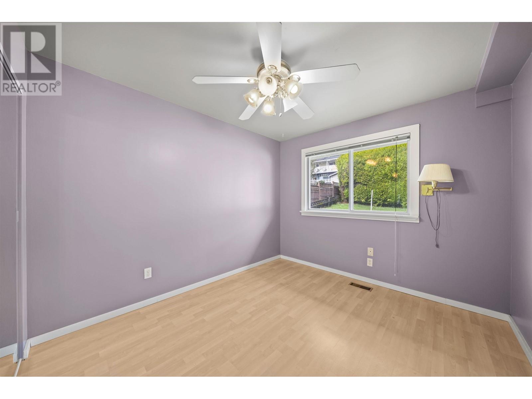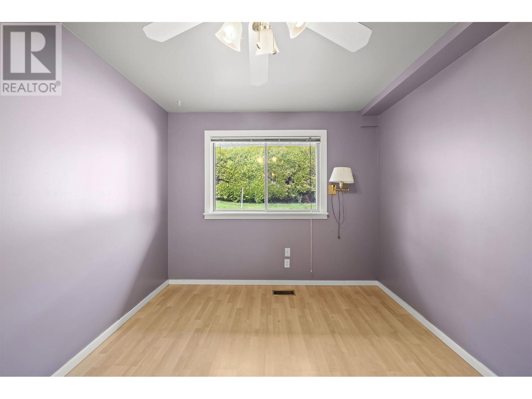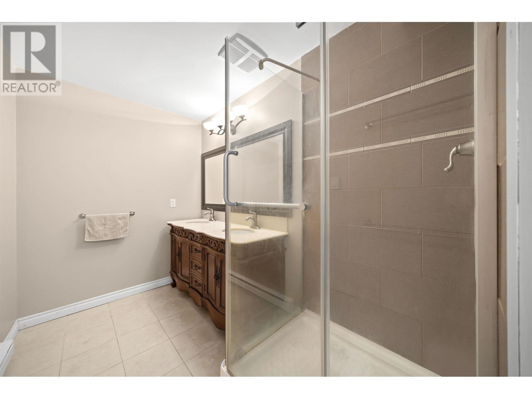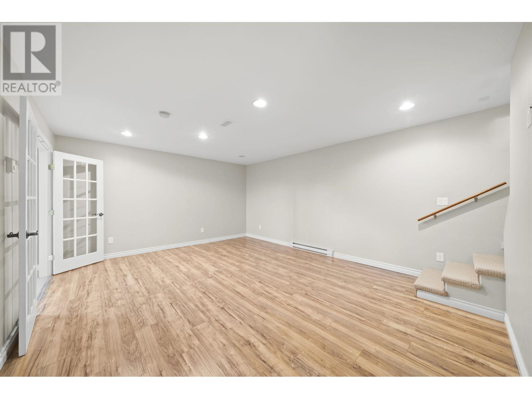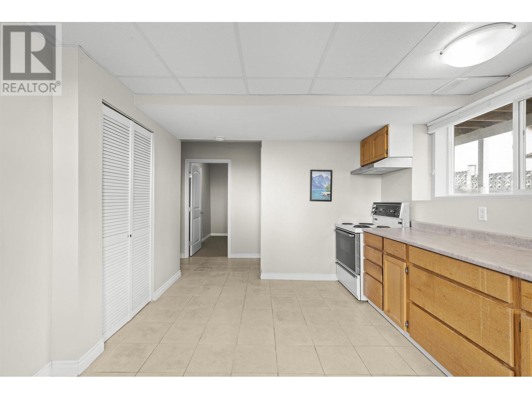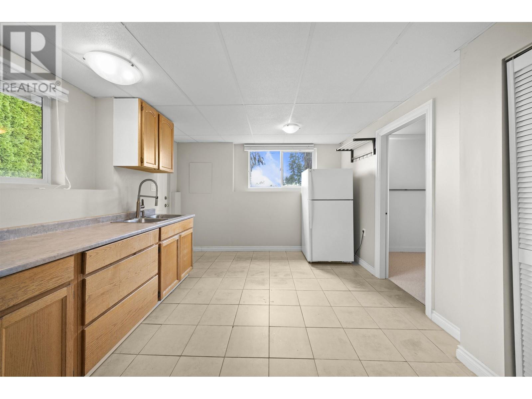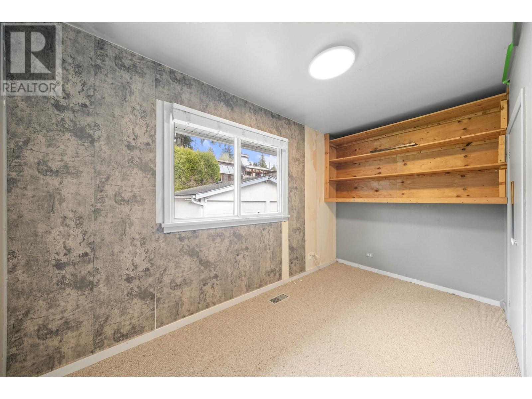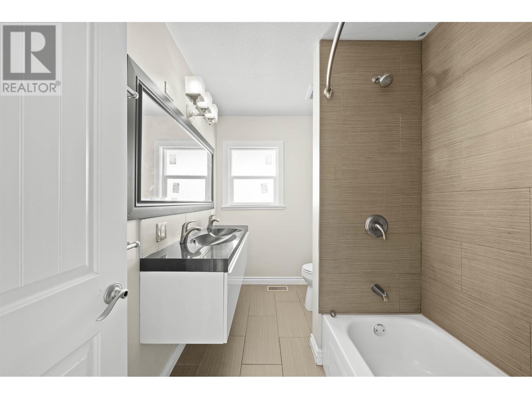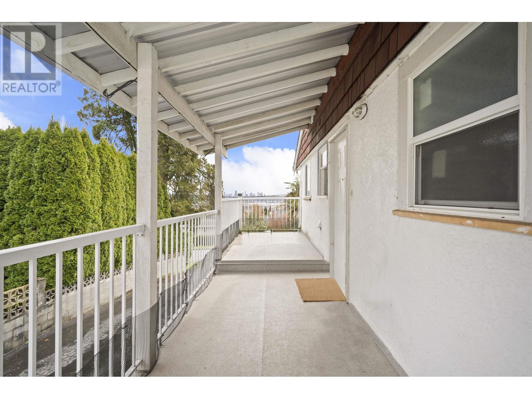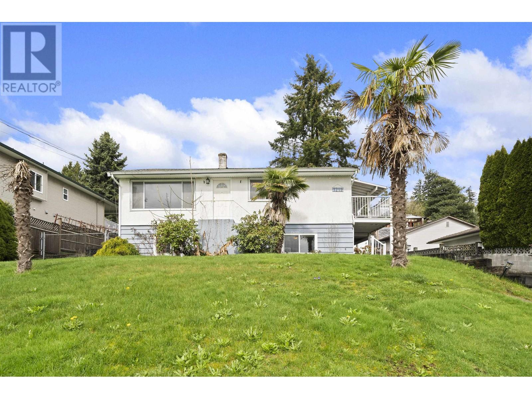REQUEST DETAILS
Description
This expansive 3-bedroom, 2-bathroom home offers 2,304 square feet of living space, making it perfect for families or investors. Currently tenanted at $4,500 per month, this property provides a steady income stream. Please do not walk through the property without prior notice. These sizes are based on BC assessment data.The home features generously sized rooms and a practical layout, with measurements and room sizes to be verified by the buyer's agent. A major highlight of this property is the potential for development. Plans have been submitted for a triplex, with each unit offering 1,500 square feet. Additionally, there is ongoing consideration for a fourplex, awaiting city approval. As a bonus, the property includes a 2-bedroom suite above ground level with a separate entrance.
General Info
Amenities/Features
Similar Properties



