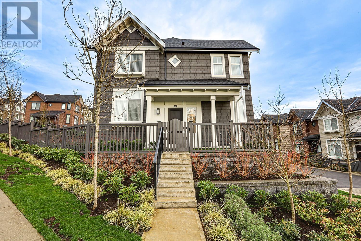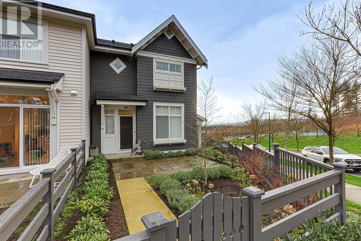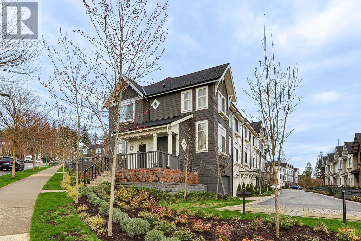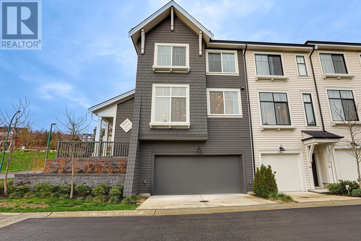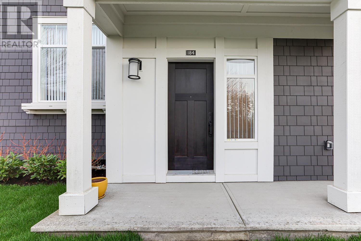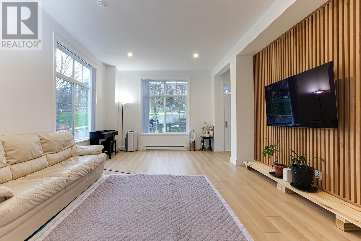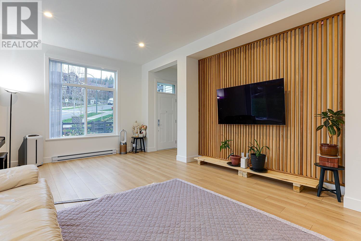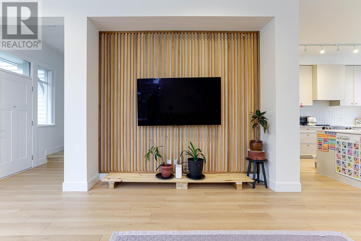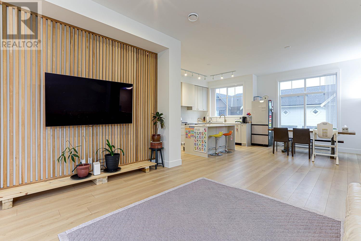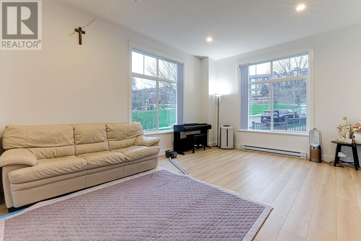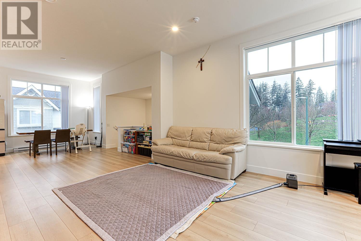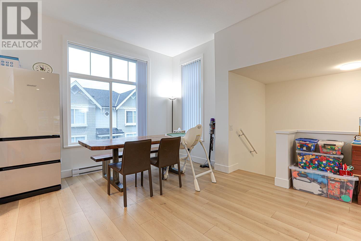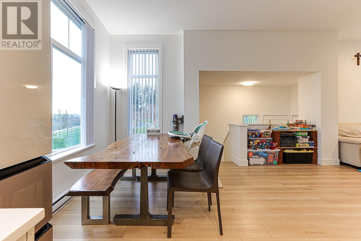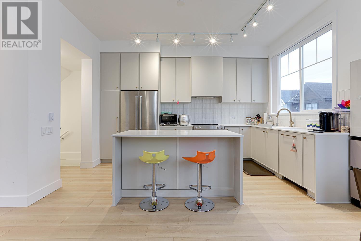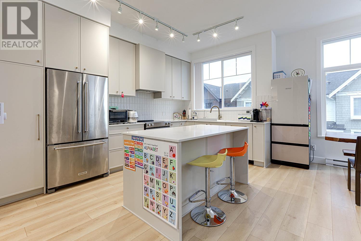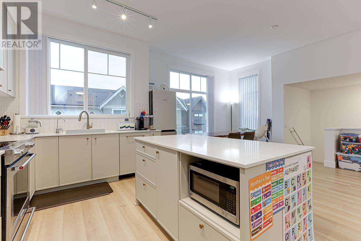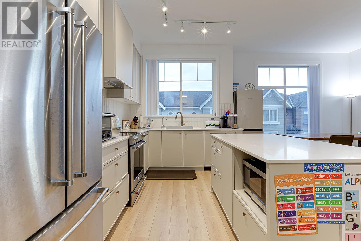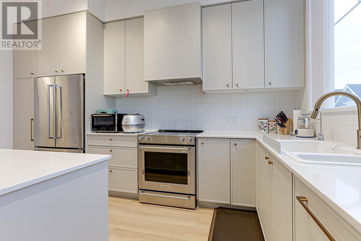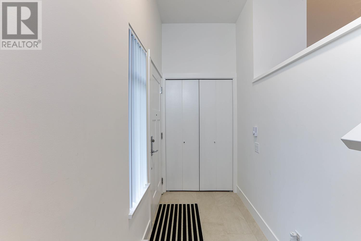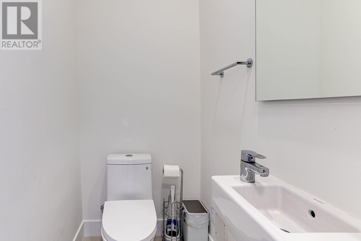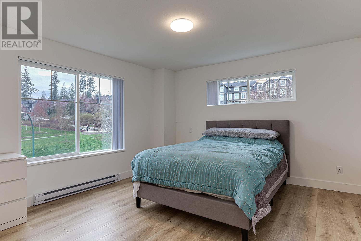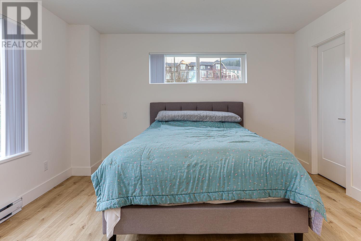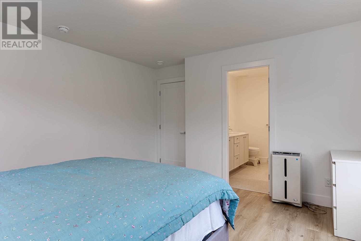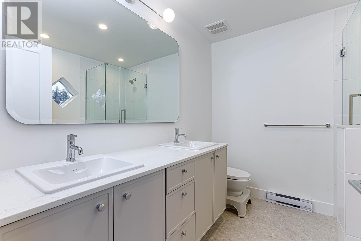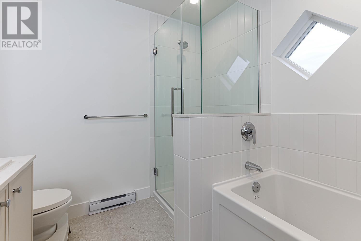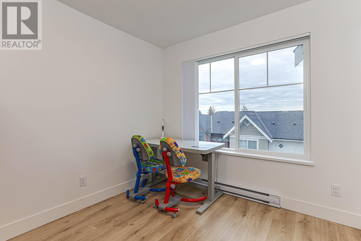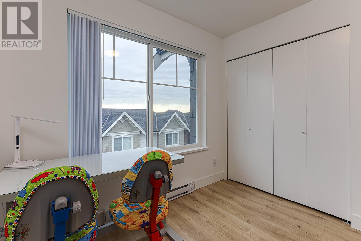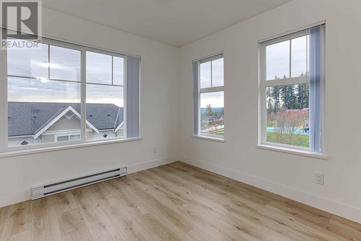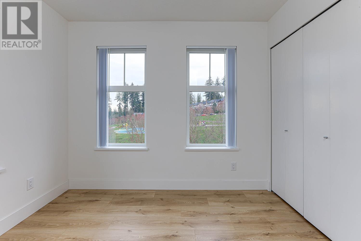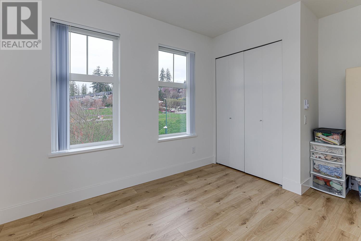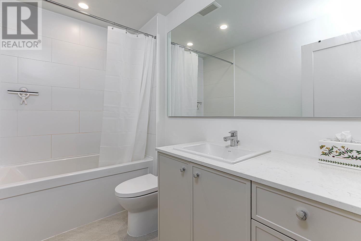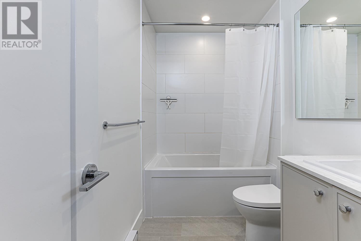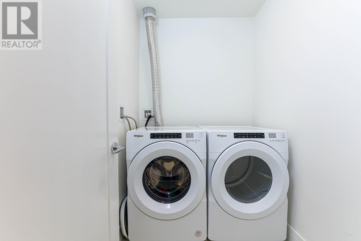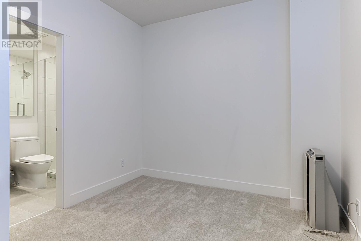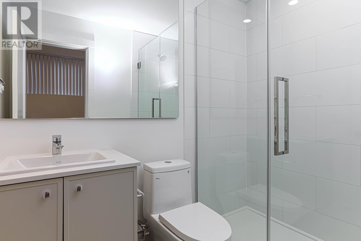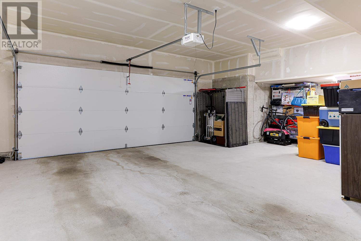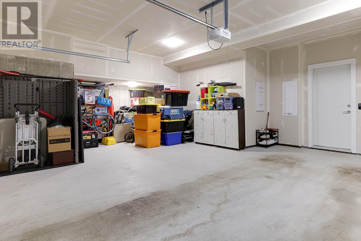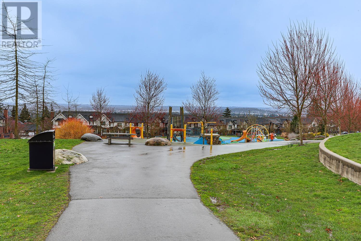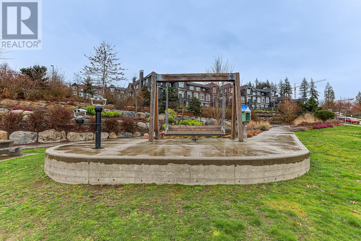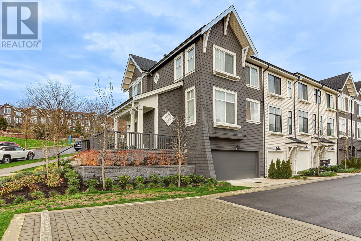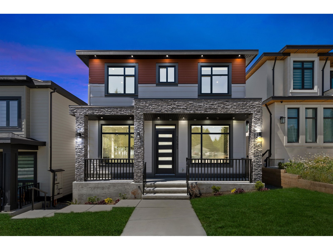CALL : (778) 564-3008
184 1331 OLMSTED STREET, Coquitlam
Coquitlam
Single Family
$1,549,000
For sale
4 BEDS
4 BATHS
1865 sqft
REQUEST DETAILS
Description
Sought after Riley Park by Mosaic in Burke Mountain area. This 4 large bedrooms and 4 bathrooms unit is the best floor plan and best location in the complex, end unit facing the Riley Park. 3 bedrooms upstairs with privacy and large side by side laundry. Open concept main level gives spacious living area and kitchen. It also has well maintained fenced backyard and one private bedroom in the basement. Upgraded engineered laminate flooring throughout bedrooms and stairs and designed wall in the living room. Within a block, a new Northeast Community Centre will be open in 2027. https://luccamarketing.ca/o/janh101
General Info
R2979737
4
4
2024
Visitor Parking
Baseboard heaters
0 SQFT
Smoke Detectors
Full (Finished)
Amenities/Features
Mortgage Calculator
Purchase Amount
$ 1,549,000
Down Payment
Interest Rate
Payment Interval:
Mortgage Term (Years)
Similar Properties


Disclaimer: The data relating to real estate on this website comes in part from the MLS® Reciprocity program of either the Real Estate Board of Greater Vancouver (REBGV), the Fraser Valley Real Estate Board (FVREB) or the Chilliwack and District Real Estate Board (CADREB). Real estate listings held by participating real estate firms are marked with the MLS® logo and detailed information about the listing includes the name of the listing agent. This representation is based in whole or part on data generated by either the REBGV, the FVREB or the CADREB which assumes no responsibility for its accuracy. The materials contained on this page may not be reproduced without the express written consent of either the REBGV, the FVREB or the CADREB.

