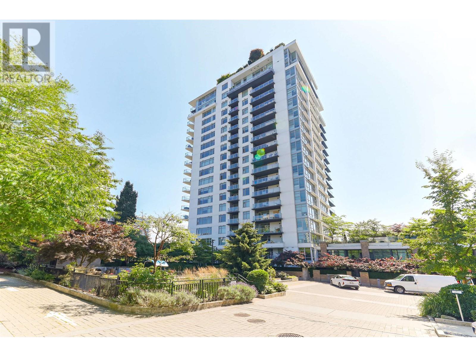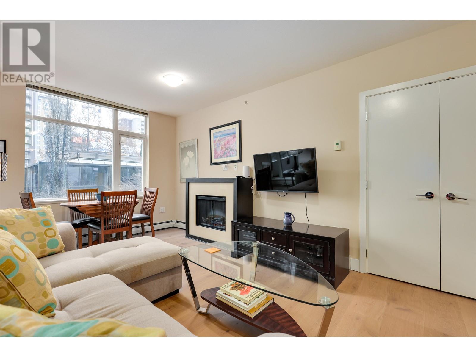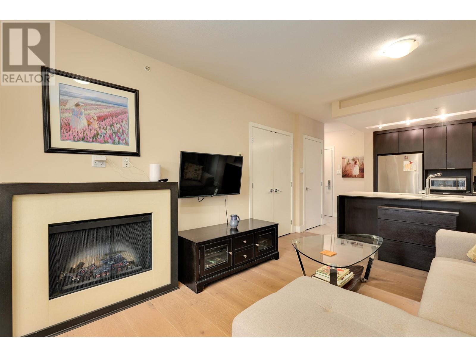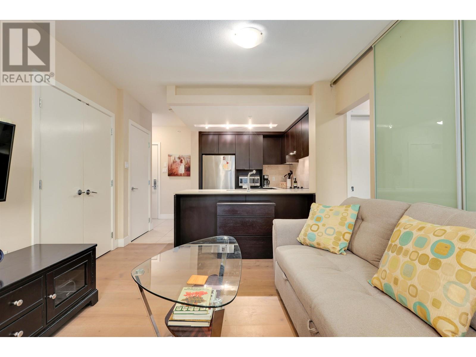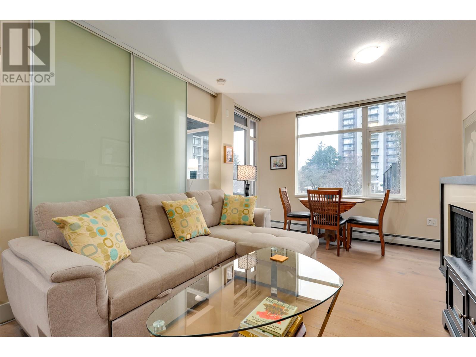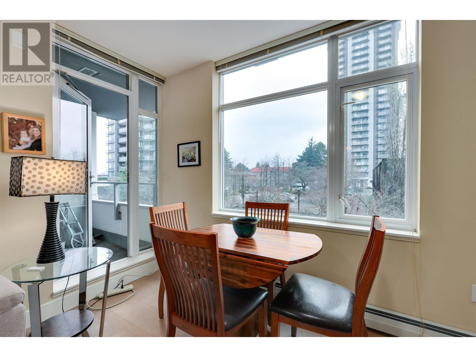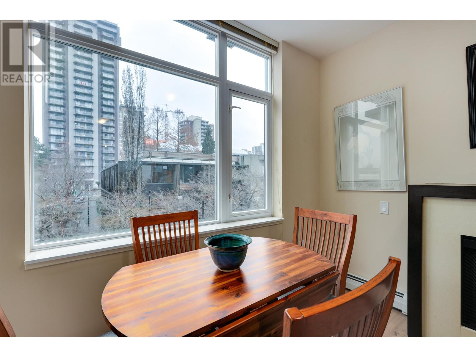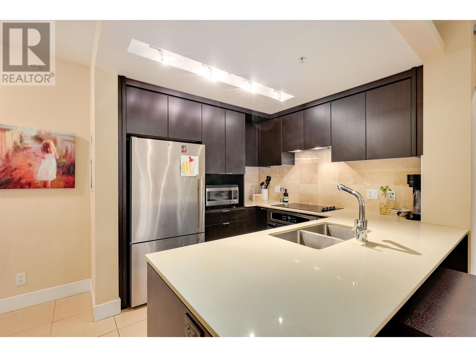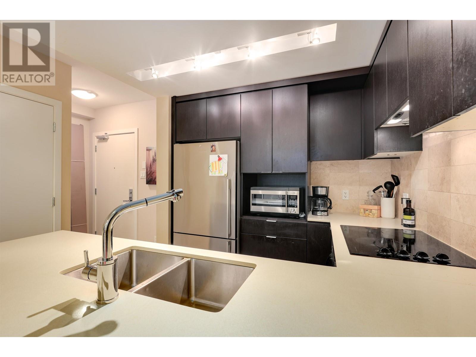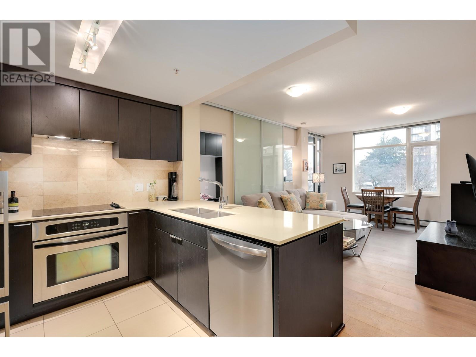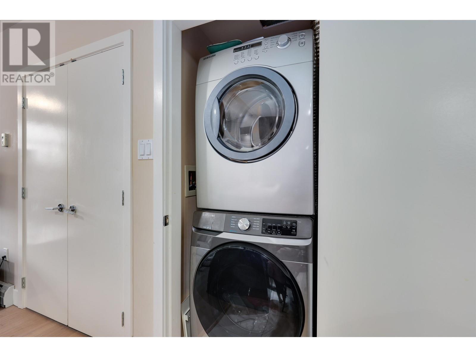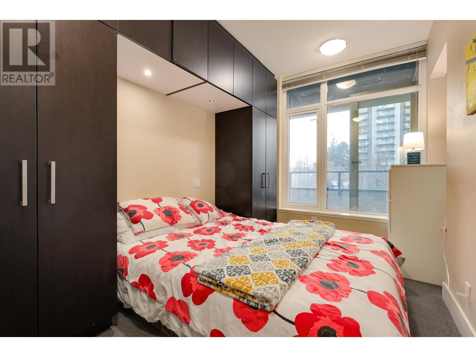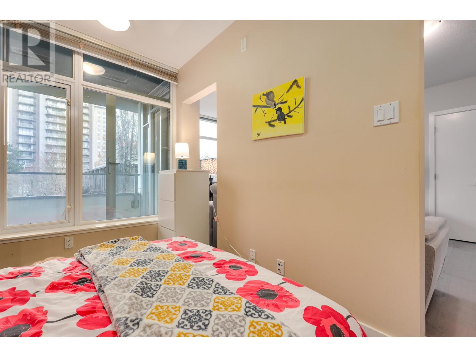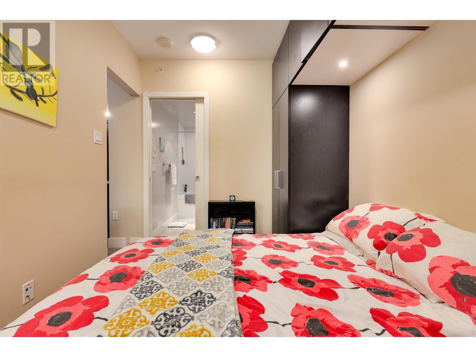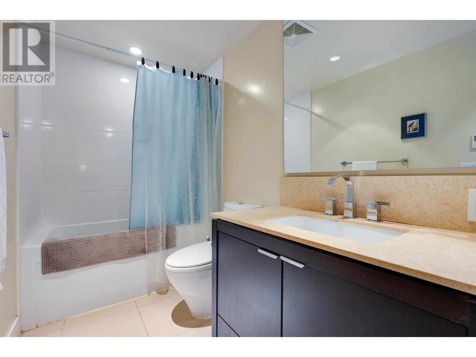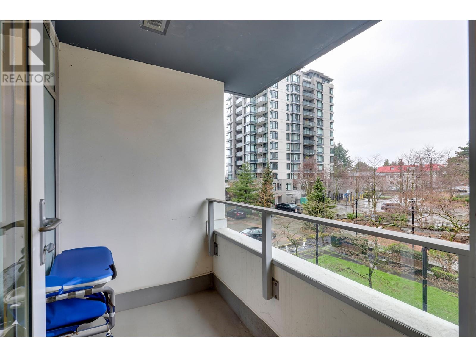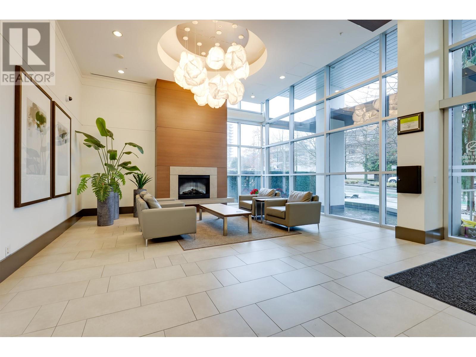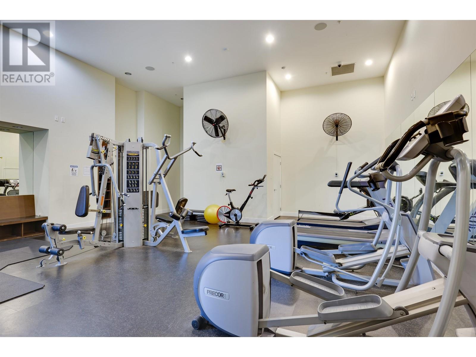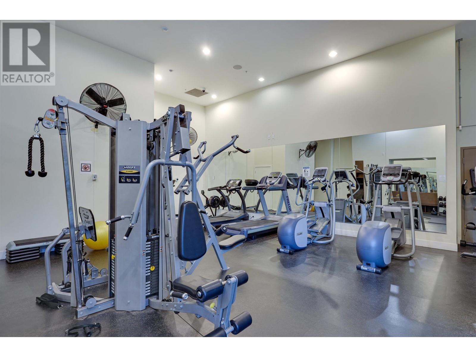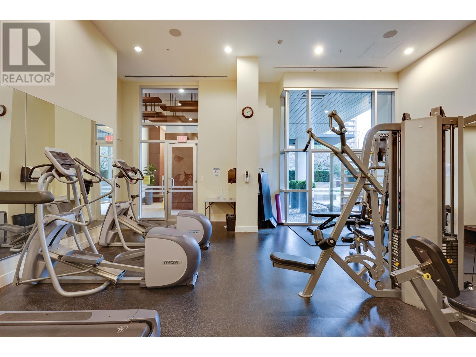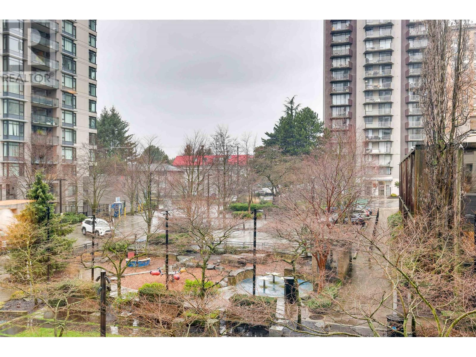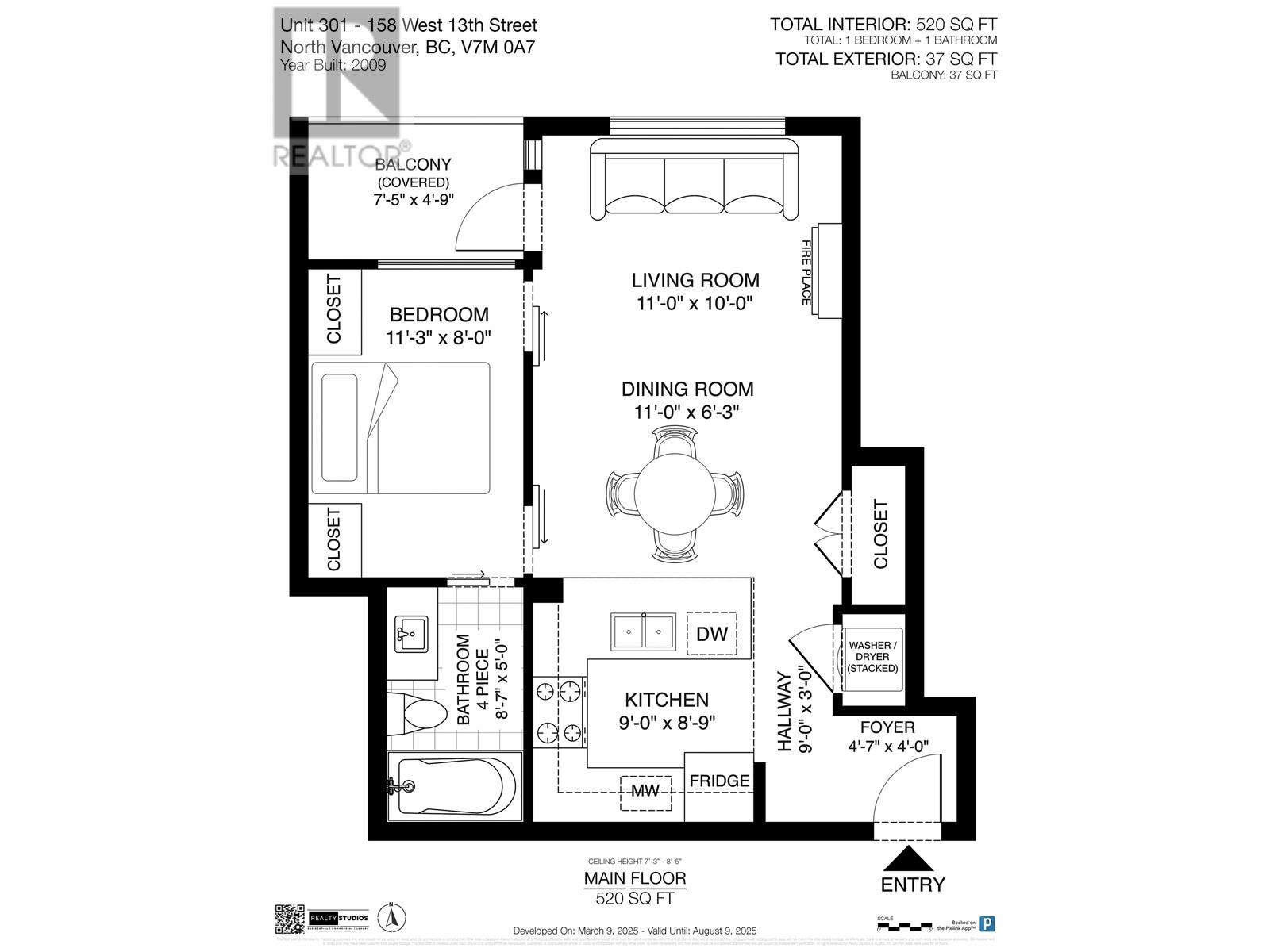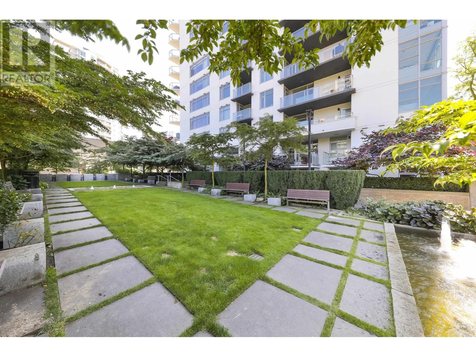REQUEST DETAILS
Description
Live where you love in the heart of Lonsdale. This bright 1 bedroom, 1 bathroom with a great kitchen, open concept living and oversized windows that capture incredible north shore mountain views. Enjoy your covered balcony year around. In-suite laundry, cozy fireplace, stone counters, built in millwork for extra storage. Enjoy this well maintained, concrete building built by Intracorp to LEED standards. This building used sustainable products and practices that converse resources, seven areas of concentration are water efficiency, Energy and Atmosphere, Materials, Resources, Indoor Environmental Quality, Innovation in Design & Regional priority. Proactive strata with a healthy contingency. Pet Friendly. Vista Place has amazing amenities including a fitness centre, amenity room, guest suite, bike rooms, ev parking, car wash area and visitor parking. Walk to everything vibrant Lonsdale has to offer Whole Foods, restaurants, shops, parks, library, community centre, easy access to Seabus.
General Info
Amenities/Features
Similar Properties



