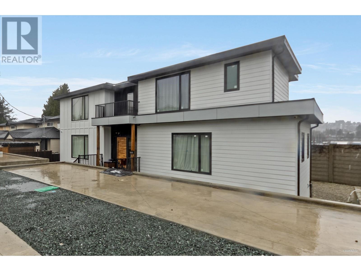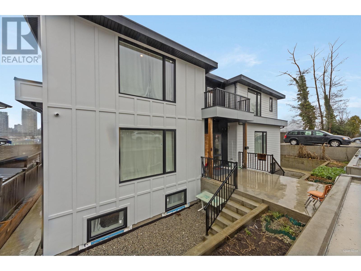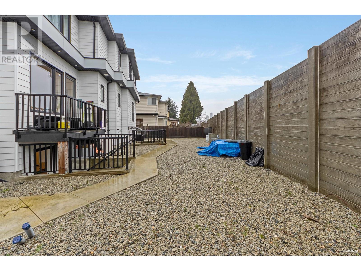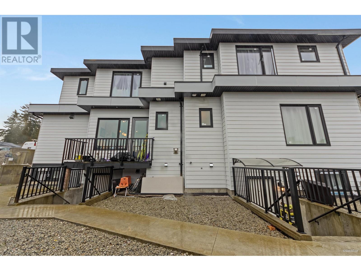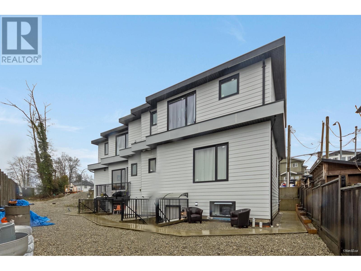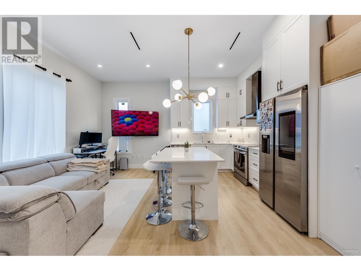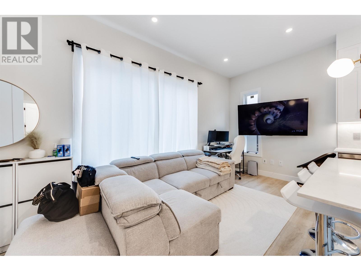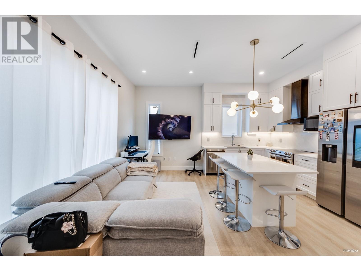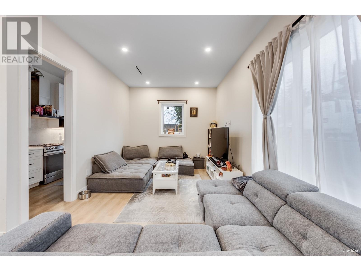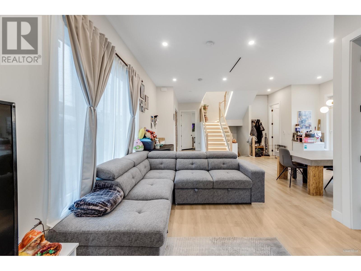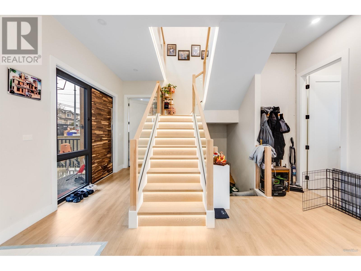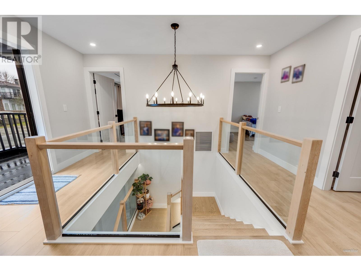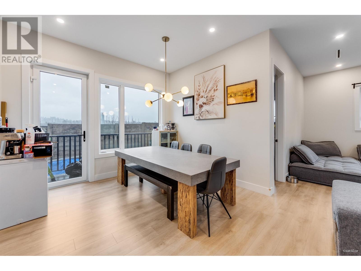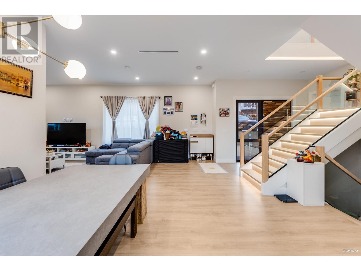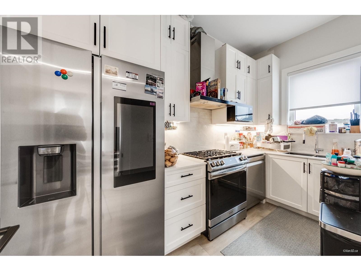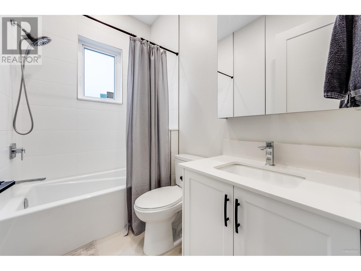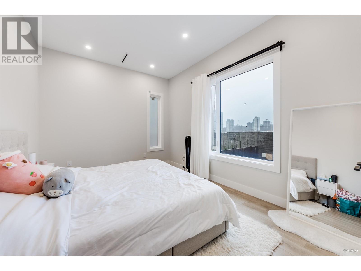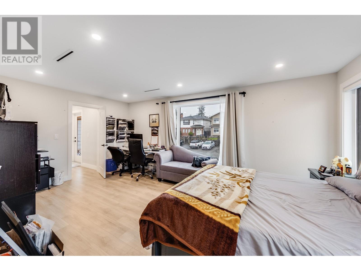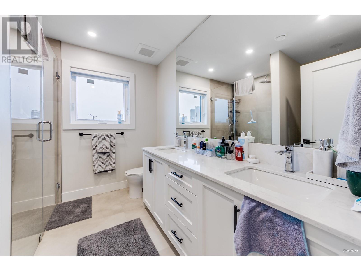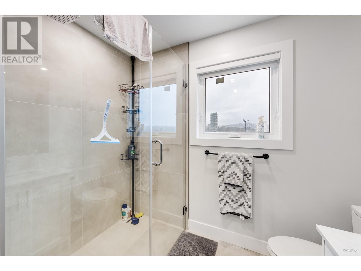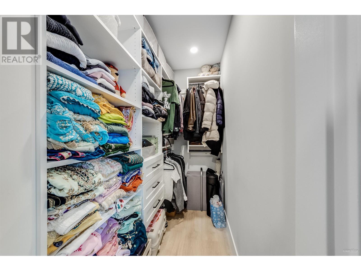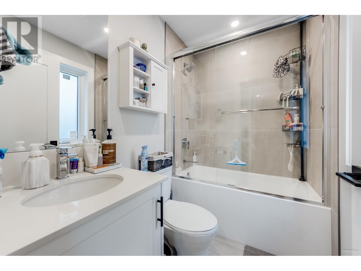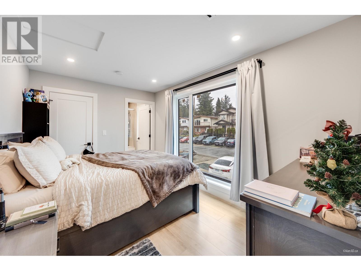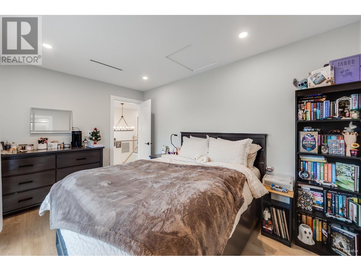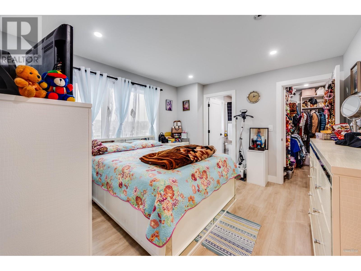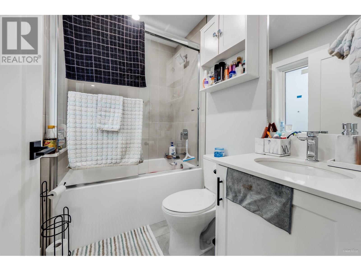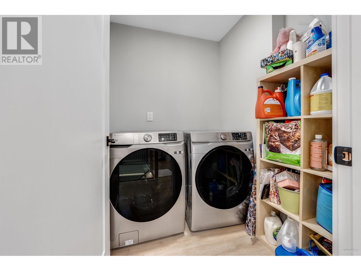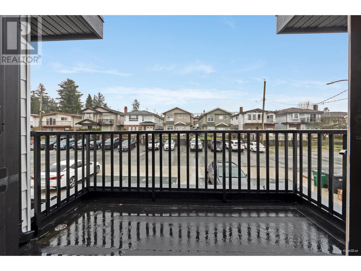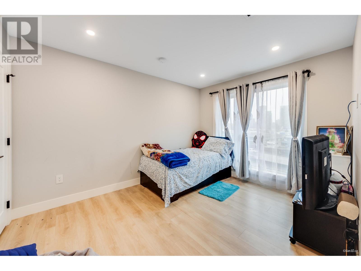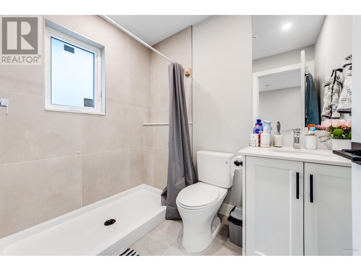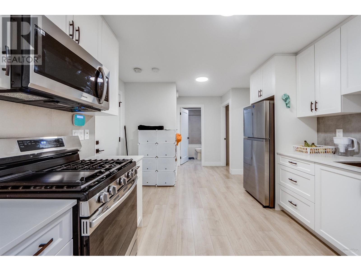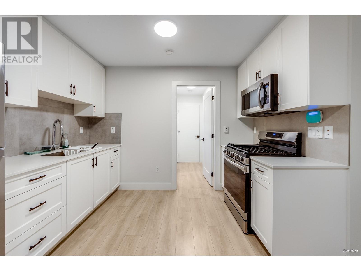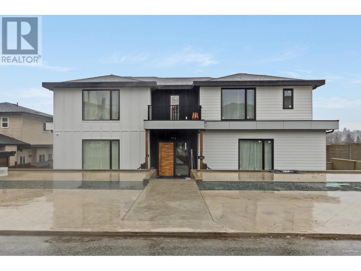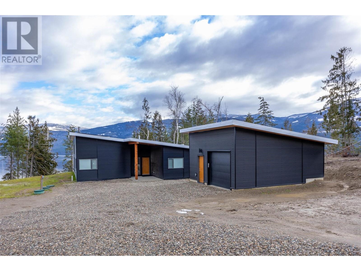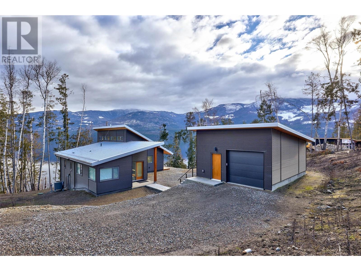CALL : (778) 564-3008
5499 MANOR STREET, Burnaby
Burnaby
Single Family
$2,599,000
For sale
9 BEDS
8 BATHS
4030 sqft
REQUEST DETAILS
Description
Experience luxury and investment potential in this stunning 2O24-built home, boasting 4,030 sqft of exquisite living space. Featuring four spacious bedrooms upstairs, this home offers breathtaking views of Brentwood and the mountains. The main residence showcases high-end finishings, an open-concept design, and elegant craftsmanship throughout. With three mortgage-helper suites, two 2-bedroom suites and one 1-bedroom suite -this property is a fantastic rental income opportunity. Ideal for multi-generational living or investors, this home seamlessly blends modern elegance with smart functionality. Located in a prime neighbourhood, close to amenities, transit, and top schools, this is a must-see property!
General Info
R2976679
8
9
2024
Radiant heat
6068 sqft
Air Conditioned
Unknown (Finished)
Listed BY: Jin Bagry, RE/MAX City Realty
Amenities/Features
Mortgage Calculator
Purchase Amount
$ 2,599,000
Down Payment
Interest Rate
Payment Interval:
Mortgage Term (Years)
Similar Properties


Disclaimer: The data relating to real estate on this website comes in part from the MLS® Reciprocity program of either the Real Estate Board of Greater Vancouver (REBGV), the Fraser Valley Real Estate Board (FVREB) or the Chilliwack and District Real Estate Board (CADREB). Real estate listings held by participating real estate firms are marked with the MLS® logo and detailed information about the listing includes the name of the listing agent. This representation is based in whole or part on data generated by either the REBGV, the FVREB or the CADREB which assumes no responsibility for its accuracy. The materials contained on this page may not be reproduced without the express written consent of either the REBGV, the FVREB or the CADREB.

