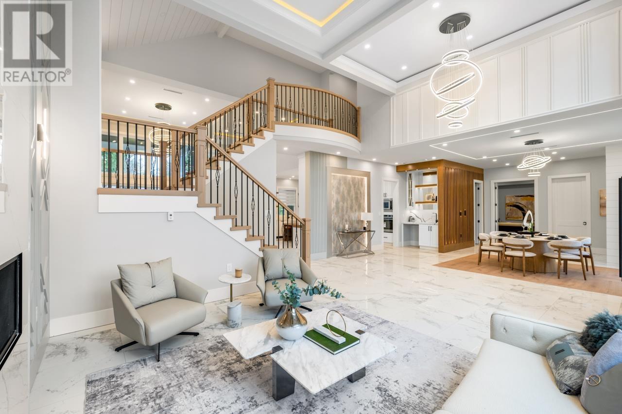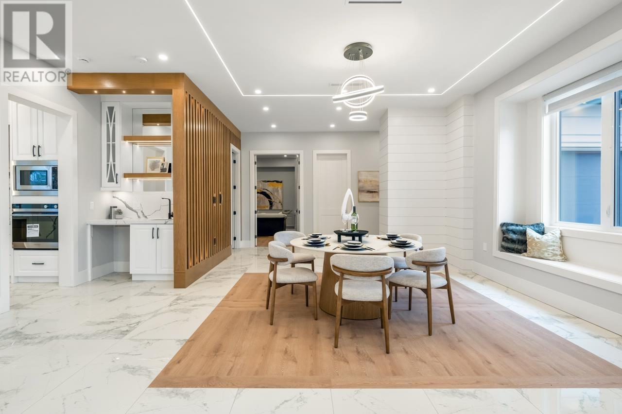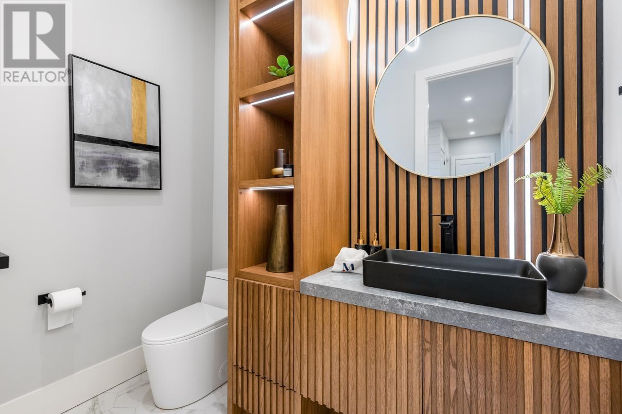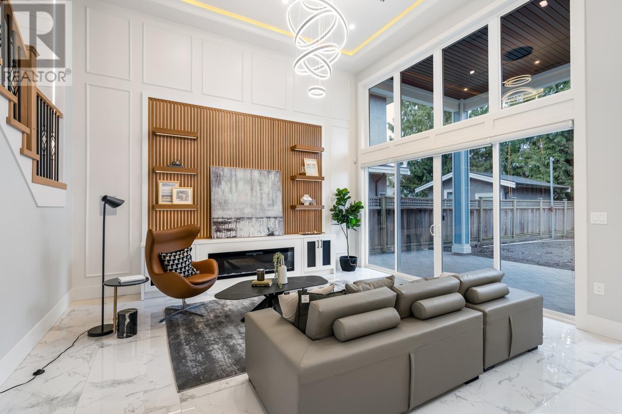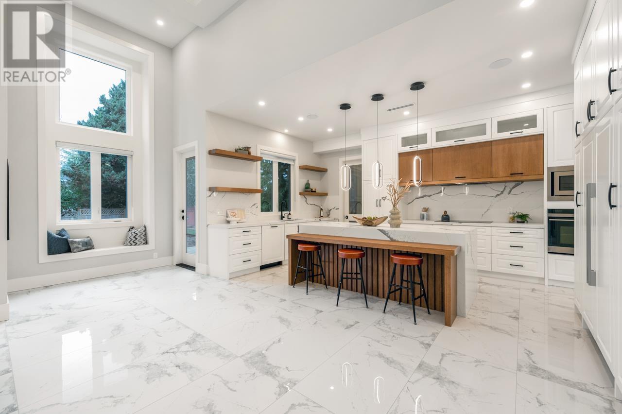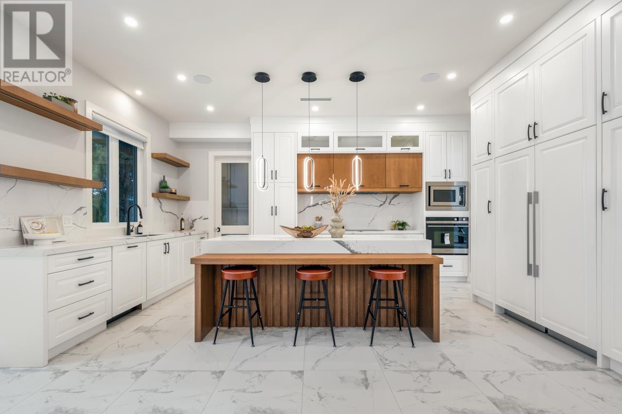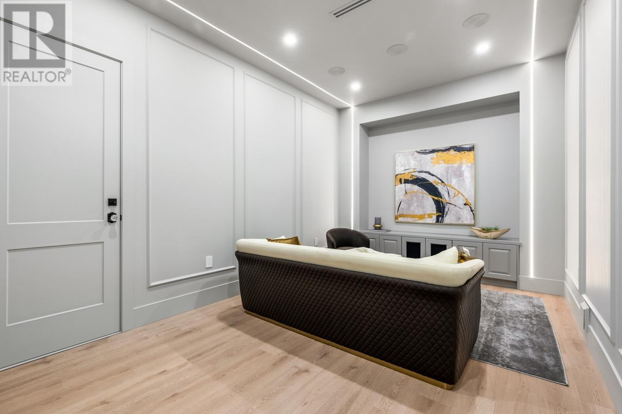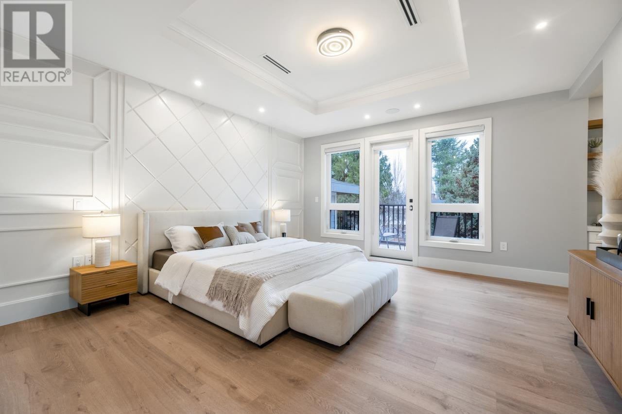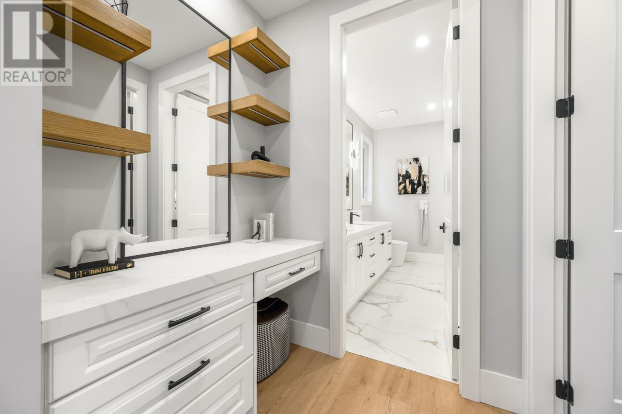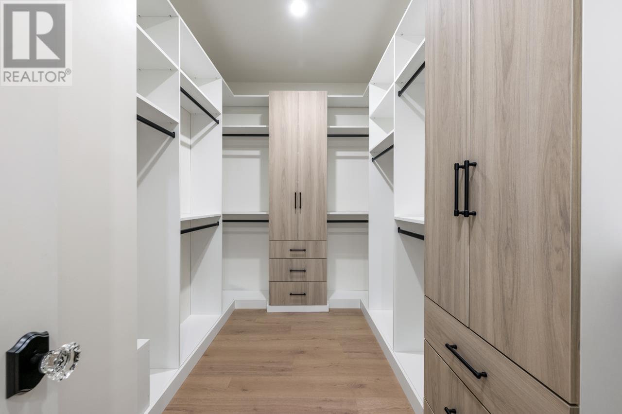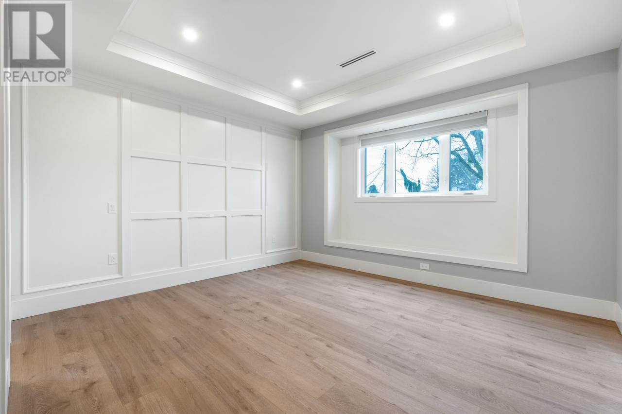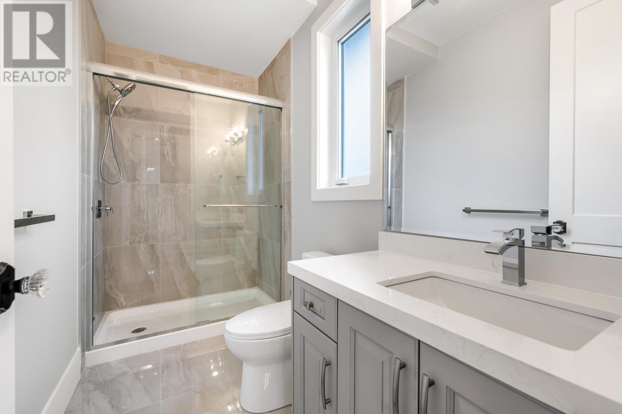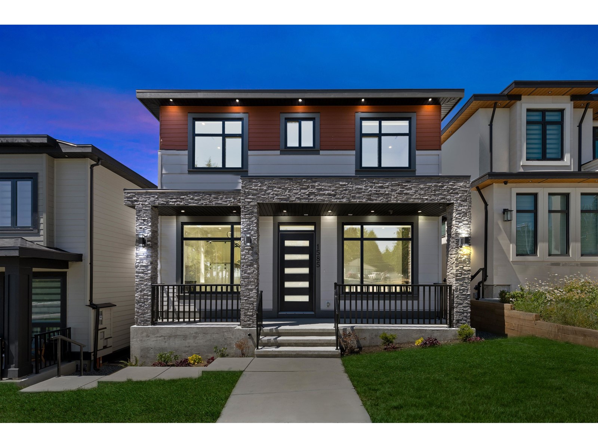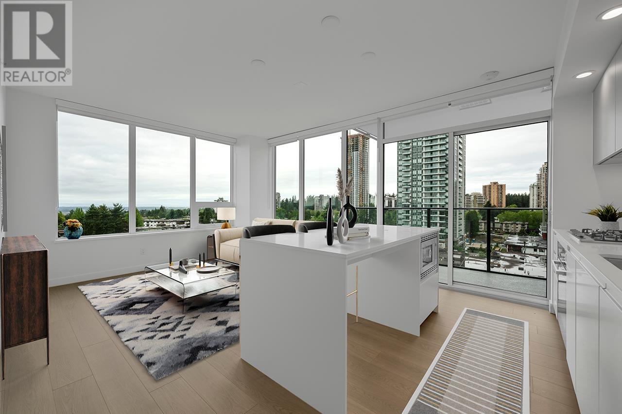REQUEST DETAILS
Description
This stunning custom-built home sits on a 9939 sqft lot and offers 4,396 square ft of luxurious living space. This luxurious home features air conditioning and high-end finishes throughout the 6 bedrooms and 7 bathrooms, including a legal 1-bedroom suite. Enjoy a beautifully landscaped backyard, both gas and electric fireplace, gourmet kitchen with a wok kitchen, and a spacious stone island. The grand entryway and main living areas showcase soaring 16-foot ceilings. Equipped with radiant in-floor heating and security cameras. The master suite includes a spa-inspired ensuite with a waterfall shower. Comes with a 2-5-10 year warranty. Located in a convenient neighbourhood near Costco, parks, and pubic transit. School catchment Tait Elementary and Cambie Secondary.
General Info
Similar Properties






