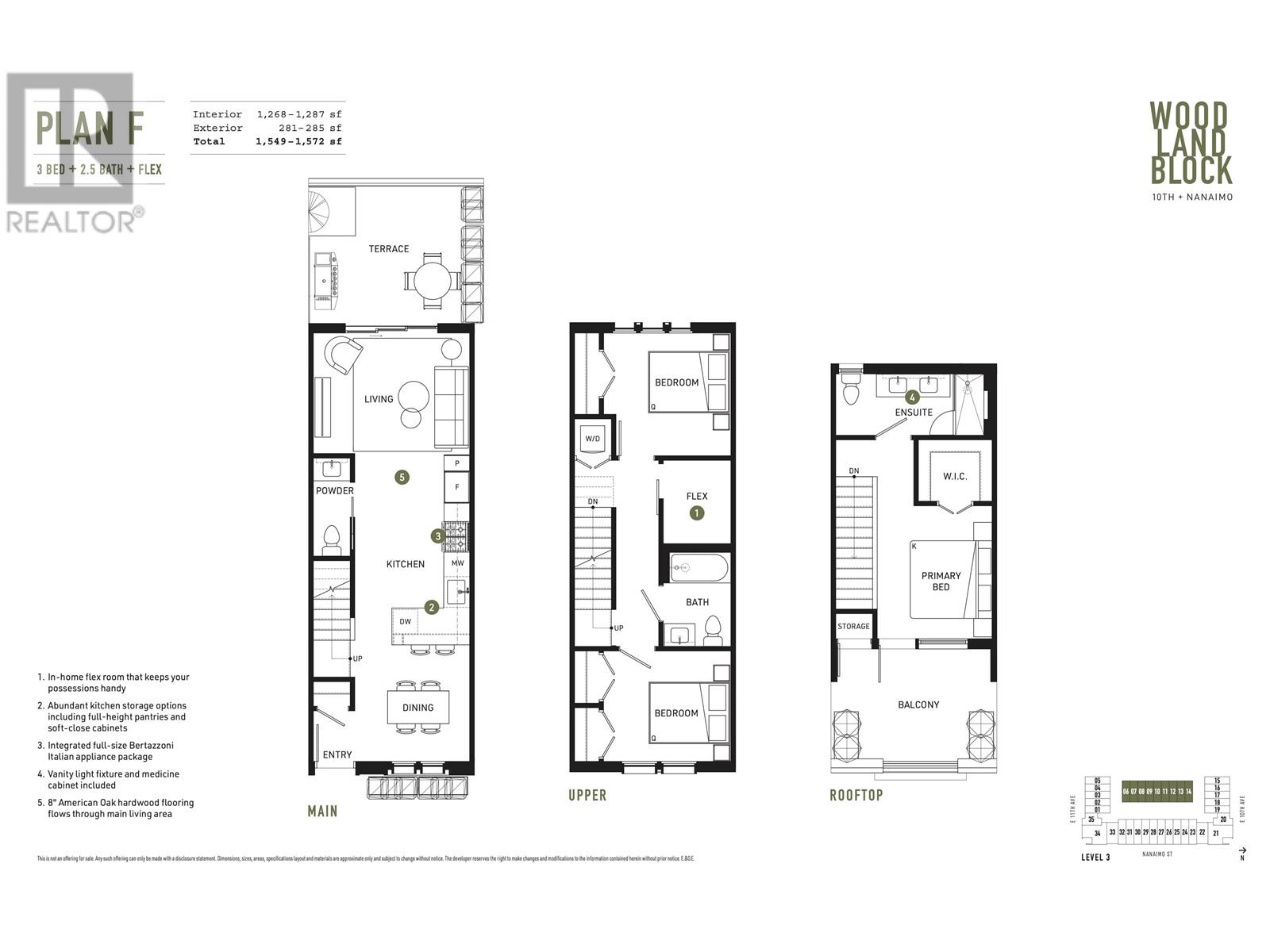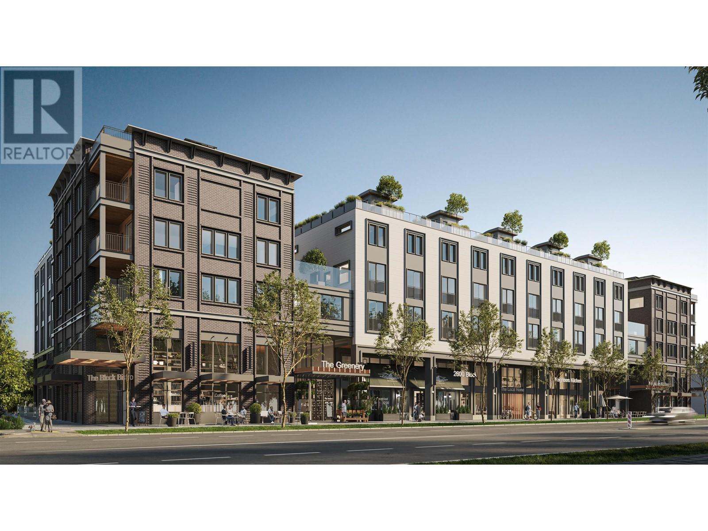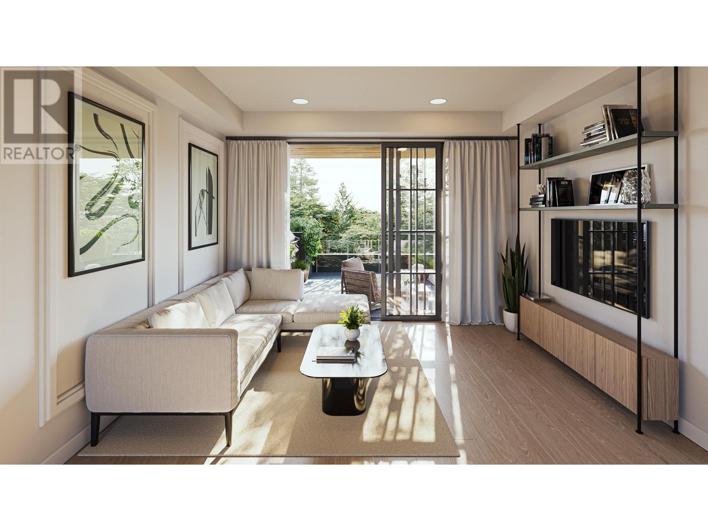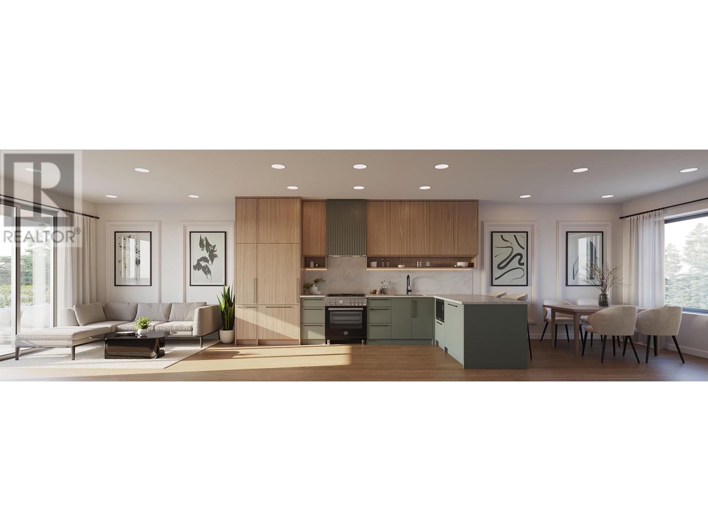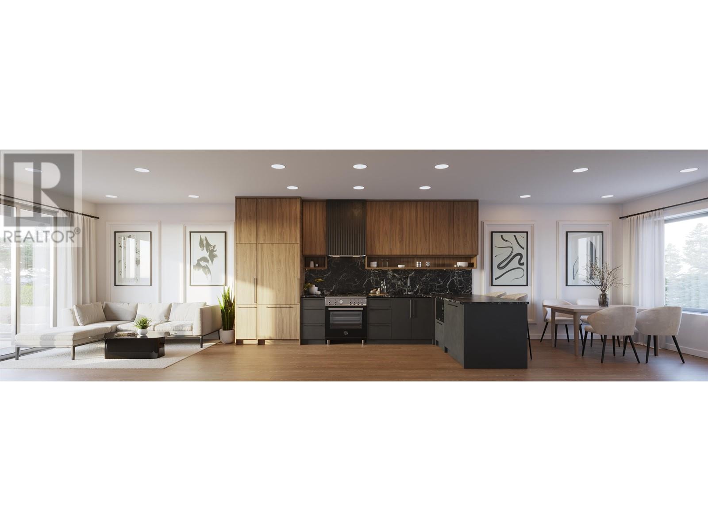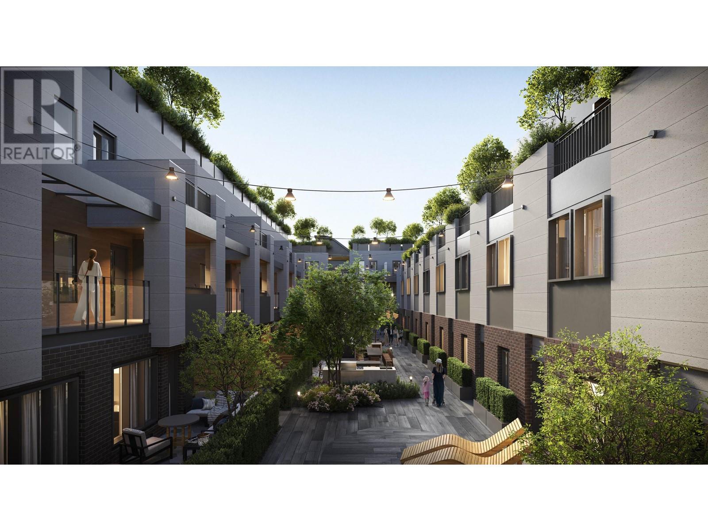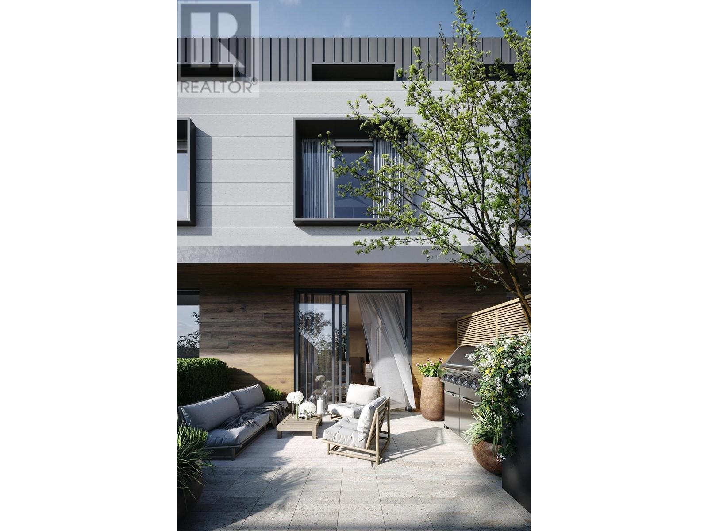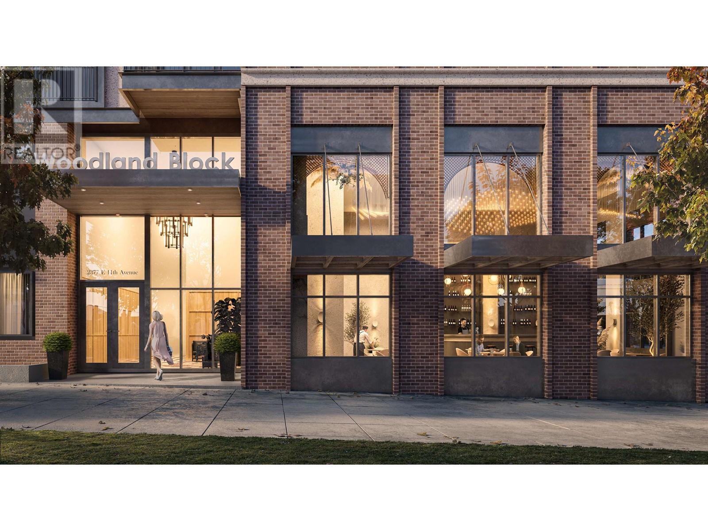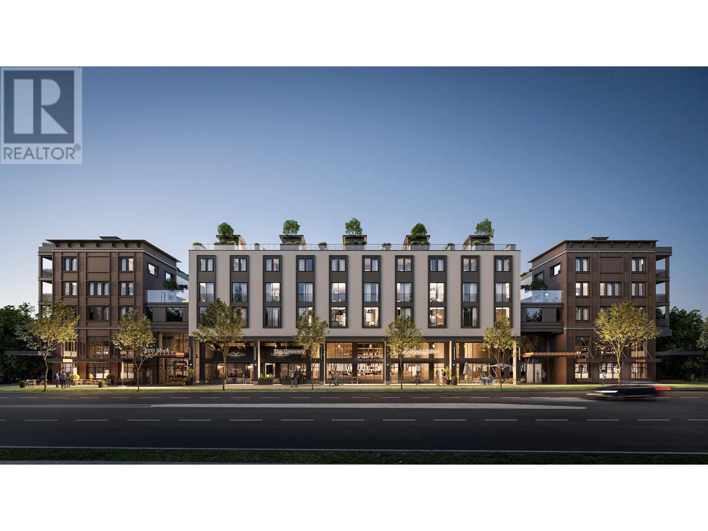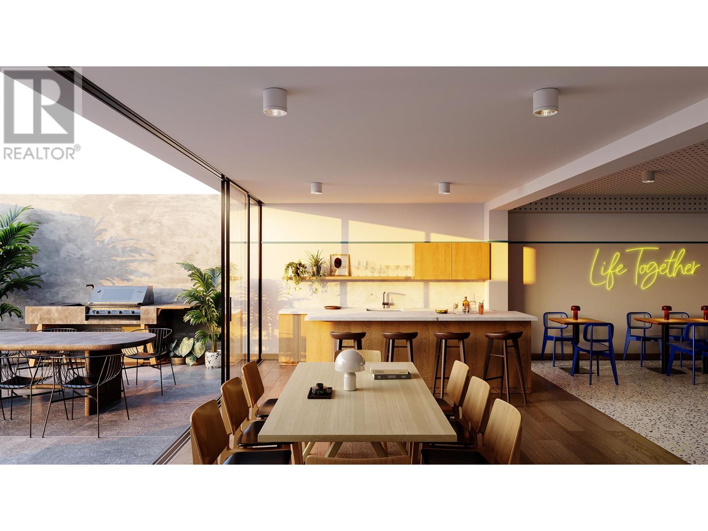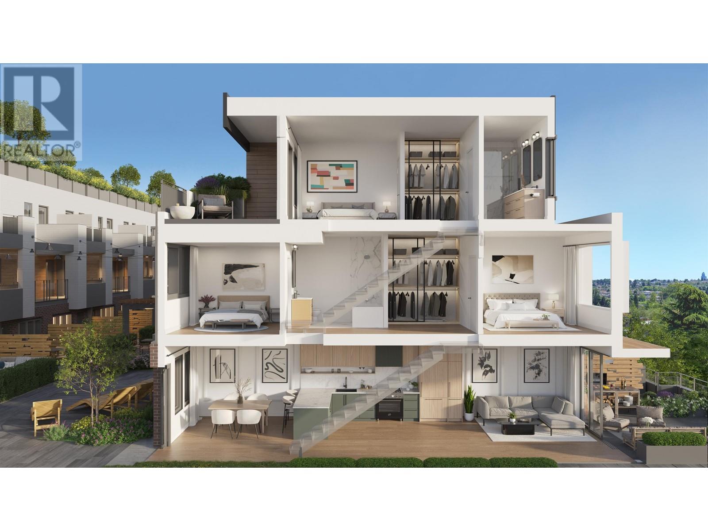REQUEST DETAILS
Description
Welcome to Woodland Block in East Van. This modern F Plan 1,268 sqft Townhome offers 3 Bedroom, 2.5 Bathroom + multi-purpose Flex room. 289 sqft outdoor space split between a Terrace off the Living room and a private Balcony from the Primary suite. Combining NYC-inspired architecture with mid-century design by Karin Bohn, this home features integrated Bertazzoni appliances with gas range, Marble-style Quartz countertops, sleek matte black fixtures, and 8" Oak hardwood flooring between Walnut/Oak colour schemes. Primary Bedroom features a walk-in closet, Double Vanity ensuite with 24" porcelain tile + frameless glass shower. Connect in the central courtyard or lounge in the 1,680 sqft Block House amenity space. 2 Parking + 1 Storage locker incl. Completion Spring 2026.
General Info
Amenities/Features
Similar Properties



