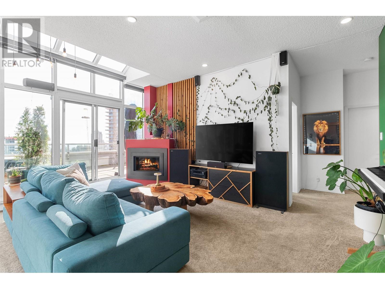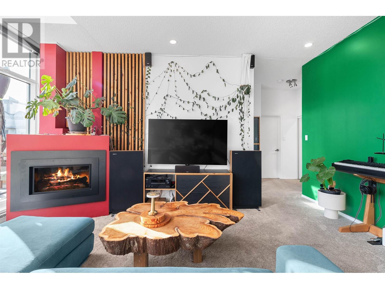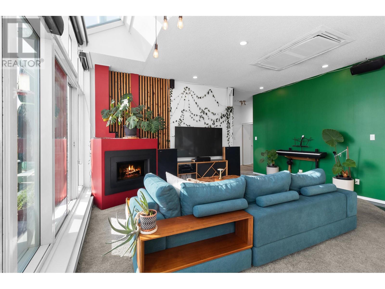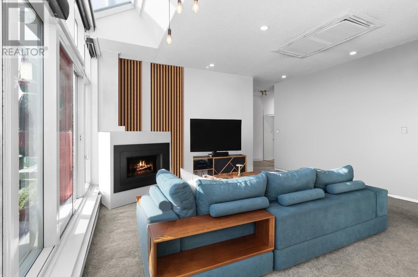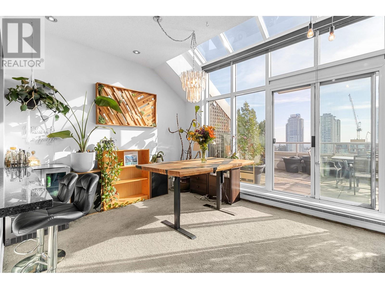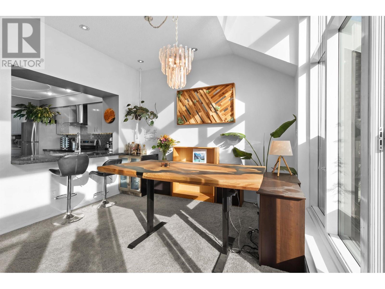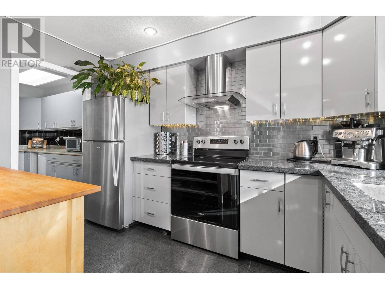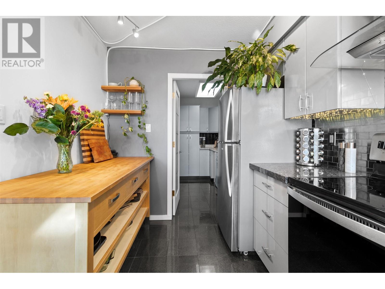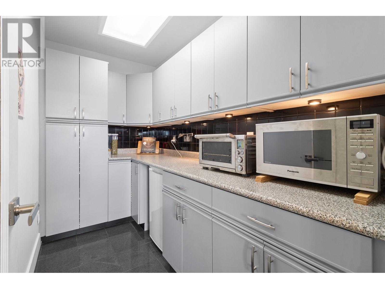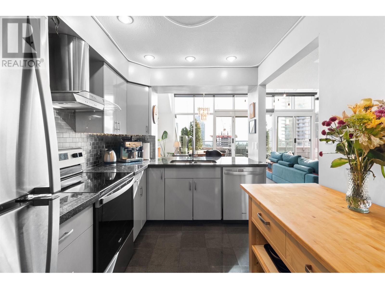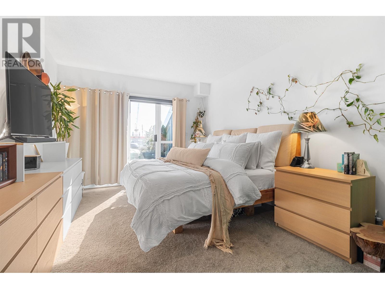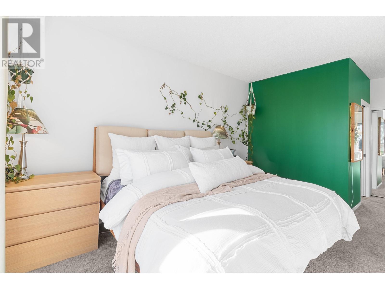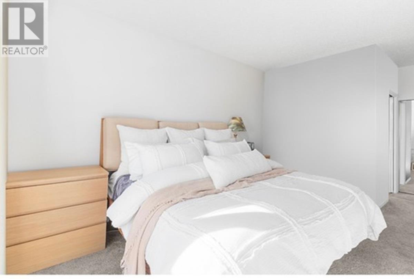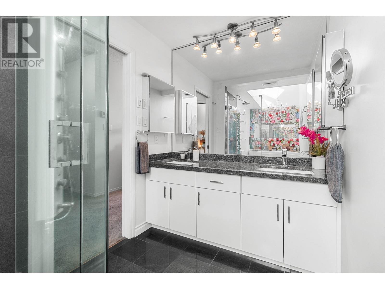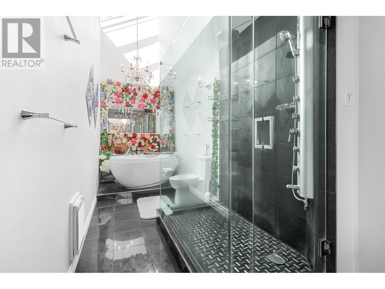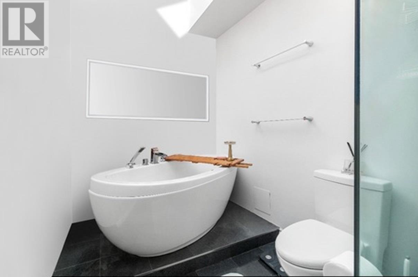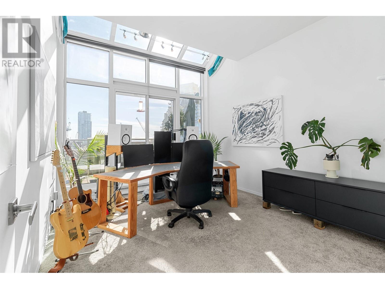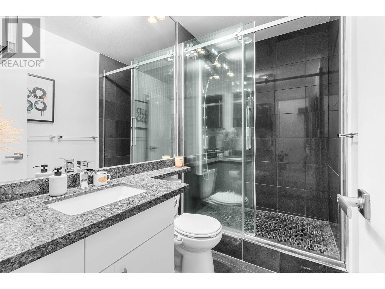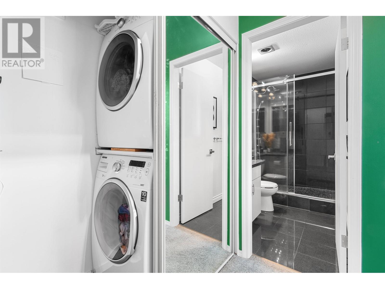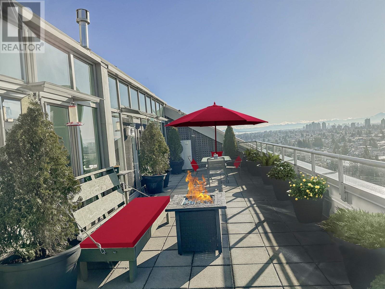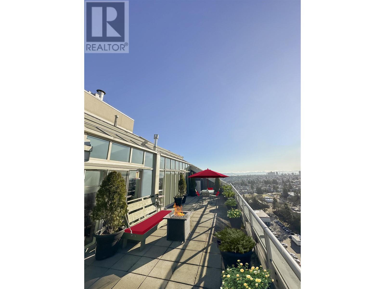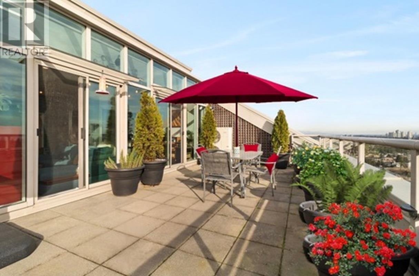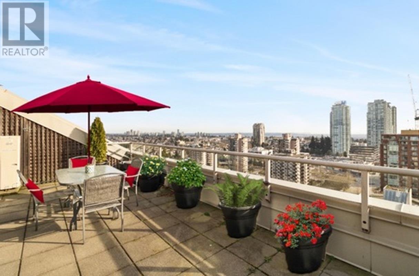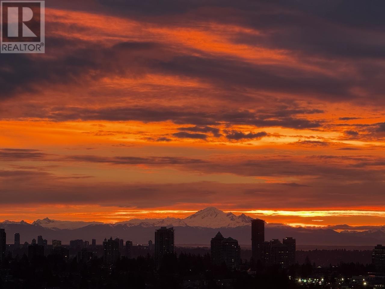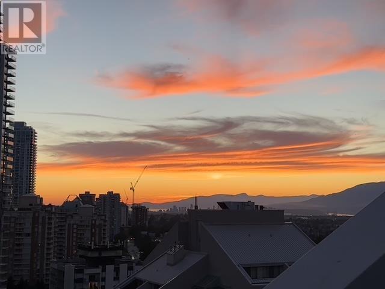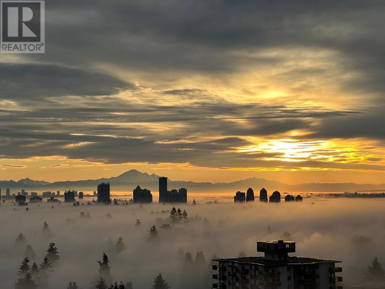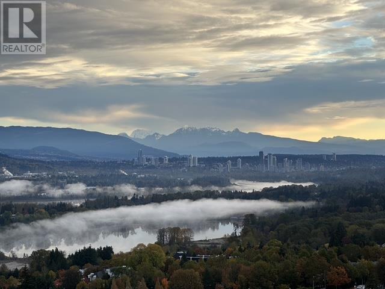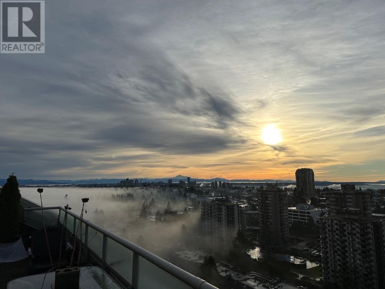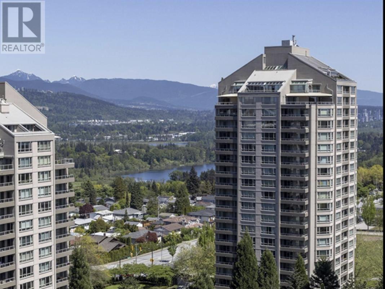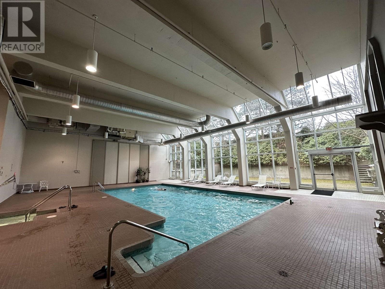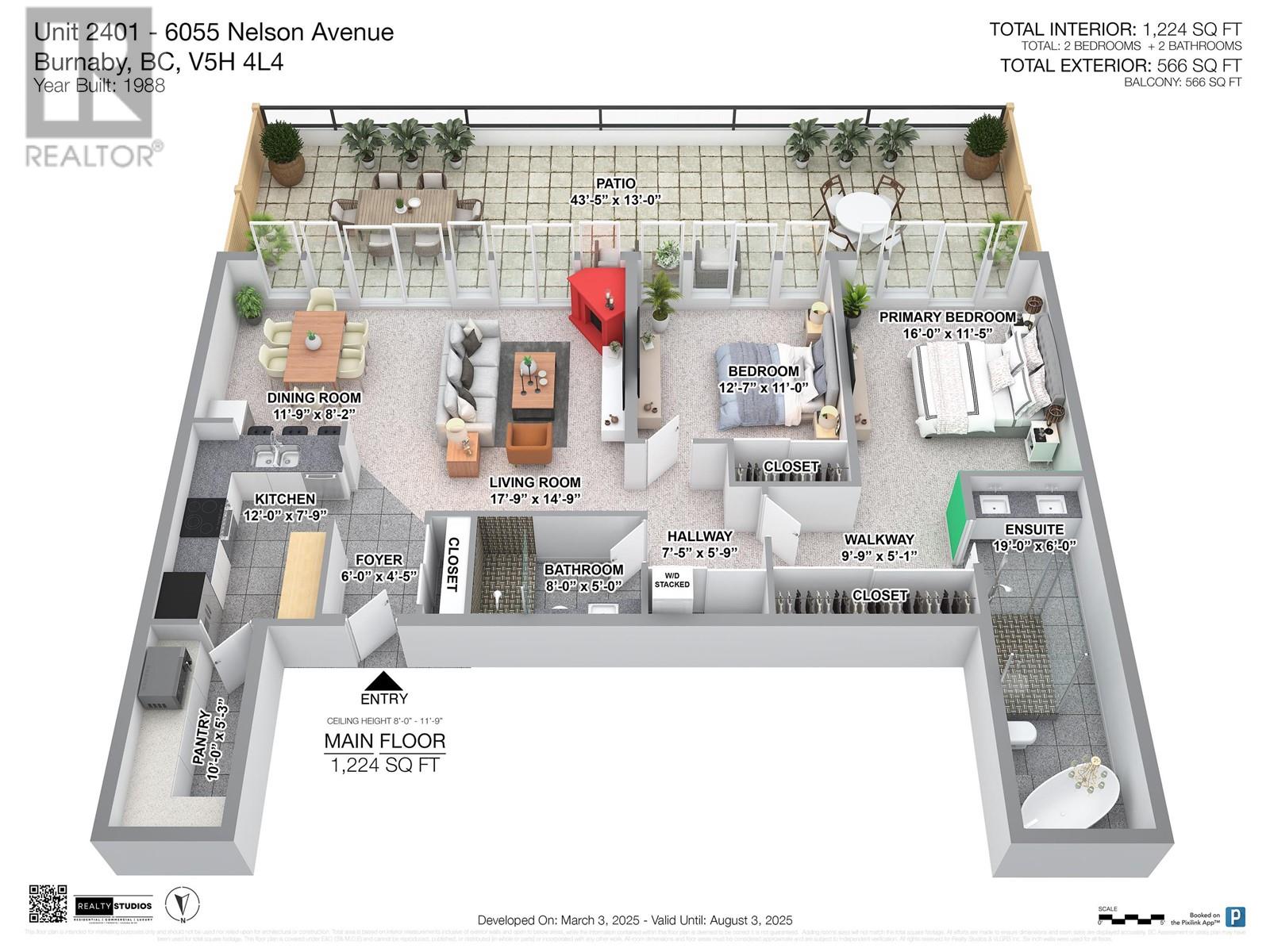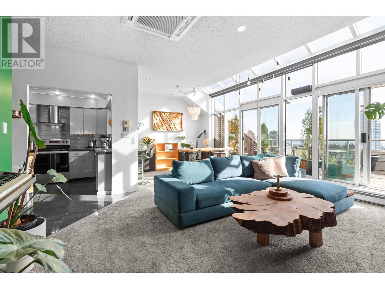REQUEST DETAILS
Description
Open your penthouse's front door- be greeted by gorgeous sun-drenched south facing views from your massive living space, soaring 9.5 ft high ceilings with vaulted solarium windows, gas fireplace adding warmth & elegance. From the enormous ~600 square ft roof deck see panoramic 270 degree views, from SFU to Mt. Baker, waters of Juan de Fuca, downtown, & Grouse Mt. Primary bdrm is spacious accommodating a king-size bed, with large enclosed closet. Spa like ensuite offers free standing bathtub, double sinks, luxury shower, vaulted ceiling & skylights. Remodelled kitchen boasts granite counters, s/s appliances, & butler's pantry. A real chefs dream! Second bdrm is spacious and has vaulted ceilings and so bright. Both bdrms & livrm have sliding glass doors opening up to the roof deck. A true gardeners delight with so much space to plant! Concrete Bosa building offers pool, sauna, gym, squash courts,& more.Blocks to Metrotown mall, schools, & transportation. 2 parking side by side and storage locker.locker .
General Info
Amenities/Features
Similar Properties



