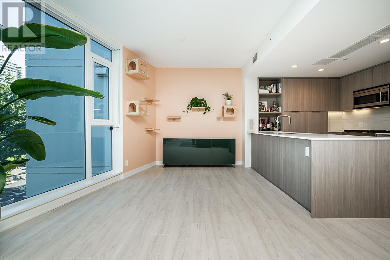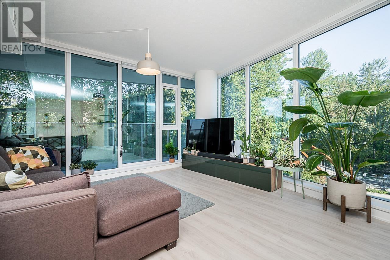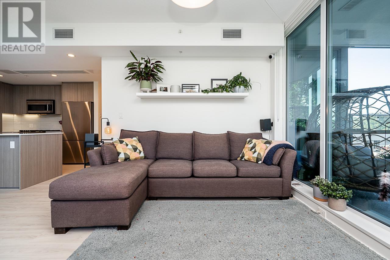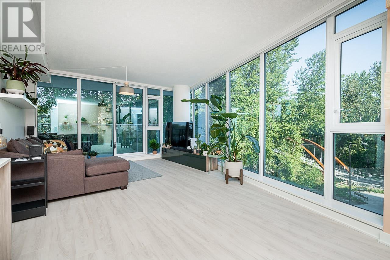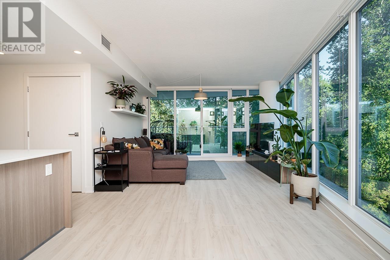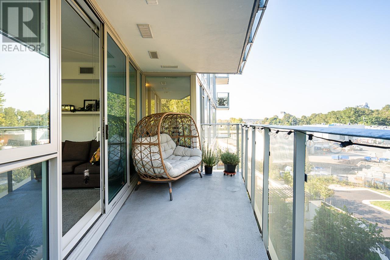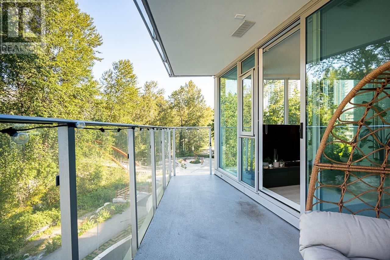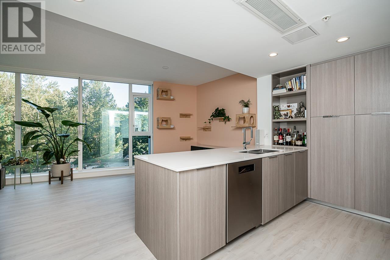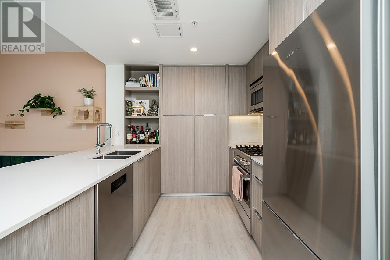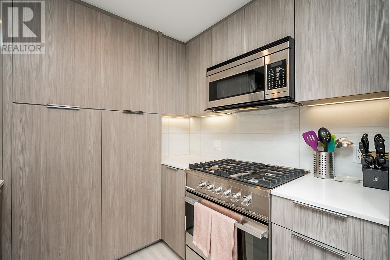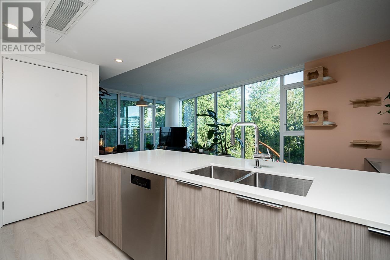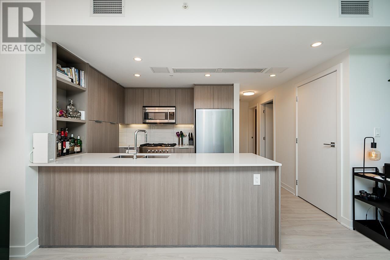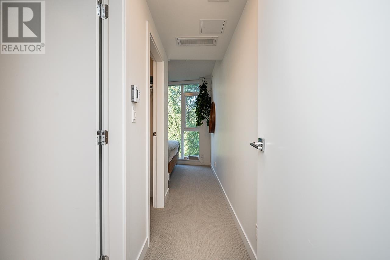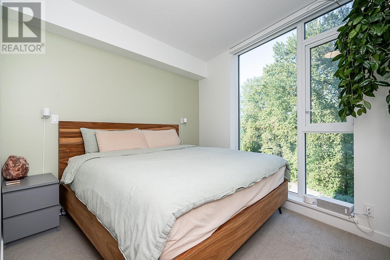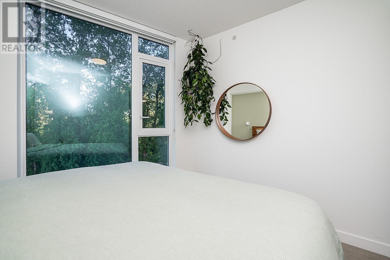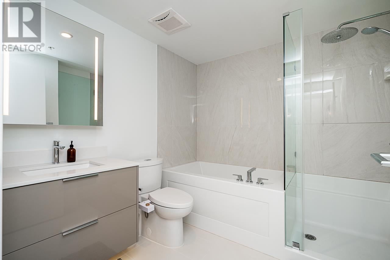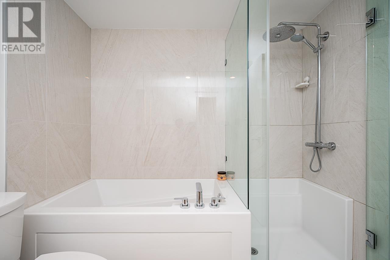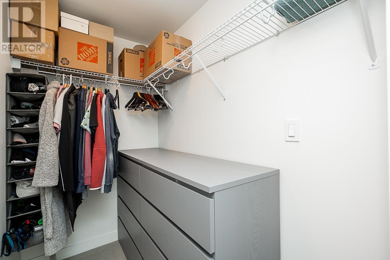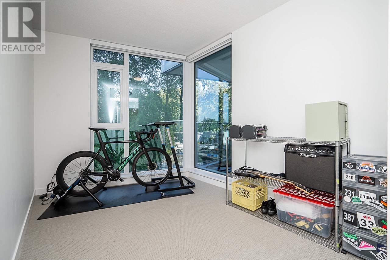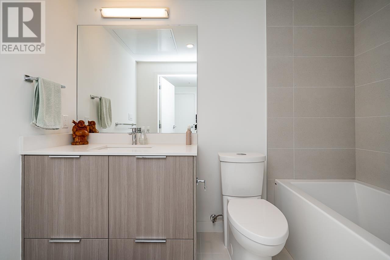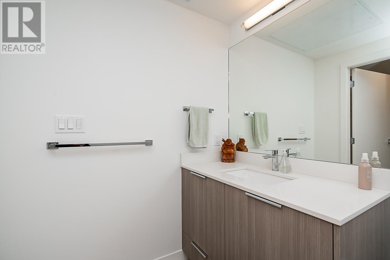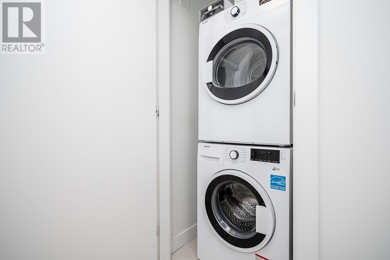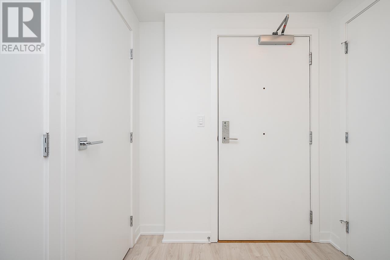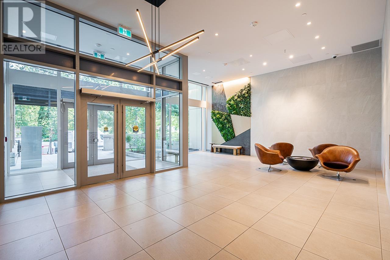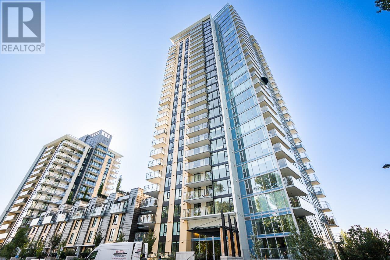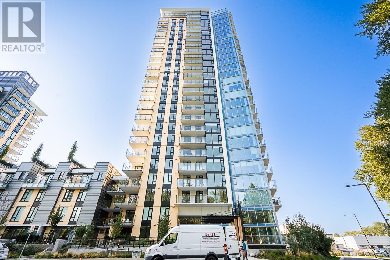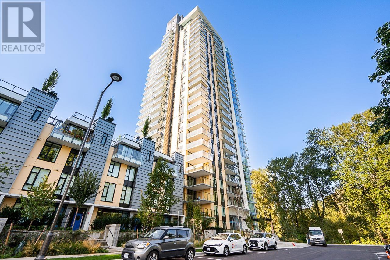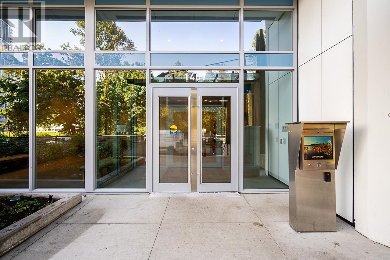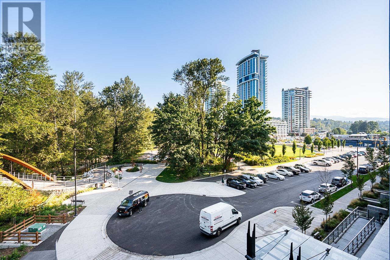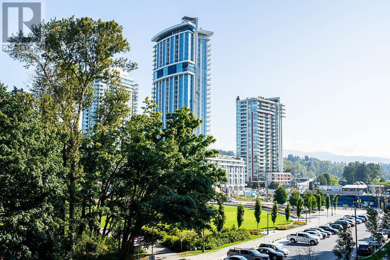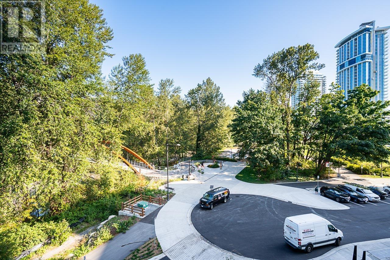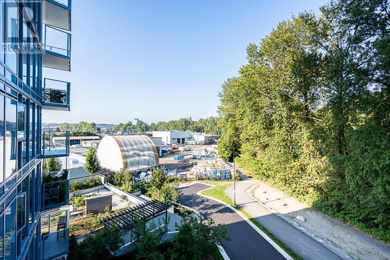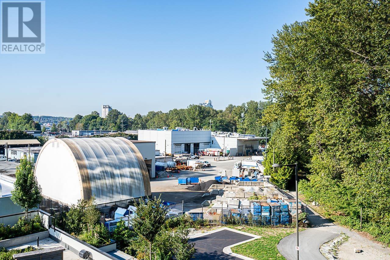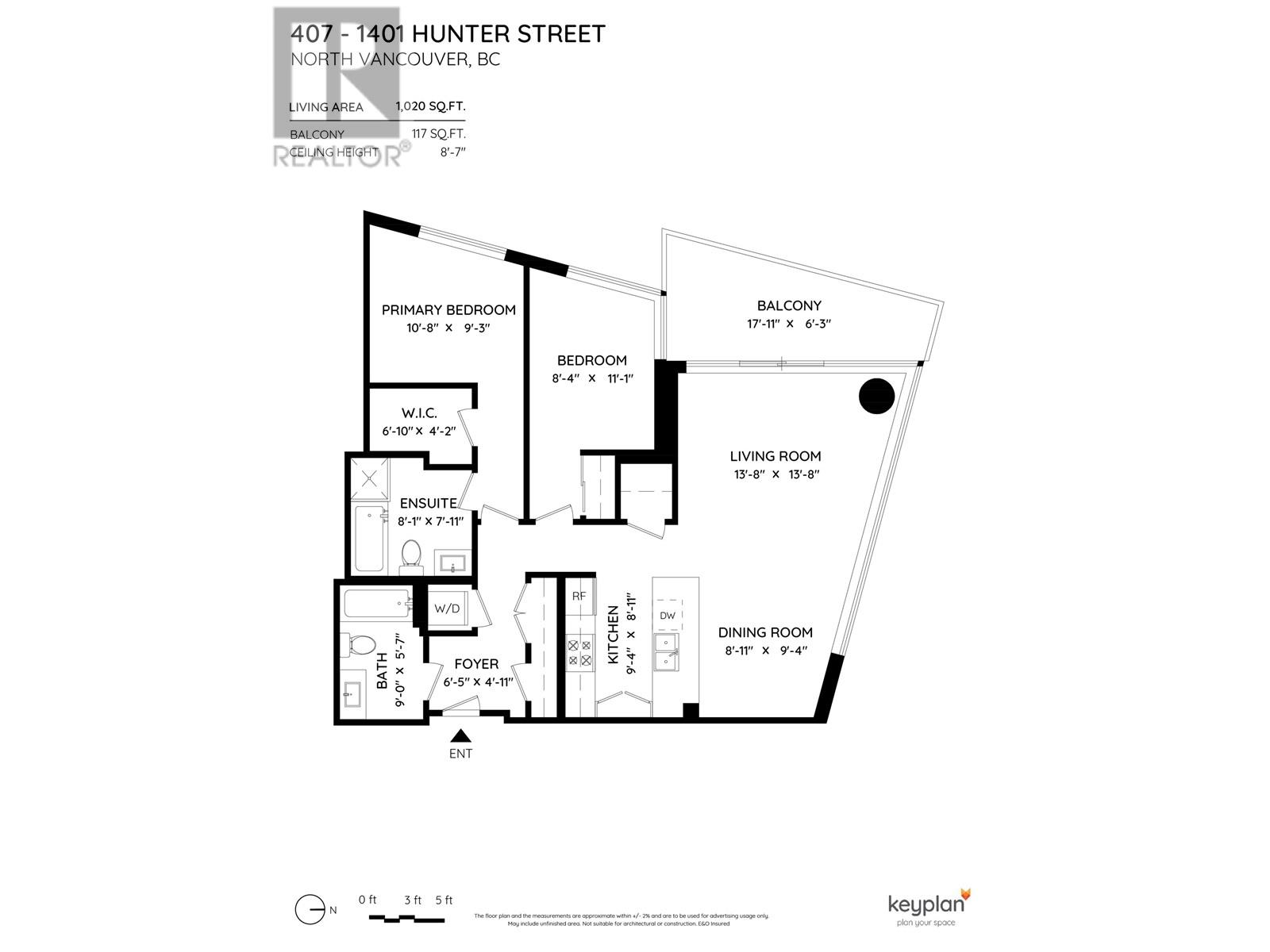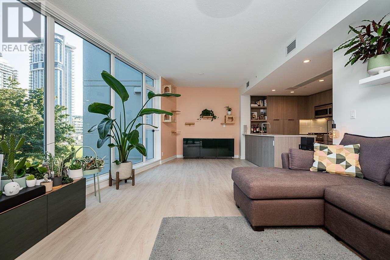CALL : (778) 564-3008
407 1401 HUNTER STREET, North Vancouver
North Vancouver
Single Family
$1,080,000
For sale
2 BEDS
2 BATHS
1020 sqft
REQUEST DETAILS
Description
Built in 2022 in the picturesque Lynnmour neighbourhood of North Vancouver, this 2-bedroom, 2-bathroom residence offers 1,000+ square feet of interior living space, plus a generously sized balcony with serene forest views. The primary suite boasts a walk-in-closet and 4-piece ensuite. The kitchen includes sleek cabinetry, quartz countertops, luxury stainless steel appliances, and pantry space. With accessibility design features throughout and excellent amenities, including air conditioning, club house, gym, sauna and the nearby Community Centre and Public Plaza. Includes in-suite laundry, 1 parking, bicycle storage locker, and balance of New Home Warranty.
General Info
R2973070
2
2
2022
Underground
Forced air, Heat Pump
0 SQFT
Air Conditioned
Amenities/Features
Mortgage Calculator
Purchase Amount
$ 1,080,000
Down Payment
Interest Rate
Payment Interval:
Mortgage Term (Years)
Similar Properties


Disclaimer: The data relating to real estate on this website comes in part from the MLS® Reciprocity program of either the Real Estate Board of Greater Vancouver (REBGV), the Fraser Valley Real Estate Board (FVREB) or the Chilliwack and District Real Estate Board (CADREB). Real estate listings held by participating real estate firms are marked with the MLS® logo and detailed information about the listing includes the name of the listing agent. This representation is based in whole or part on data generated by either the REBGV, the FVREB or the CADREB which assumes no responsibility for its accuracy. The materials contained on this page may not be reproduced without the express written consent of either the REBGV, the FVREB or the CADREB.

