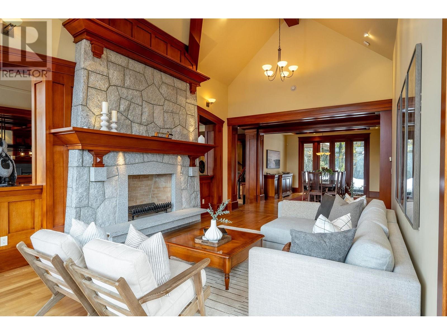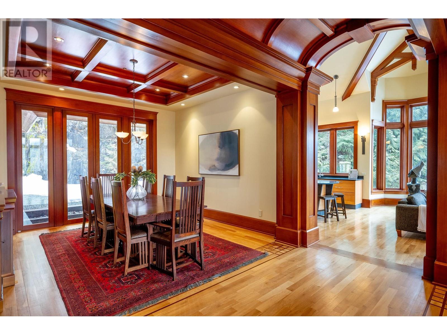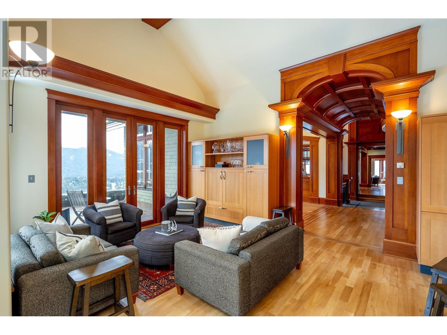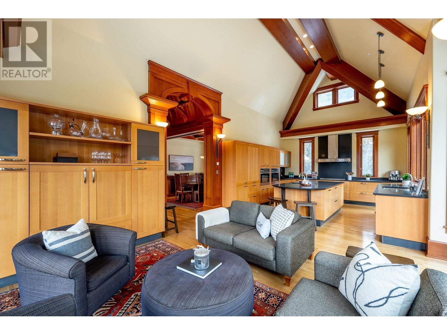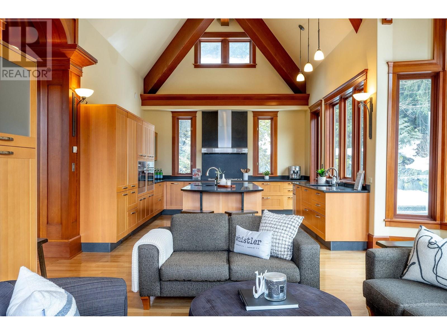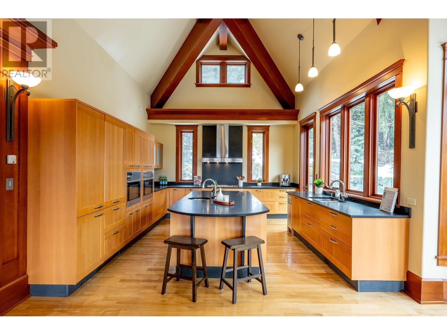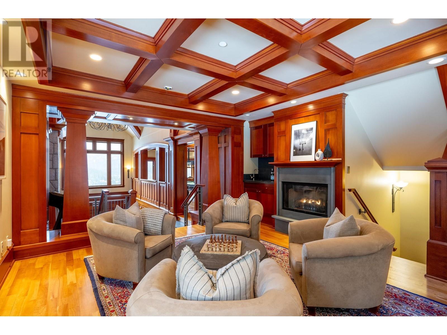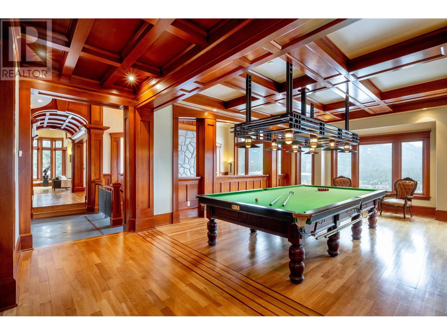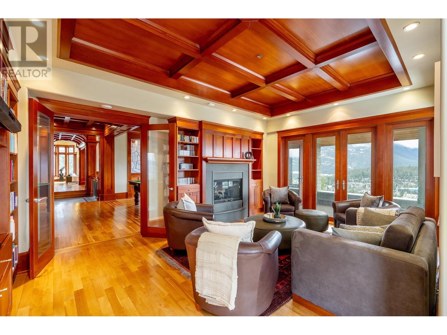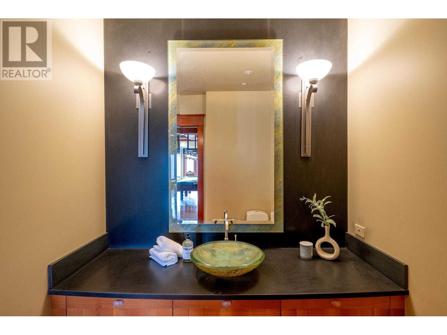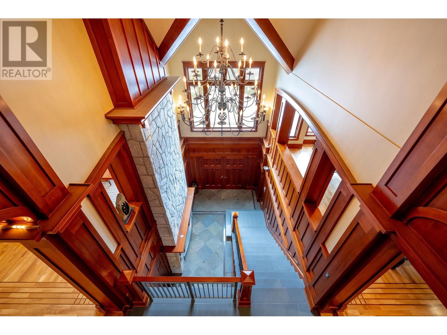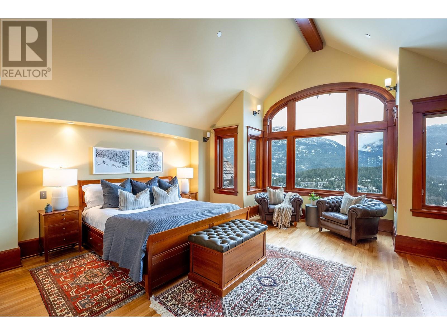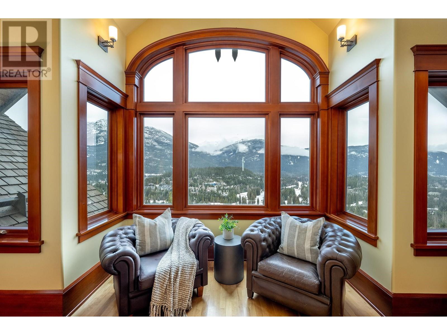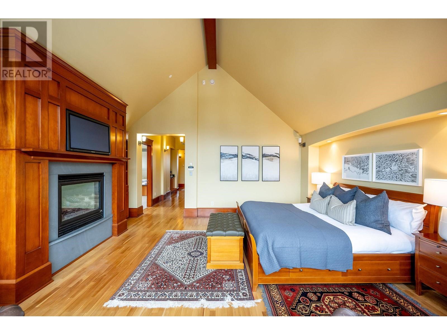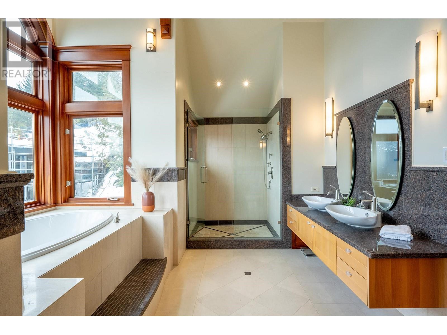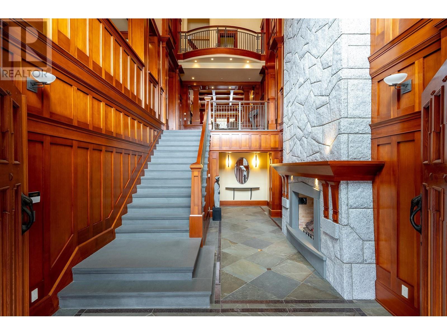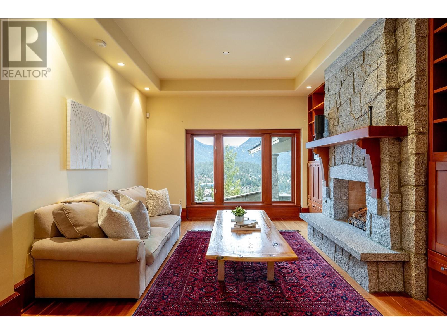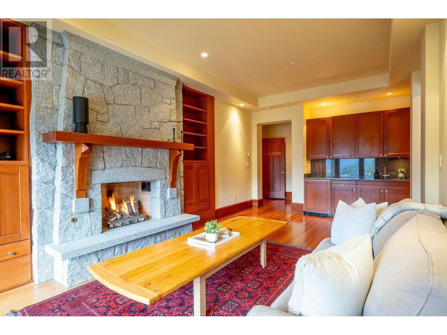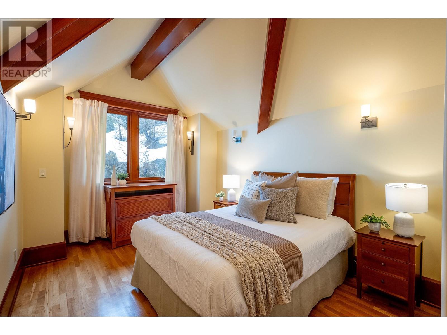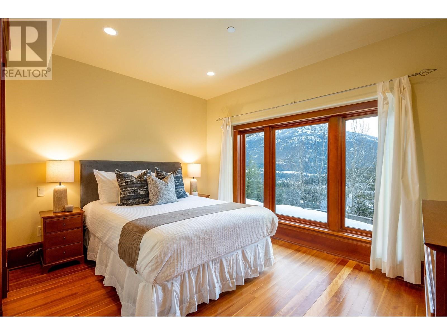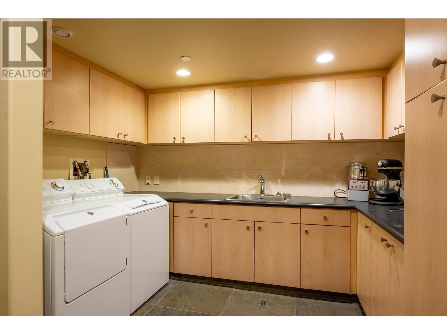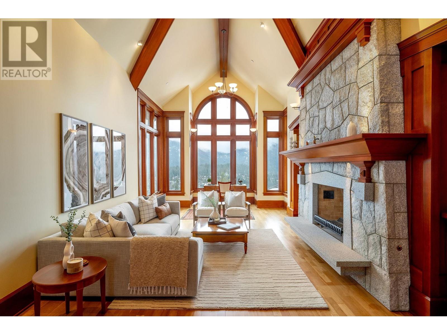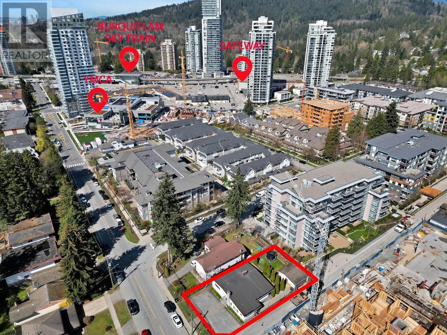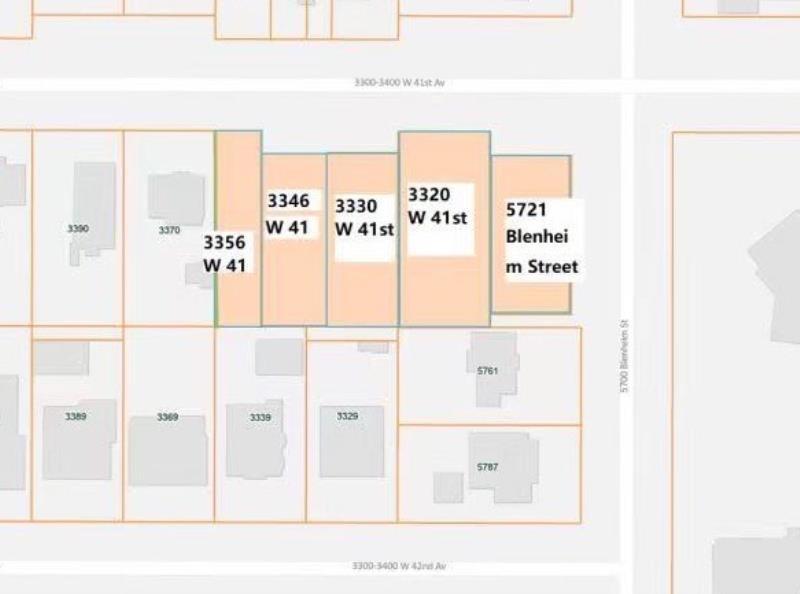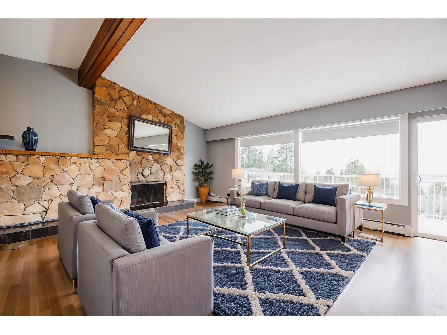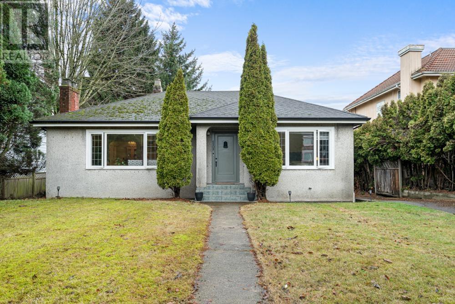REQUEST DETAILS
Description
Perched at the top of the exclusive Sunridge Plateau neighbourhood you will find this magnificent estate. From the moment you enter, this home will wow you! Welcomed by a massive, masonry stone fireplace in the grand foyer complete with 30 foot ceilings, wood-lined walls and granite stairs, quality is visible in every detail. Throughout this 7,500 square foot residence you will appreciate the classic Craftsman style architecture with modern flair. An incredibly thoughtful floor plan creates a natural flow from the kitchen to formal living and dining rooms and onto the more casual spaces like the billiards room, library and games room. A vast master suite located on the uppermost level is made up of a beautiful, mill-worked walk-in-closest, large ensuite with jetted tub and a private den, which would make a wonderful home office. Timeless design, endless views and remarkable quality combine to make this one of Whistler's most notable properties.
General Info
Amenities/Features
Similar Properties



