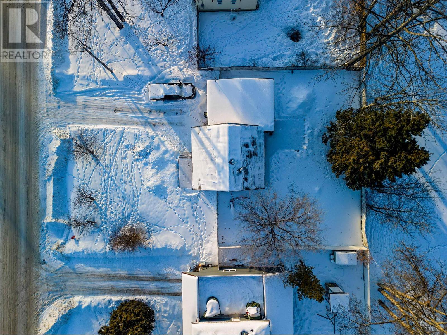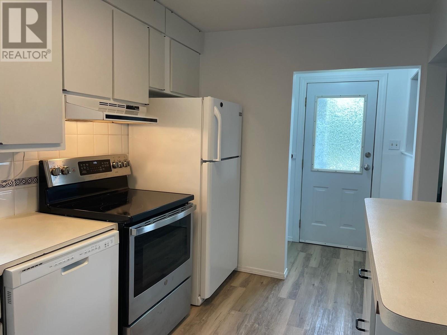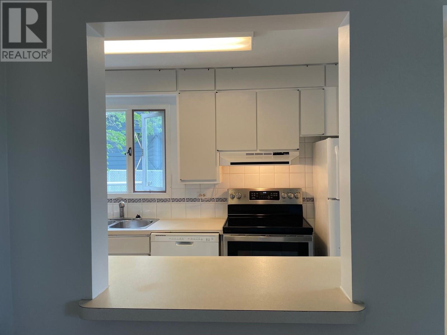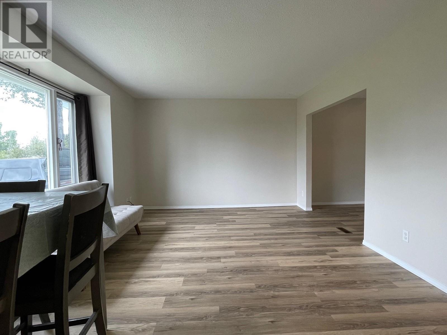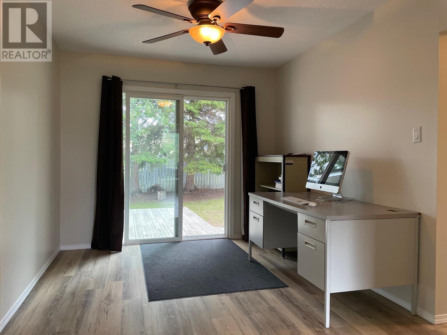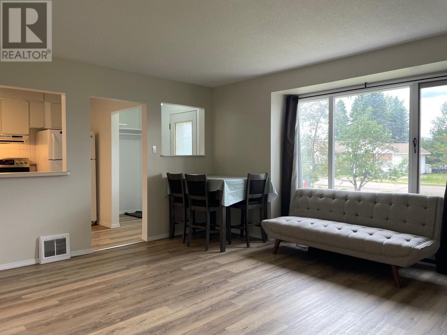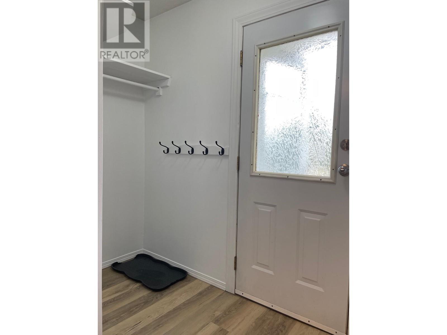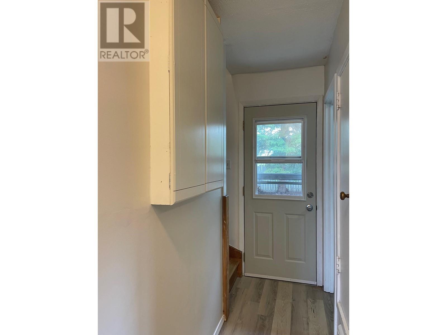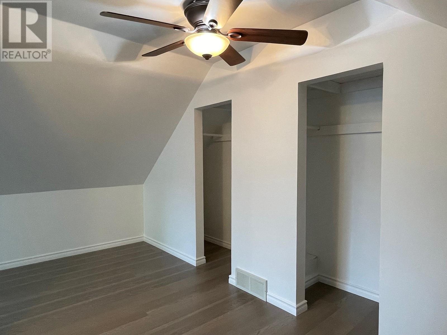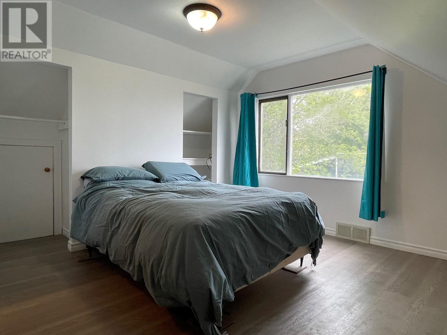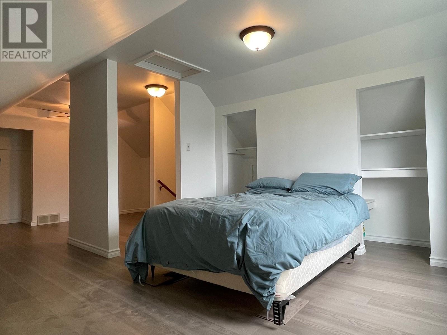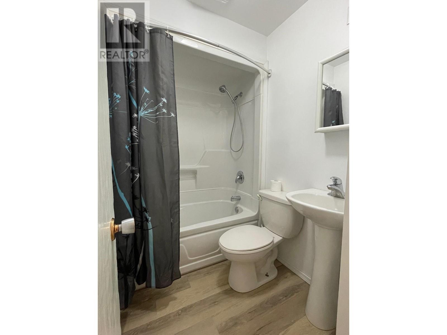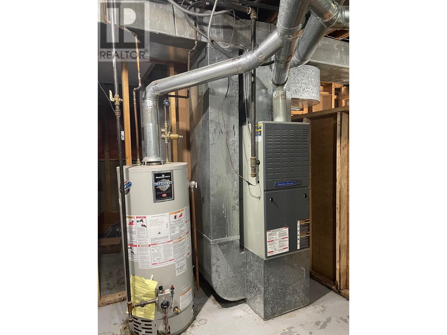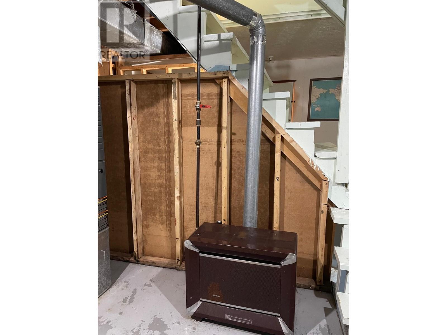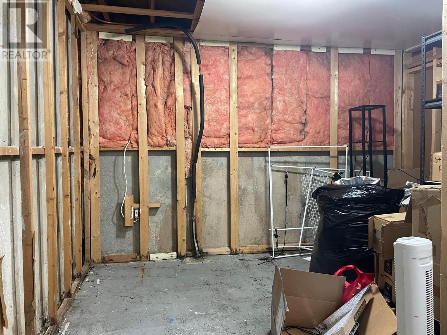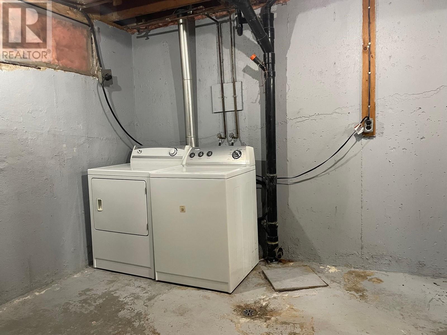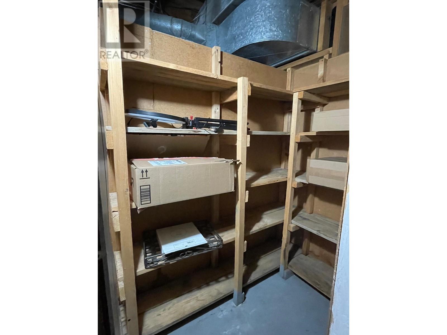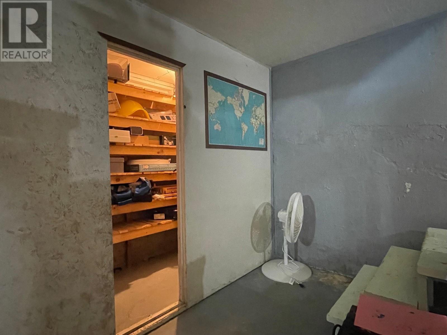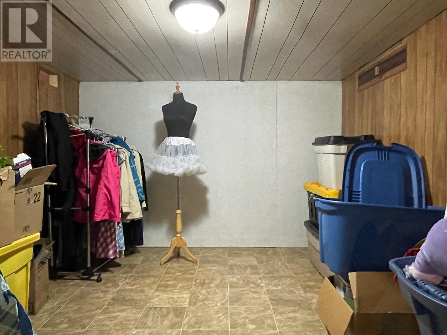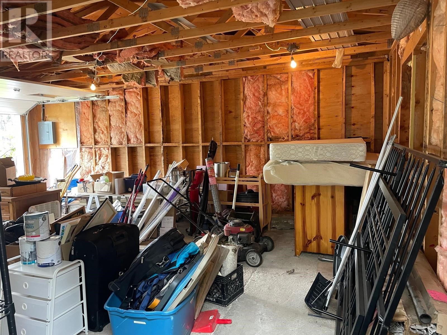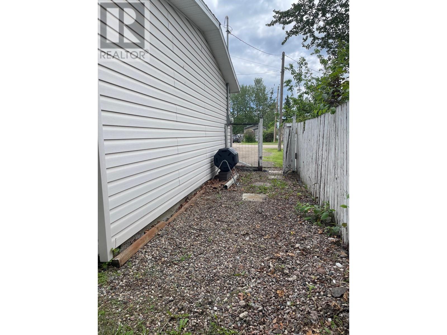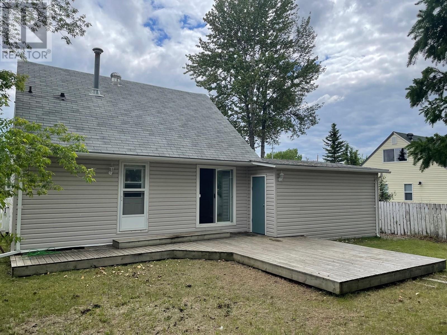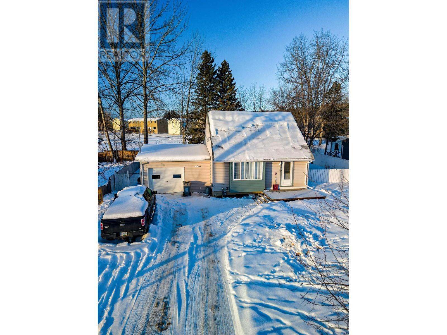REQUEST DETAILS
Description
It's fresh, it's bright, and it's move-in ready! Come see what this awesomely cheerful home can offer you. An oversized lot on a family-friendly street offers a mix of sunny play areas and shady spaces provided by mature trees, with a terrific deck and a cozy firepit, plus large gates allowing you access to store your boat or camper in the side or backyard. A fabulous, attached garage is perfect for parking and hobbies, adding the perfect separate space while still being ultra-handy. The home has one large bedroom upstairs that could be split into two. The main floor includes a white kitchen with pass-through to a generous living room, which then opens into an office with sliding doors out to the backyard. The office is flexible space that could also be used as a formal dining room or easily converted to a main floor bedroom. The basement offers more possibilities, as you see fit.
General Info
Similar Properties



