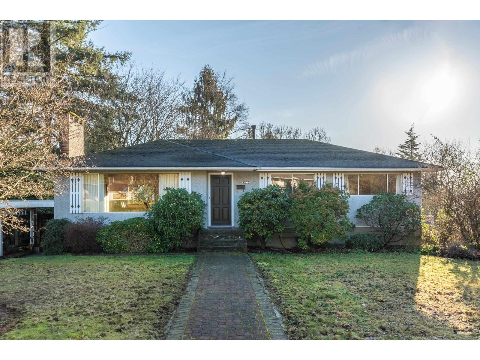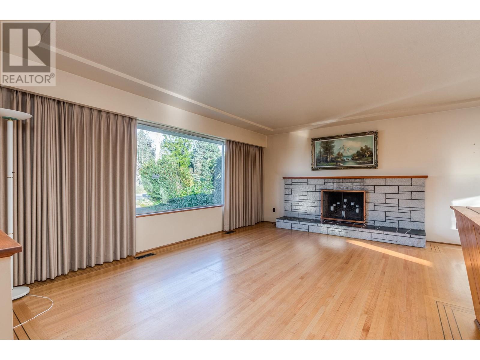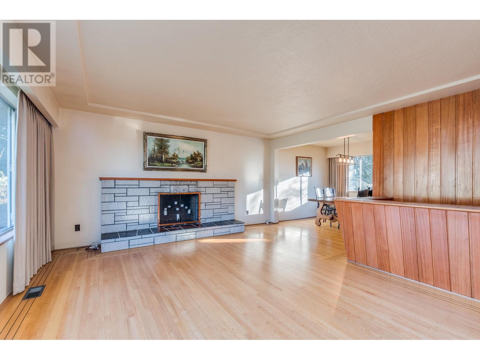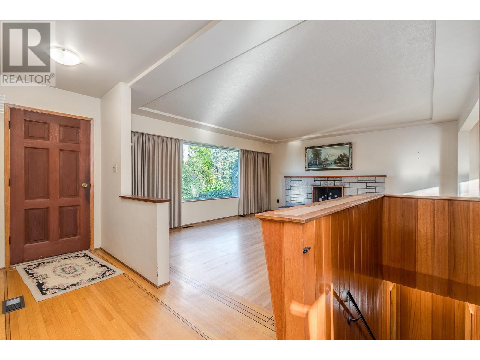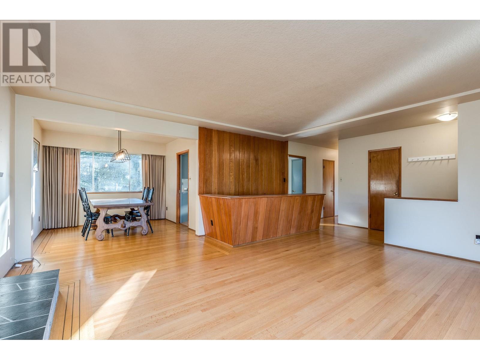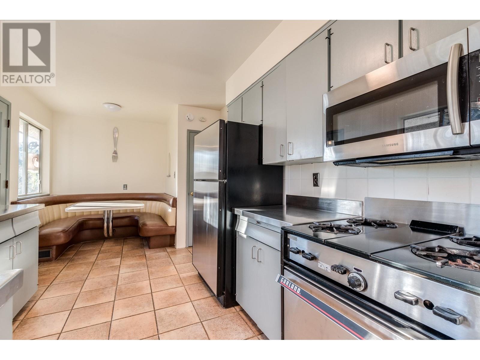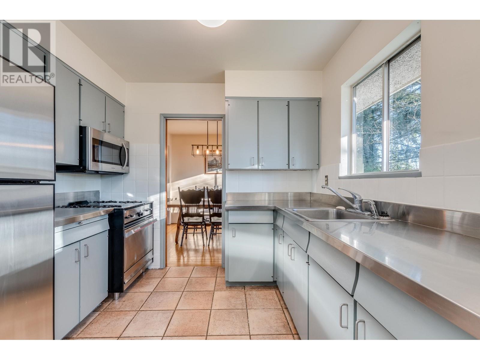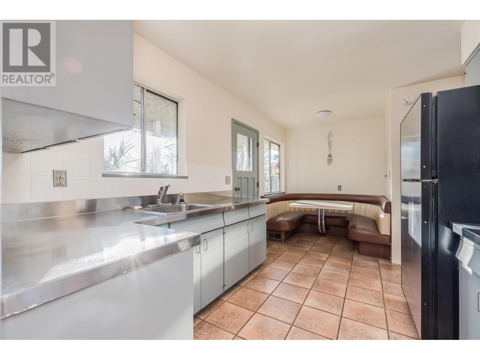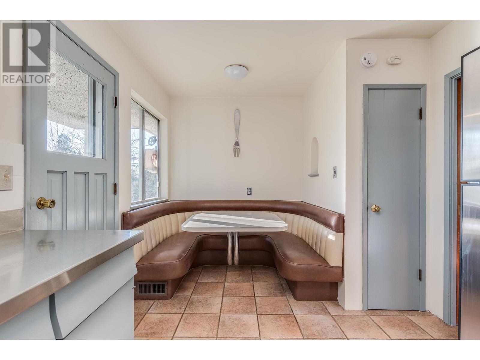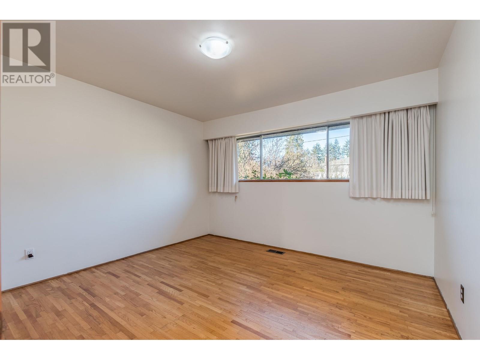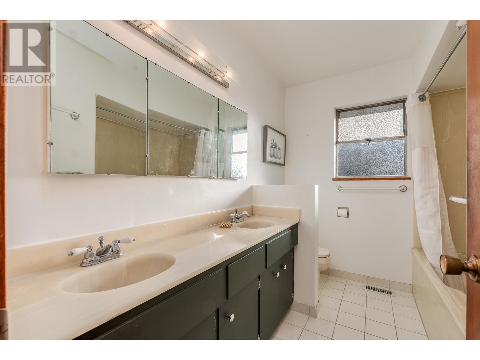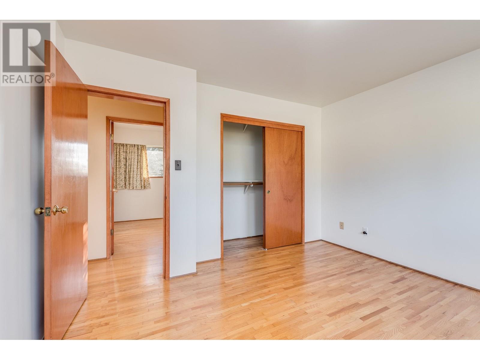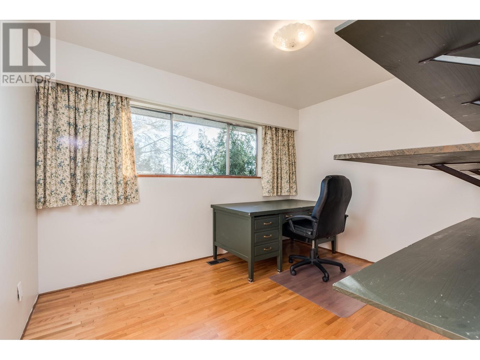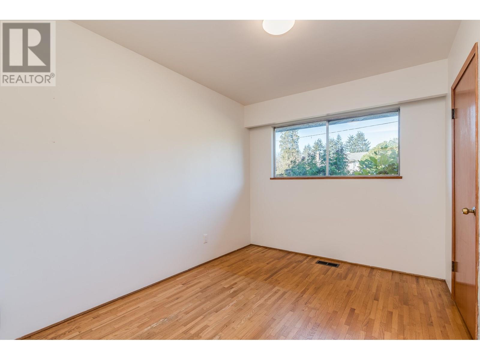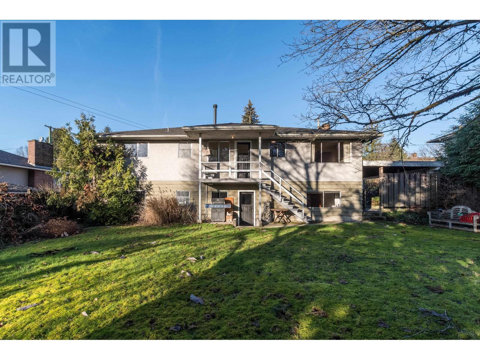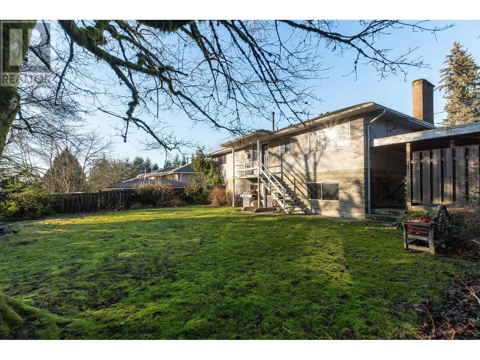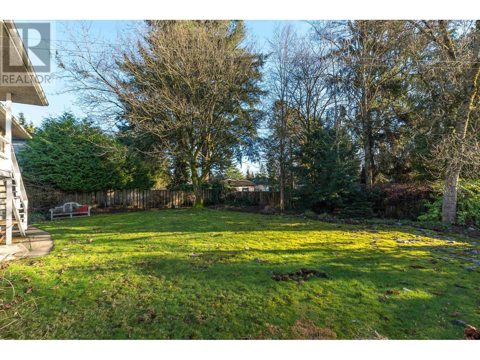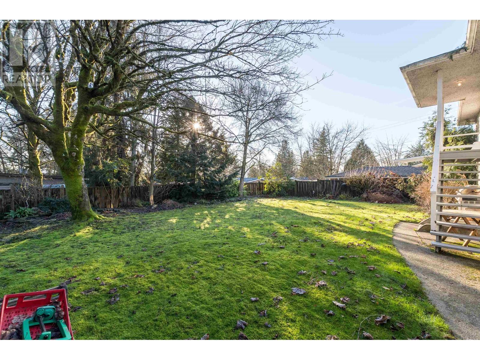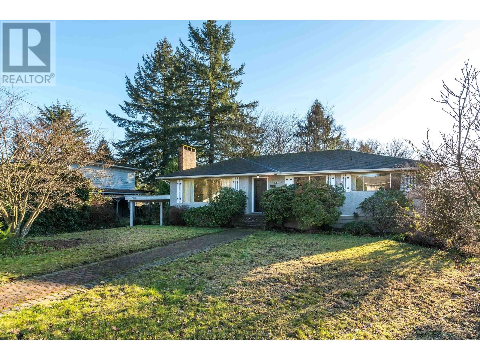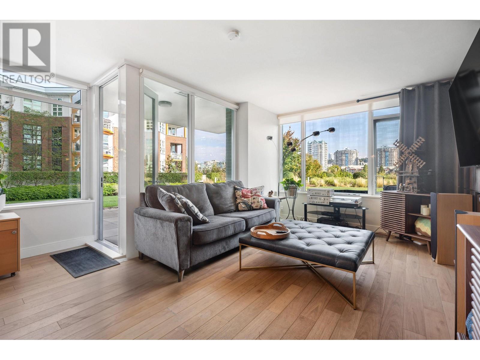REQUEST DETAILS
Description
INVESTORS DEVELOPERS TAKE NOTE! Future land assembly, redevelopment potential. See City of Burnaby Bainbridge UVCP, Bainbridge Land Use Map and Phase 3 Revisions designated medium density residential. Very solid family home on large South facing lot (7,635 sq ft) with lane access in prestigious Government Road area. Original owner builder, easy rent and hold for future development. Very close to Skytrain, Highway #1, Scotia Barn, Brentwood / Lougheed Mall & SFU. Pristine original hardwood floors, real mahogany paneling, 3 large beds and 1 bath up, kitchen with natural gas stove, 1 large bedroom and bath below (installed 2012). Roof replaced 2012, gas furnace installed 2012, hot water tank 2017. 2 wood burning fireplaces. Basement partially finished. Open Sun Apr 13th 2:00 - 4:00!
General Info
Amenities/Features
Similar Properties



