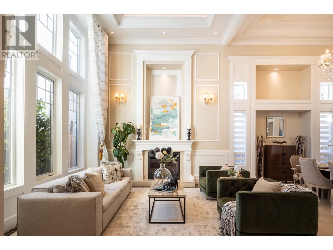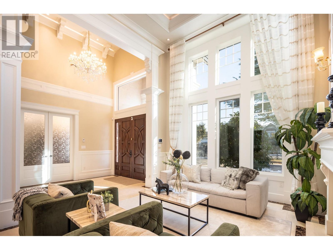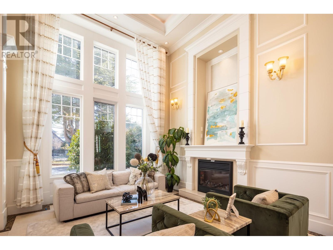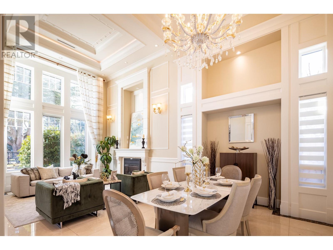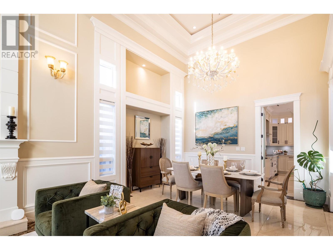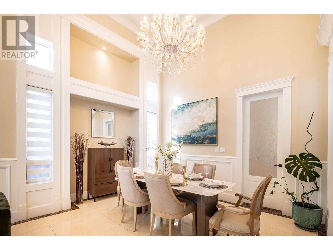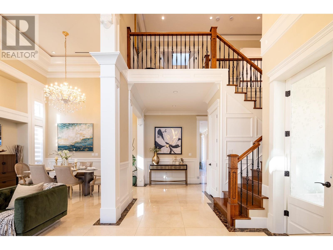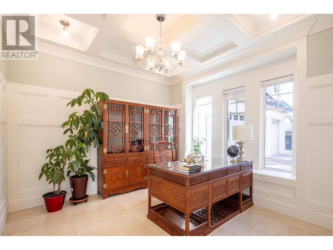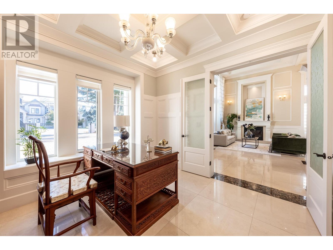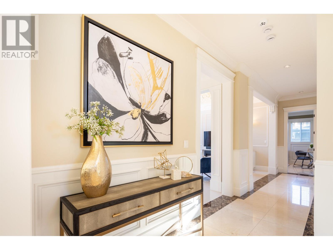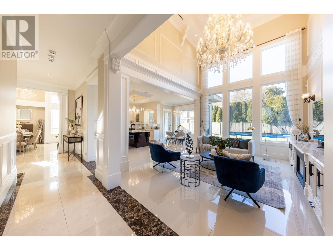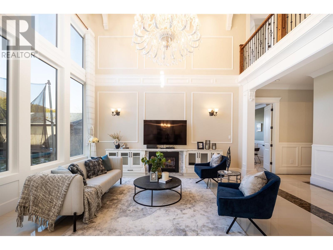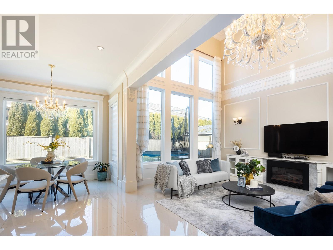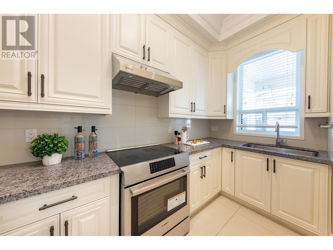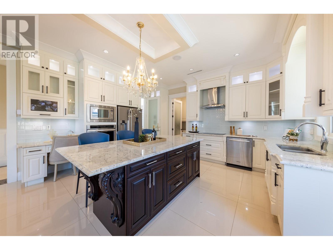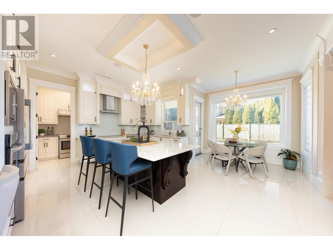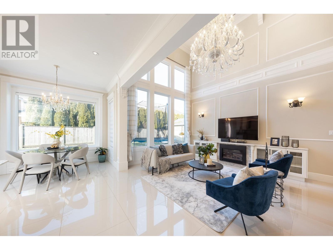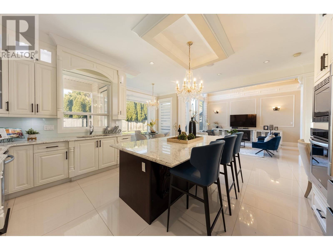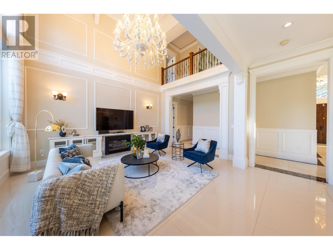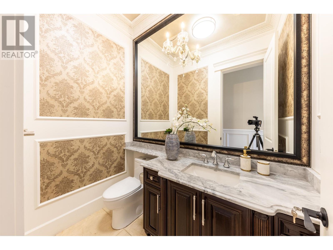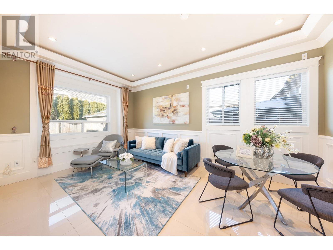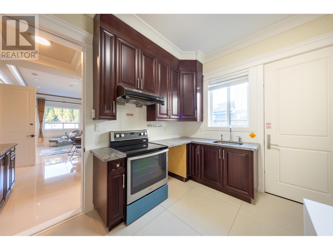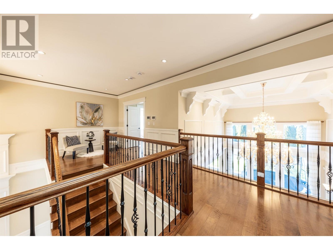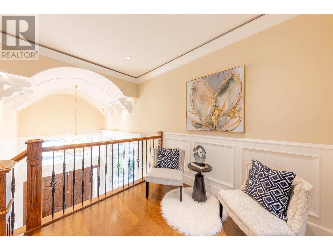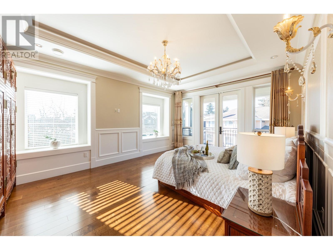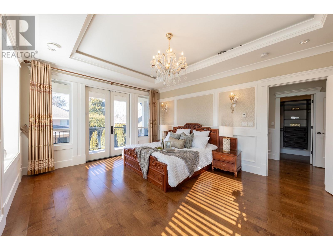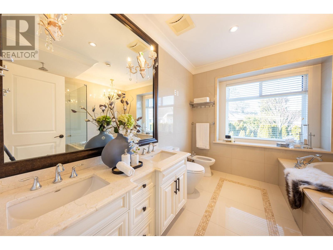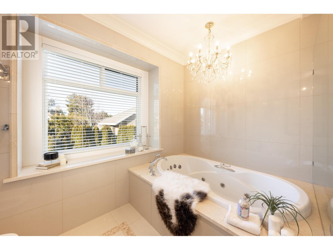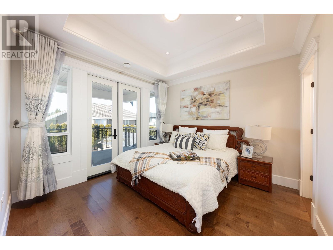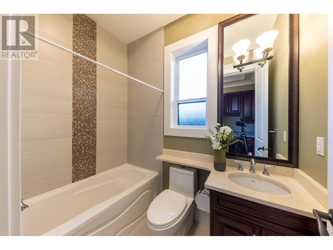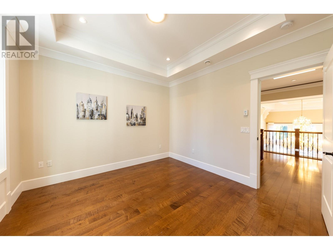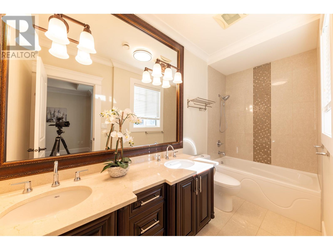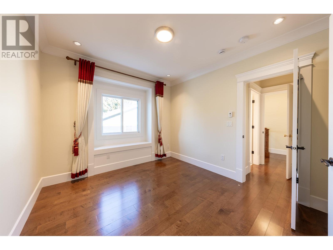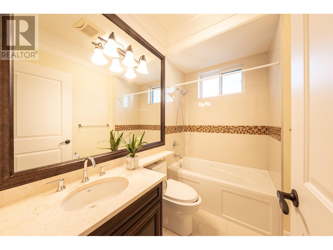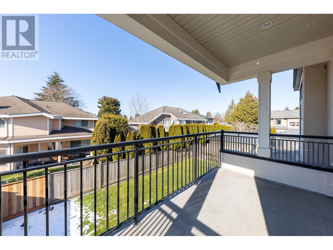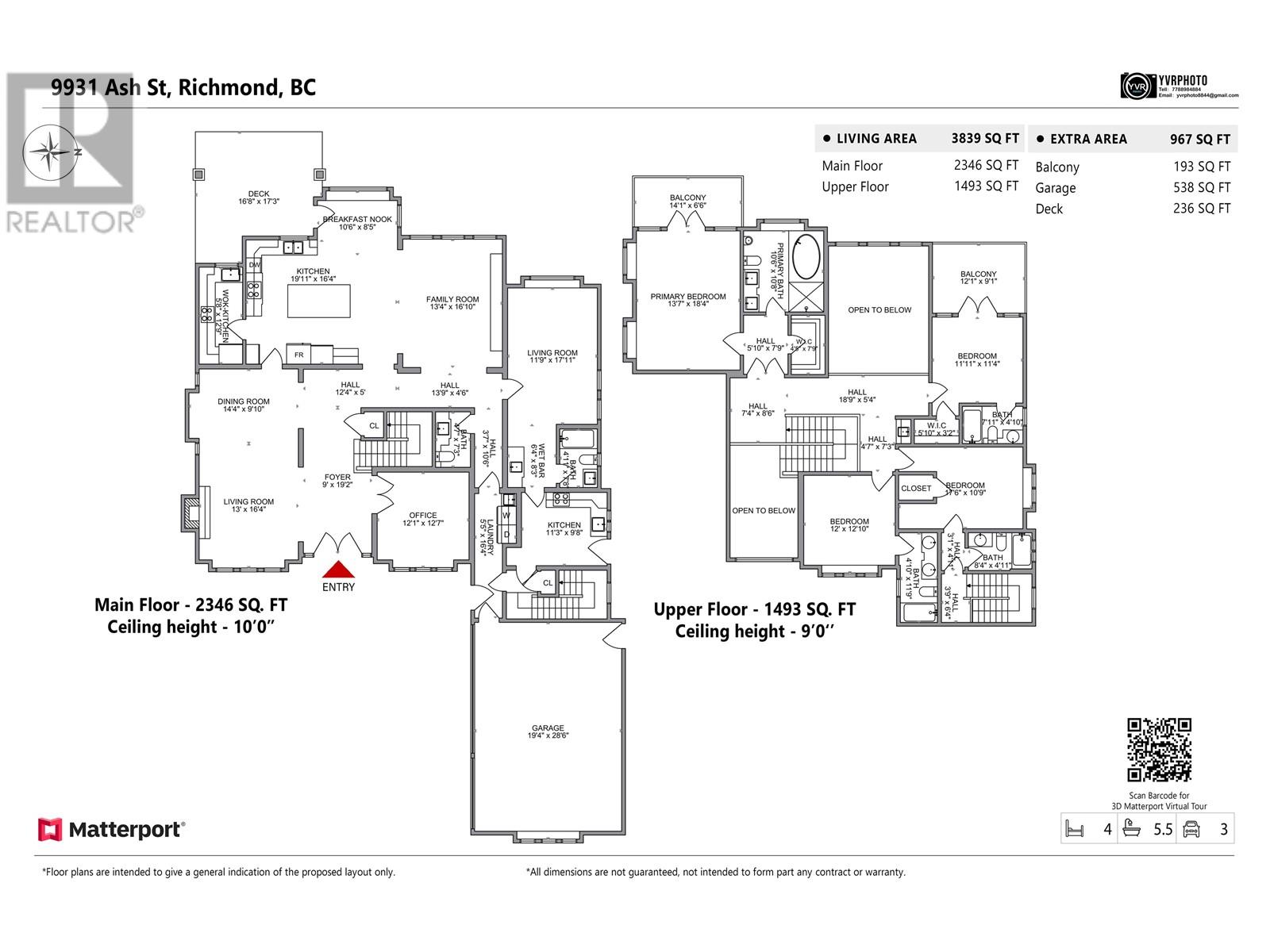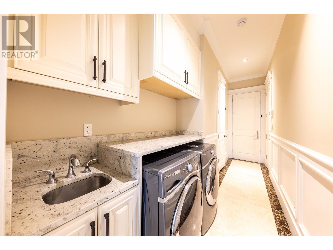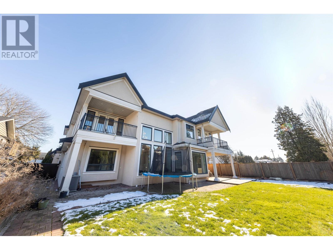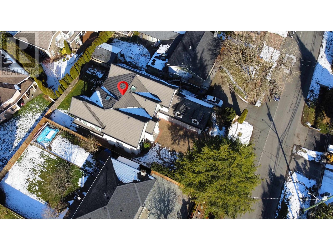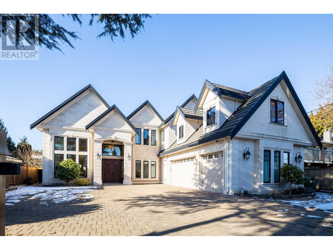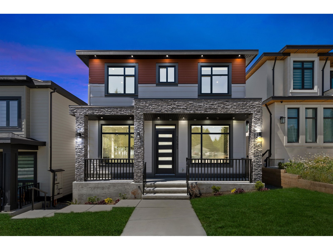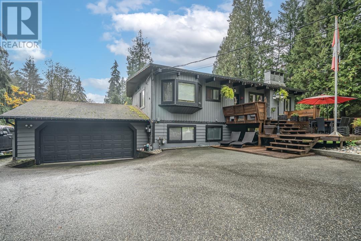9931 ASH STREET, Richmond
Richmond
Single Family
$3,288,000
For sale
4 BEDS
6 BATHS
3837 sqft
REQUEST DETAILS
Description
Better Than NEW! Quality Built 3,837 sq. ft. sits on a huge lot of 8,681 sq. ft. Elegant special Limestone exterior wall, beautiful SOLID wood Front door, 18' high ceiling in lobby, Living Room, Dining Room & Family room w/Grand Chandelier etc. Gourmet kitchen with a large Island & a Wok kitchen, granite countertop, Maple Cabinets & high end S/S appliances. Large media room+a covered patio for the BBQ parties. Triple garage, Radiant Heat, AC, HRV, CCTV security system, Remote control gate &MORE! There is a legal suite with separate entry & kitchen & the 2nd stair will lead you to upstairs bdrm. It has been designed to be very flexible to be 1 or 2 bdrm suite-good mortgage helper. All 4 bdrms UP have ensuites. Easy To show!
General Info
R2967919
6
4
2015
Hot Water, Radiant heat
8681 sqft
Air Conditioned
Security system, Smoke Detectors
Amenities/Features
Mortgage Calculator
Purchase Amount
$ 3,288,000
Down Payment
Interest Rate
Payment Interval:
Mortgage Term (Years)
Similar Properties

CITY 2 CITY REAL ESTATE SERVICES
9931 ASH STREET, Richmond
info@city2cityrealty.com

Disclaimer: The data relating to real estate on this website comes in part from the MLS® Reciprocity program of either the Real Estate Board of Greater Vancouver (REBGV), the Fraser Valley Real Estate Board (FVREB) or the Chilliwack and District Real Estate Board (CADREB). Real estate listings held by participating real estate firms are marked with the MLS® logo and detailed information about the listing includes the name of the listing agent. This representation is based in whole or part on data generated by either the REBGV, the FVREB or the CADREB which assumes no responsibility for its accuracy. The materials contained on this page may not be reproduced without the express written consent of either the REBGV, the FVREB or the CADREB.

