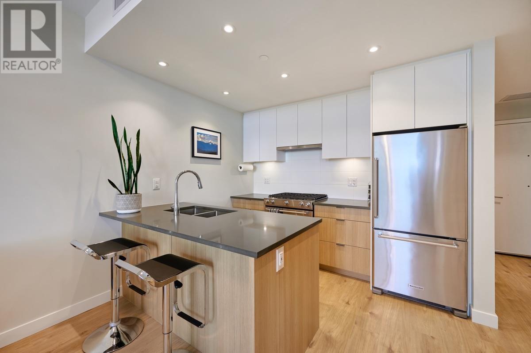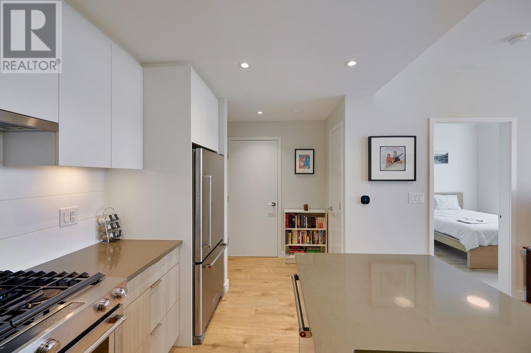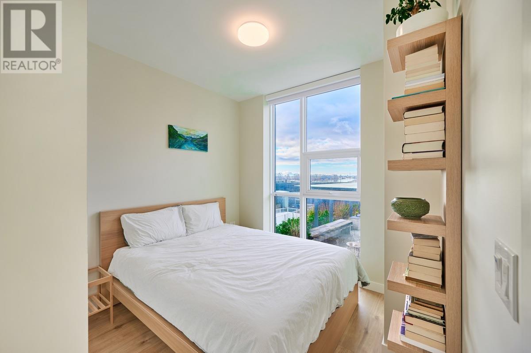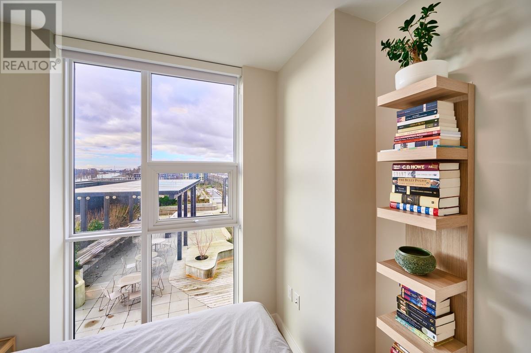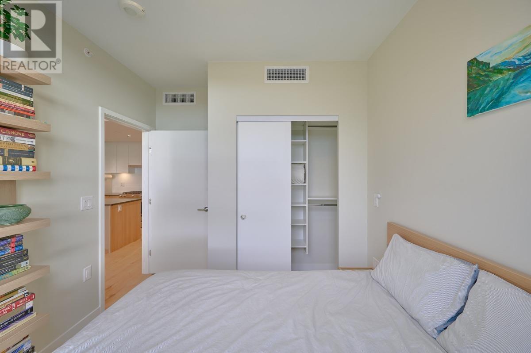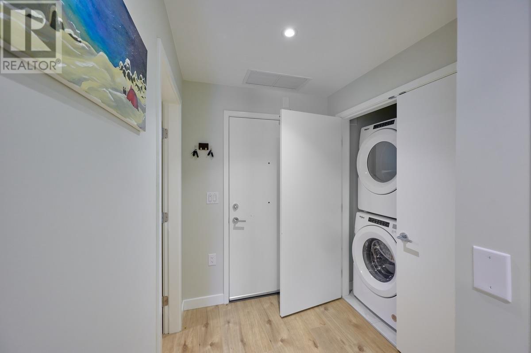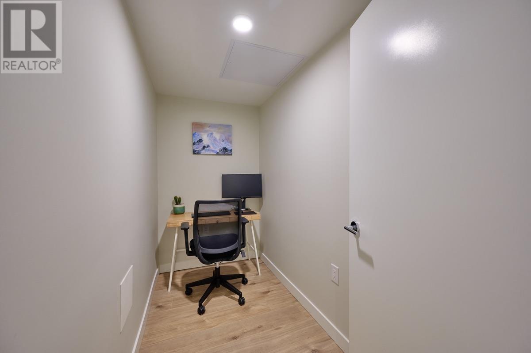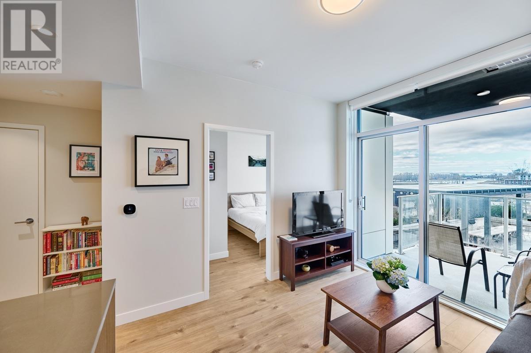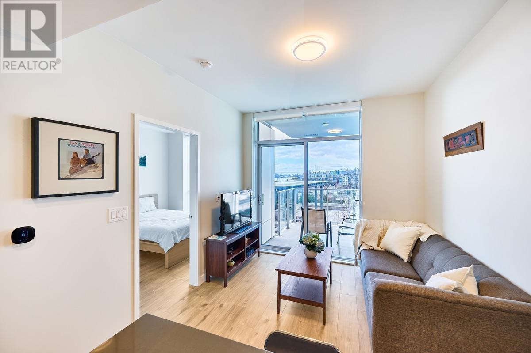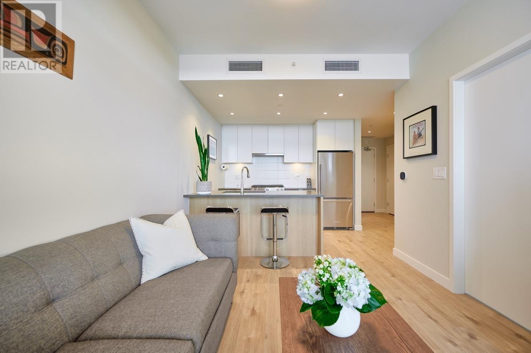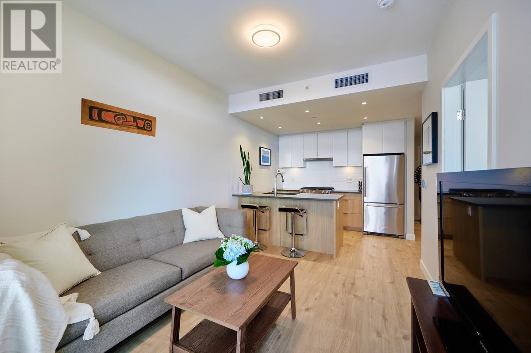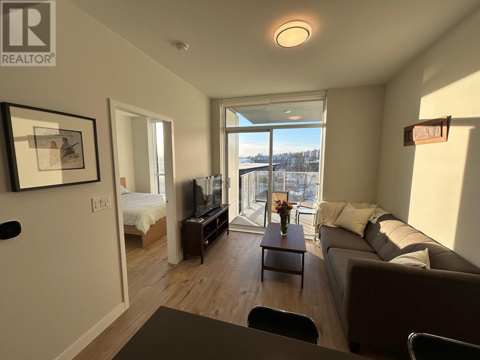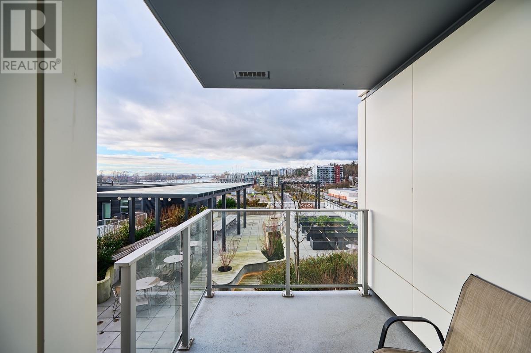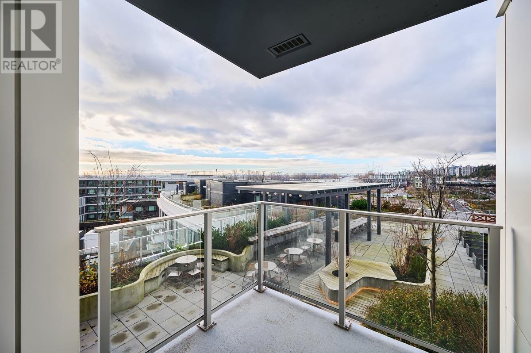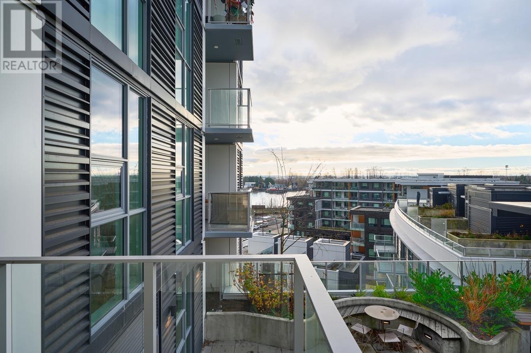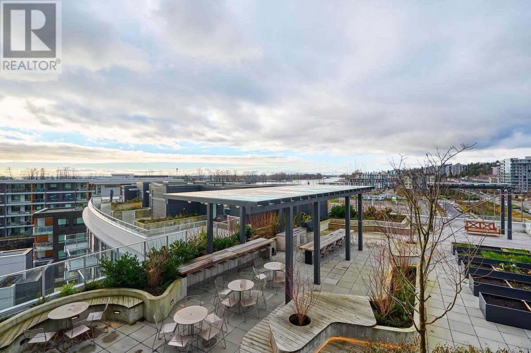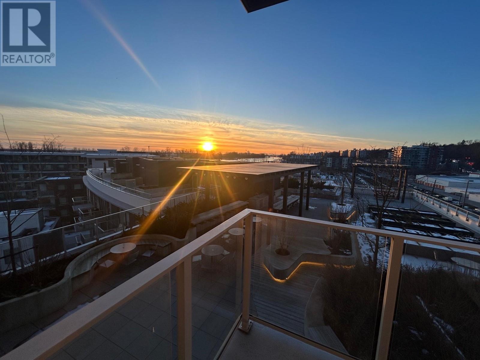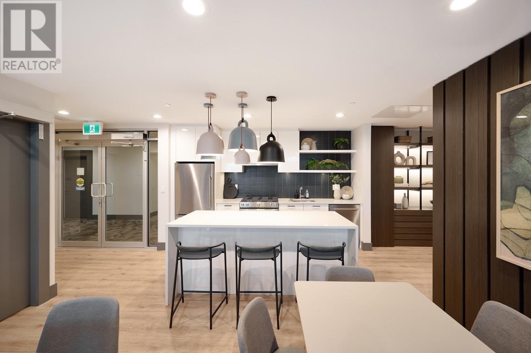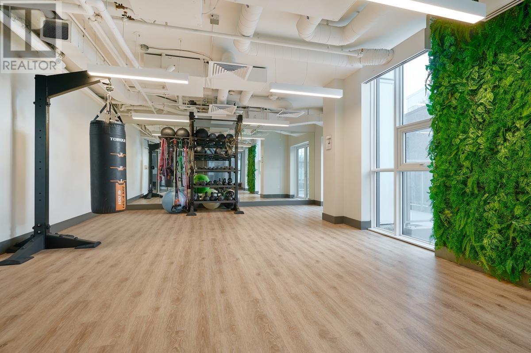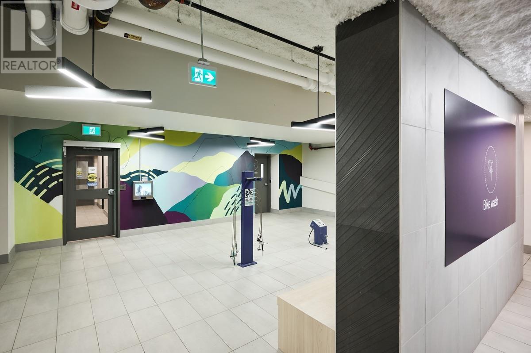REQUEST DETAILS
Description
Welcome to #703-3430 East Kent Ave South, an exquisitely maintained 539 Square Foot 1 bed + flex home at Paradigm in River District. Bright and open, this west facing unit overlooks the expansive 6th floor rooftop courtyard and has unobstructed views of the Fraser River. Chefs and entertainers alike will love the efficient and spacious galley styled kitchen complete with Kitchen Aid S/S Appliances, gas stove cooktop, oversized quartz countertops, and breakfast bar seating. With ceiling mounted high efficiency Heat Pump system (For Both Heating and Cooling) temperatures will always remain comfortable. Building boasts an array of amenities including a daytime concierge, fully equipped fitness studio, yoga/TRX room, dedicated pet wash stations and bicycle repair bays. Situated on an exceedingly quiet street; but still within easy walking distance to all of the Town Centre retailers, comes complete with one parking stall and one storage locker. Hurry! Open House 2-4 PM SAT/SUN March 22 & 23.
General Info
Amenities/Features
Similar Properties






