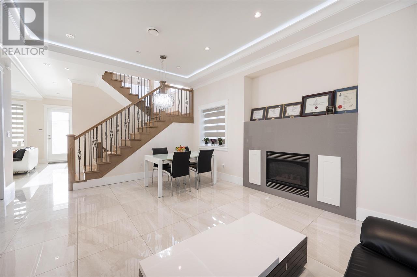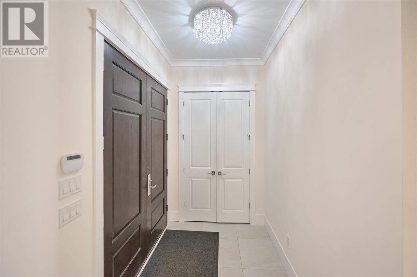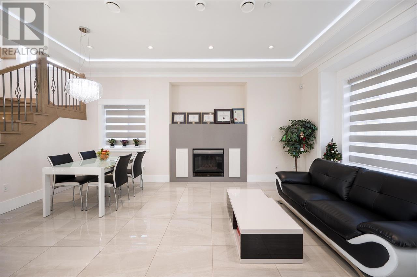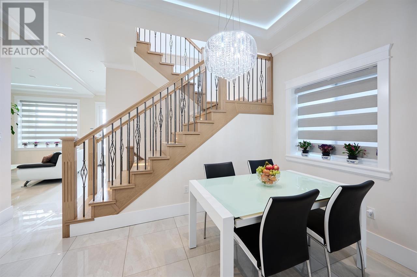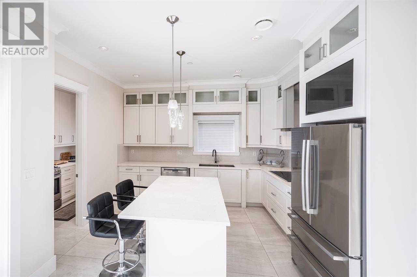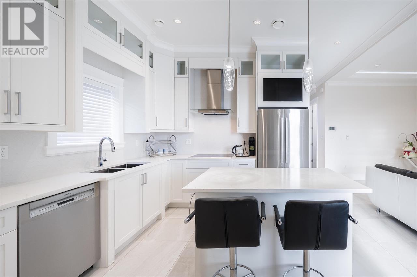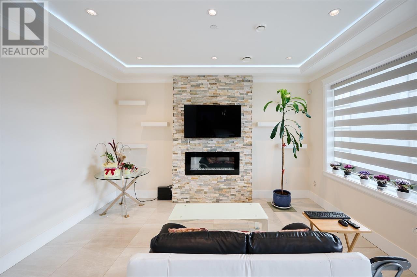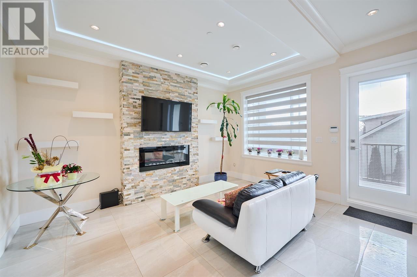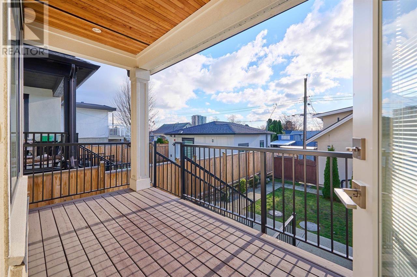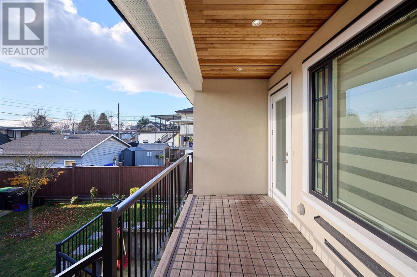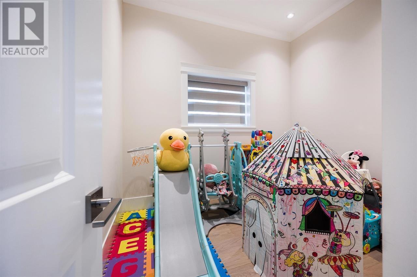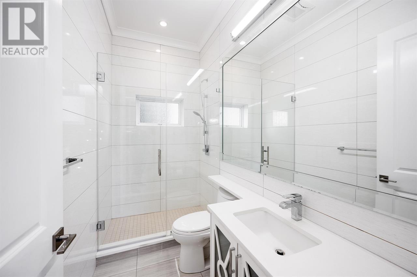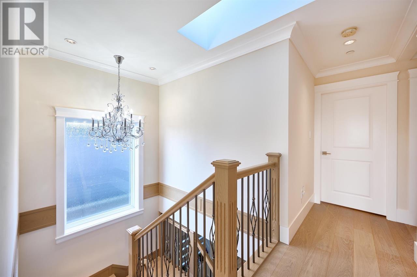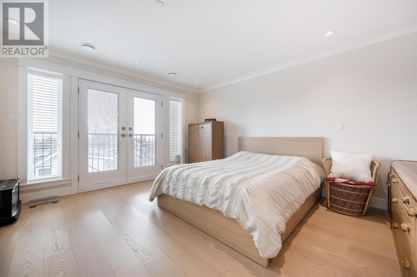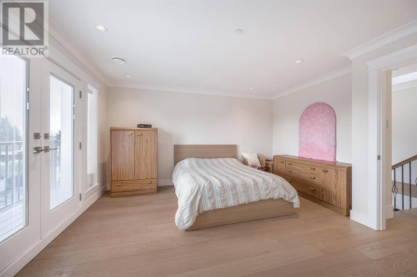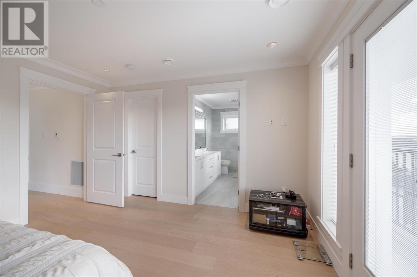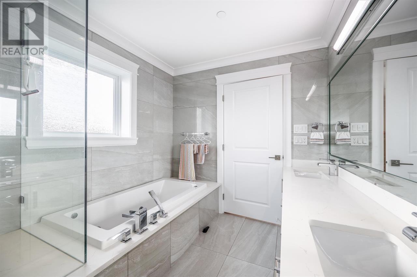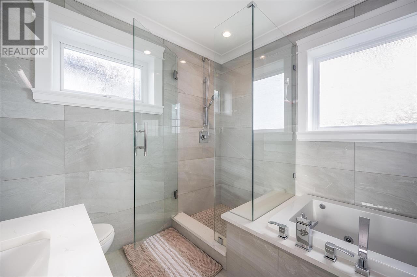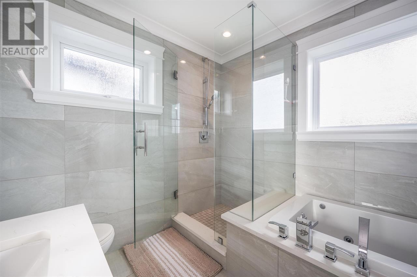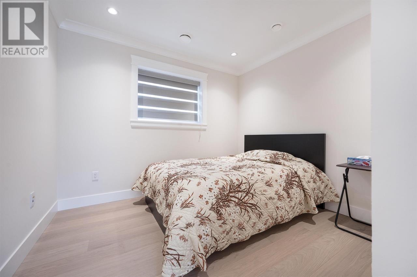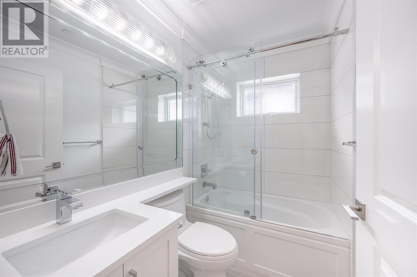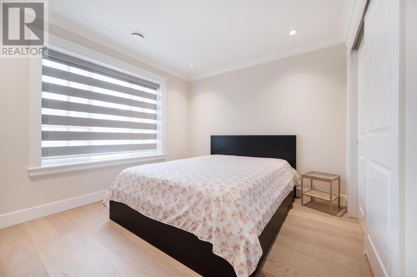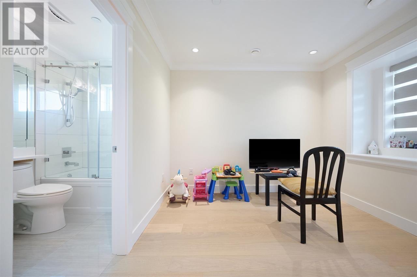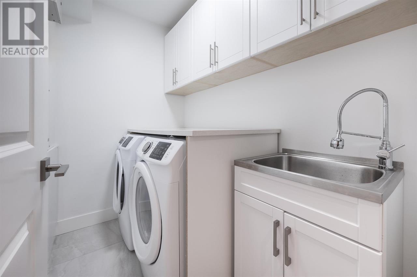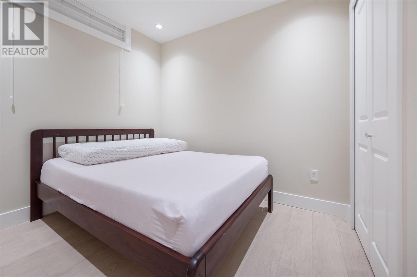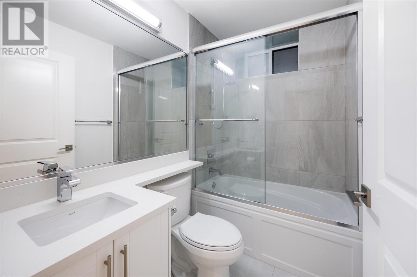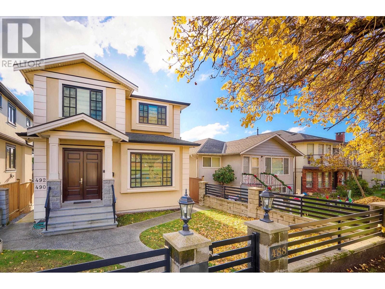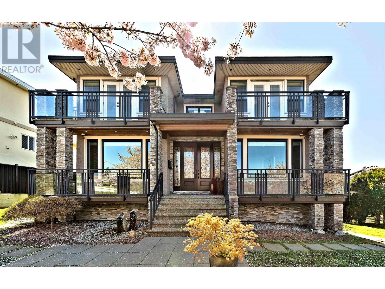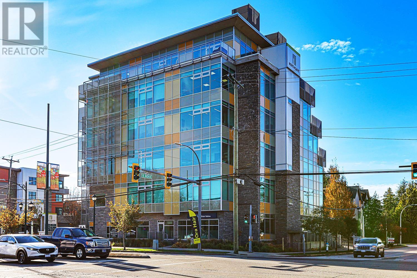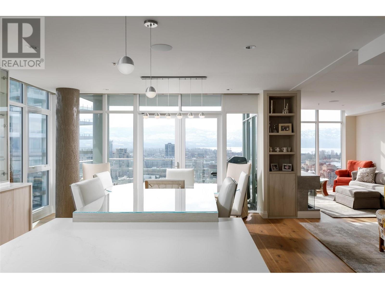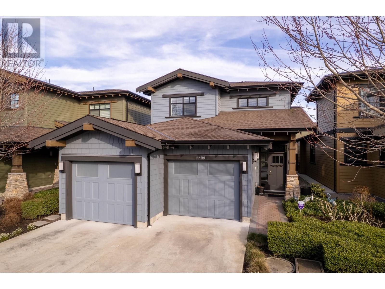CALL : (778) 564-3008
488 E 62ND AVENUE, Vancouver
Vancouver
Single Family
$2,938,000
For sale
9 BEDS
7 BATHS
3233 sqft
REQUEST DETAILS
Description
Sits on a 4620 SqFt (35 X 132) lot this beautifully built 3 levels 8 beds & 8.5 bath home has loads of natural light, open concept, gas & electrical Fireplaces, oak engineered hardwood floors. Open style Kitchen features Bosch appliance package and a Wok Kitchen. Upstairs has 4 spacious beds with Master Bed facing the south. Basement offers 2 beds legal suite currently tenanted and another 1 bed & 1 bath on the other side. 780 SqFt Laneway home offers 1 bed (designed for 2 beds) and a Den also tenanted. Other features include A/C, HRV system, radiant heating, central vacuum and security cameras. Located across Pierre Elliott Trudeau Elementary School.
General Info
R2951493
7
9
2018
Radiant heat
4620 sqft
Air Conditioned
Unknown (Finished)
Amenities/Features
Mortgage Calculator
Purchase Amount
$ 2,938,000
Down Payment
Interest Rate
Payment Interval:
Mortgage Term (Years)
Similar Properties


Disclaimer: The data relating to real estate on this website comes in part from the MLS® Reciprocity program of either the Real Estate Board of Greater Vancouver (REBGV), the Fraser Valley Real Estate Board (FVREB) or the Chilliwack and District Real Estate Board (CADREB). Real estate listings held by participating real estate firms are marked with the MLS® logo and detailed information about the listing includes the name of the listing agent. This representation is based in whole or part on data generated by either the REBGV, the FVREB or the CADREB which assumes no responsibility for its accuracy. The materials contained on this page may not be reproduced without the express written consent of either the REBGV, the FVREB or the CADREB.

