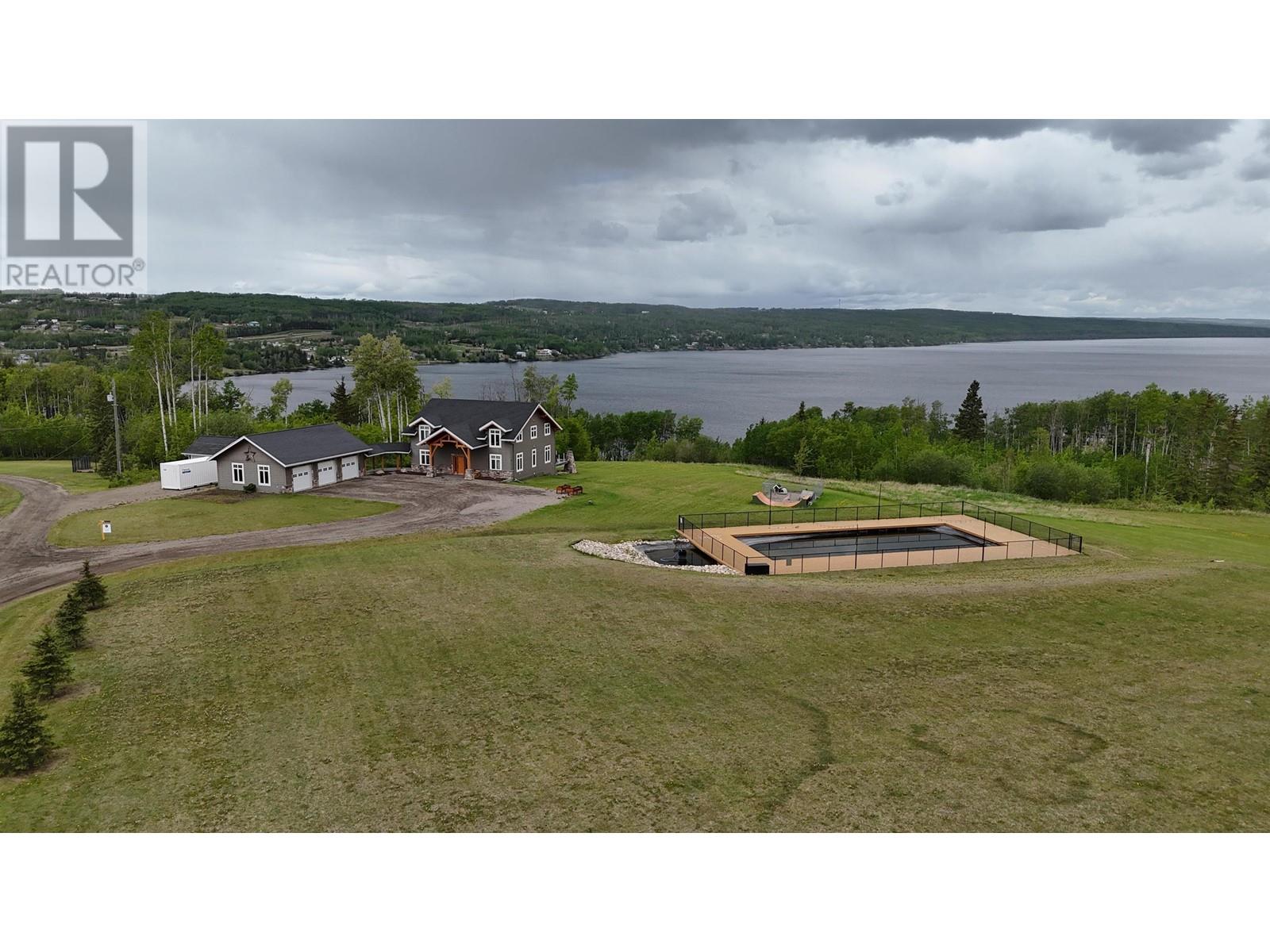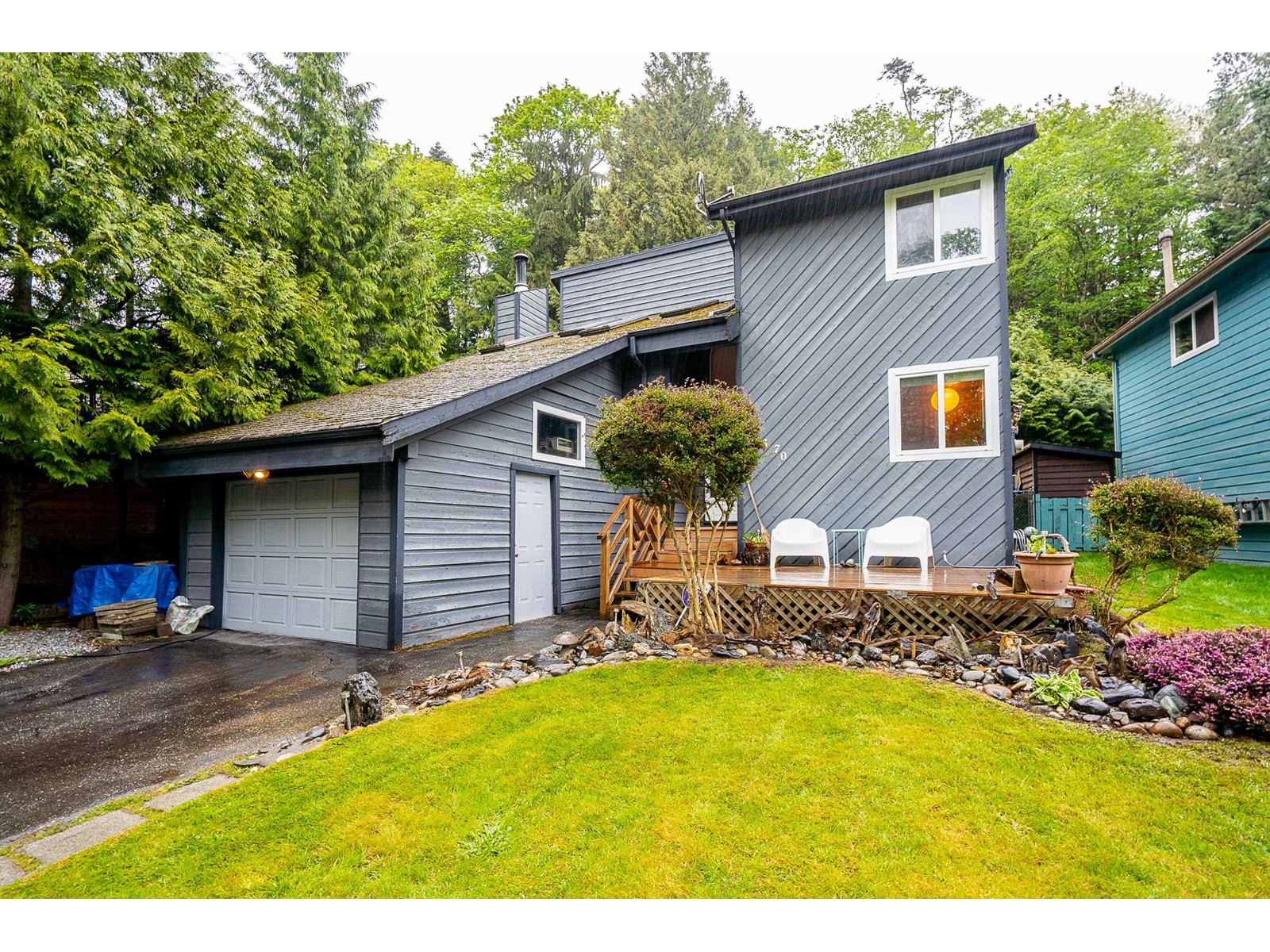REQUEST DETAILS
Description
* PREC - Personal Real Estate Corporation. This stunning CUSTOM-BUILT home, situated on 4.89 acres with panoramic views overlooks Charlie Lake. With 4,284 sq ft of living space, this luxurious home features 5 bedrooms & 4 bathrooms. The primary bdrm is a retreat with a 5 pce lavish ensuite, giving the feeling of a 5-star hotel. Discover vaulted beam ceilings, hardwood flooring, quartz countertops & expansive windows allowing natural light to flood in. The home also boasts a spacious sitting room, a sprawling games room & gym with a sauna. Geothermal & in-floor heating keep the home cozy, while the large patio is perfect for those warm summer days. A triple garage & shed provide plenty of storage. The water feature is ideal for a dip in the summer or a skate in the winter. Words can't do justice to the beauty of this property!
General Info
Similar Properties















































