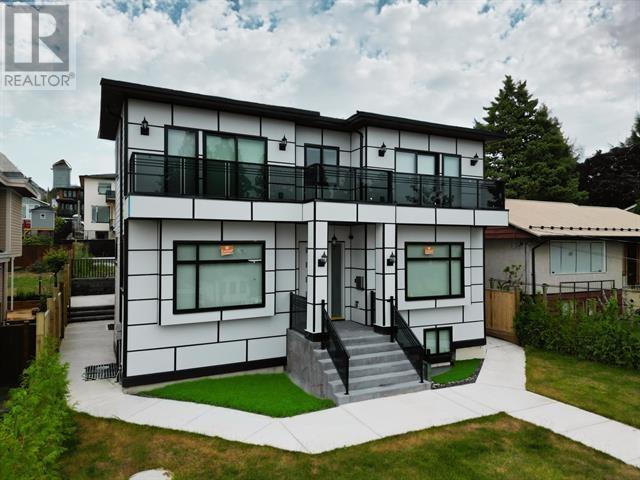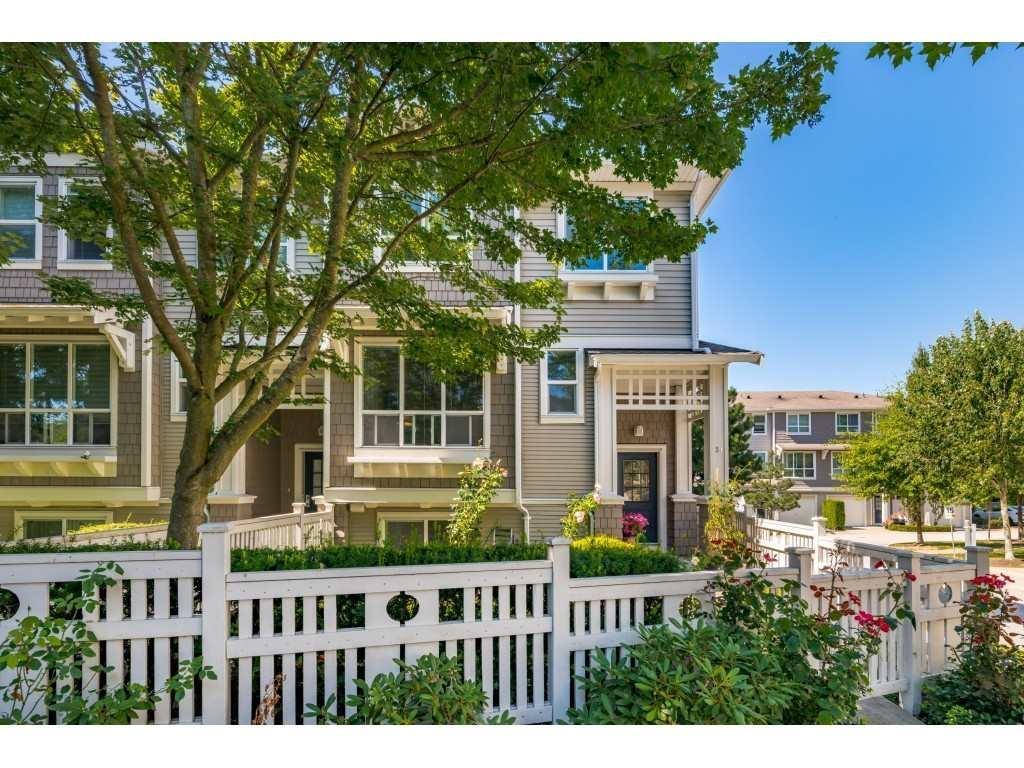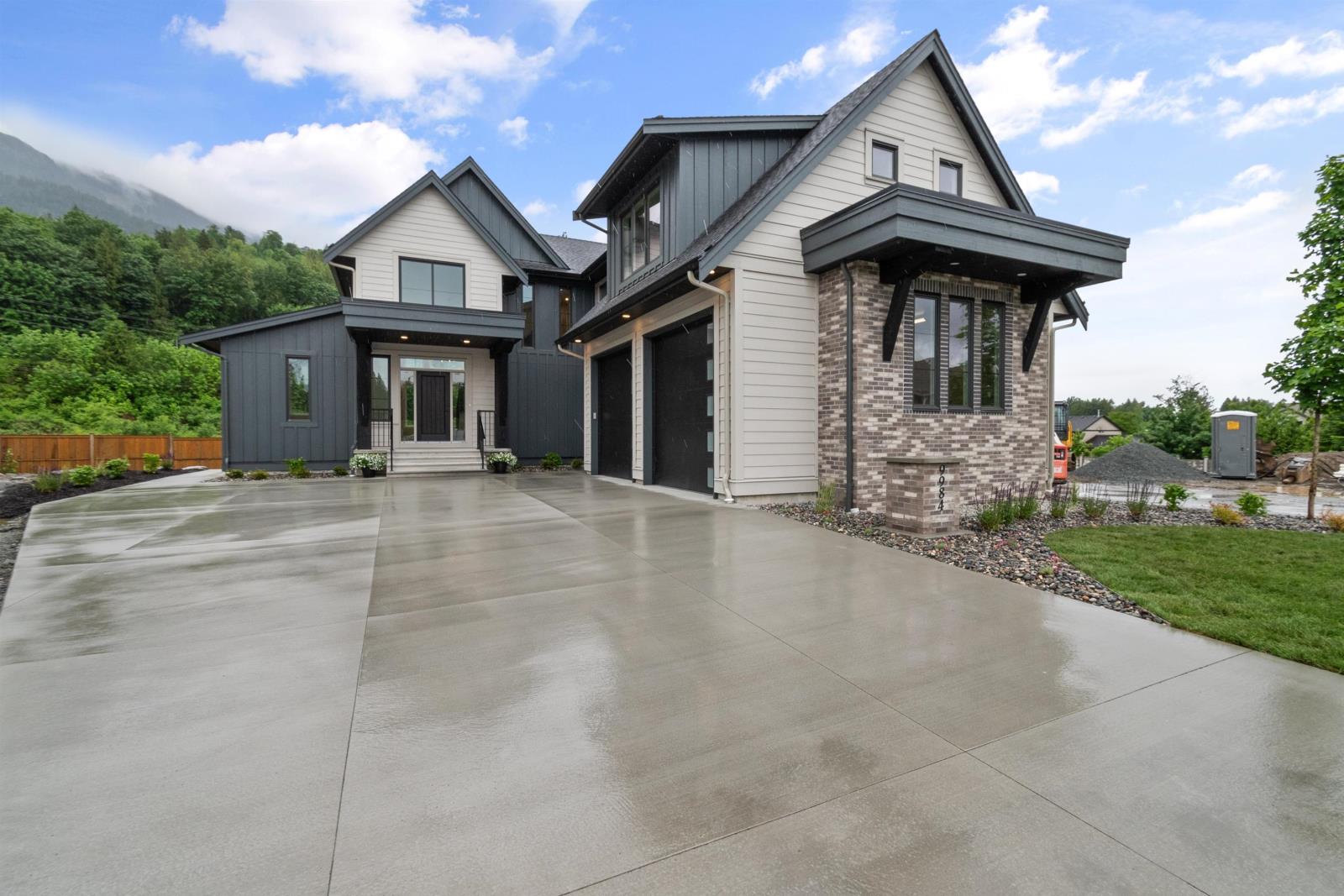REQUEST DETAILS
Description
Introducing a luxurious brand new build under construction, with completion slated for 2023. This magnificent property boasts breathtaking panoramic views and offers the perfect blend of comfort and elegance. This home features 8 bedrooms and 8 bathrooms, a theatre room, and a games room located on the lower level.Additionally, this property includes a 2 bedroom suite with separate laundry facilities, providing an excellent opportunity for potential rental income. Furthermore, the possibility of building a laneway home awaits upon city approval. The master bedroom is a true retreat, complete with a spacious walk-in closet, offering ample storage space for all of your wardrobe needs. Conveniently situated in a central location, this home provides easy access to a variety of amenities in.
General Info
Similar Properties




























