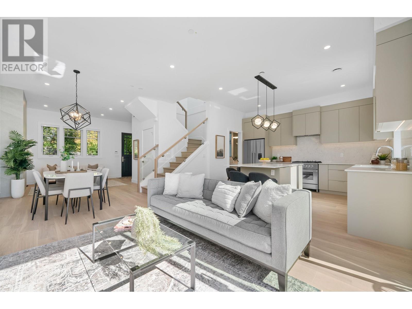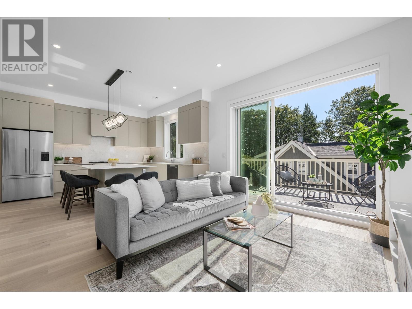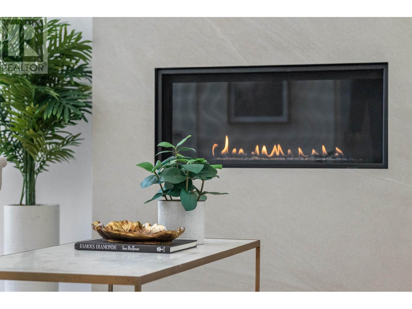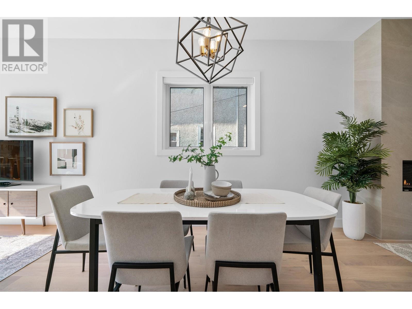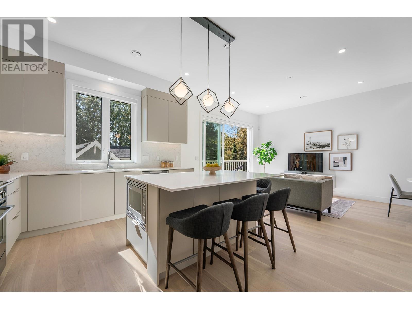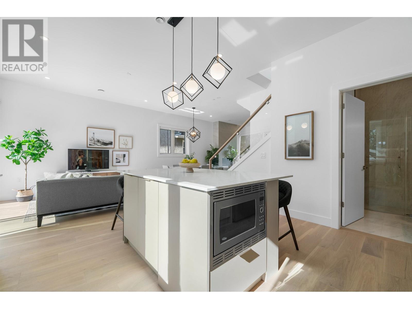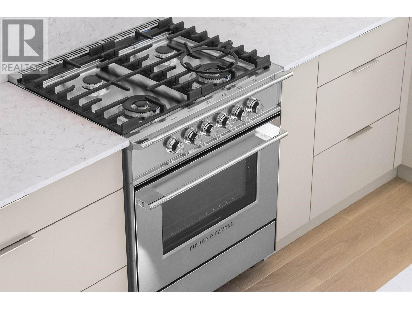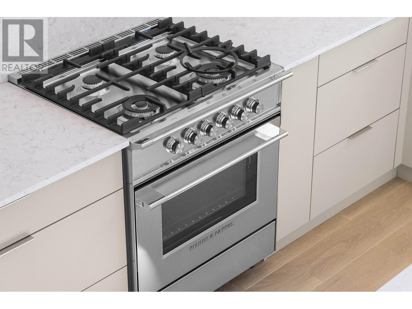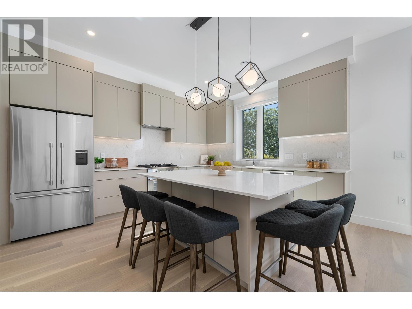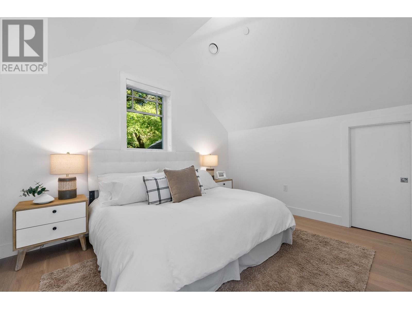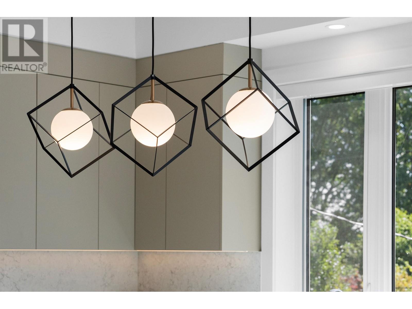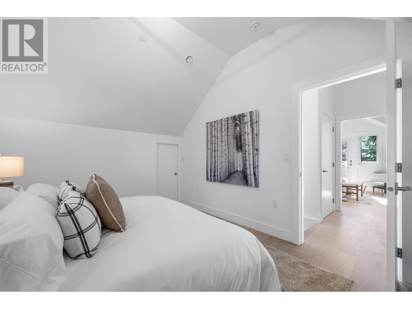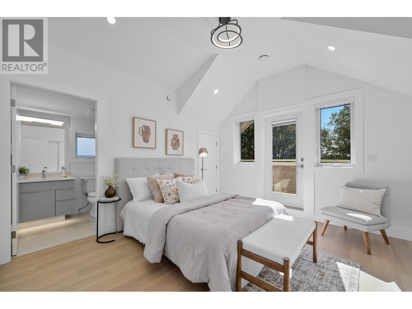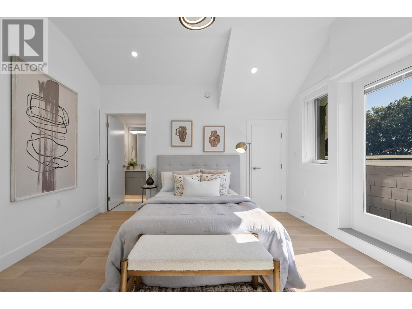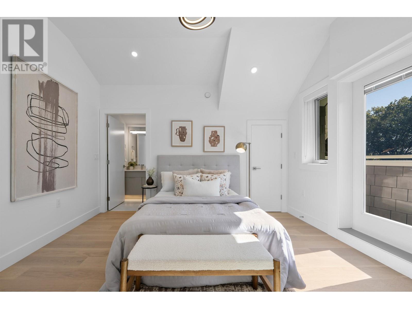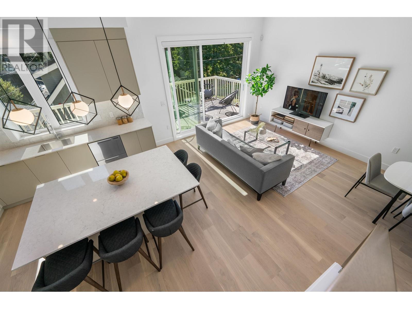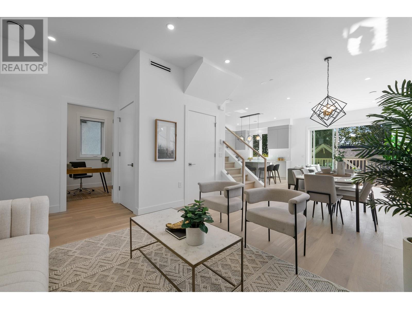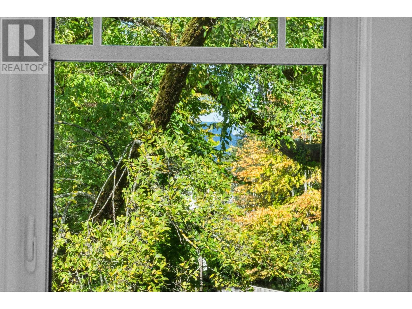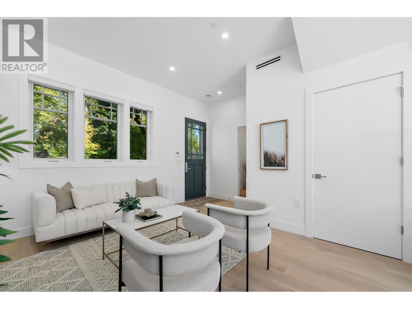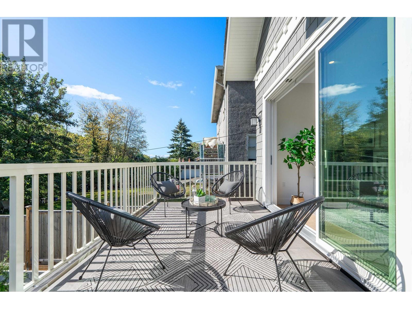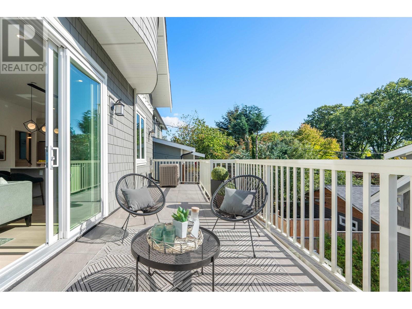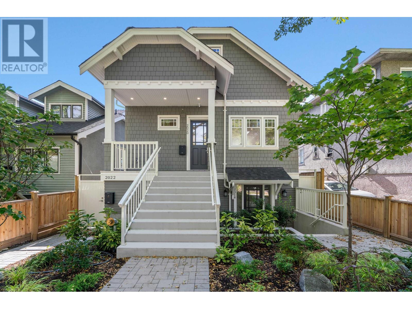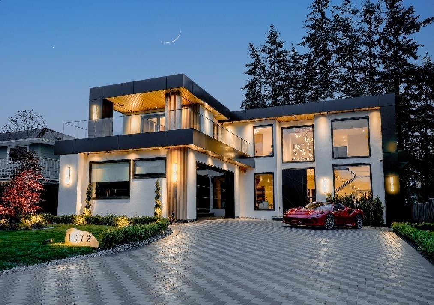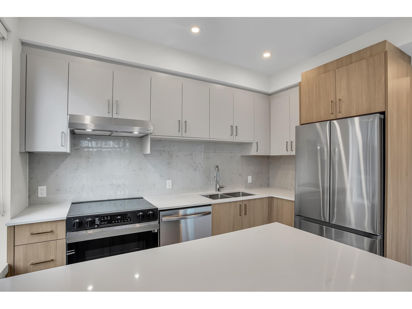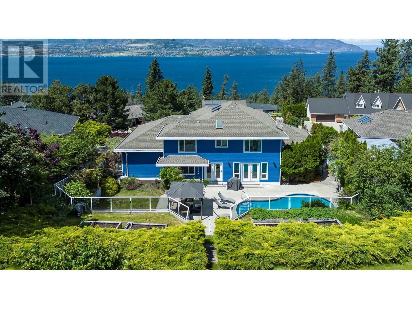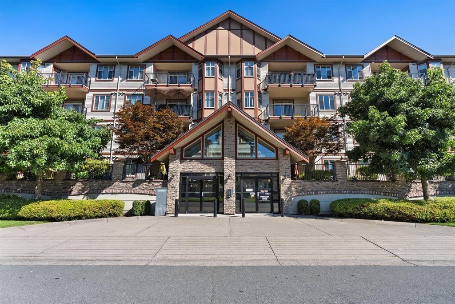REQUEST DETAILS
Description
Welcome to the feature home at E6, crafted by renowned Aree Developments. Located on a quiet tree-lined street in the best pocket of the Grandview area. This meticulously designed 3BR/3BTH 2-level home steals the show with a grand 938 SF open main floor plan with 10 foot ceilings. The massive kitchen and family room convert to an indoor/outdoor living space that flows out through an expansive multi-slide door to a very large private south facing balcony. Features include: radiant in floor heating, Heat pump, air conditioning, wide planked brushed oak flooring, hot water on demand, Kohler toilets, Riobel bathroom and shower fixtures, quartzite countertops and backsplash, Fisher and Paykal appliances, gas fireplace and a large single car garage. Open house will be 2-4 PM on Jan 5, 2025.
General Info
Similar Properties



