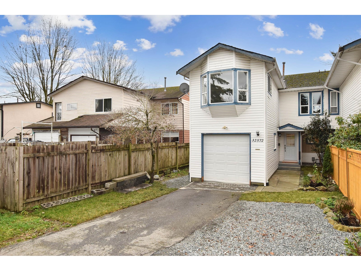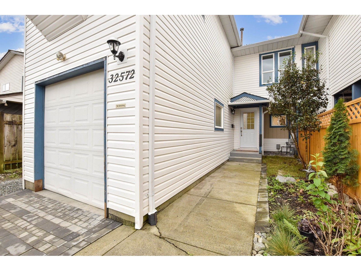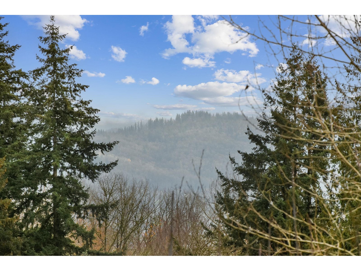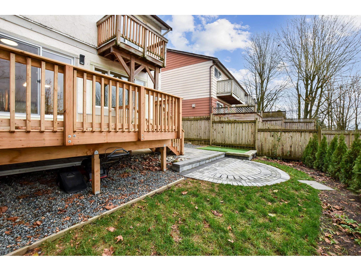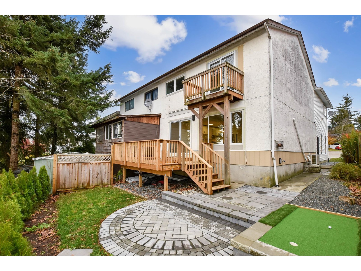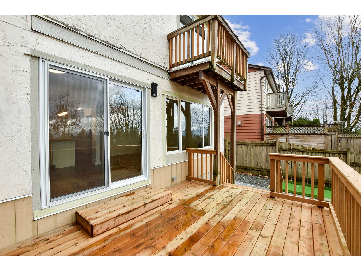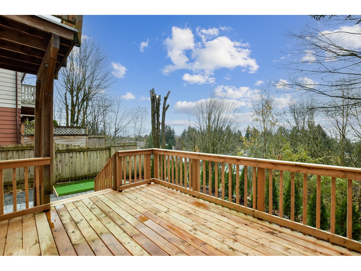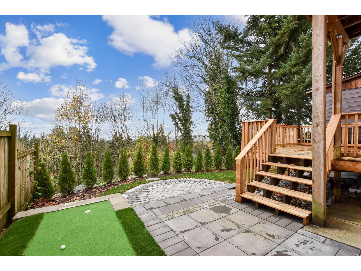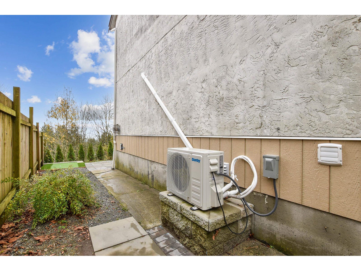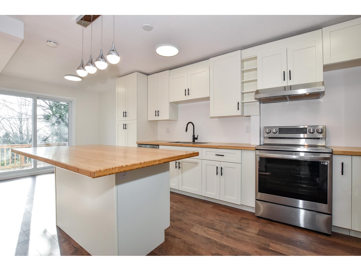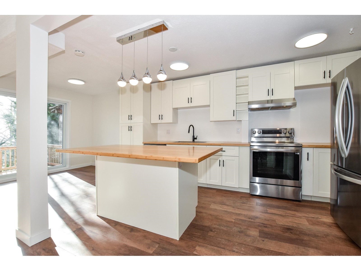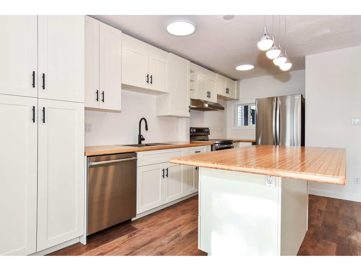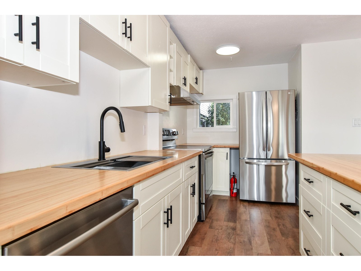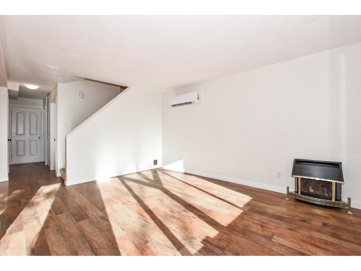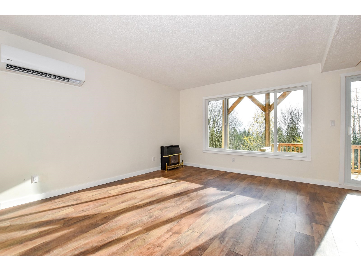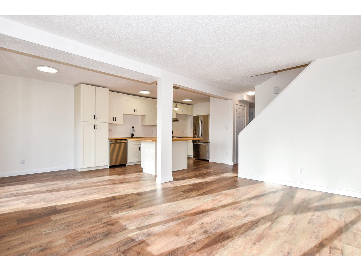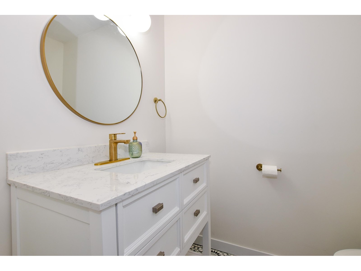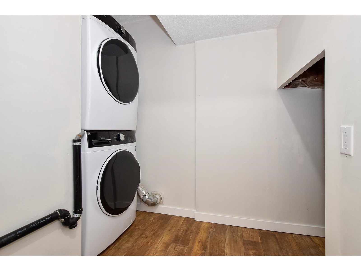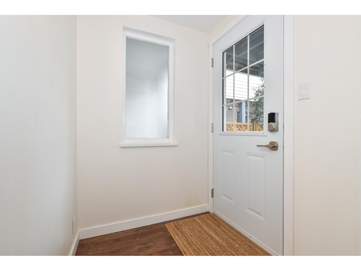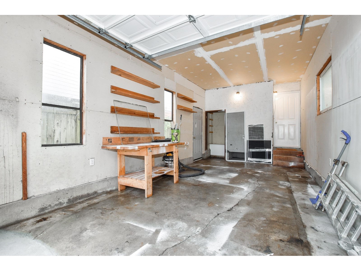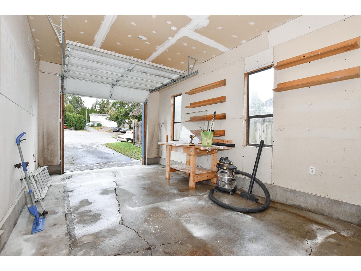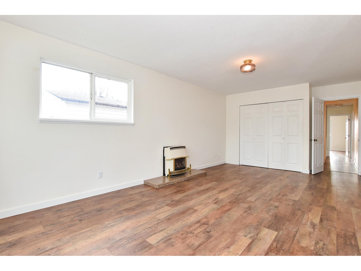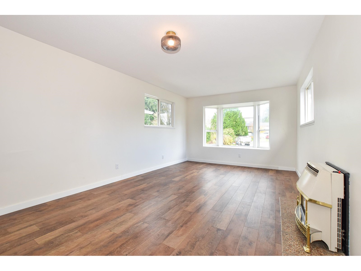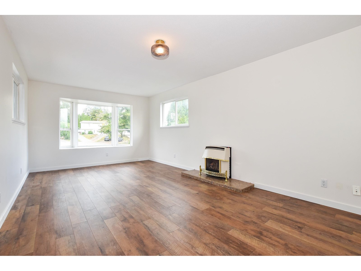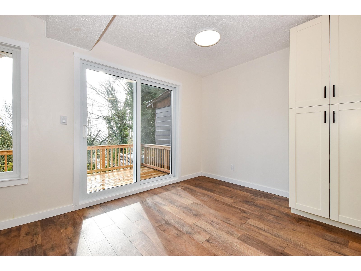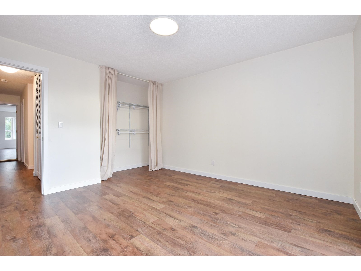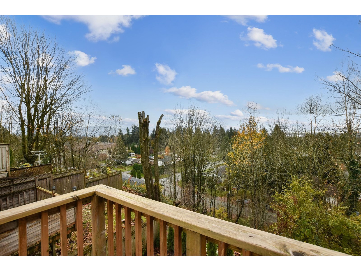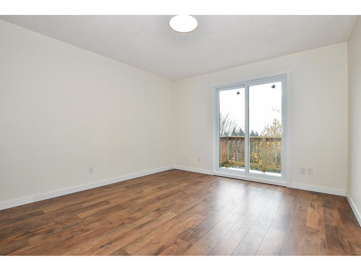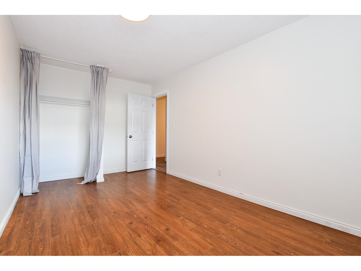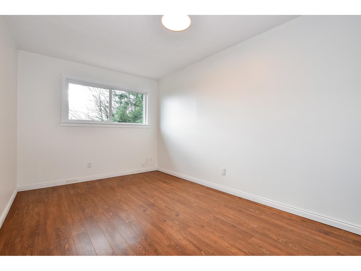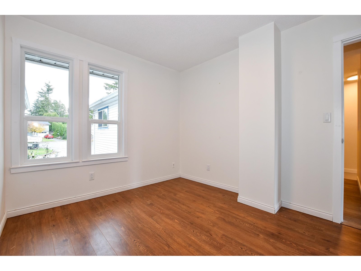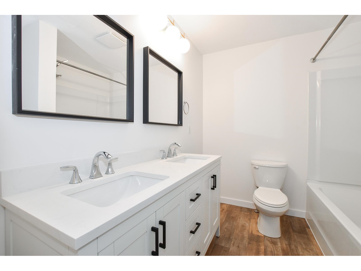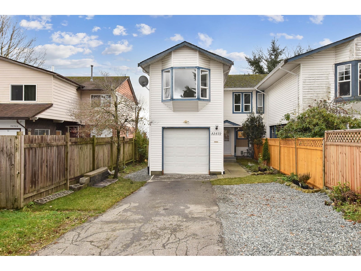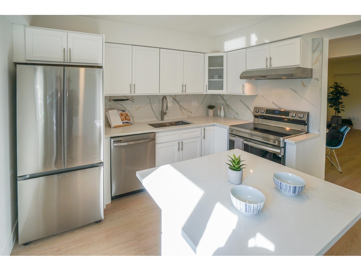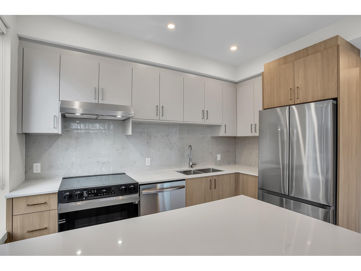CALL : (778) 564-3008
32572 BOBCAT DRIVE, Mission
Mission
Single Family
$749,900
For sale
4 BEDS
2 BATHS
1616 sqft
REQUEST DETAILS
Description
OPEN HOUSE SAT. JAN.4TH 12:00-1:30 Spacious 1/2 duplex nicely updated throughout! Main floor enjoys new white kitchen accented with bamboo countertops, big centre island with overhang for bar stools, stainless steel appliances, open great room style entertaining area joins southerly sundeck! Top floor benefits from 3 bedrooms and updated bathroom with dual sinks and tub/shower plus huge rec room (or 4th bedroom). The Primary bedroom has a cute Juliette balcony with sweeping valley view! Updated plumbing and wiring, heat pump a/c, new flooring, new windows, and doors, new lighting, huge 1 car garage plus parking for 4 cars in front! No Strata fees or strata rules, superb value call today!
General Info
R2944990
2
4
0
Garage
5589 sqft
Air Conditioned
None
Mortgage Calculator
Purchase Amount
$ 749,900
Down Payment
Interest Rate
Payment Interval:
Mortgage Term (Years)
Similar Properties


Disclaimer: The data relating to real estate on this website comes in part from the MLS® Reciprocity program of either the Real Estate Board of Greater Vancouver (REBGV), the Fraser Valley Real Estate Board (FVREB) or the Chilliwack and District Real Estate Board (CADREB). Real estate listings held by participating real estate firms are marked with the MLS® logo and detailed information about the listing includes the name of the listing agent. This representation is based in whole or part on data generated by either the REBGV, the FVREB or the CADREB which assumes no responsibility for its accuracy. The materials contained on this page may not be reproduced without the express written consent of either the REBGV, the FVREB or the CADREB.

