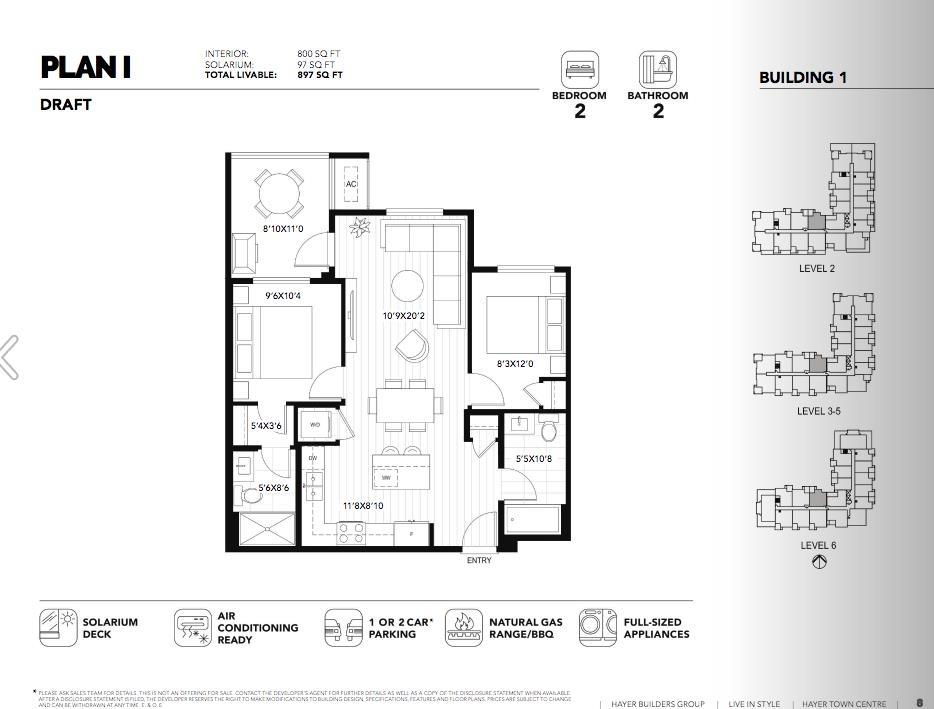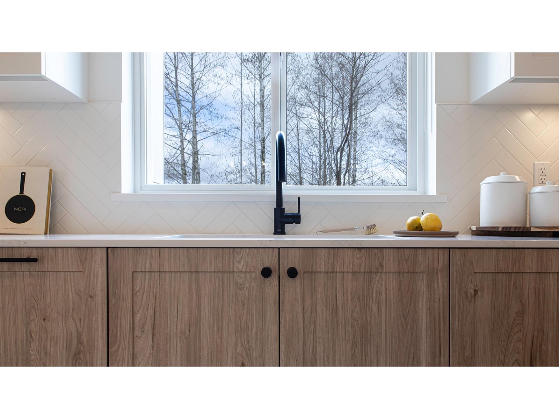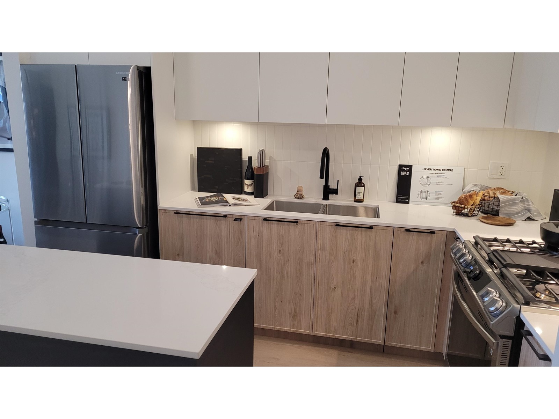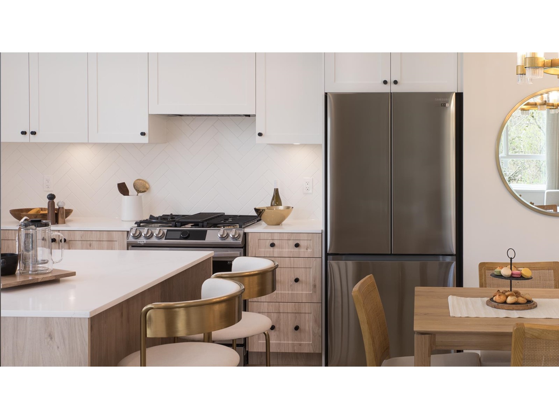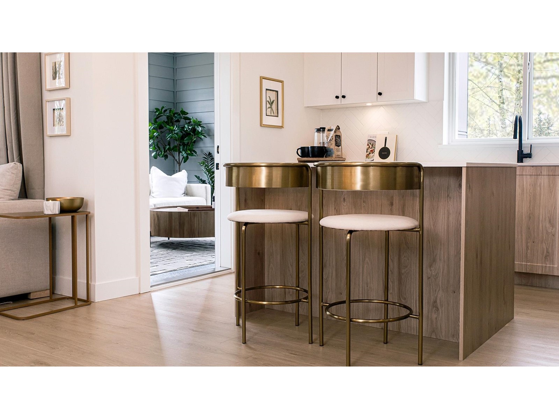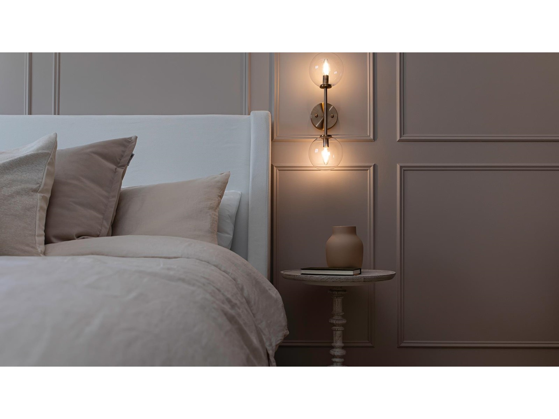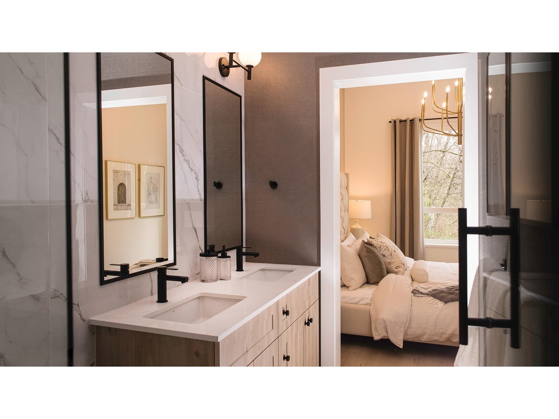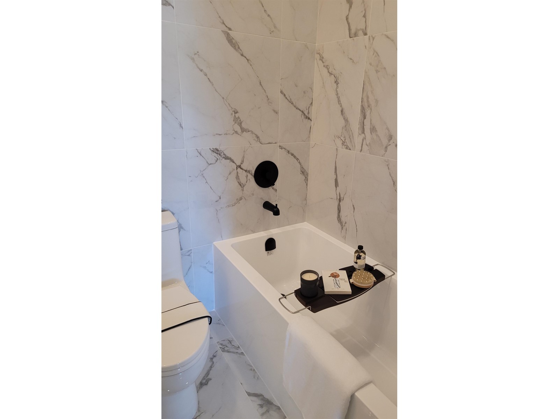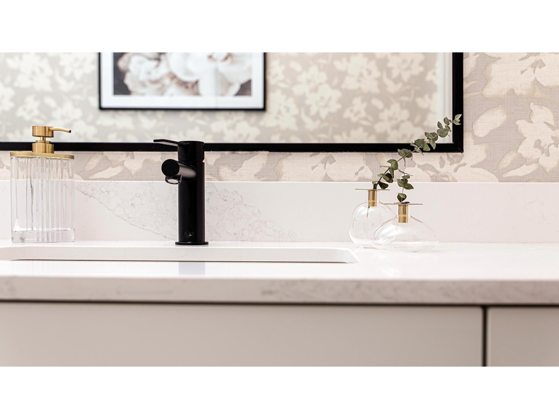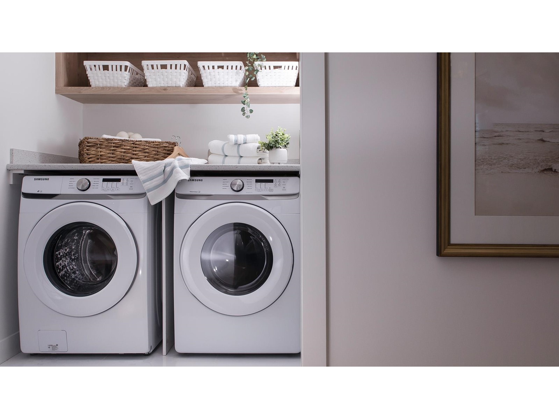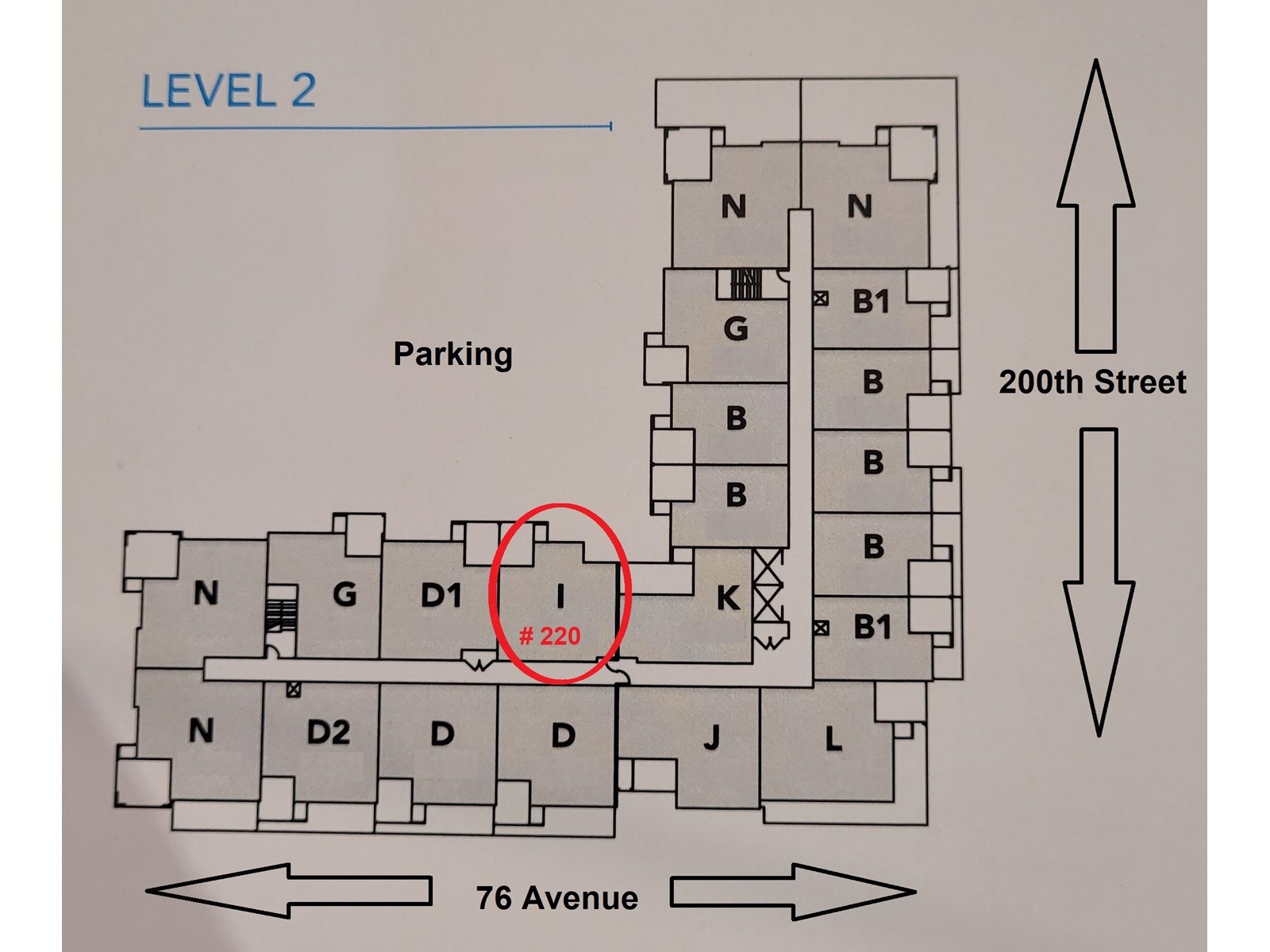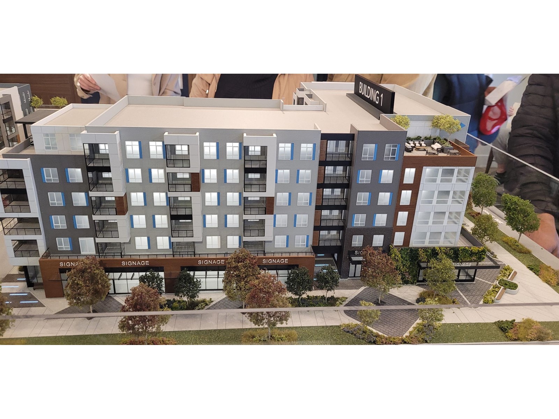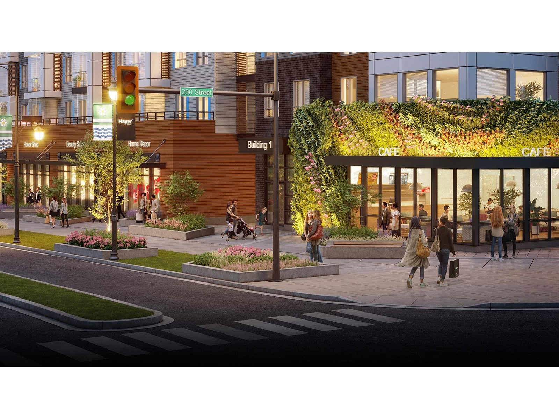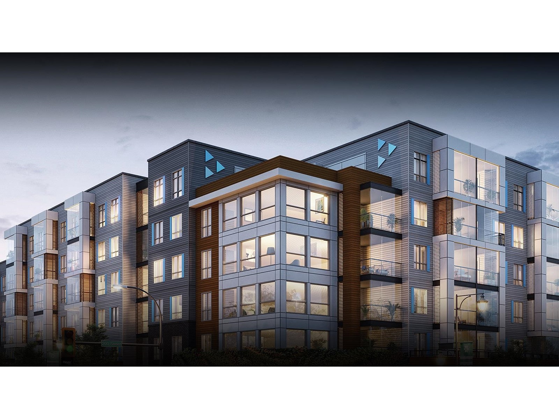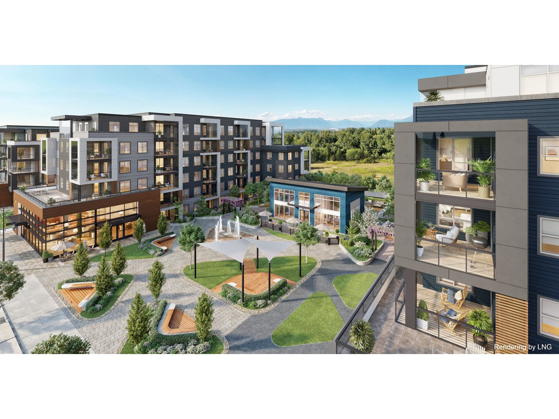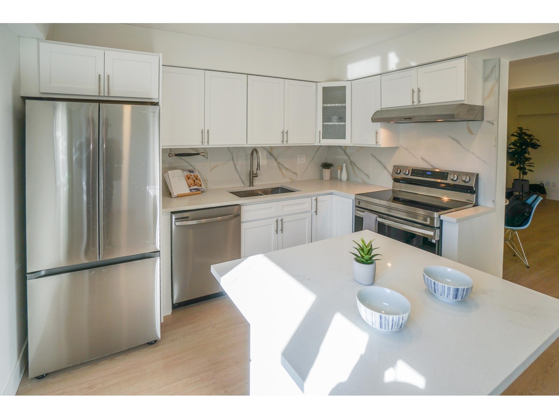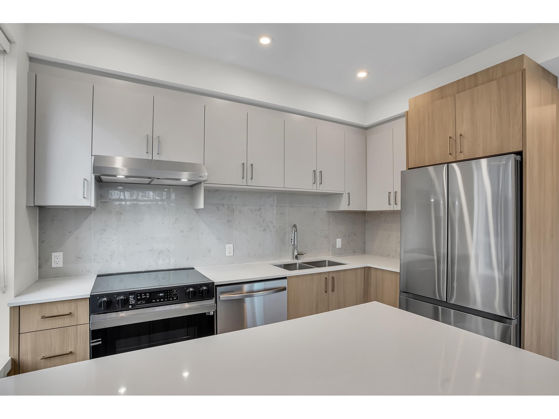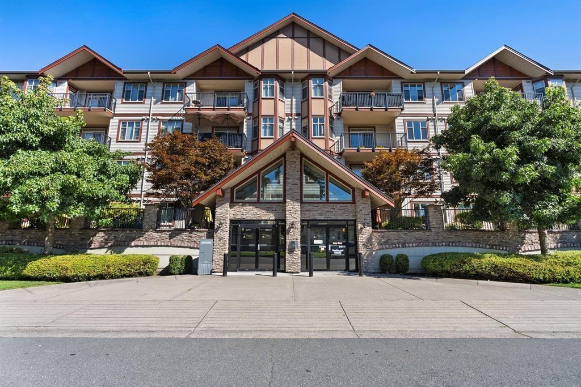CALL : (778) 564-3008
220 19979 76 AVENUE, Langley
Langley
Single Family
$720,888
For sale
2 BEDS
2 BATHS
800 sqft
REQUEST DETAILS
Description
Discover your dream condo at Hayer Town Centre, a master-planned community in the HUB of West Langley. 35,000 sq. ft. of premium shops and services right at your doorstep, convenience has never looked so good! This I-PLAN is your ideal 2Bd + 2Bath Floorplan with an Additional RETRACTABLE GLASS SOLARIUM for year-round enjoyment. This unit is UPGRADED with laminate flooring, AC, and has 1-Parking and 1-Storage Locker. A CLASSIC COLOUR PALETTE with a gourmet kitchen with GAS COOKTOP, soft-close cabinetry and sleek quartz counters. Amenities include concierge, beautiful GARDENS & GREENWALLS, rooftop lounges and access to cafes and restaurants. A VIBRANT COMMUNITY that has it all! 800SF+97SF SOLARIUM = 897 SF TOTAL.
General Info
R2941529
2
2
2024
Storage
Sprinkler System-Fire
None
Mortgage Calculator
Purchase Amount
$ 720,888
Down Payment
Interest Rate
Payment Interval:
Mortgage Term (Years)
Similar Properties


Disclaimer: The data relating to real estate on this website comes in part from the MLS® Reciprocity program of either the Real Estate Board of Greater Vancouver (REBGV), the Fraser Valley Real Estate Board (FVREB) or the Chilliwack and District Real Estate Board (CADREB). Real estate listings held by participating real estate firms are marked with the MLS® logo and detailed information about the listing includes the name of the listing agent. This representation is based in whole or part on data generated by either the REBGV, the FVREB or the CADREB which assumes no responsibility for its accuracy. The materials contained on this page may not be reproduced without the express written consent of either the REBGV, the FVREB or the CADREB.

