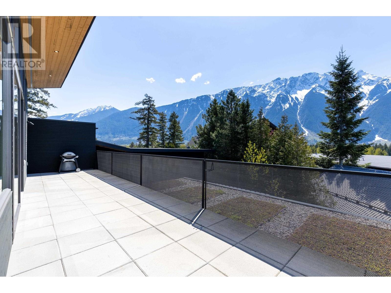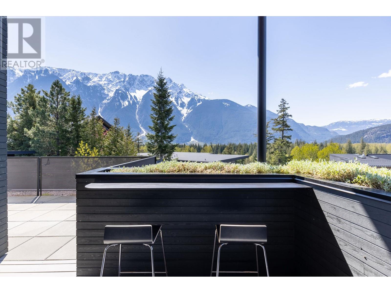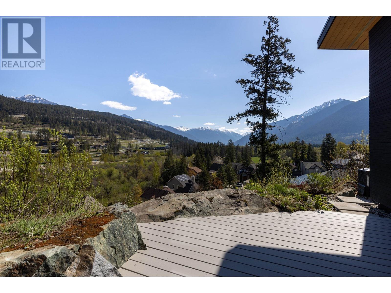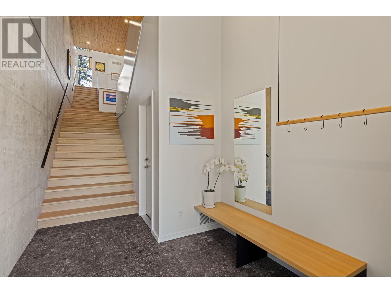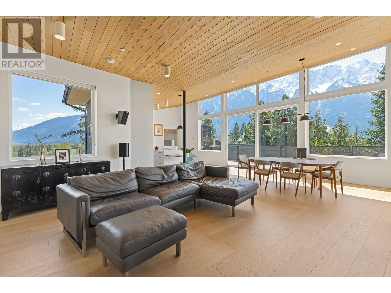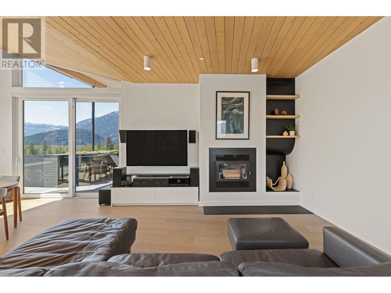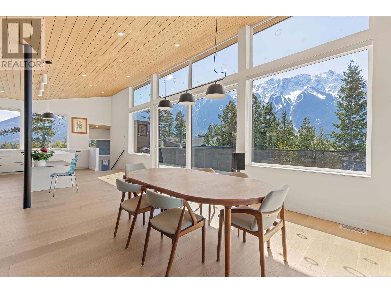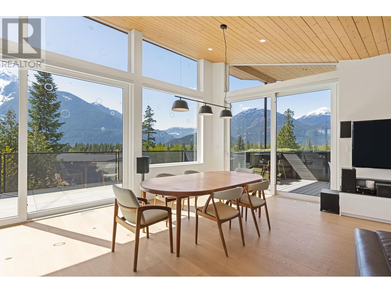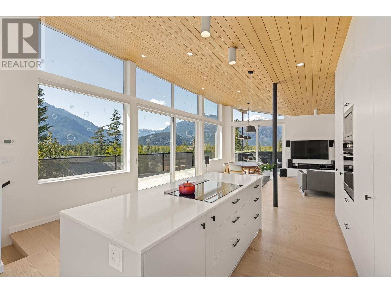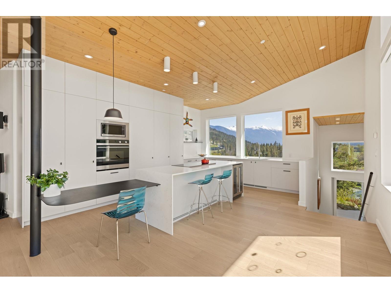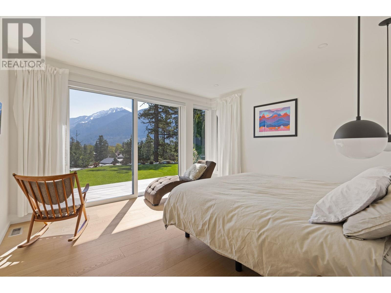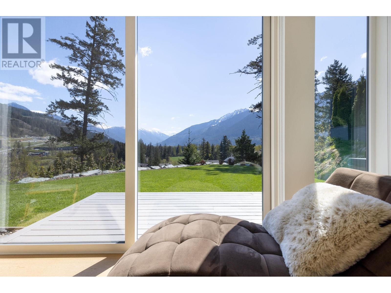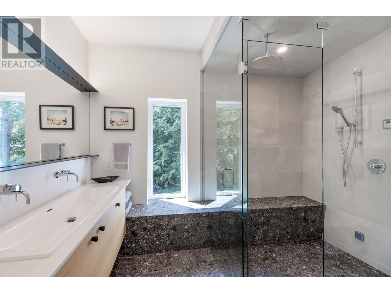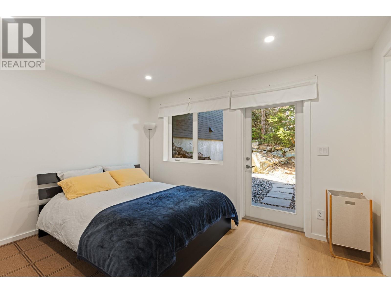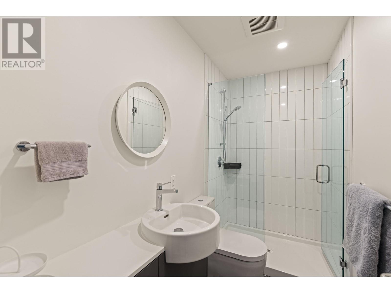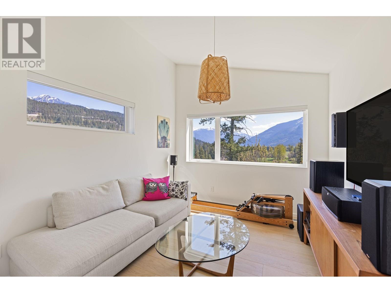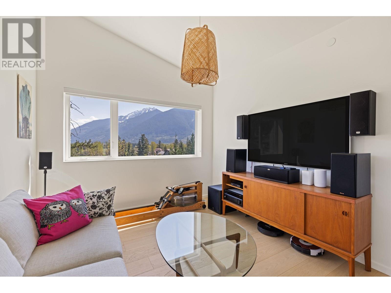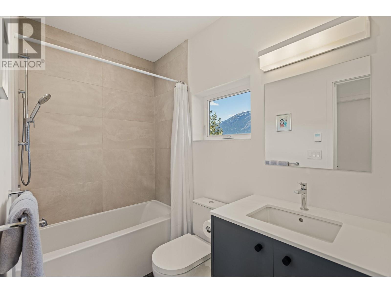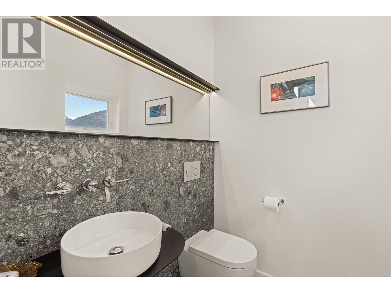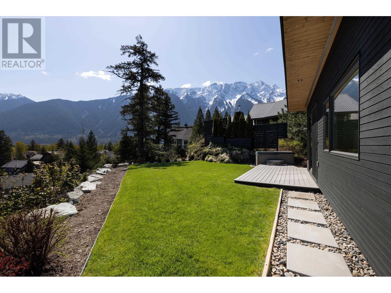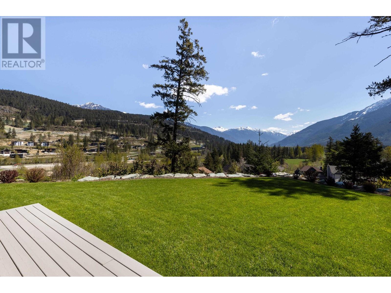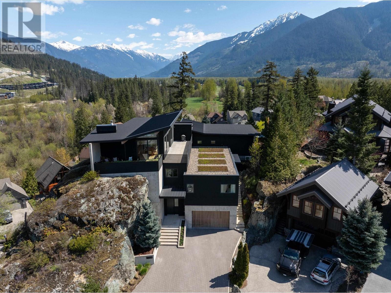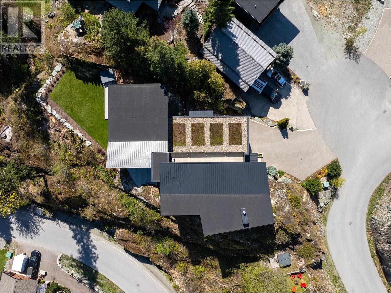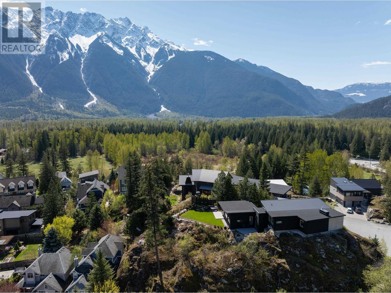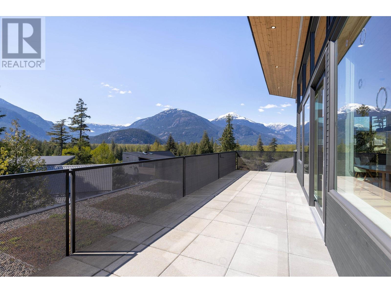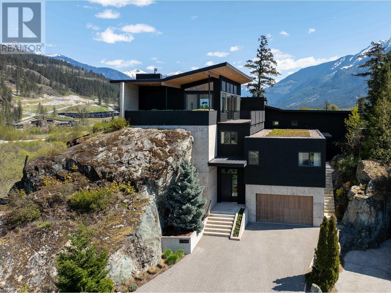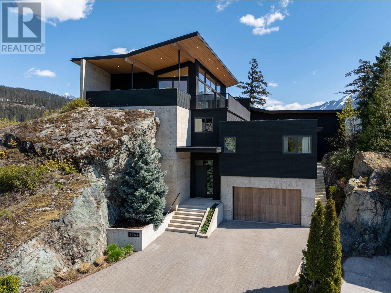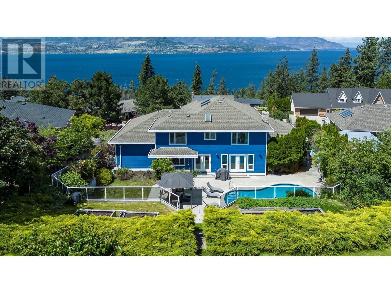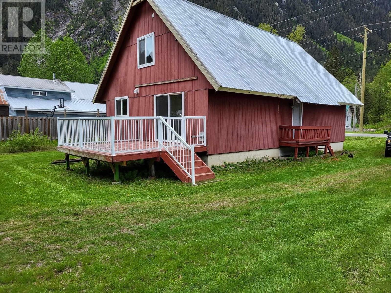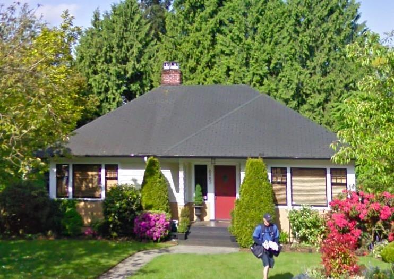REQUEST DETAILS
Description
Immerse yourself in the breathtaking 360-degree mountain views from this home which combines stunning architecture and design, with high-end craftmanship. Built in 2018, this 3,722 square ft residence boasts 4 bedrooms, 3.5 bathrooms, plus a private 1-bedroom suite. It features expansive floor-to-ceiling windows, air conditioning, custom cabinetry, high-end appliances, wide plank oak flooring and heated floors in all bathrooms and the entry. The primary bedroom has a beautiful ensuite with a steam shower and access out to a patio where you can sip your morning coffee. Enjoy multiple decks, a hot tub, and a private irrigated garden - with space for a pool. The GoldBarr finished garage includes bonus storage for all your outdoor gear. Situated near two golf courses, endless trails, and just 30 minutes from Whistler??s world class ski resort, this property offers an unparalleled lifestyle opportunity. Let this be your dream home.
General Info
Amenities/Features
Similar Properties



