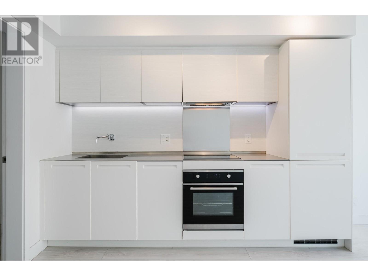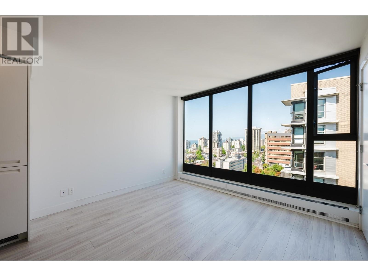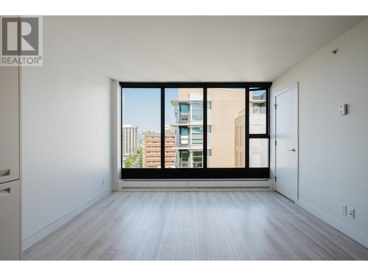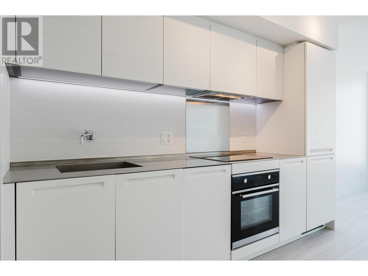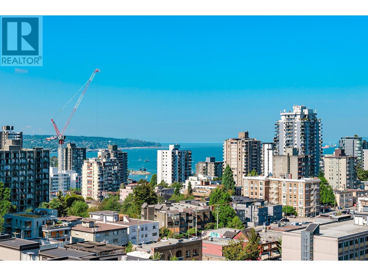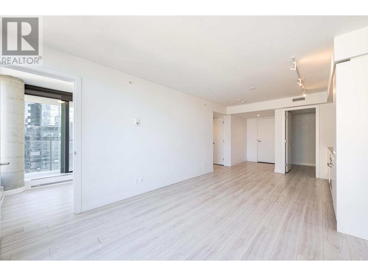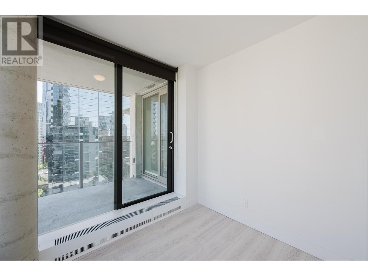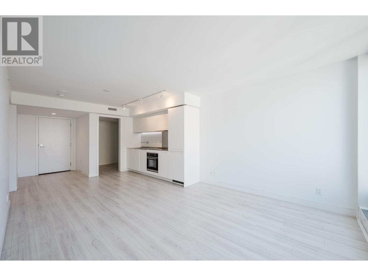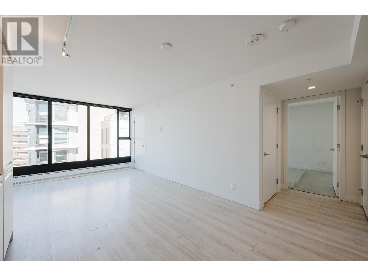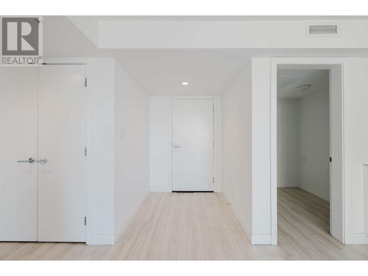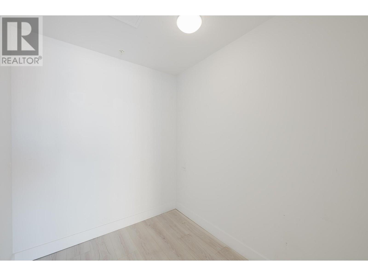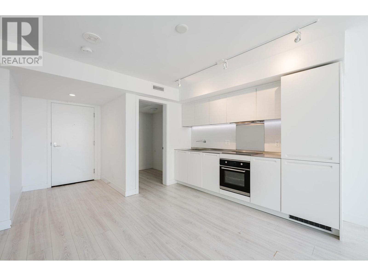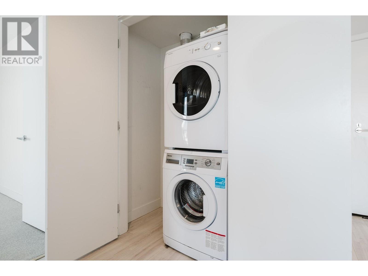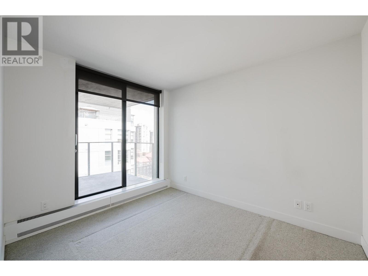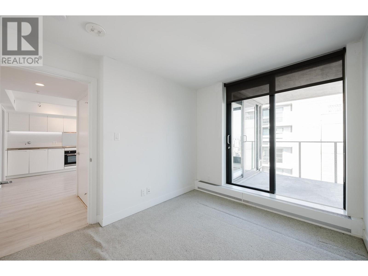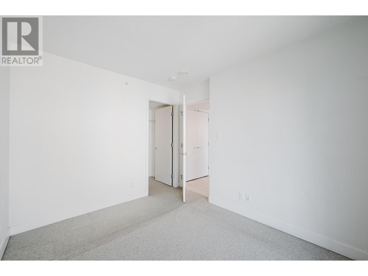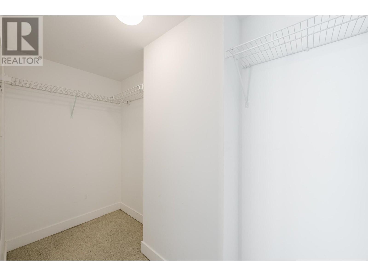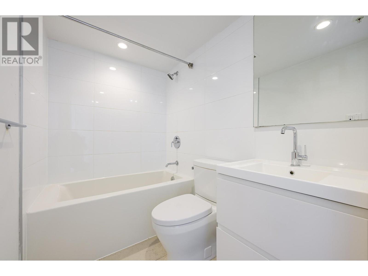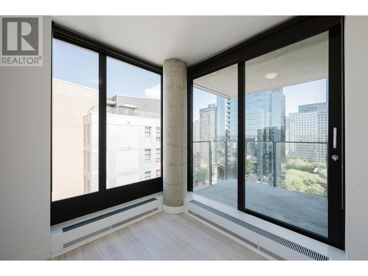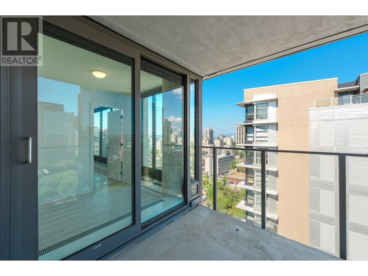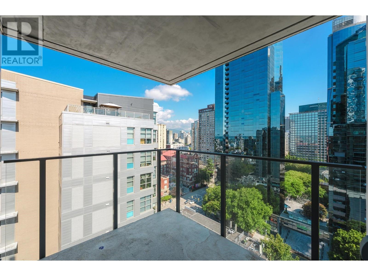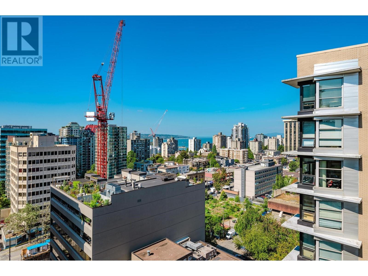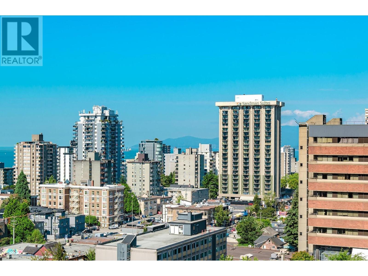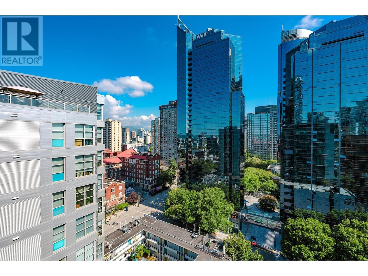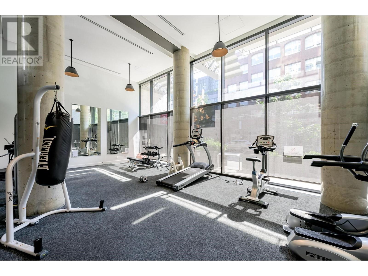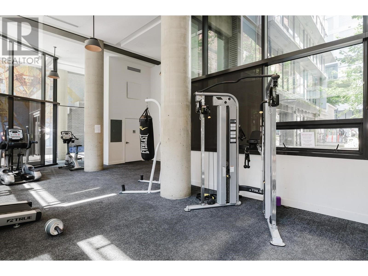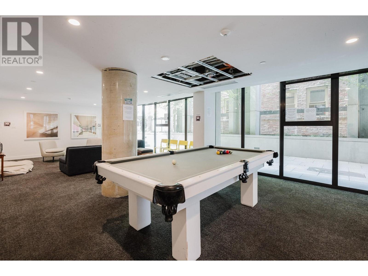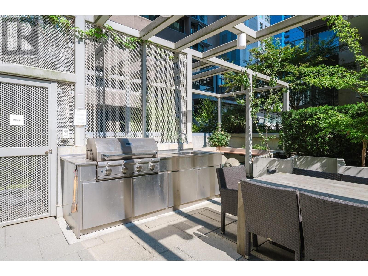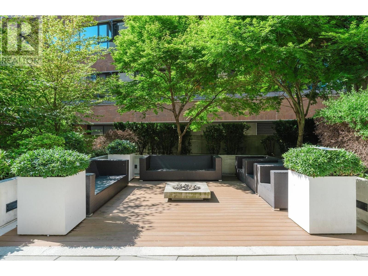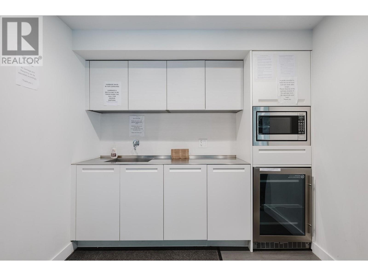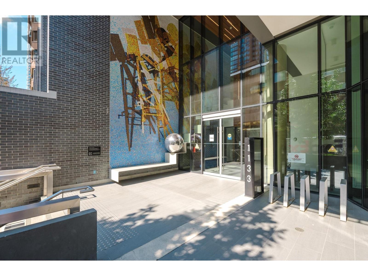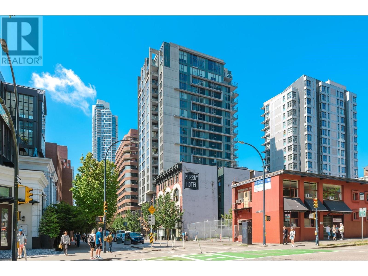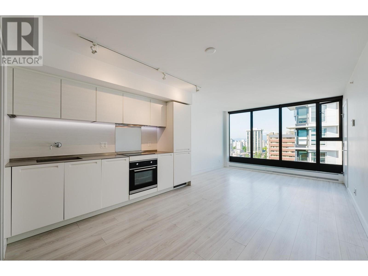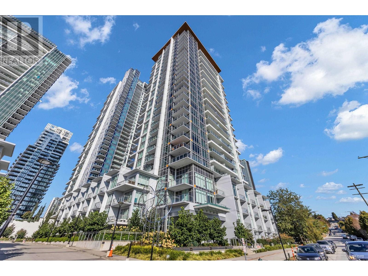CALL : (778) 564-3008
1908 1133 HORNBY STREET, Vancouver
Vancouver
Single Family
$738,000
For sale
1 BEDS
1 BATHS
653 sqft
REQUEST DETAILS
Description
Welcome to ADDITION - This spacious 1-bedroom + den + flex corner suite offers 653 sqft of stylish living space. Enjoy beautiful laminate floors, an energy-efficient climate control system for heating and cooling, a walk-in closet, and floor-to-ceiling windows that flood the unit with natural light. The gourmet kitchen boasts stainless steel countertops and appliances, a glass cooktop, a wall-mounted faucet, and custom Italian cabinetry. Building amenities include a fitness room, party/games room, outdoor patio with gas BBQ and fire pit, and garden plots. Located in the heart of Downtown Vancouver, you're just steps away from a variety of dining options, shopping, entertainment, and everything the city has to offer!
General Info
R2940818
1
1
2018
Underground
Forced air
0 SQFT
Air Conditioned
Smoke Detectors, Sprinkler System-Fire
Amenities/Features
Mortgage Calculator
Purchase Amount
$ 738,000
Down Payment
Interest Rate
Payment Interval:
Mortgage Term (Years)
Similar Properties


Disclaimer: The data relating to real estate on this website comes in part from the MLS® Reciprocity program of either the Real Estate Board of Greater Vancouver (REBGV), the Fraser Valley Real Estate Board (FVREB) or the Chilliwack and District Real Estate Board (CADREB). Real estate listings held by participating real estate firms are marked with the MLS® logo and detailed information about the listing includes the name of the listing agent. This representation is based in whole or part on data generated by either the REBGV, the FVREB or the CADREB which assumes no responsibility for its accuracy. The materials contained on this page may not be reproduced without the express written consent of either the REBGV, the FVREB or the CADREB.

