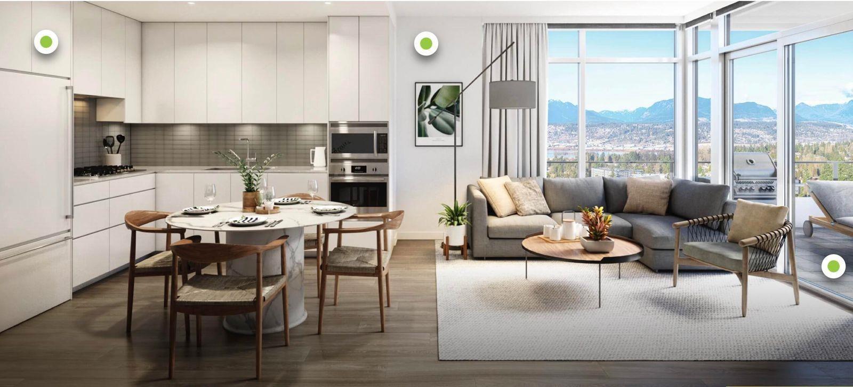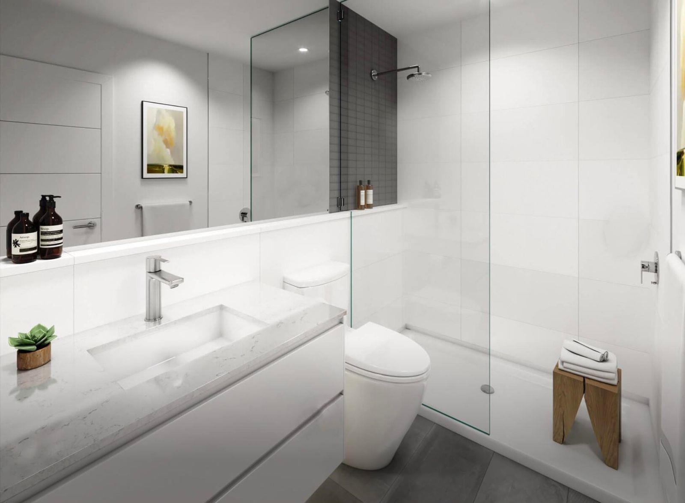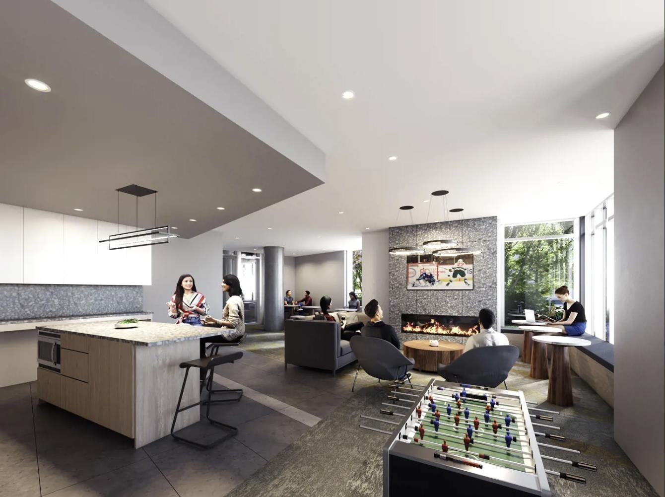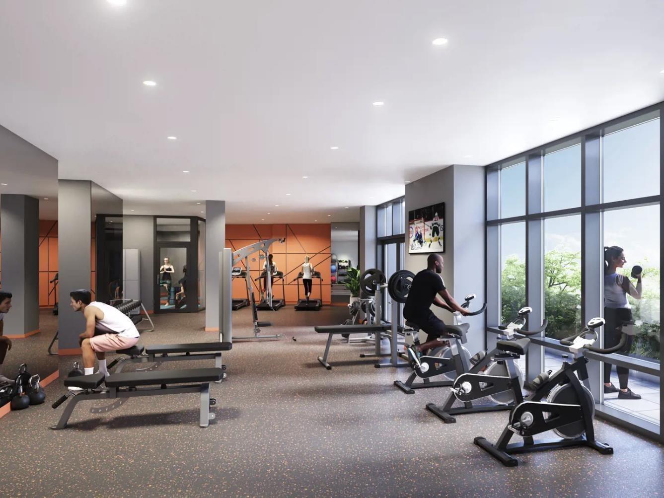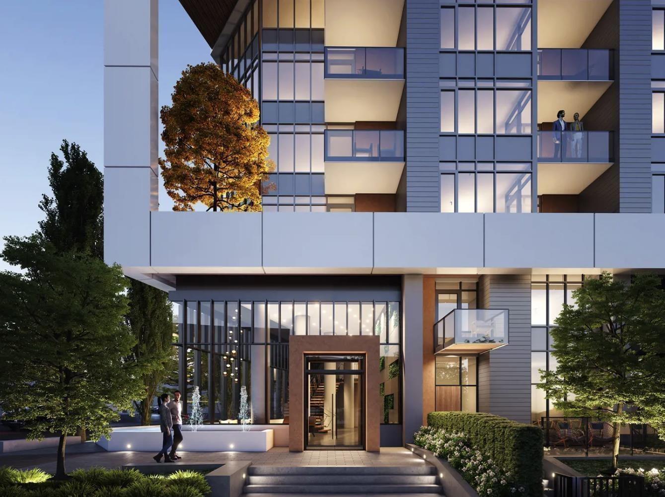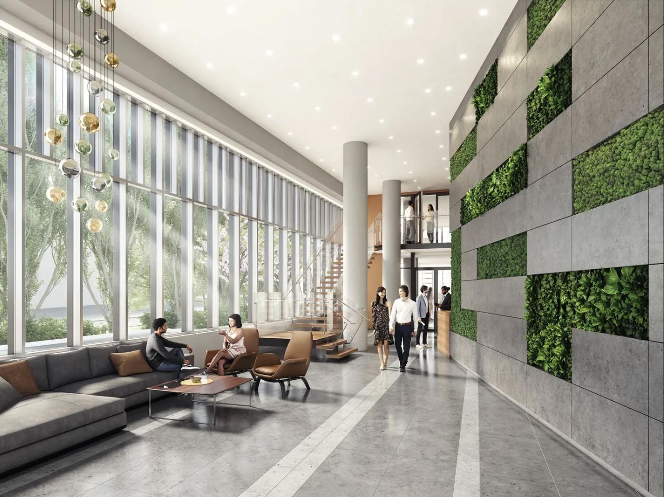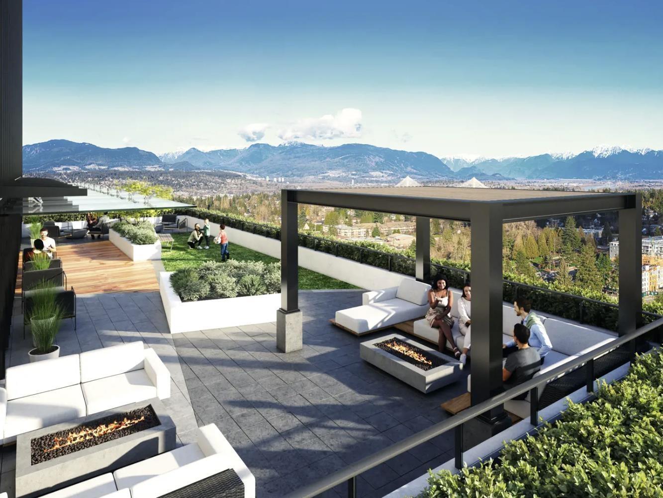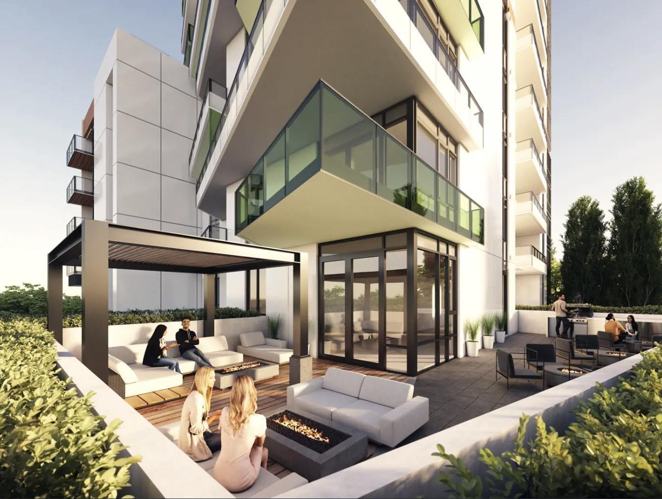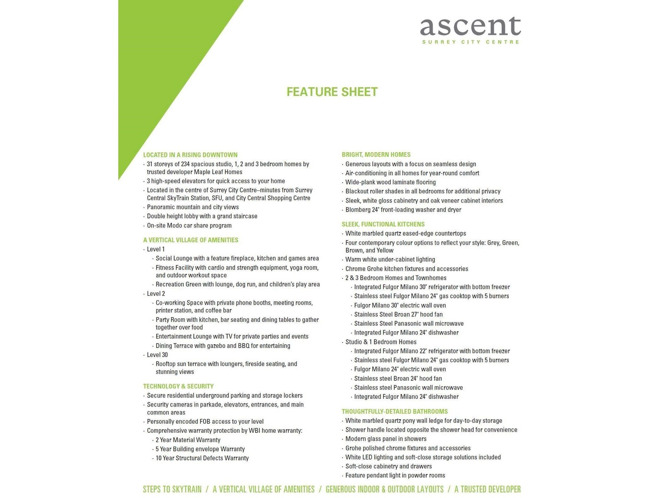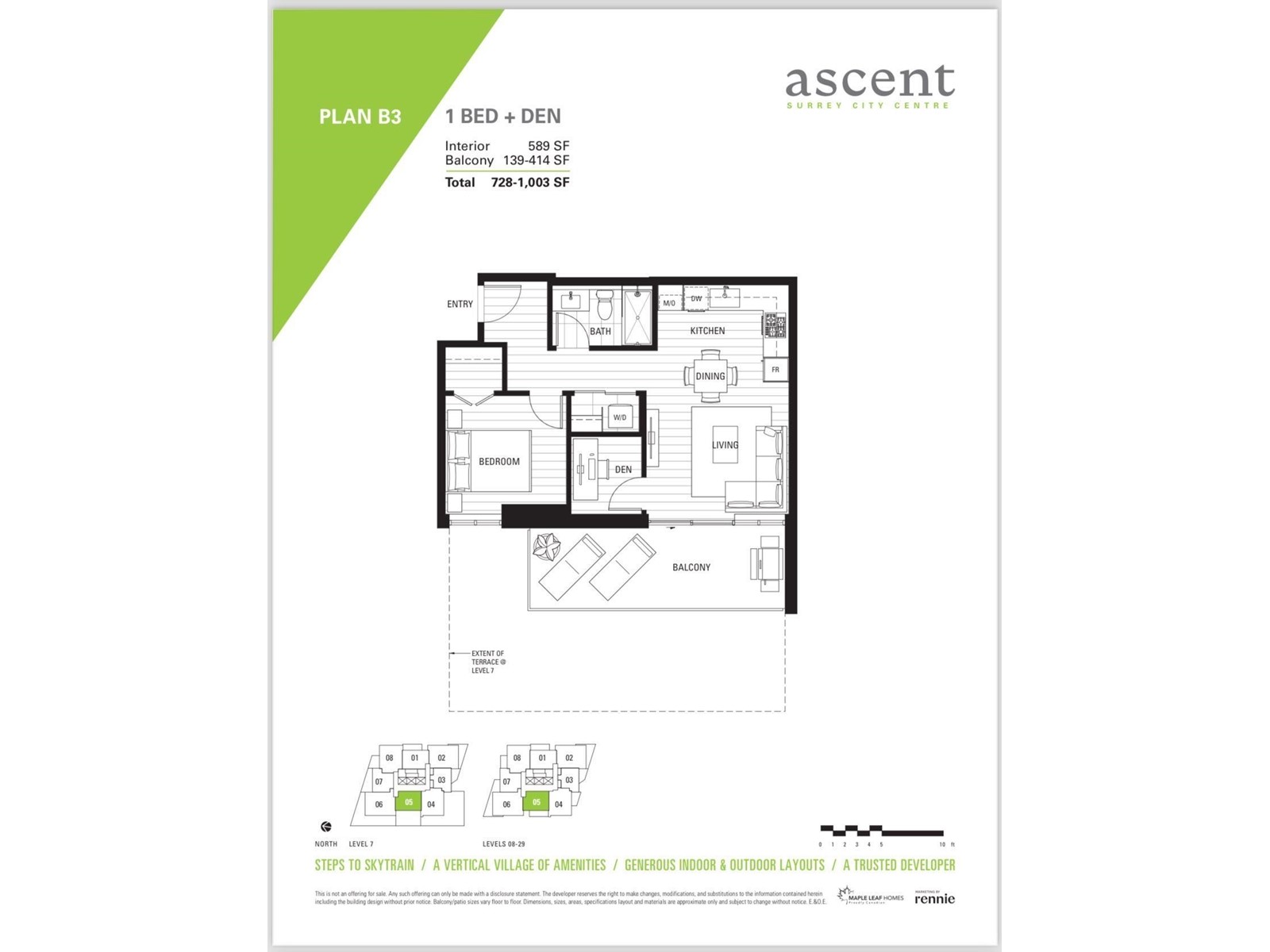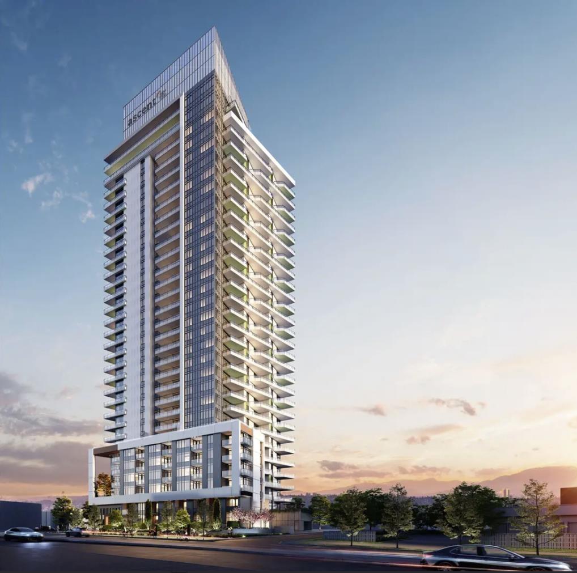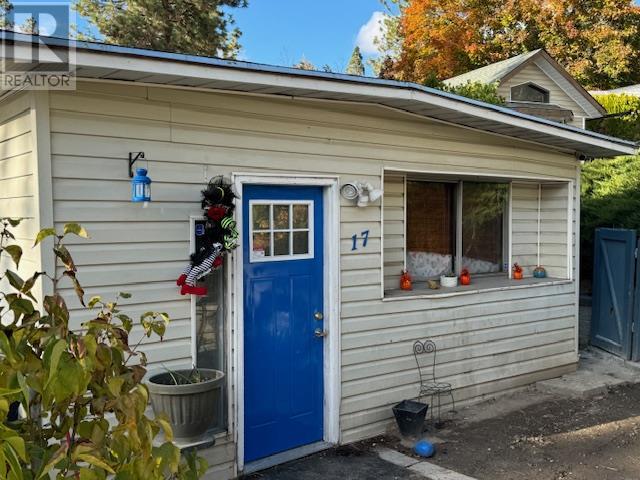REQUEST DETAILS
Description
This beautiful 1 bedroom plus den layout has a spacious & practical design and comes with breathtaking views. It includes 589 square feet of interior space, stylish two-toned cabinets, high-quality Italian Fulgor-Milano appliances with a gas stove, and luxurious bathrooms that feel like a spa. It's conveniently located near the City Centre, within walking distance to dining, shops, parks, pools, and the Surrey Central SkyTrain Station. It also features an airy double-height lobby and natural design elements that bring the outdoors inside. There's a wide range of indoor and outdoor amenities to enjoy, starting with a striking floating staircase leading to a modern co-working space and more. Additionally, there's a $5,000 allowance for decorating your new home. It also includes an EV parking
General Info
Similar Properties



