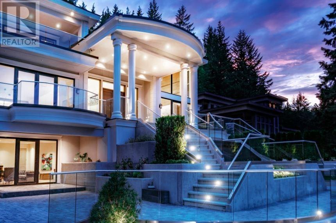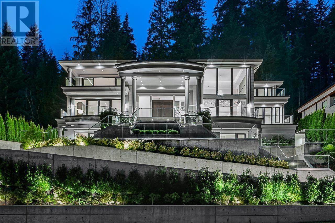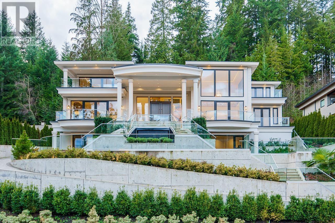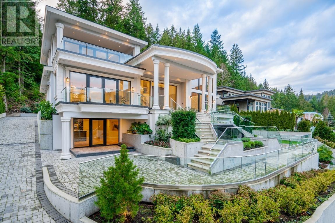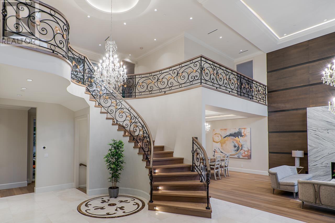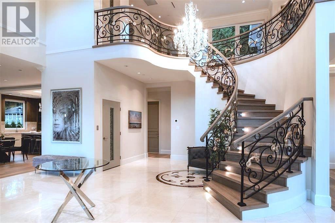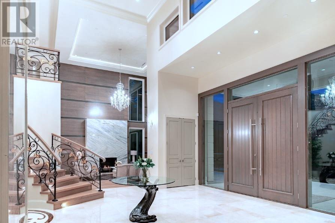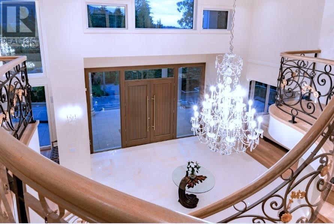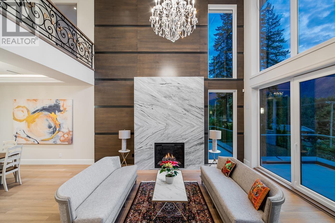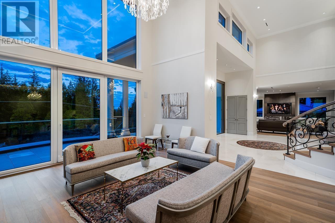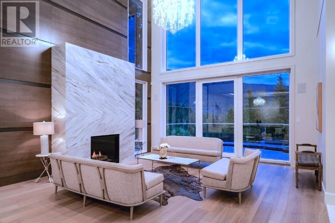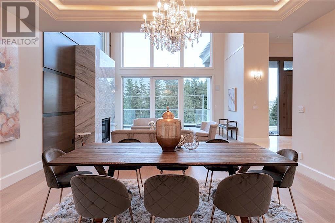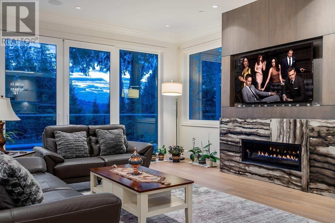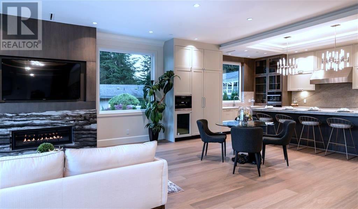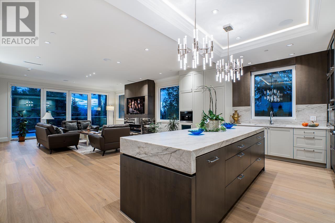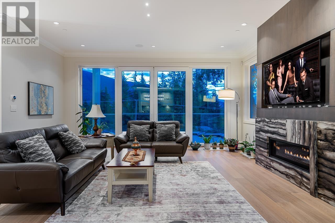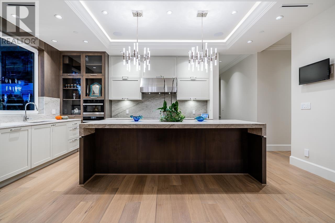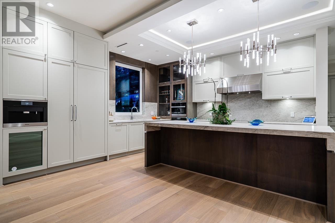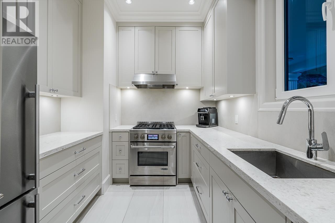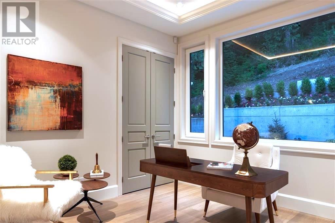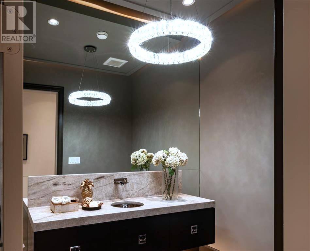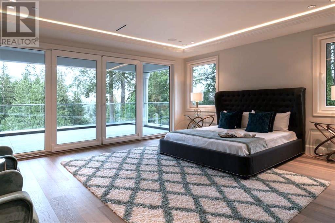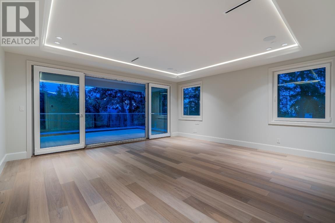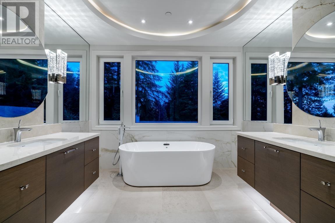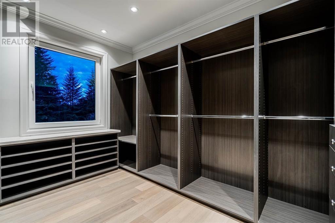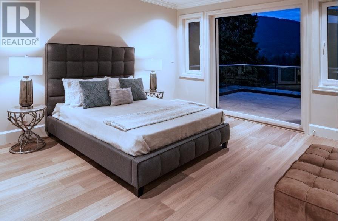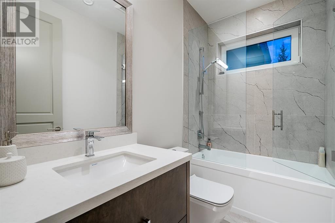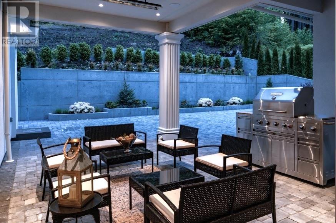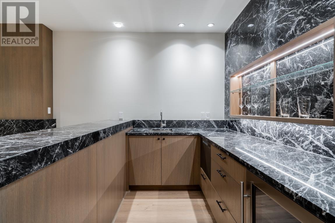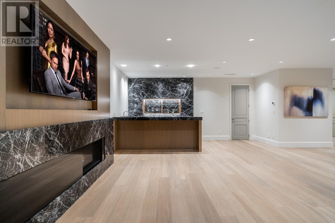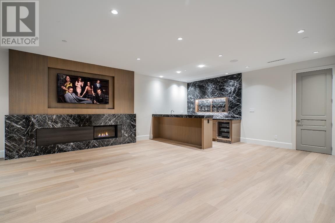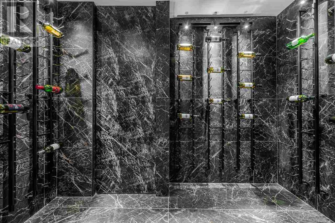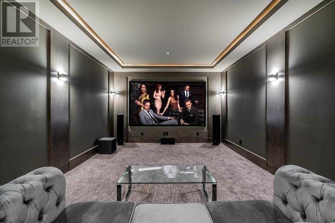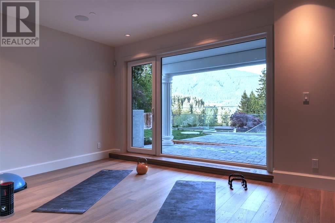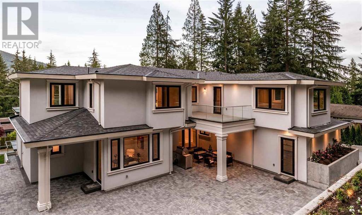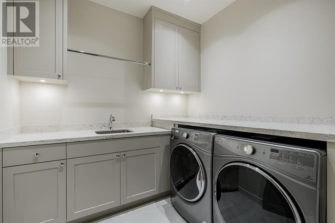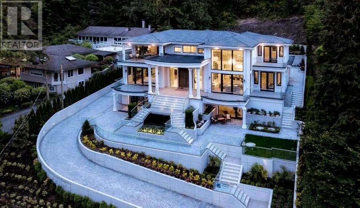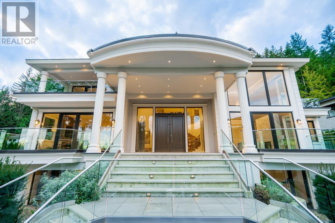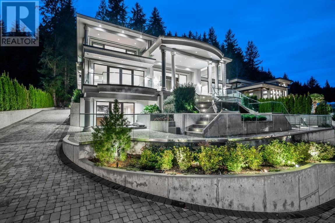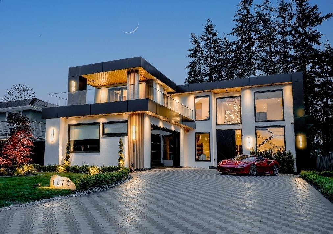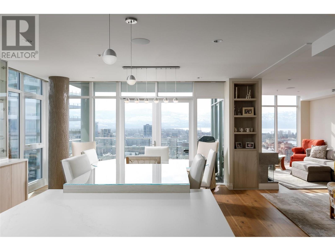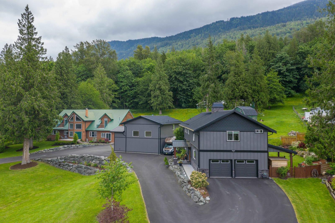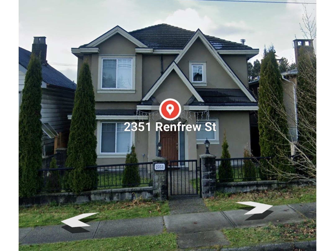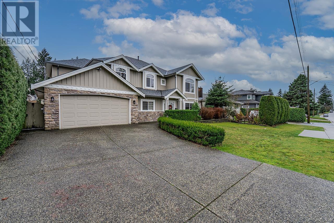CALL : (778) 564-3008
181 STEVENS DRIVE, West Vancouver
West Vancouver
Single Family
$7,480,000
For sale
7 BEDS
9 BATHS
9167 sqft
REQUEST DETAILS
Description
Now luxury defines this custom-built home in British Properties. Spanning nearly 28,000 sq.ft of land and over 8,000 sq.ft of living space, this residence boasts 6 bedrooms and 9 bathrooms. With high ceilings, Miele appliances, quartz and marble countertops, and a home theatre complete with a 120" screen, every detail exudes opulence.Modern comforts include central vac, A/C, radiant heating, and a wine cellar. Conveniently situated near the Hollyburn Country Club and Park Royal Shopping Mall, this could be your dream home.
General Info
R2933048
9
7
2018
Garage
27442.8 sqft
Air Conditioned
Security system
Full (Unknown)
Amenities/Features
Mortgage Calculator
Purchase Amount
$ 7,480,000
Down Payment
Interest Rate
Payment Interval:
Mortgage Term (Years)
Similar Properties


Disclaimer: The data relating to real estate on this website comes in part from the MLS® Reciprocity program of either the Real Estate Board of Greater Vancouver (REBGV), the Fraser Valley Real Estate Board (FVREB) or the Chilliwack and District Real Estate Board (CADREB). Real estate listings held by participating real estate firms are marked with the MLS® logo and detailed information about the listing includes the name of the listing agent. This representation is based in whole or part on data generated by either the REBGV, the FVREB or the CADREB which assumes no responsibility for its accuracy. The materials contained on this page may not be reproduced without the express written consent of either the REBGV, the FVREB or the CADREB.

