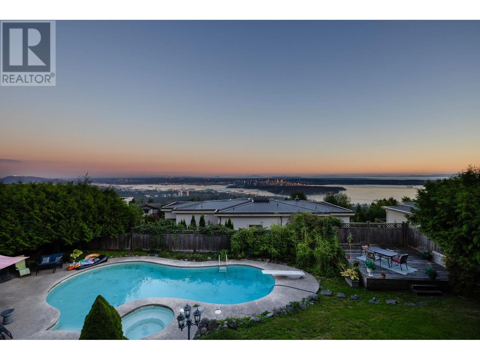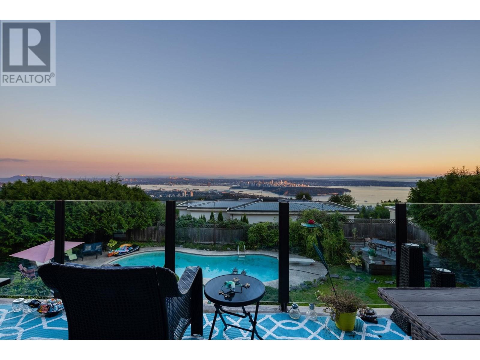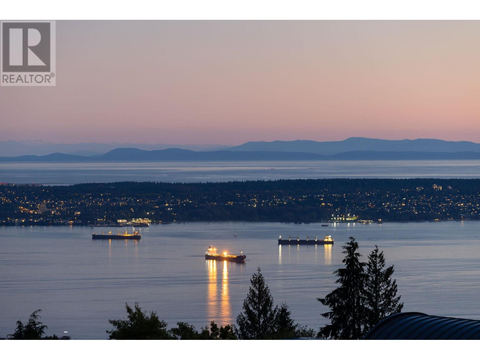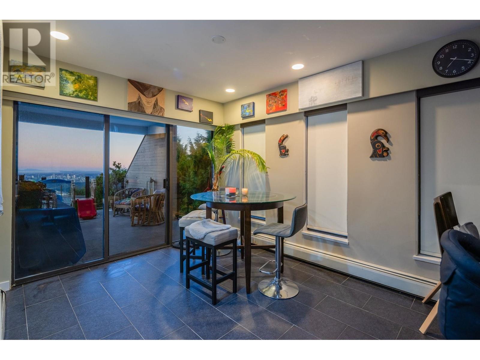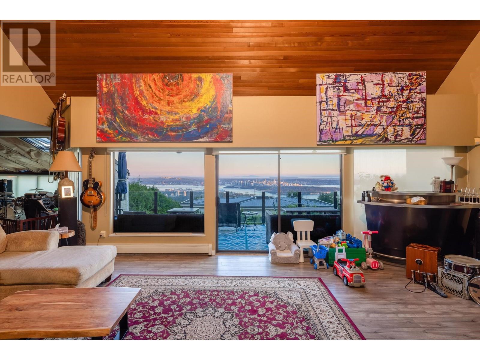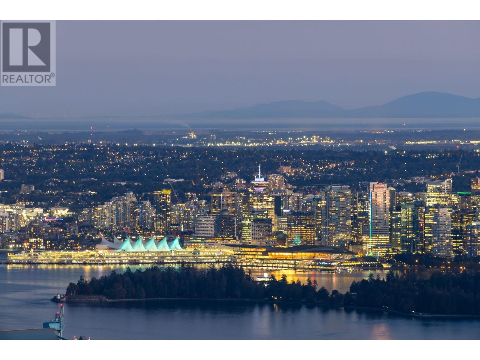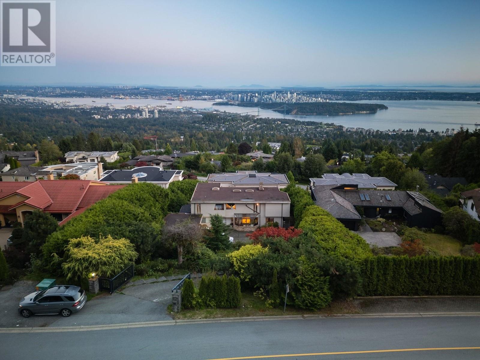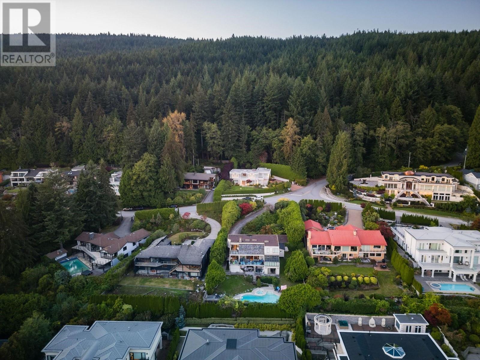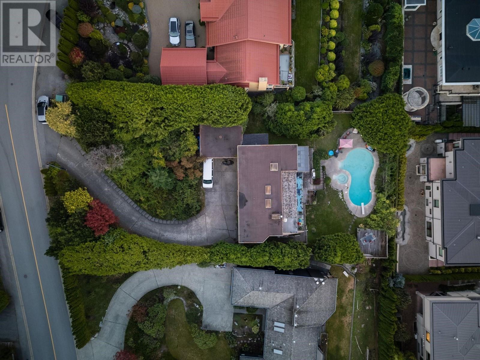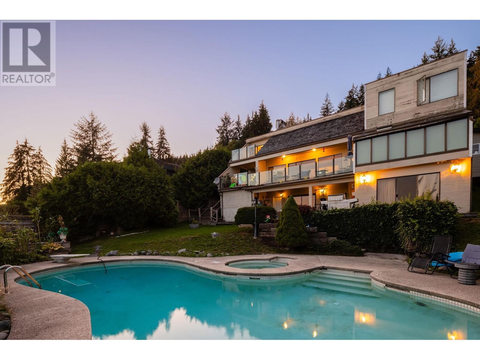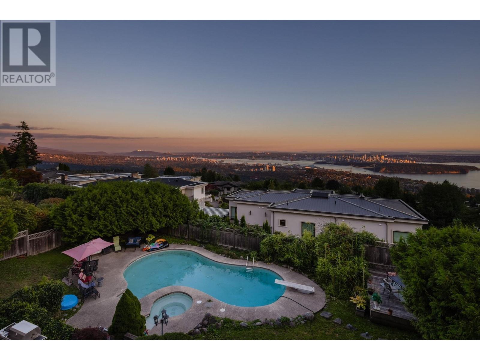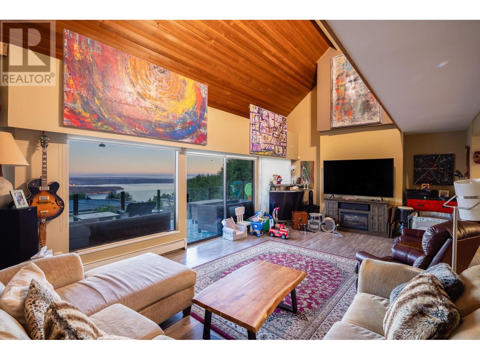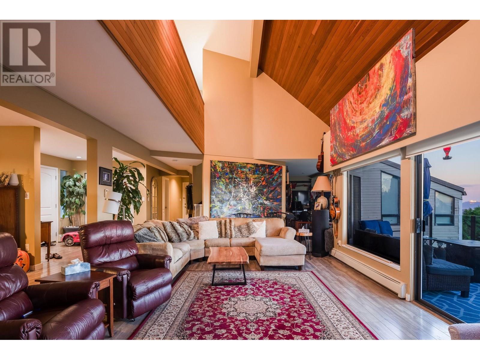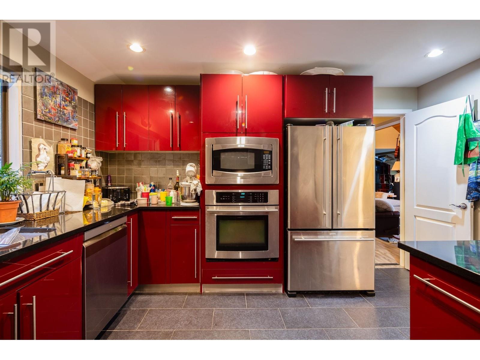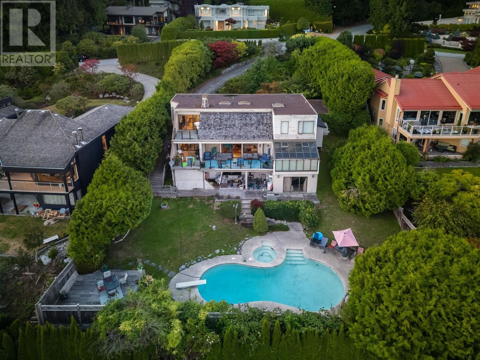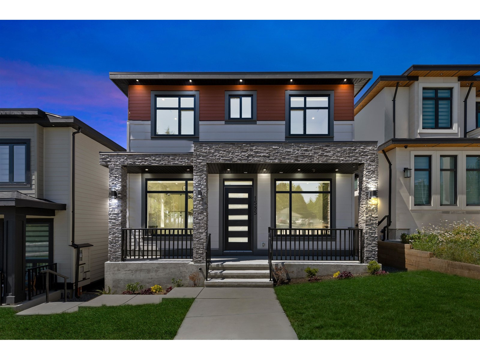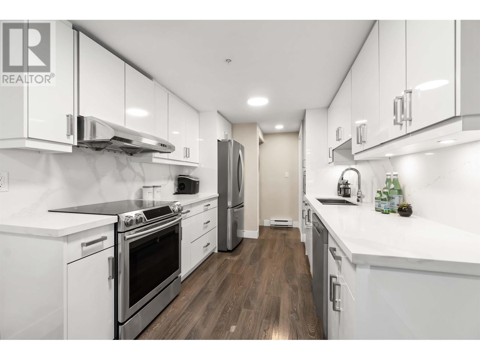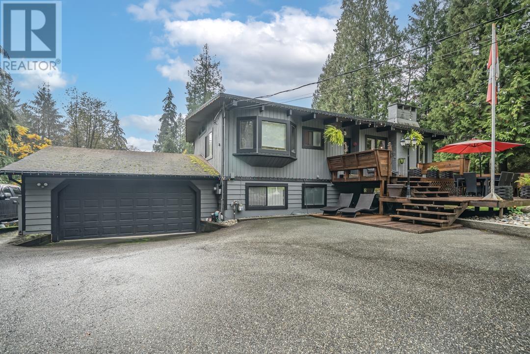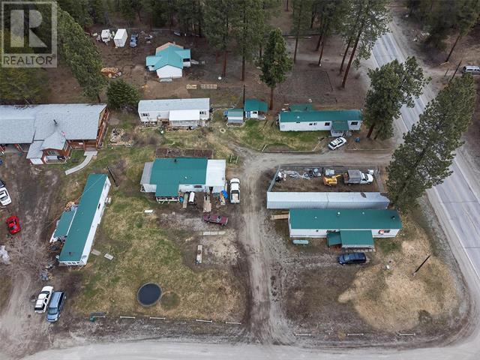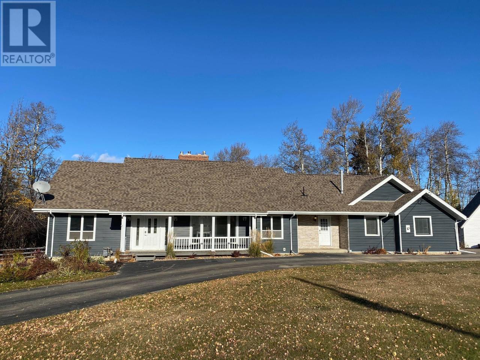REQUEST DETAILS
Description
Perfectly sited this home features breathtaking south-facing, 180-degree UNOBSTRUCTED PANORAMIC VIEWS of the OCEAN, CITY, and MOUNTAINS in prestigious Chartwell, West Van. Bring your design ideas, this 3-level home is ideal for renovation, hold or rebuild and sits on a 16,978SF lot. With 6 bedrooms and over 5,053SF of living space, this home features multiple patios for indoor/outdoor entertaining and a main level with soaring 17-foot ceilings. Enjoy picturesque VIEWS & SUNSETS from every level. The lower level is wonderfully laid out with two bed, two bath, kitchen, and living area. The private yard boasts a pool and hot tub, plus a two-car garage with ample outdoor parking. Walk to top tier schools Chartwell & Sentinel, enjoy nearby Hollyburn CC, Capilano Golf, Cypress Mountain, Park Royal even Whistler is a drive away. Come and book your tour today!
General Info
Amenities/Features
Similar Properties



