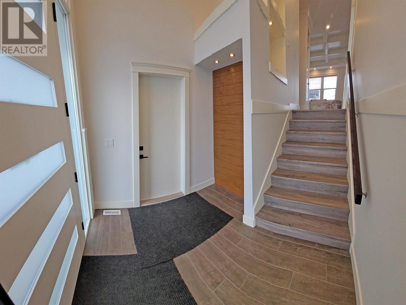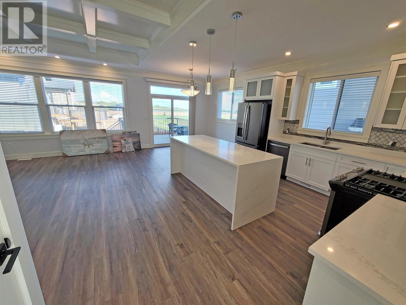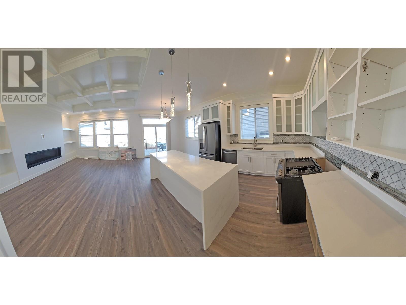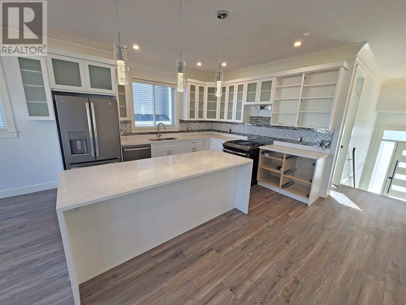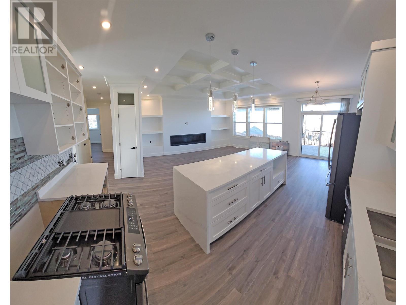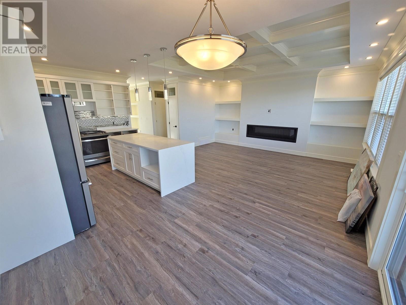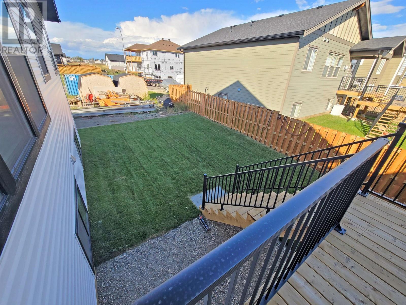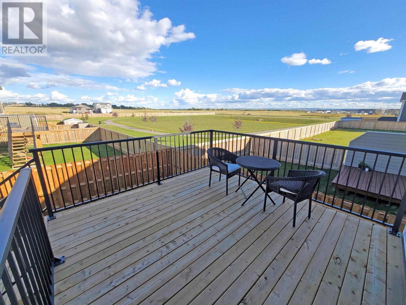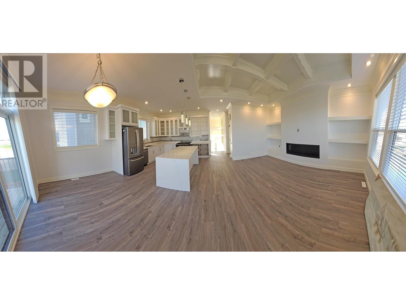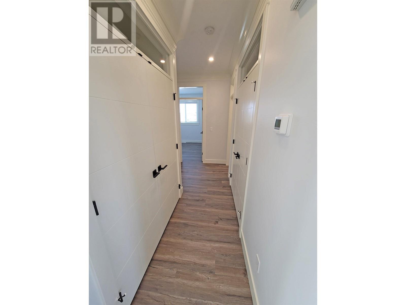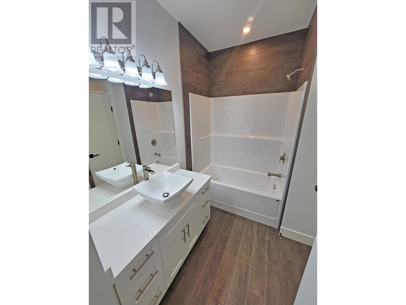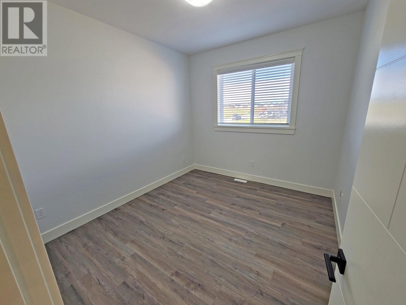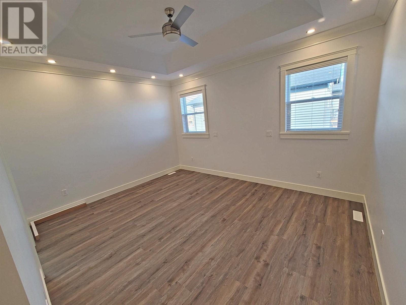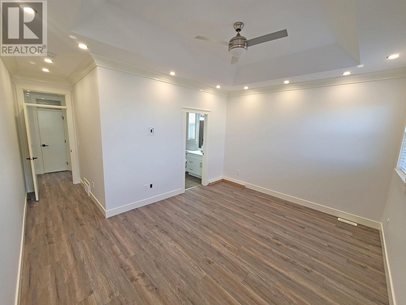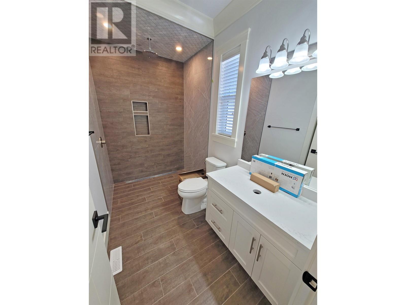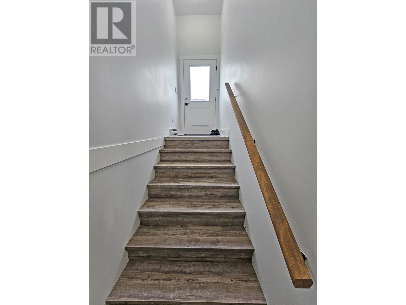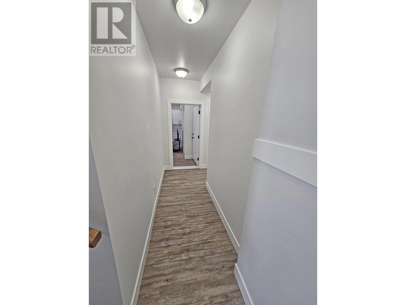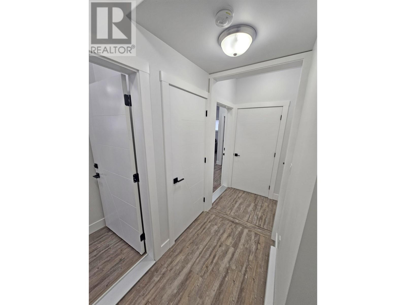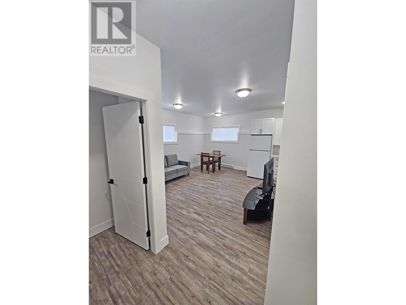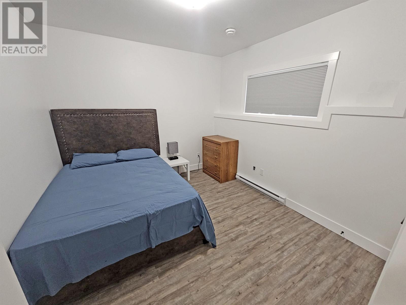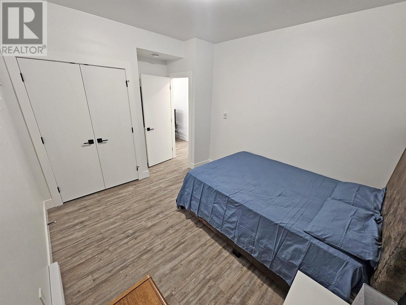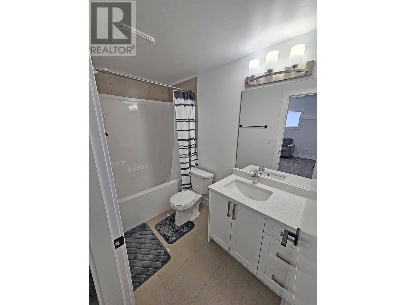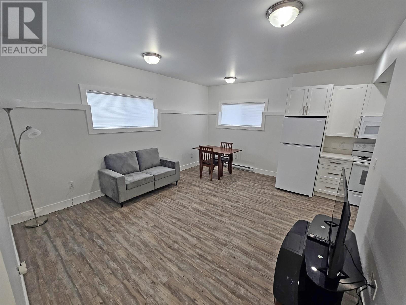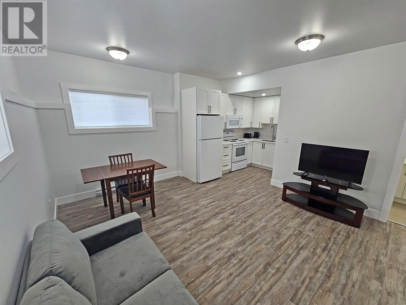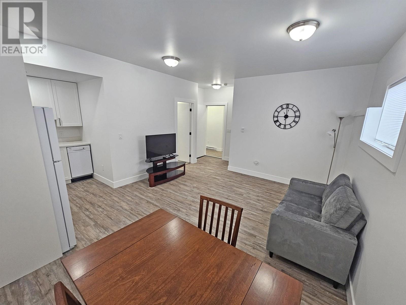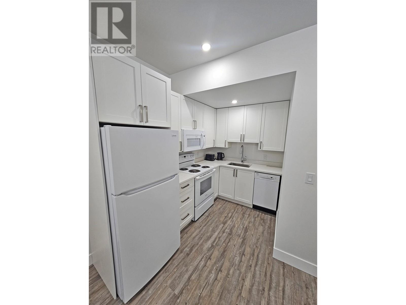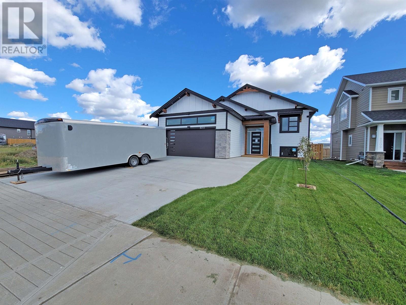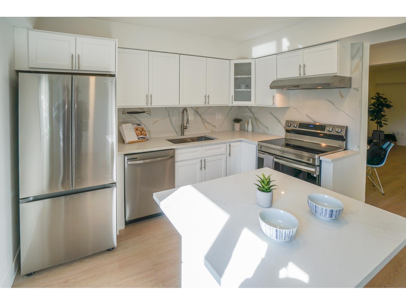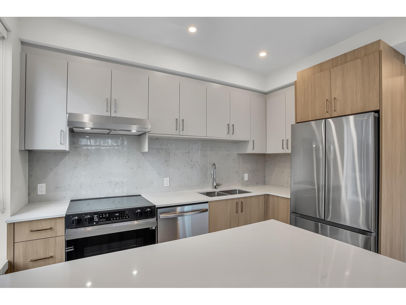REQUEST DETAILS
Description
* PREC - Personal Real Estate Corporation. Suite Deal! Here is your chance to own a custom home with a seperate legal income suite on an oversized lot in a fantastic area of Fort St John just a quick walk from the Hospital, Kin Park, Fish Creek, ball diamonds and more. Main floor boasts 3 bedrooms, 2 baths, a custom kitchen and heated double garage! The fully finished basement offers the 4th bdrm and 3rd bath + flex room plus a self contained 1 bdrm / 1 bath legal basement suite designed with it's own private entrance, laundry and full galley kitchen with 5 appliances. 9' ceilings, full daylight windows and it has it's own utility meters for seperate accounts. Intensive soundproofing incl. Pics from an earlier build with same layout, not all custom finishing in photos to be present - call for details. Home ready Feb / March 2025!
General Info
Similar Properties



