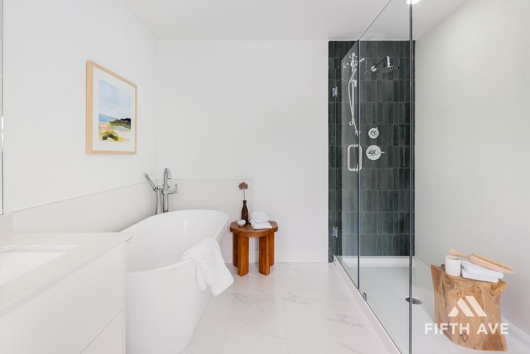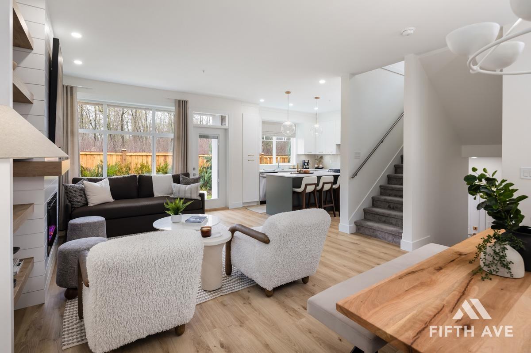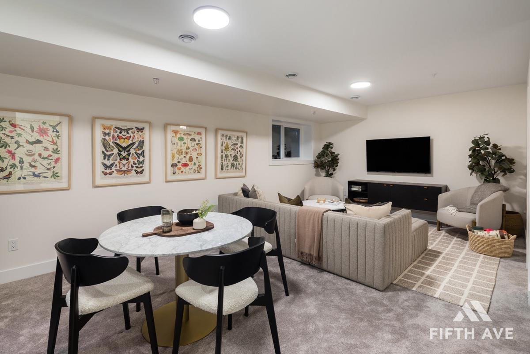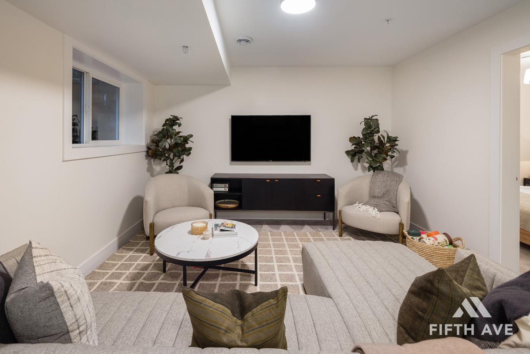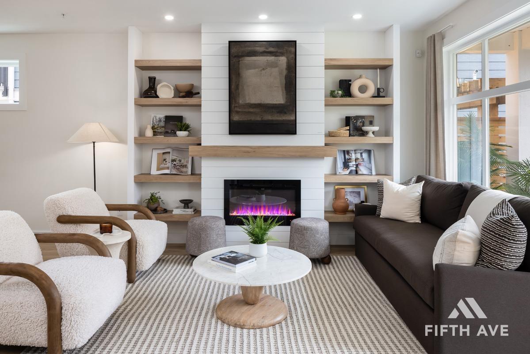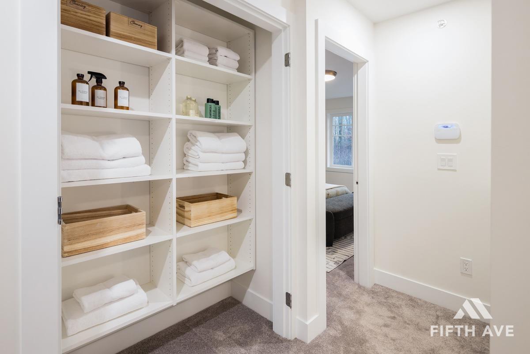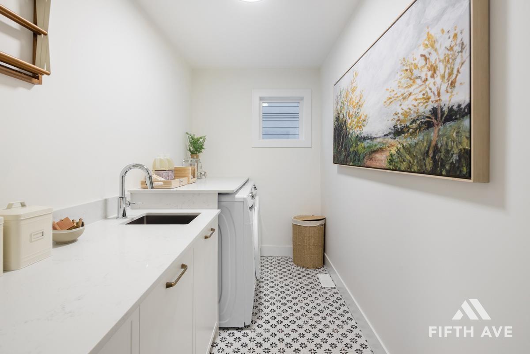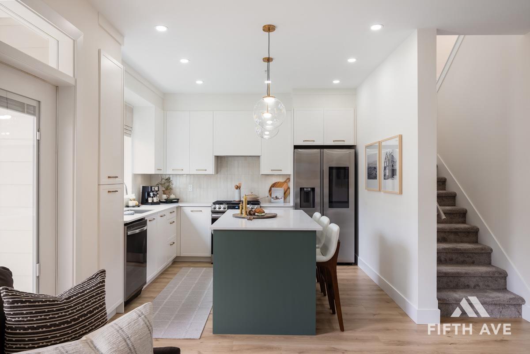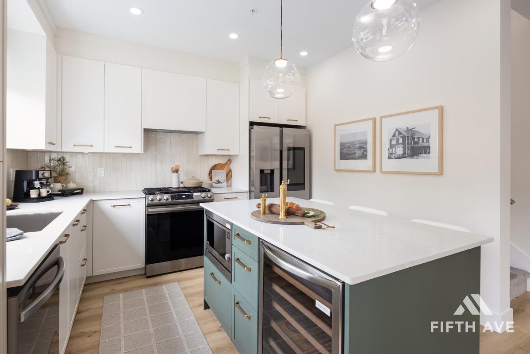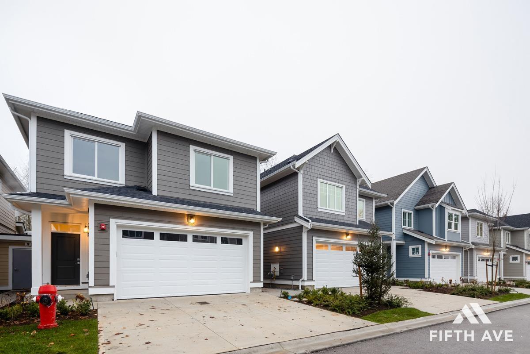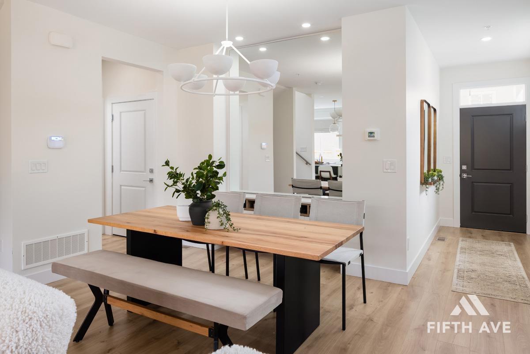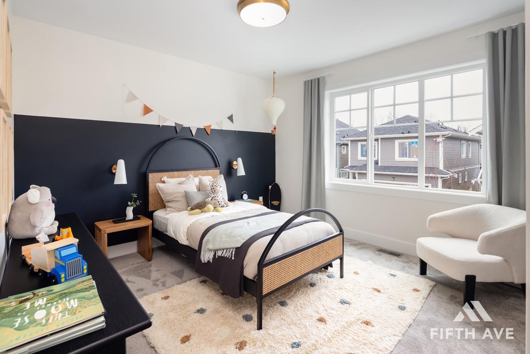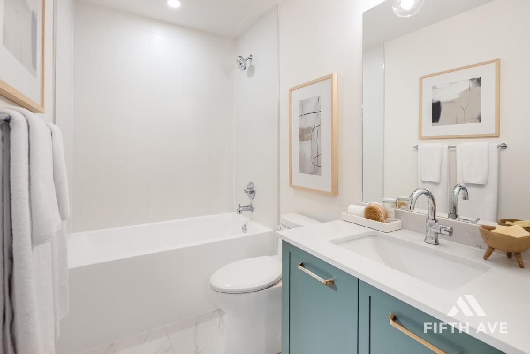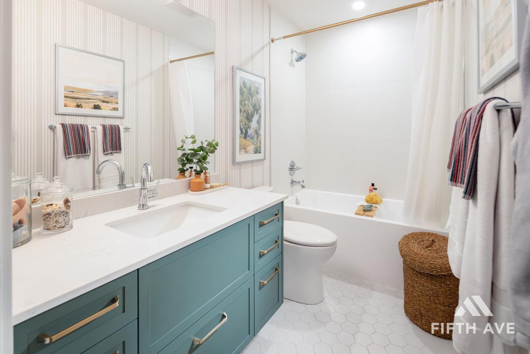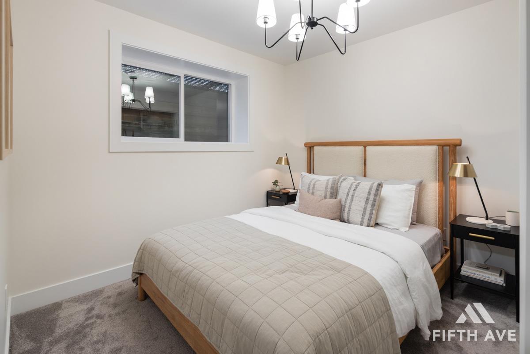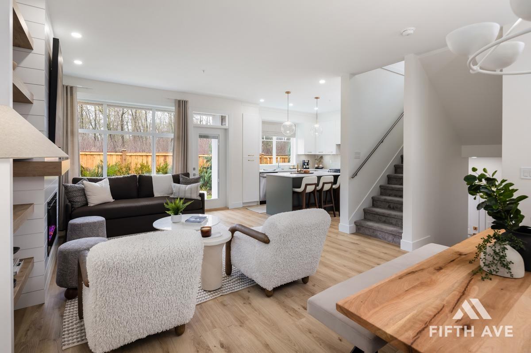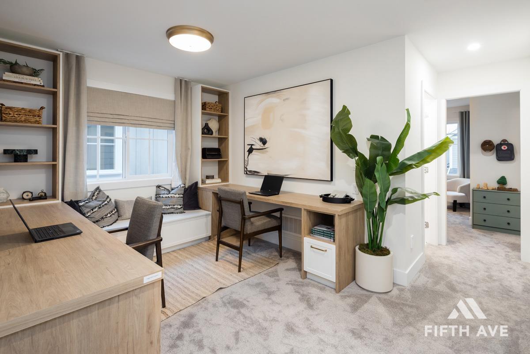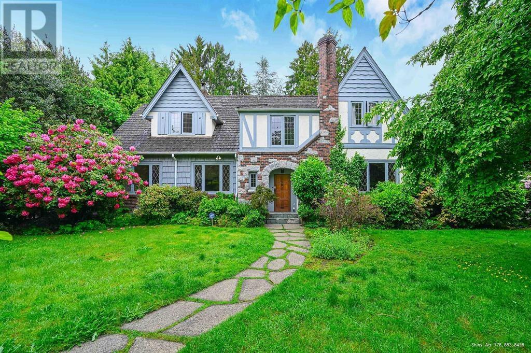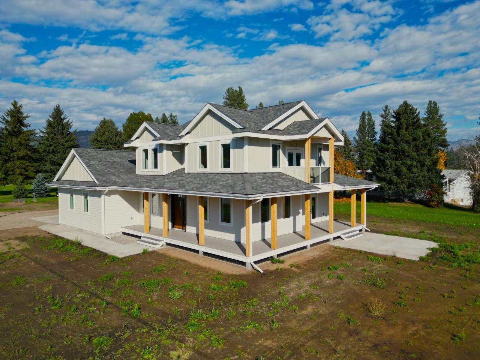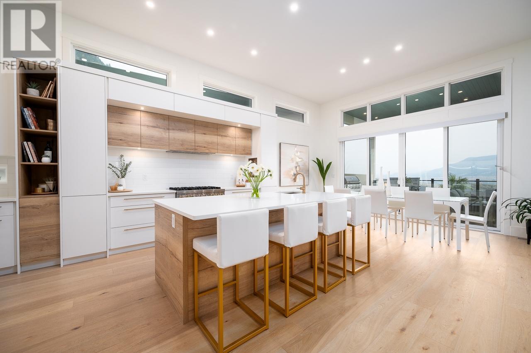REQUEST DETAILS
Description
Your Family's Dream Home Awaits! Discover this welcoming+ spacious 2477 sq.ft. 4 Bed+ Den home in NEW CONSTRUCTION collection at Oakley Willoughby. Get ready to check off everything on your wish list! Comfortable+ bright living area, modern kitchen w/ white shaker cabinetry + gorgeous island in popular Evergreen colour scheme. Stainless Steel appliances incl gas range. Full Laundry Room w/ quartz folding table. Huge Bedrooms, Walk-in Closet+ Finished Basement w/fourth bedroom! Spa-like ensuite w/soaker tub and double sinks. Includes AC. Attached Double Garage w/full driveway. EV-charging too. Ample Storage! Landscaped backyard and patio w/bbq gas line. Walking distance to top-rated schools and Willoughby Town Centre shops. Move in ready. Show Home Open by appointment. Make it yours!
General Info
Similar Properties





