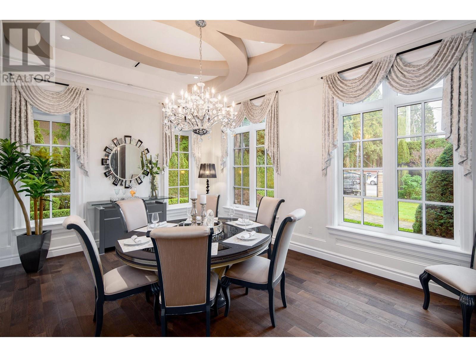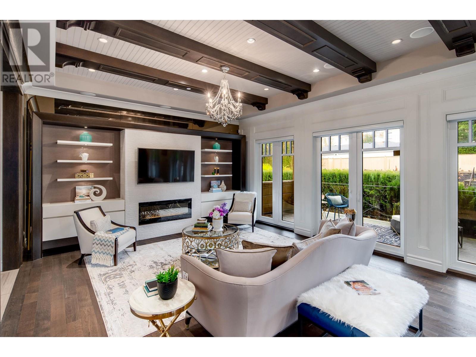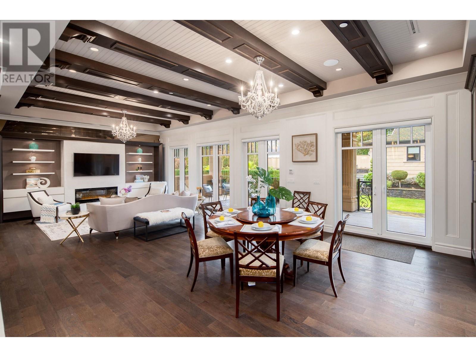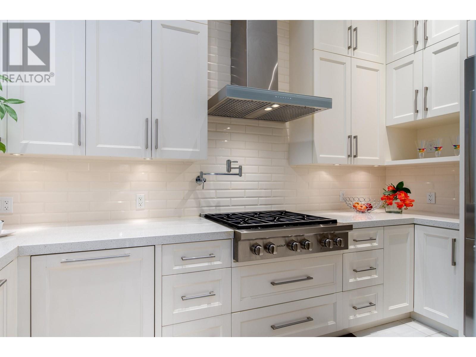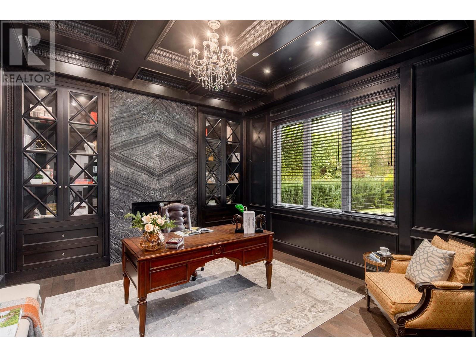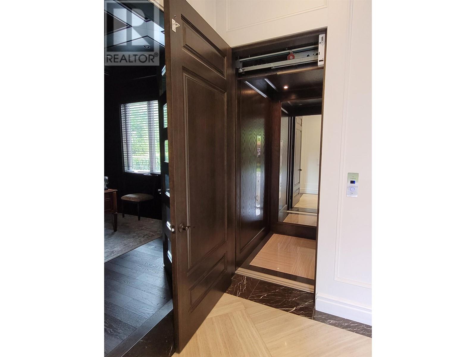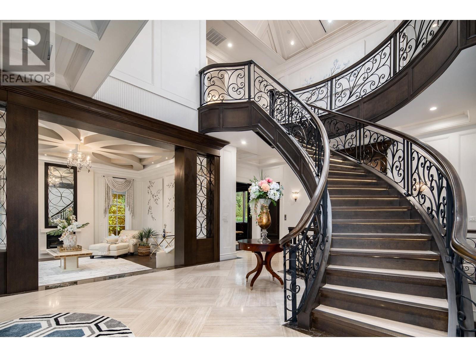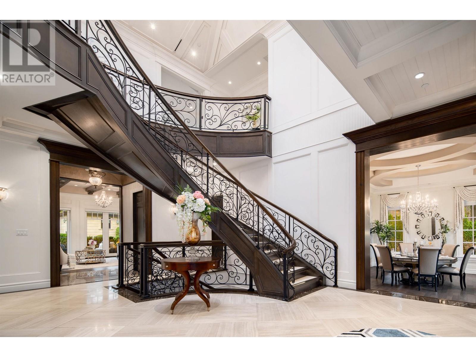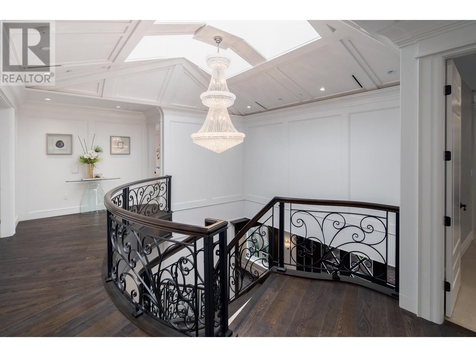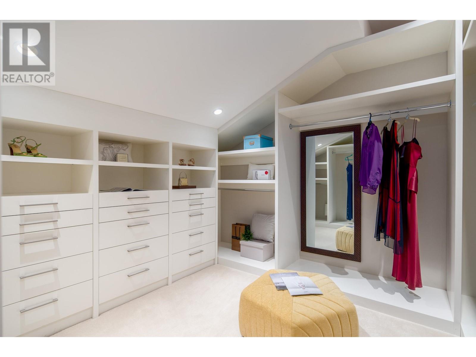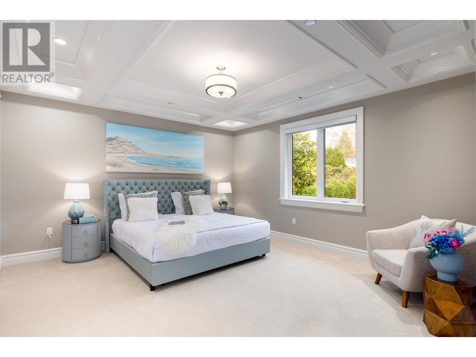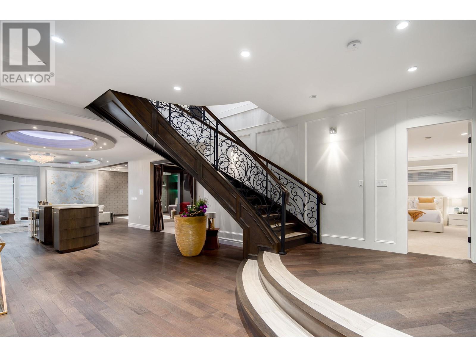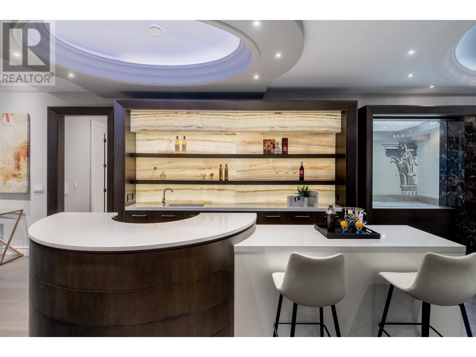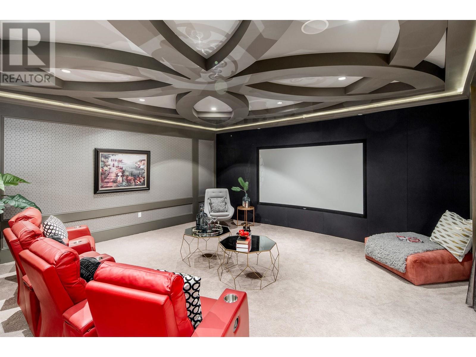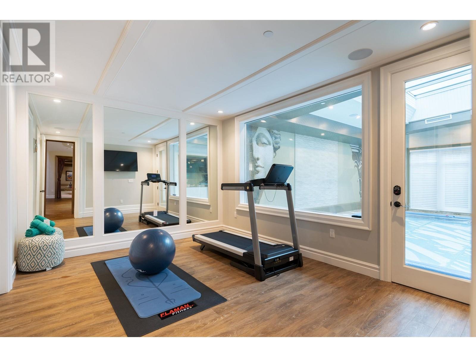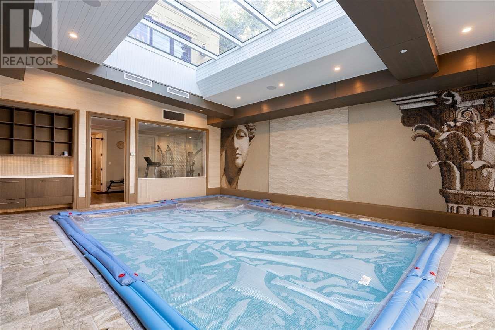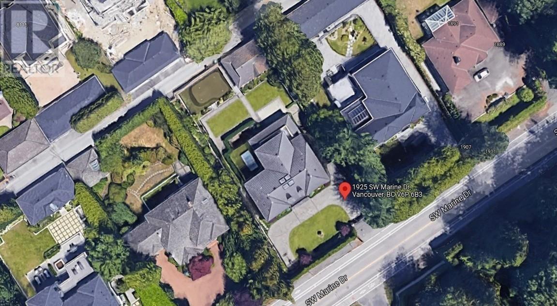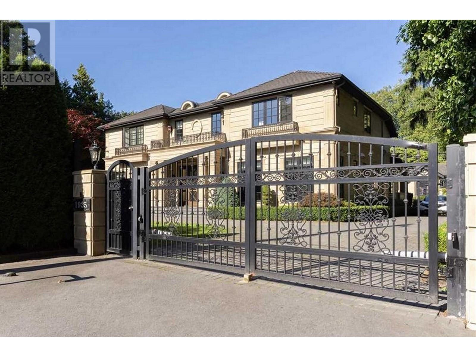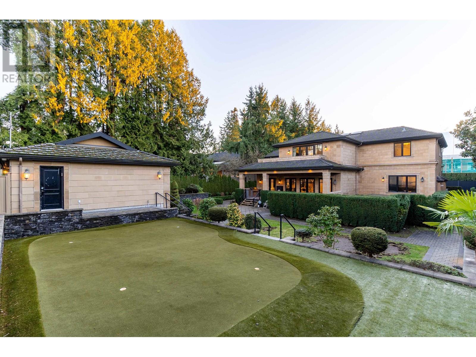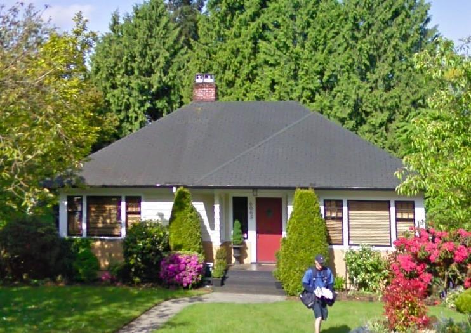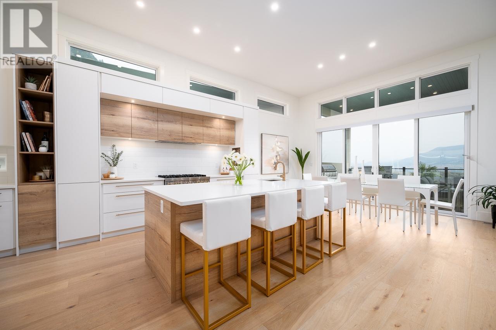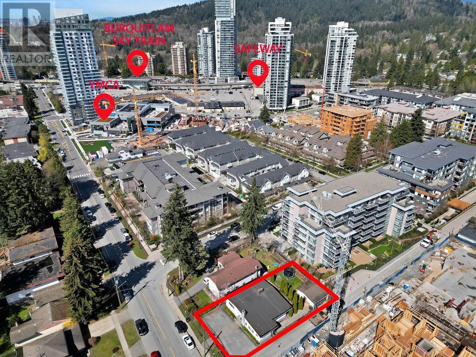REQUEST DETAILS
Description
ABSOLUTELY GORGEOUS! MAGNIFICENT CUSTOM-BUILT HOME IN S.W. MARINE LOCATION. OVER 8500 sq.ft. home sits on a beautiful, landscaped lot 100 x 180 (18,000 sq.ft.). This home offers supreme finishing with full atten. to details & quality craftsmanship. Grand foyer with double high ceiling opening on to living & dining, extensive used marble & hardwood floor throughout, 5 bedrooms + den, 6 full & 2 and 1/2 baths. Large chef??s gourmet kitchen with high end cabinetry & appliances. Huge center Island with granite countertop. Entertainment sized family room overlooking the PARK LIKE GARDEN WITH PUTTING GREEN, PRIVATE ELEVATOR, HOME THEATRE, INDOOR SWIMMING POOL, STEAM SHOWER, GYM, RECREATION ROOM. WET BAR, HOME SMART SECURITY SYSTEM, RADIANT HEAT, A/C, HRV & BACKUP GENERATOR. CLOSE TO MAGEE HIGH SCHOOL, MCKECHNIE ELEMENTARY, CROFTON, ST.GEORGE'S, UBC, GOLF COURSES & SHOPPING. MUST SEE !
General Info
Amenities/Features
Similar Properties



