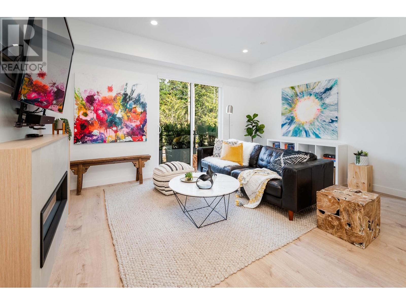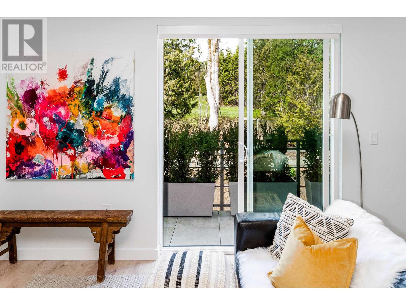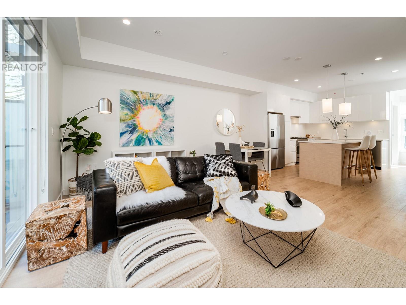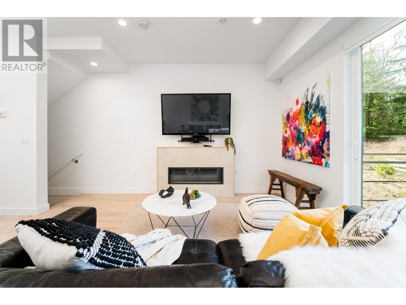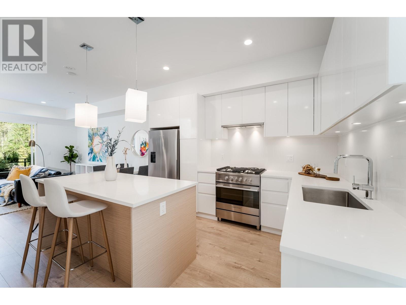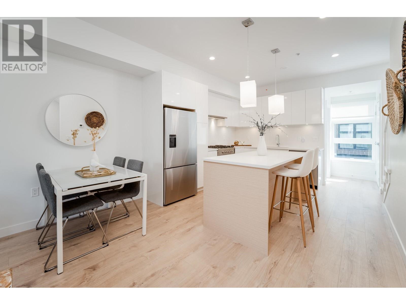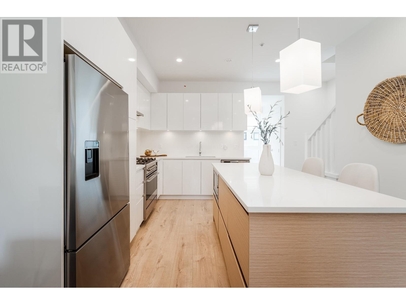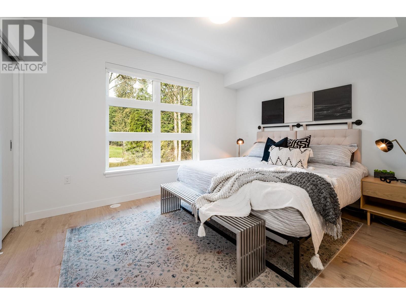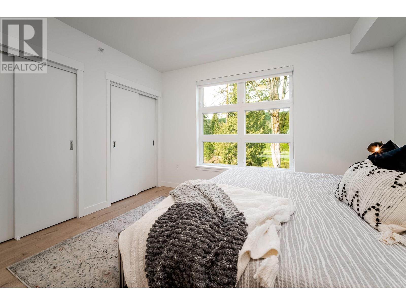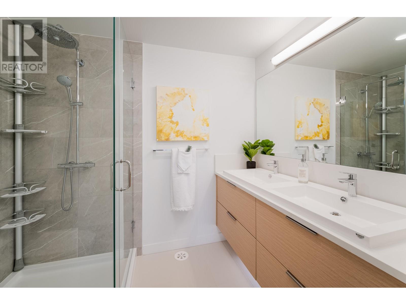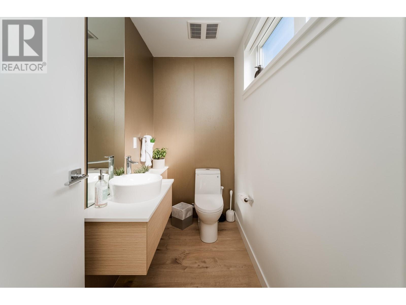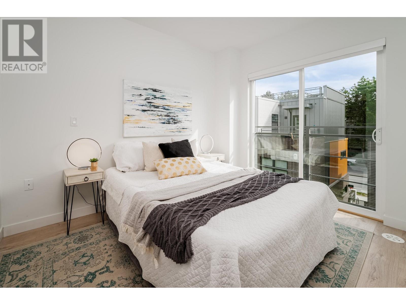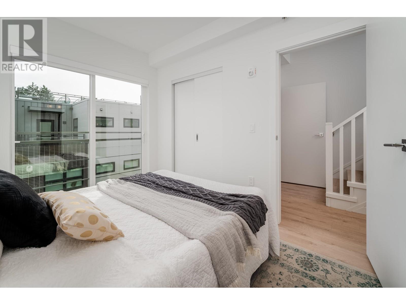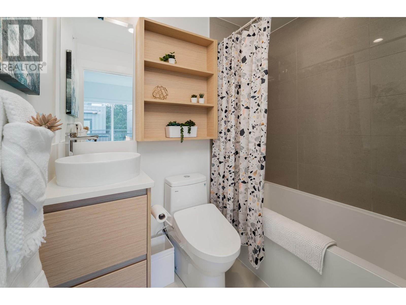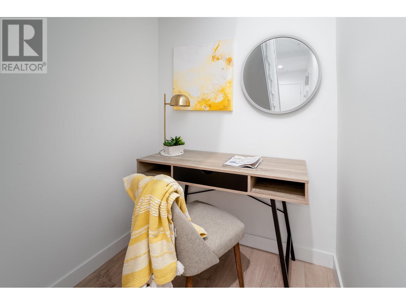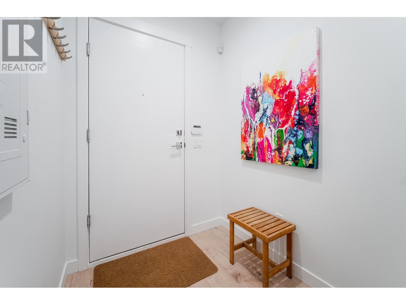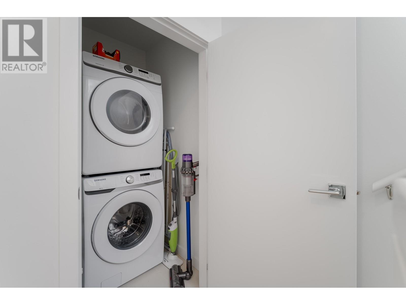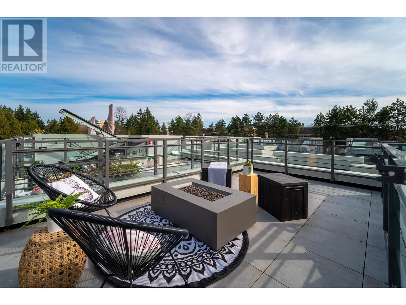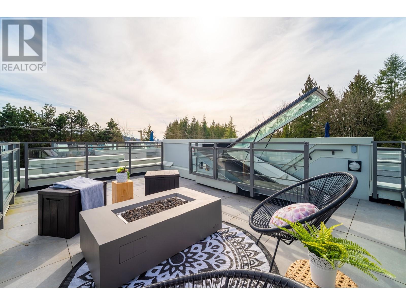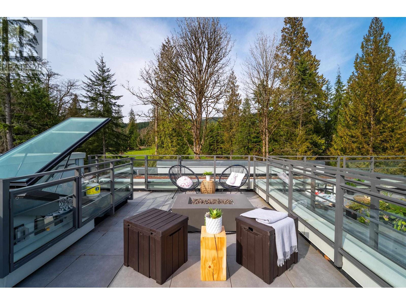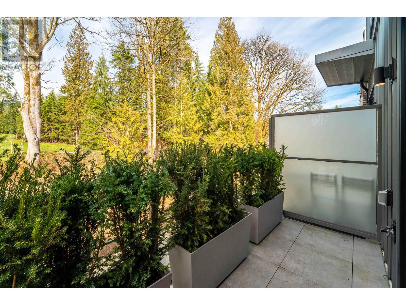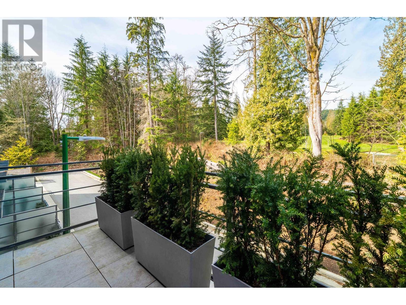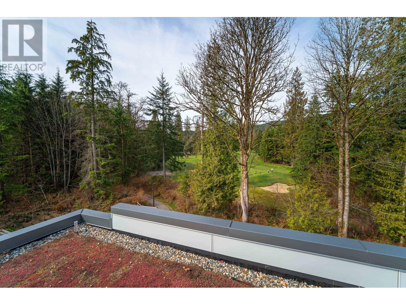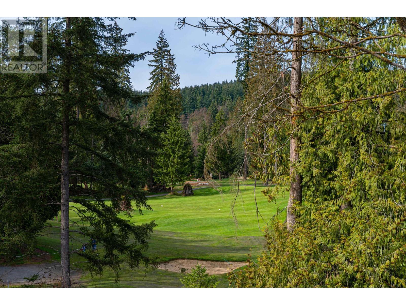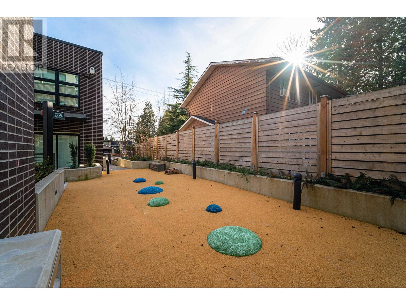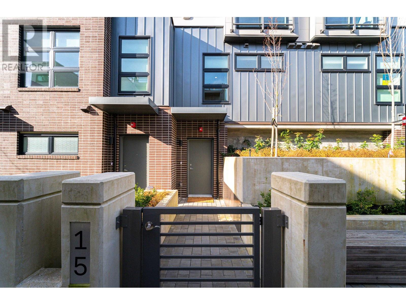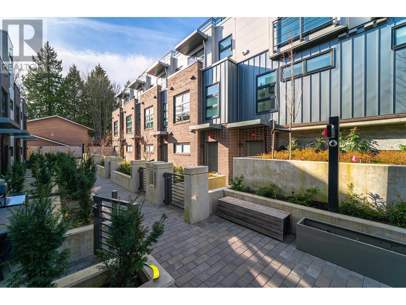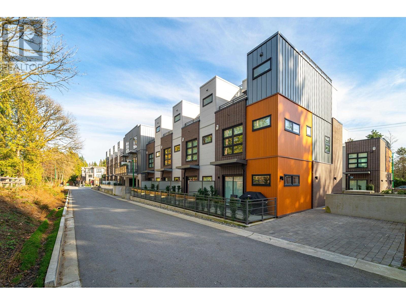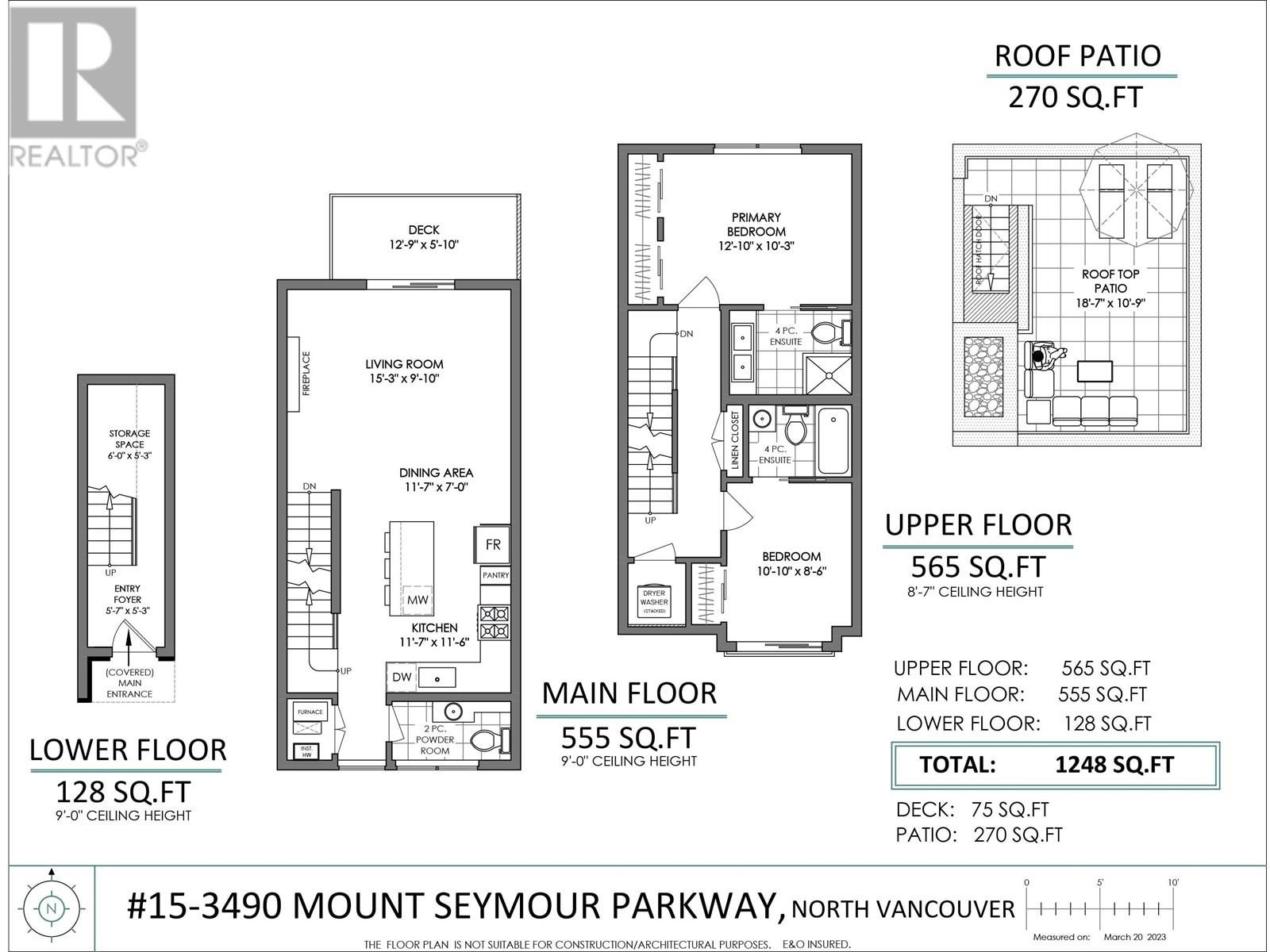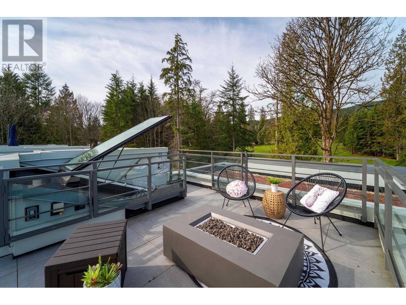REQUEST DETAILS
Description
FORE!! GOLF COURSE VIEW from every floor including a 360 degree view of CITY, MOUNTAINS from the ROOFTOP DECK! BONUS: AIR CONDITIONING!! This MODERN, QUIET, townhouse entry level welcomes you home with foyer & a flex nook area for desk or mud-room. Upstairs, the bright, open main floor has a kitchen that chefs & bakers will love w/high-end appliances, quartz countertops, & large island. Half bathroom. Upstairs you will find 2 bedrooms w/ensuite baths, laundry rm, more storage & views!Access the rooftop deck from here and voila; wow & relax! This unit has a reinforced roof to be able to accommodate most small hot tubs. Power & gas hook up to add a rooftop kitchen! 1 PARKING + visitor parking. Pets & rentals allowed (see bylaws) Storage galore, plus secured external STORAGE locker & bike room. Enjoy the best of North Shore living w/hiking trails, golf, skiing, biking, groceries, school, community centre within walking distance, + transit in front of the development. Contact your realtor for a viewing.
General Info
Amenities/Features
Similar Properties



