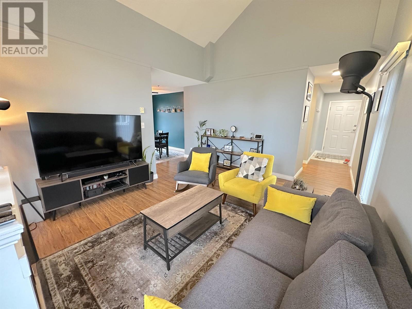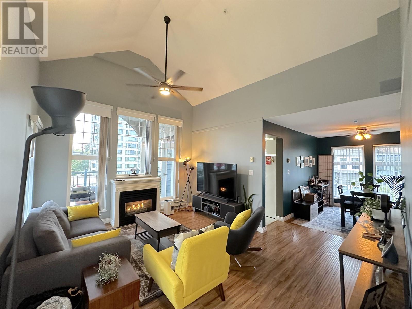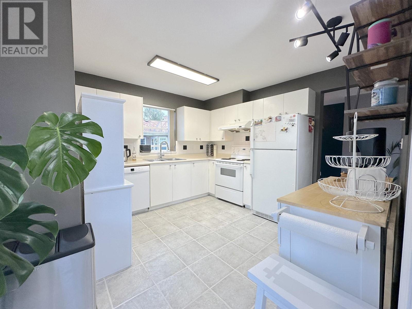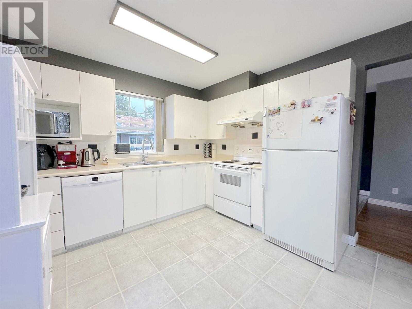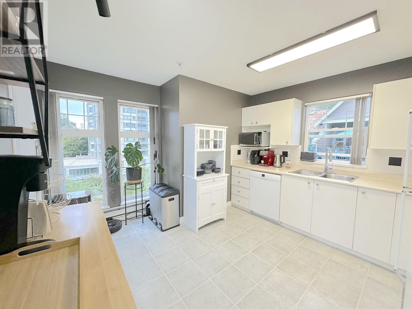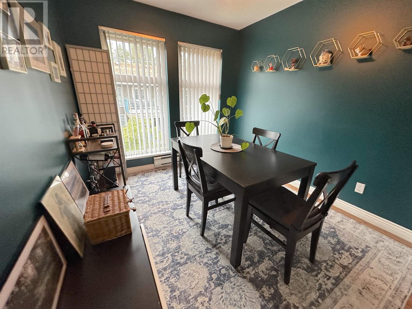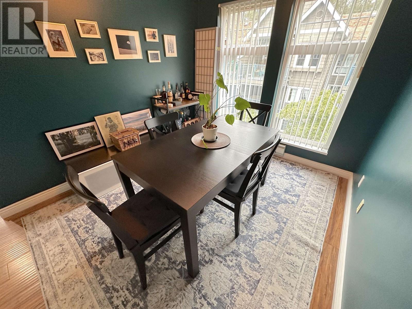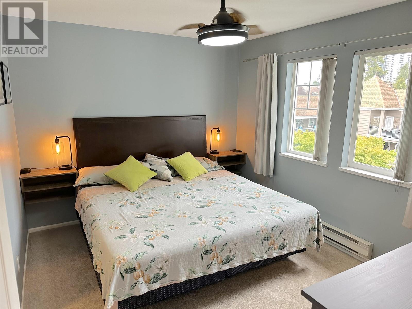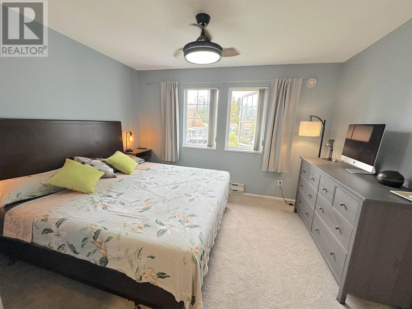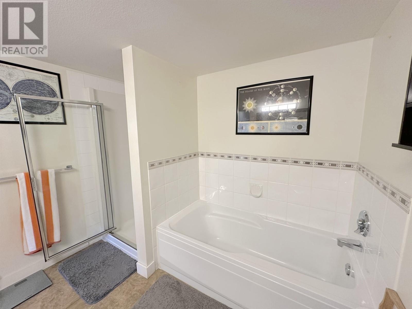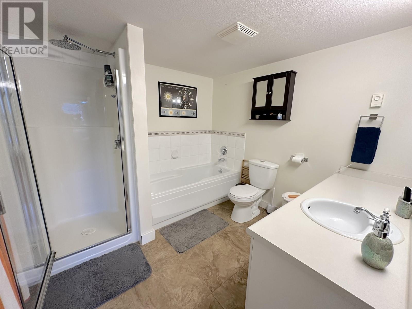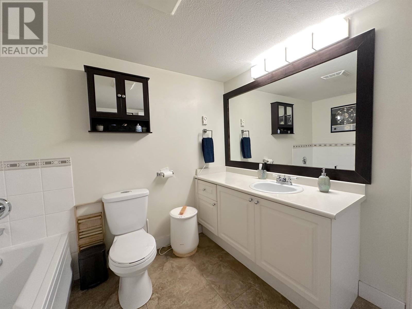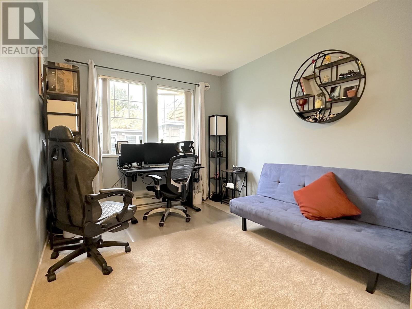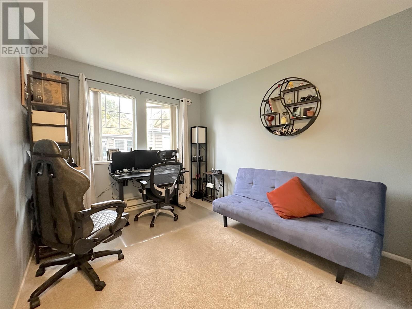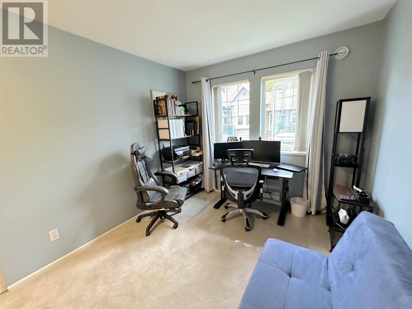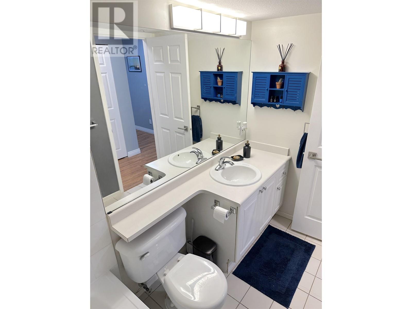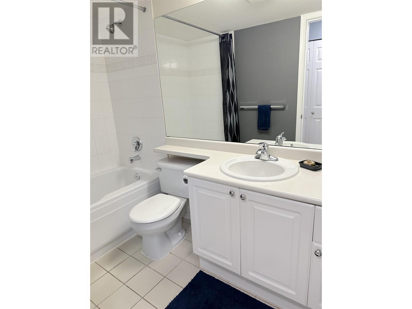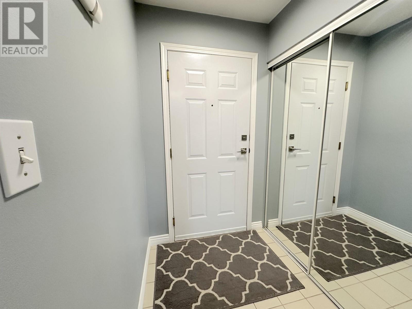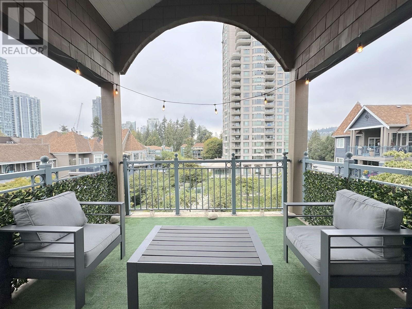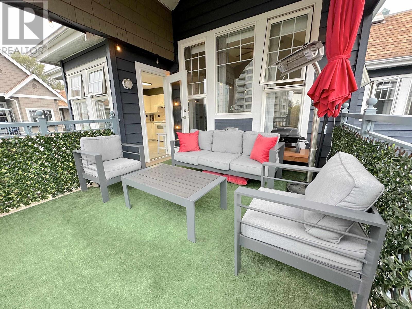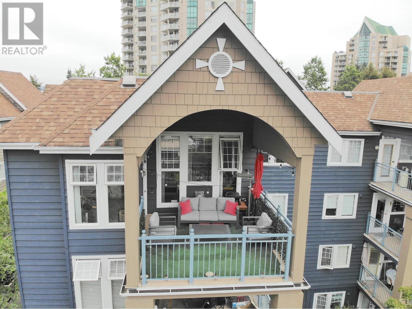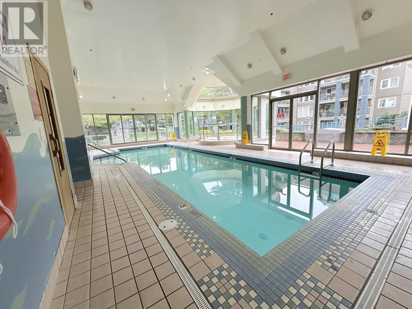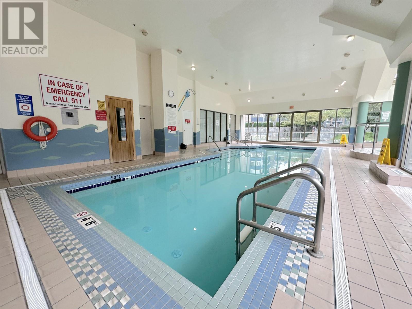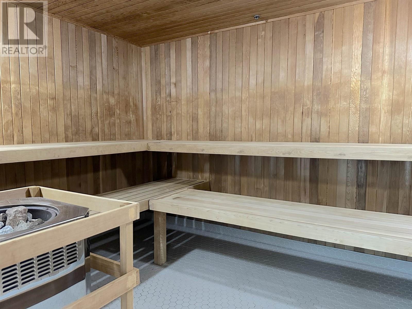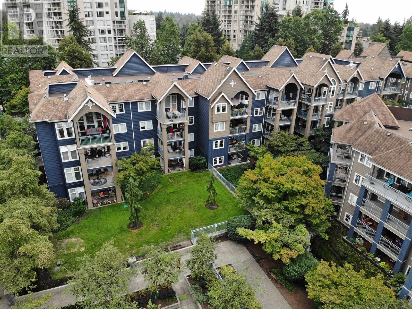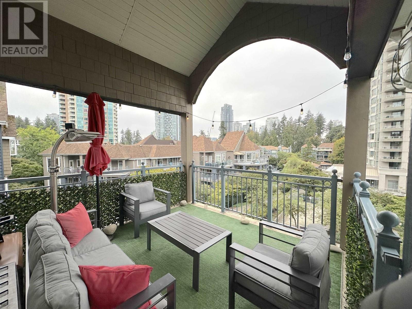REQUEST DETAILS
Description
Rare top-floor unit available in the sought-after Lakeside Terrace complex! This spacious top floor, corner unit features 2 bedrooms, 2 bathrooms, and soaring 16-foot vaulted ceilings. The large patio overlooks the serene garden and water feature, and the separate kitchen offers ample space for the chef of the house. Expansive windows maximize the views of the village & water features. Maintenance fees include gas fireplace and access to fRare top-floor unit available in the sought-after Lakeside Terrace complex! This spacious top floor, corner unit features 2 bedrooms, 2 bathrooms, and soaring 16-foot vaulted ceilings. The large patio overlooks the serene garden and water feature, and the separate kitchen offers ample spull recreation facilities, including a large indoor pool, gym, sauna, hot tub and more! Centrally located, just a 10-minute walk to rapid transit, Coquitlam Centre Mall, Lafarge Lake, Douglas College and more! Don't miss this one! RSVP for a Sneak Peak Friday 5-7pm. Open Saturday & Sunday 2-4.
General Info
Amenities/Features
Similar Properties




