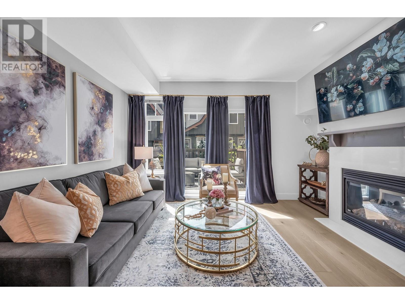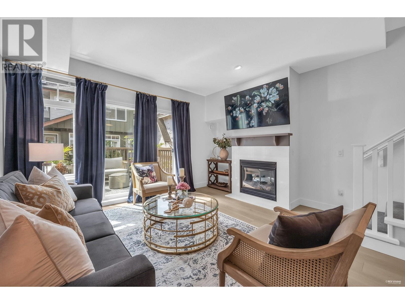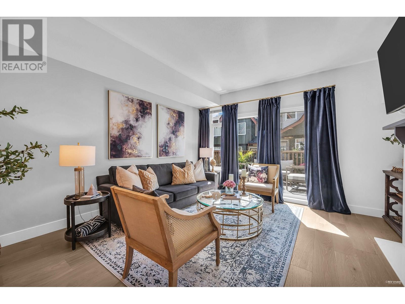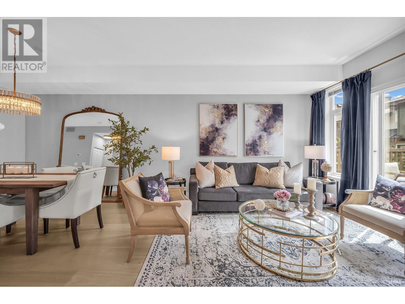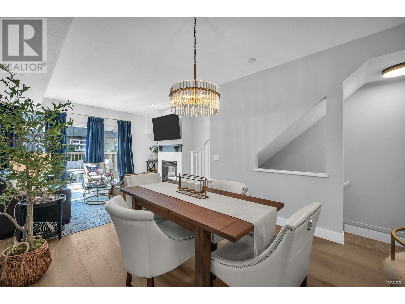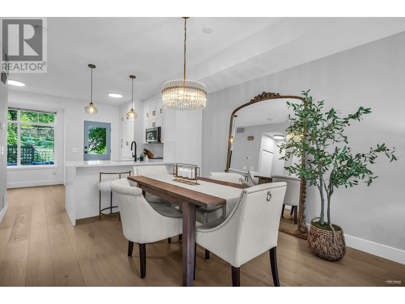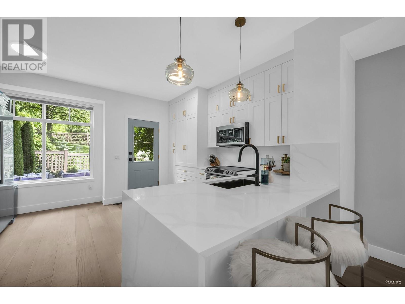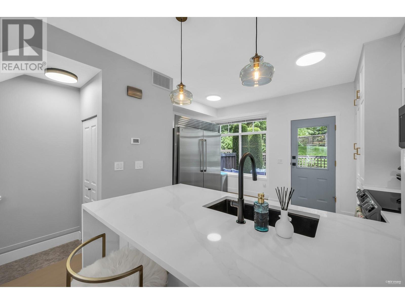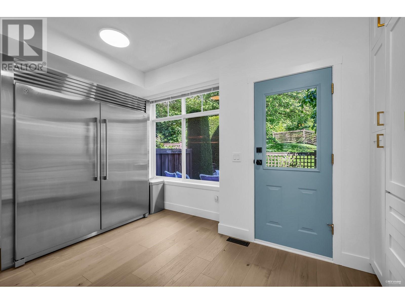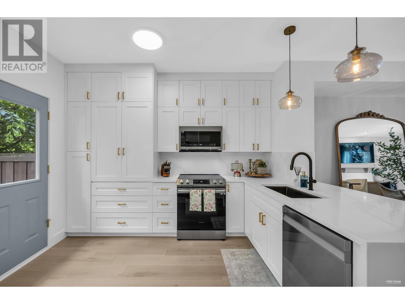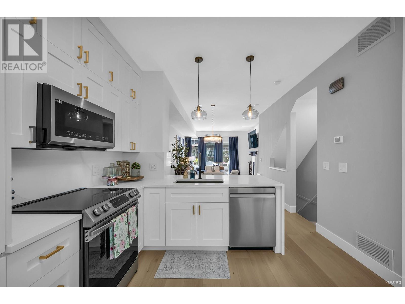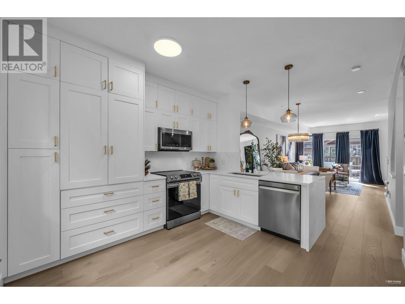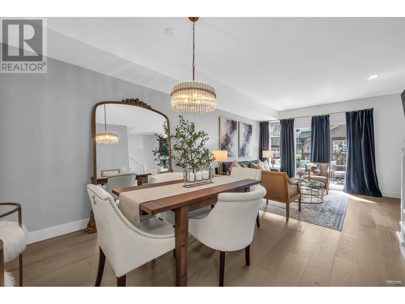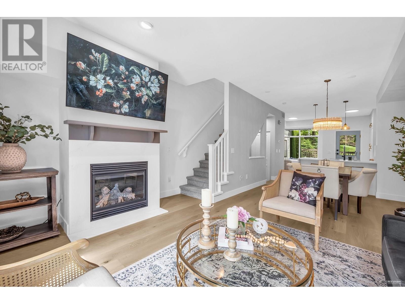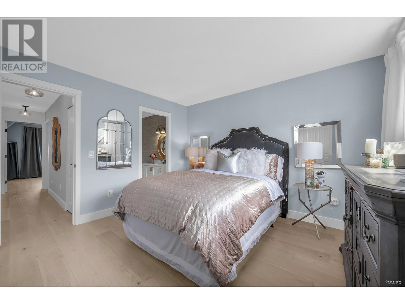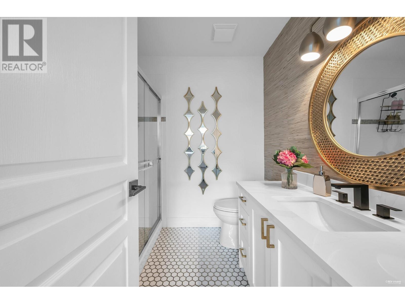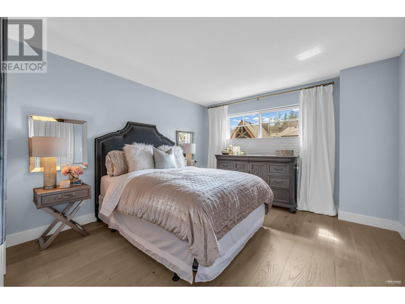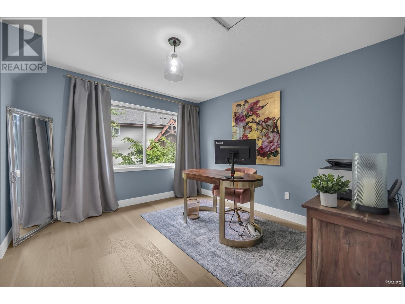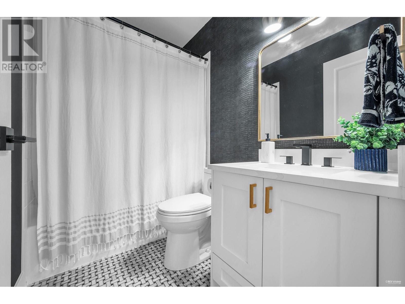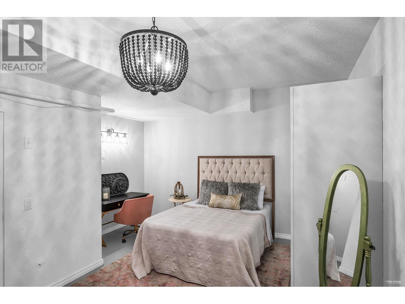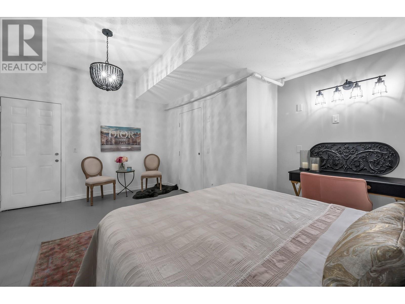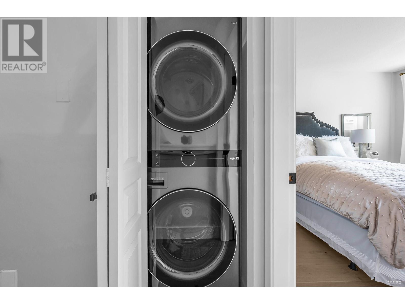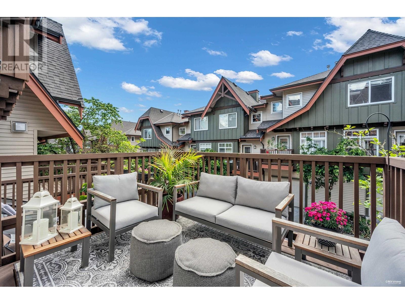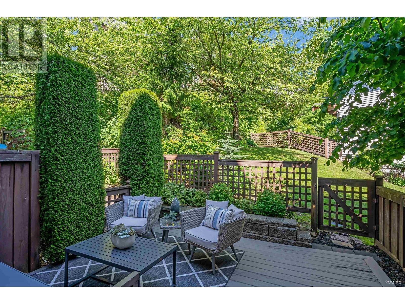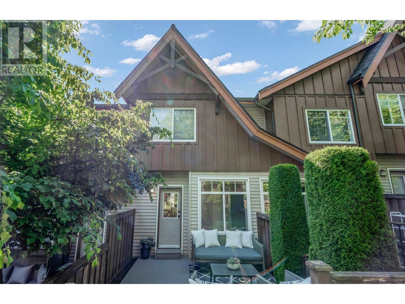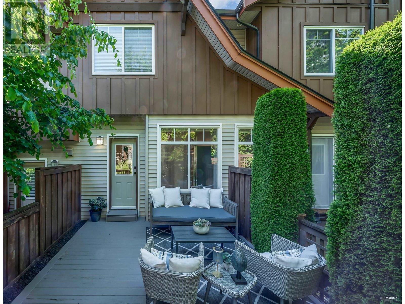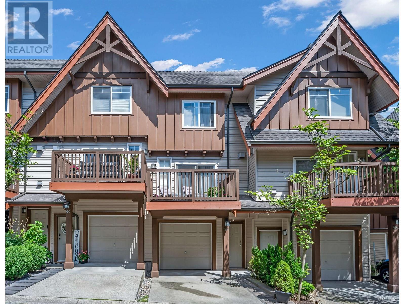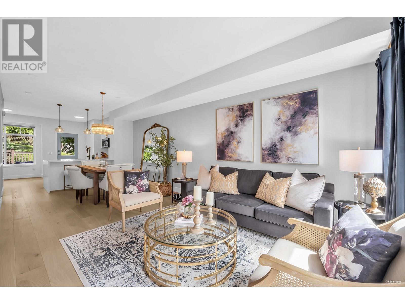REQUEST DETAILS
Description
Welcome to your dream home! Step into this stunningly renovated residence that perfectly blends modern elegance with timeless charm. This beautiful 2 bed, 2 bath + bonus room townhome at Mountain's Edge features meticulous upgrades, including gorgeous engineered hardwood flooring, a redesigned open-concept kitchen with a waterfall quartz counter, a top-of-the-line side-by-side fridge and freezer, beautiful cabinetry, and new appliances. The front balcony offers an area to entertain or relax. Step out to the private backyard overlooking a grassy area, mature trees, and cherry blossoms in the spring. Enjoy the warmth of the cozy gas fireplace and the spacious dining room perfect for entertaining. Upstairs, you'll find two spacious bedrms with designer bathrooms, while the lower level offers a large bonus room. Located close to schools, recreation, walking/hiking trails, transit, and just minutes from Buntzen Lake and White Pine Beach, Newport Village, and Port Moody Centre. Enjoy all of the benefits Port Moody living.
General Info
Similar Properties



