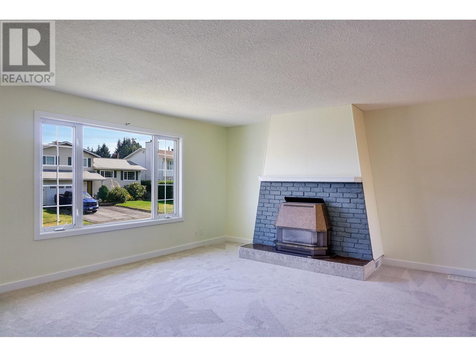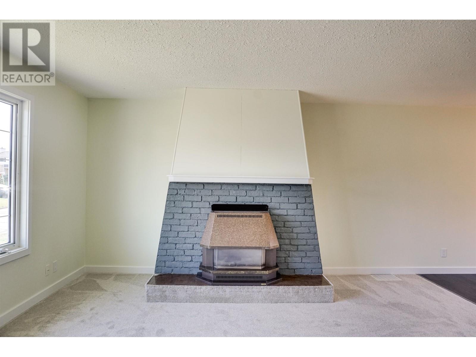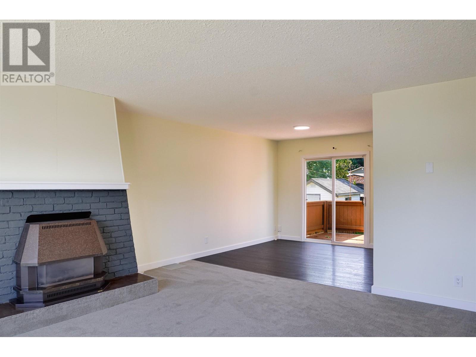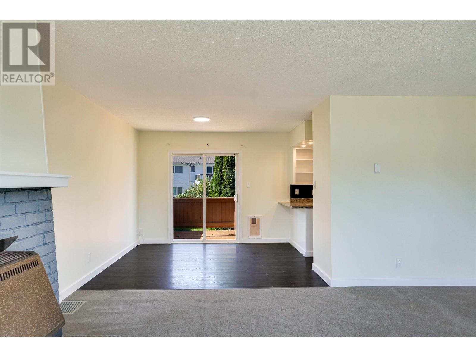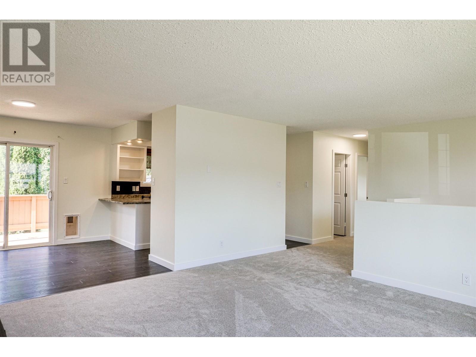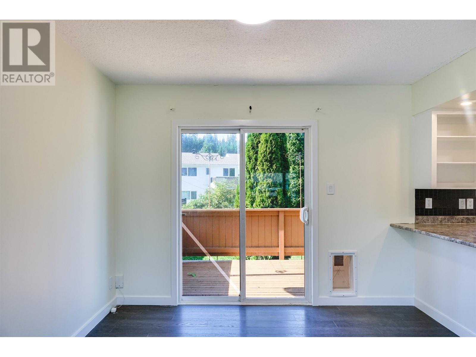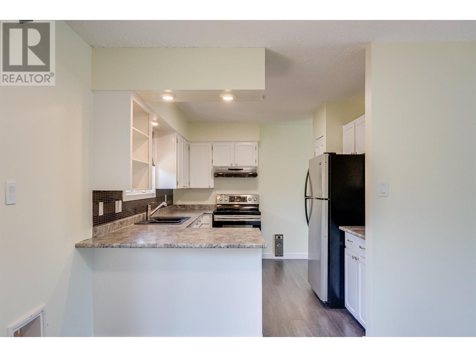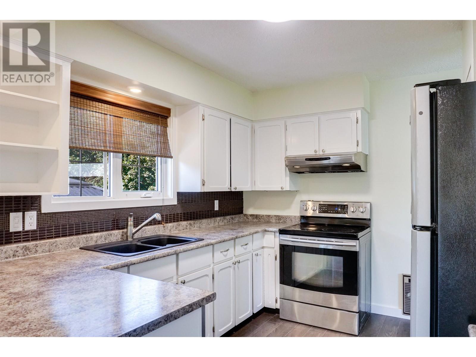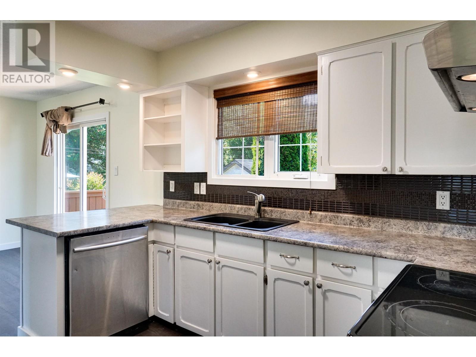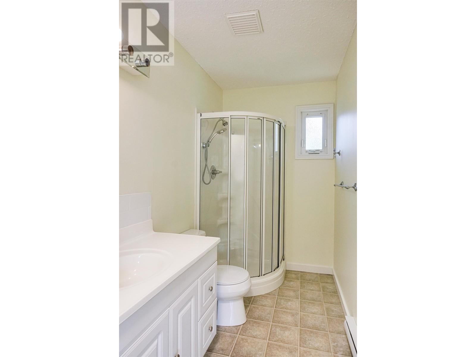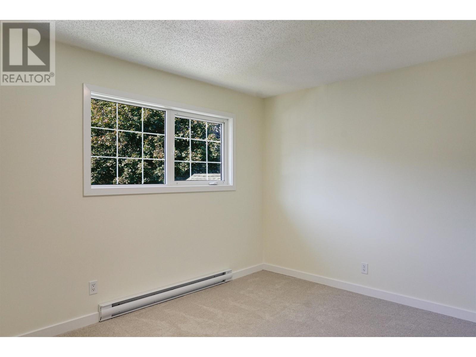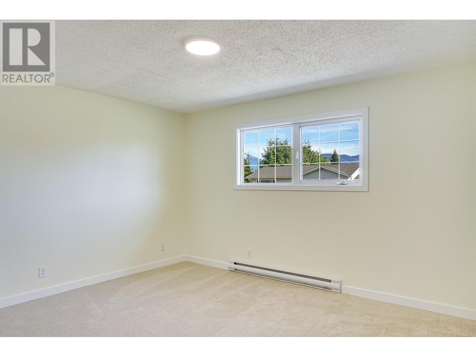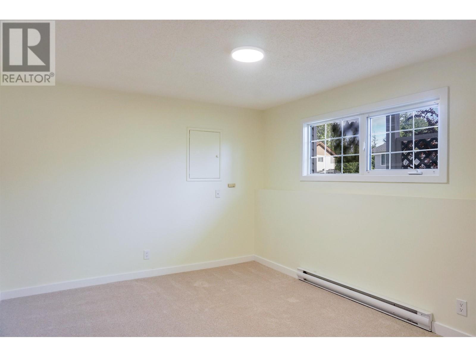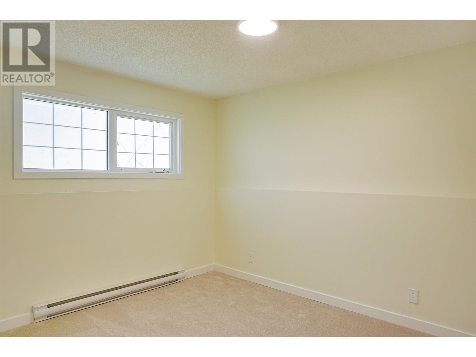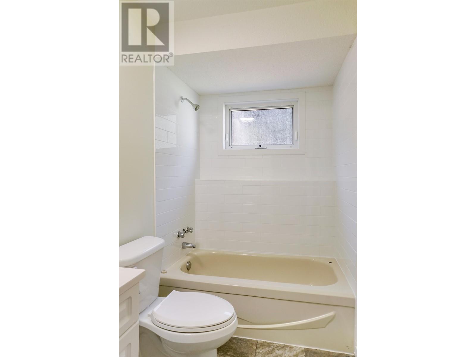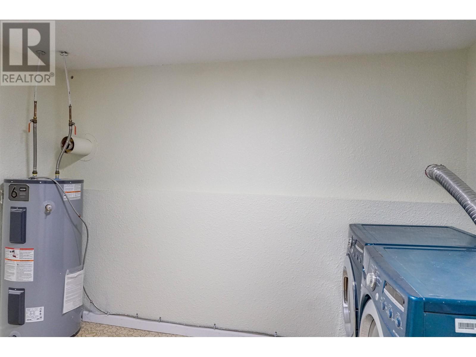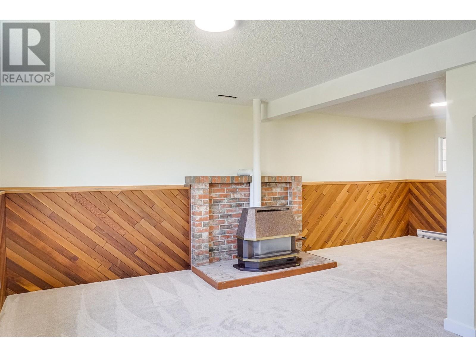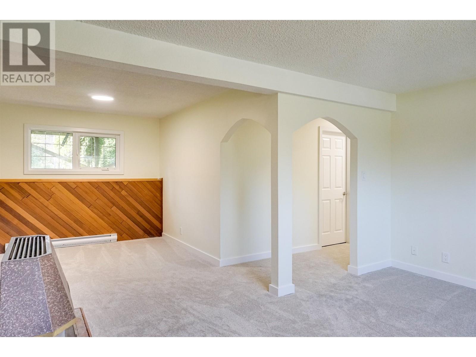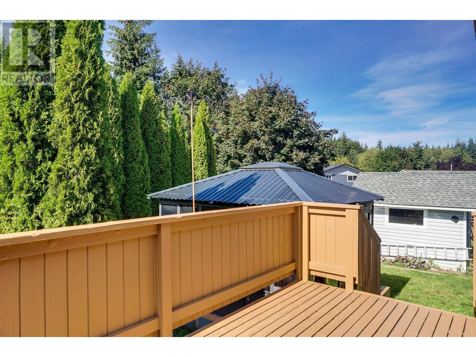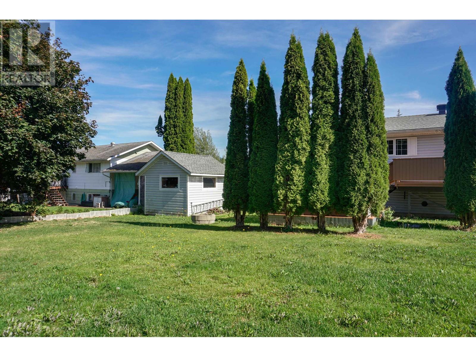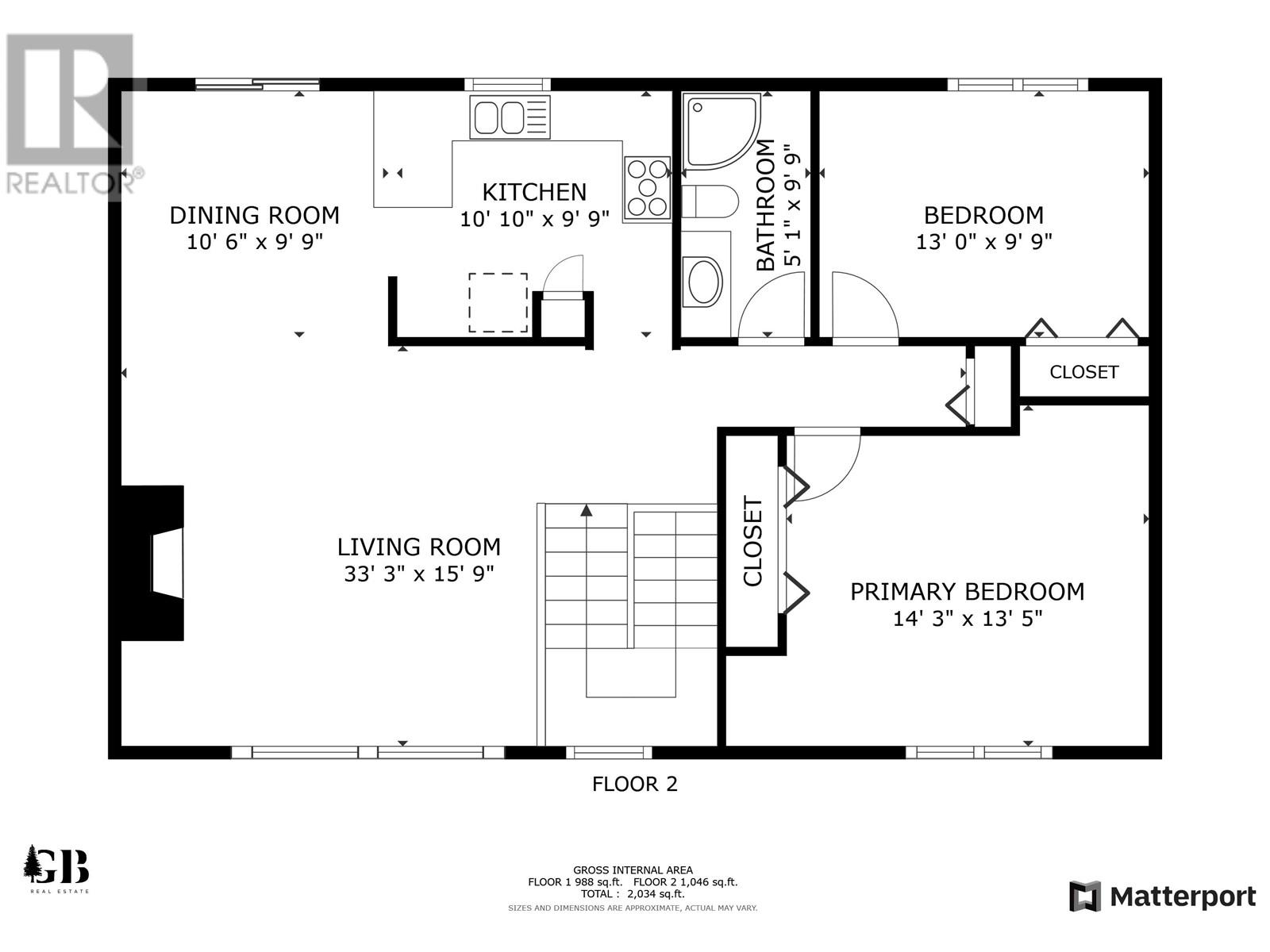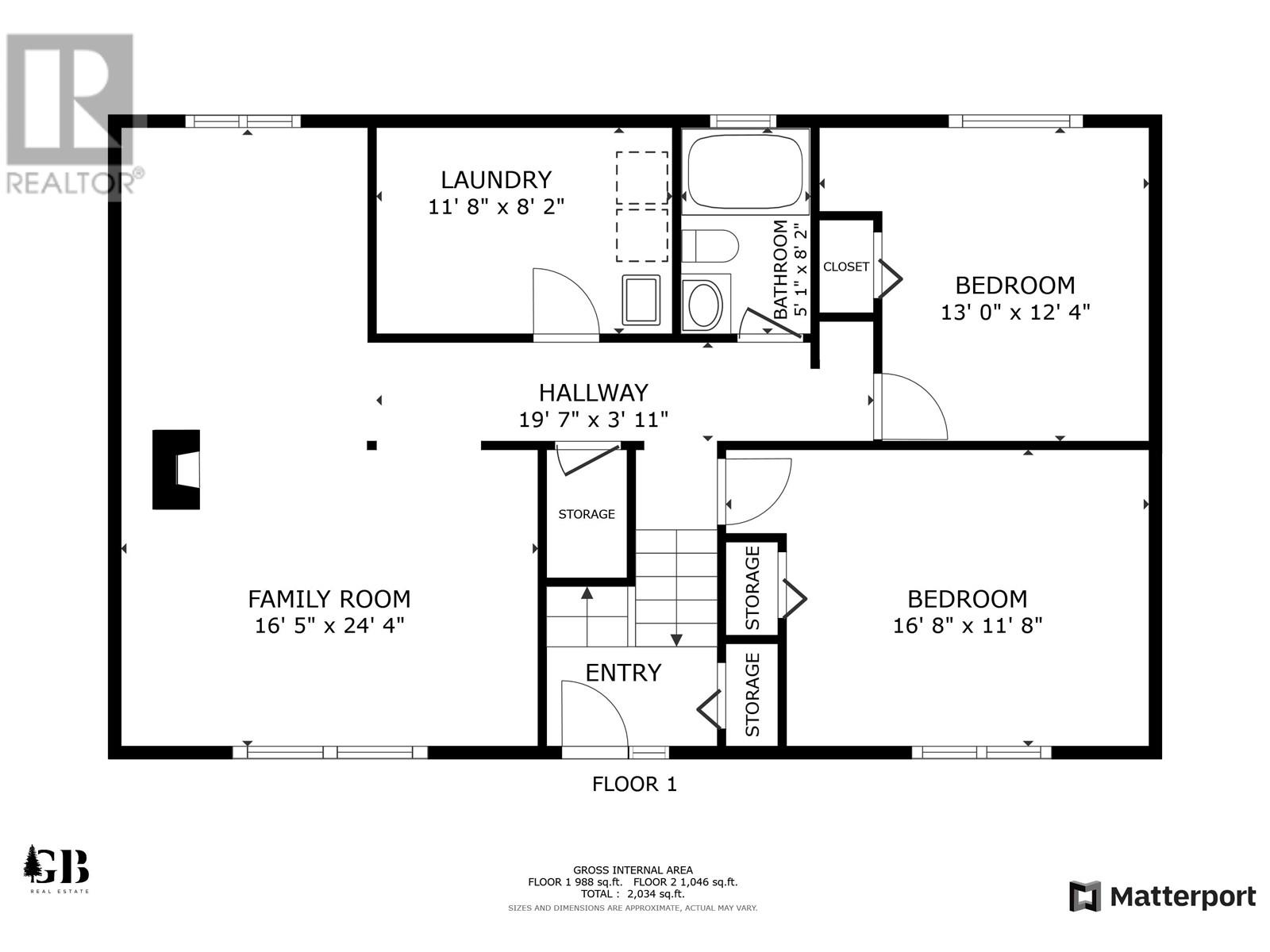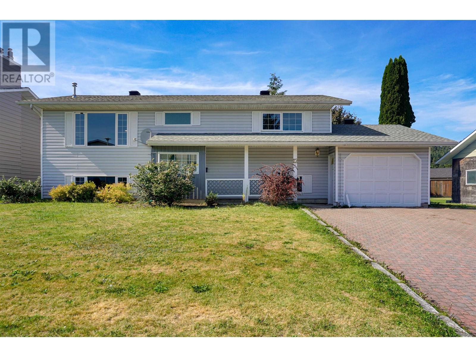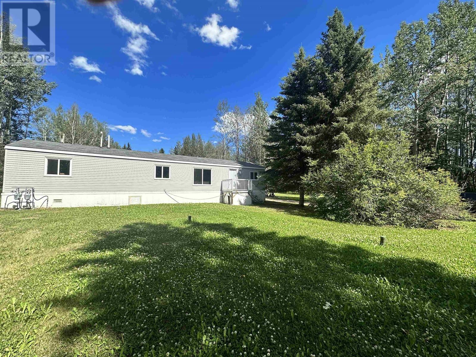REQUEST DETAILS
Description
* PREC - Personal Real Estate Corporation. Welcome to 12 Angle Street, a beautifully updated 4-bedroom, 2-bathroom family home located in a quiet and well-maintained neighborhood. This 2,100 sq.ft. home sits on an east-facing lot, offering plenty of natural light throughout. The main floor features a spacious living room with gas fireplace, dining area, kitchen, two bedrooms, and a 3-piece bathroom. Downstairs, you'll find two additional bedrooms, a 4-piece bathroom, a family room, and a laundry area. Key updates in 2024 include a new roof, carpet, electric heaters, fresh paint, PEX plumbing, and a fully renovated downstairs bathroom. There is a large single car garage, and a detached powered shed on a concrete slab for storage. Move-in ready and perfect for family living! Book your showing today!
General Info
Similar Properties



