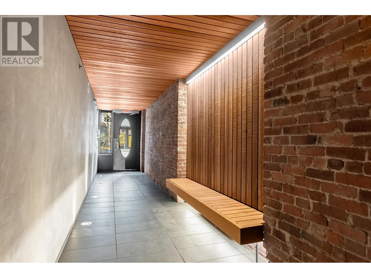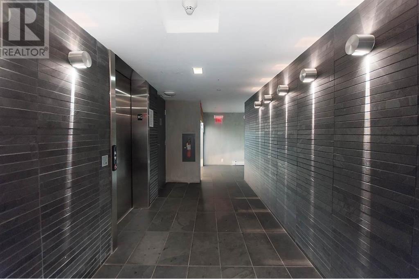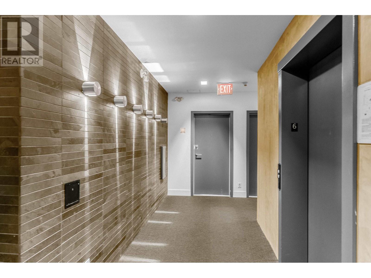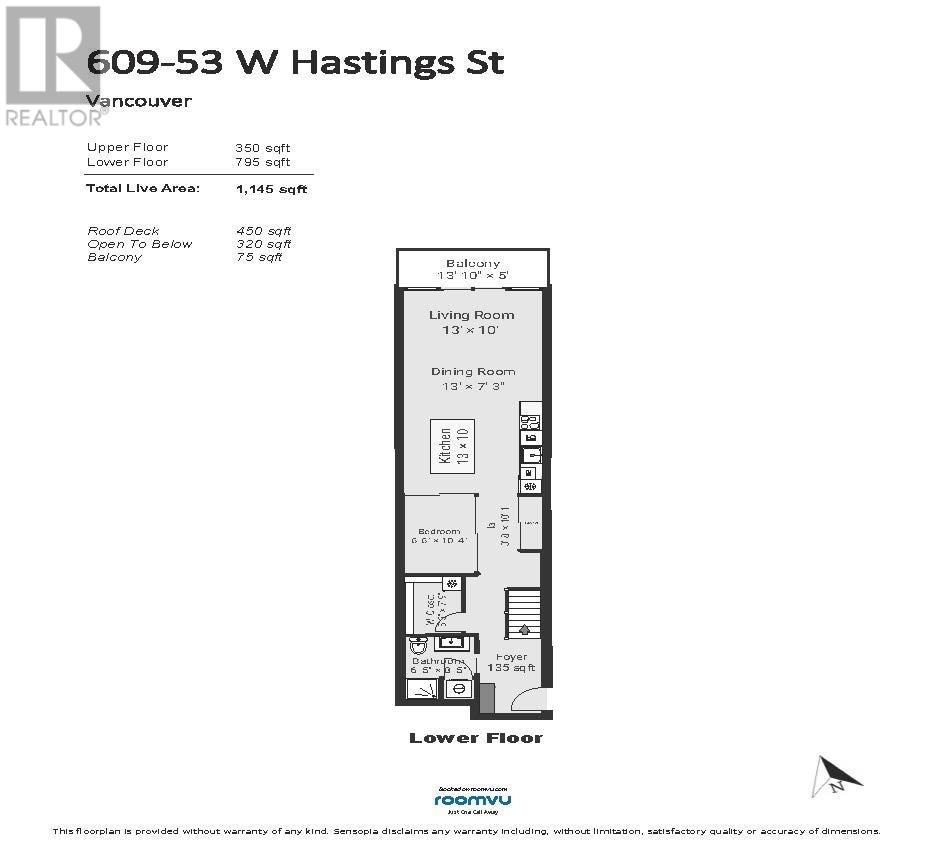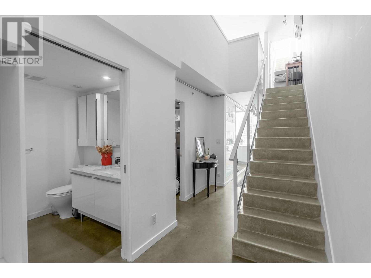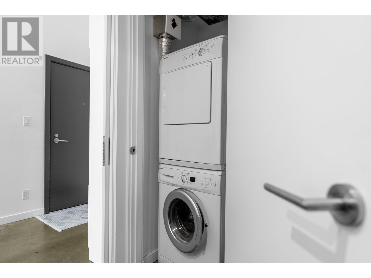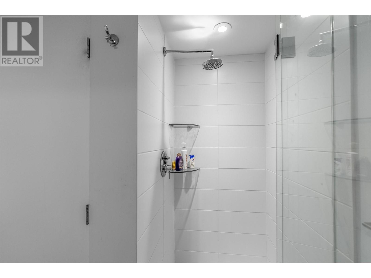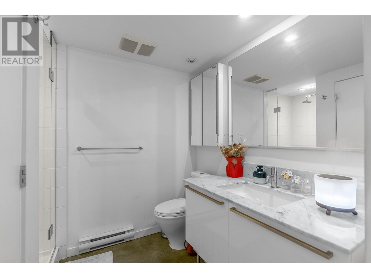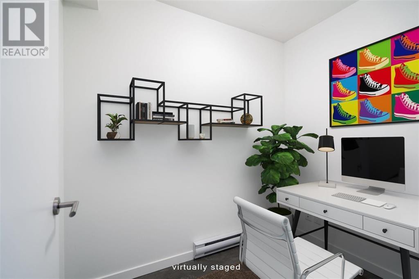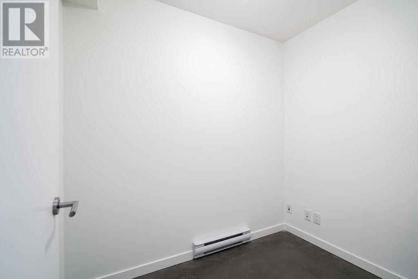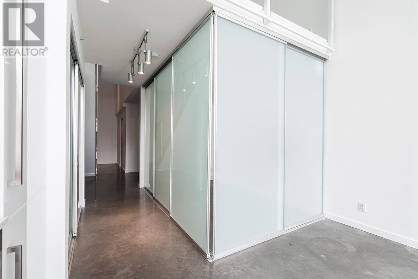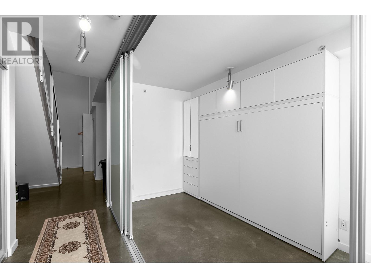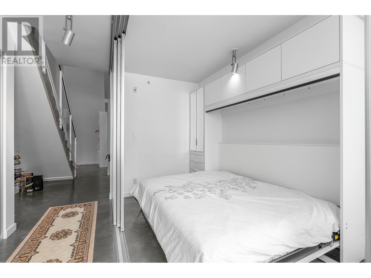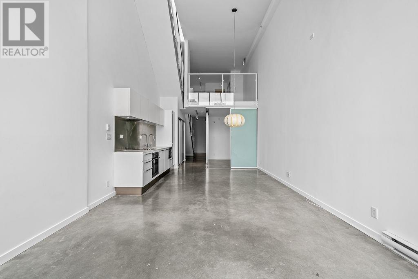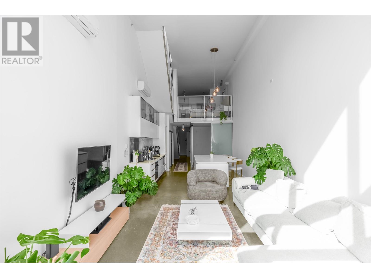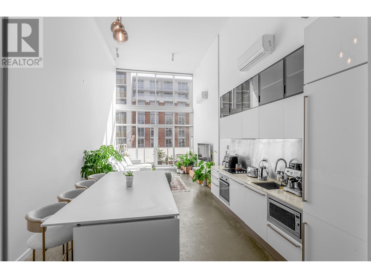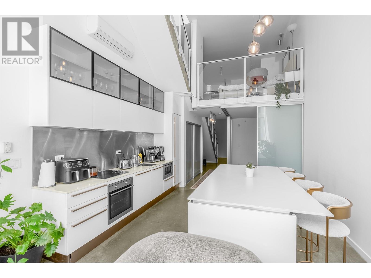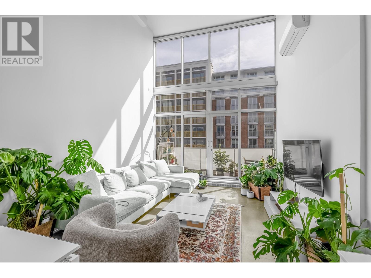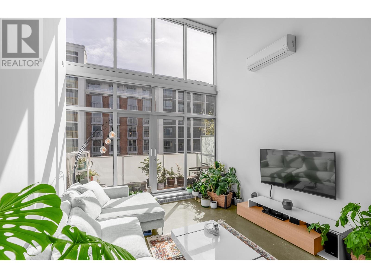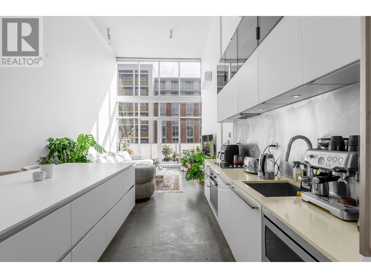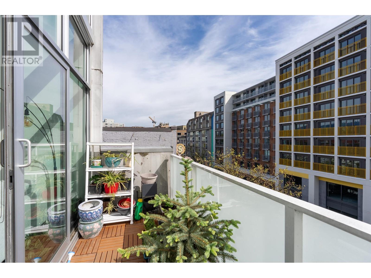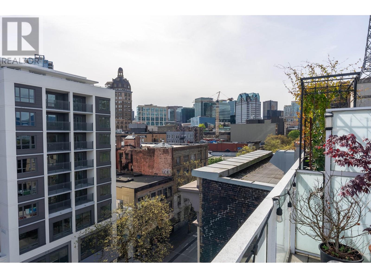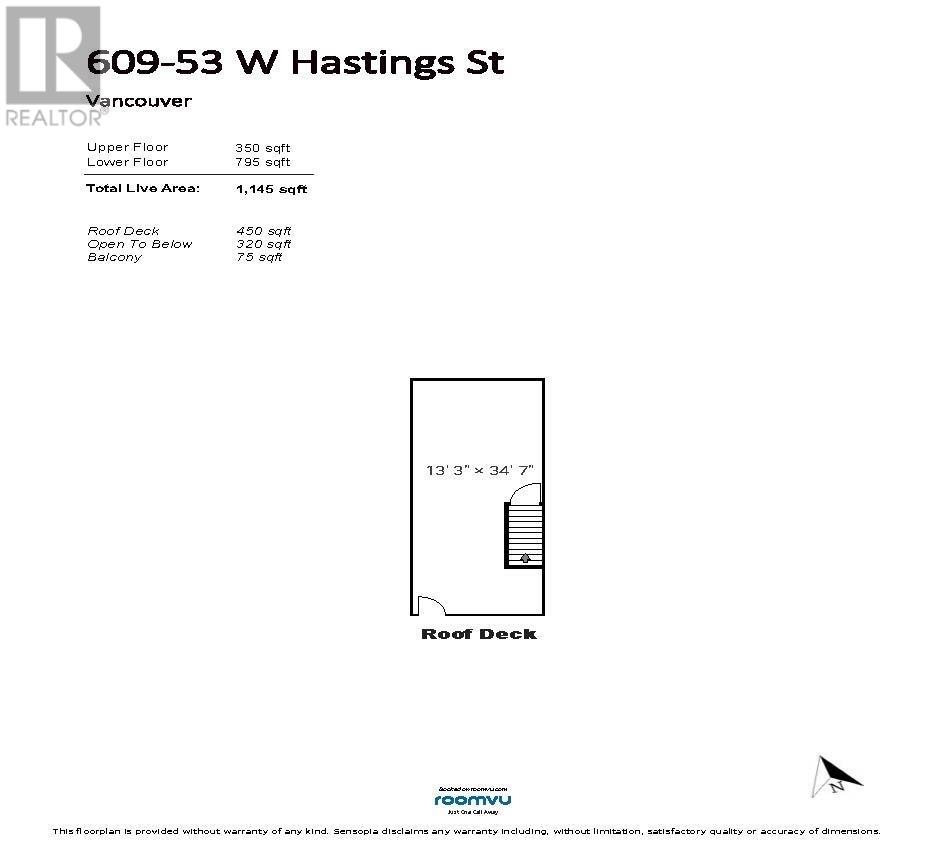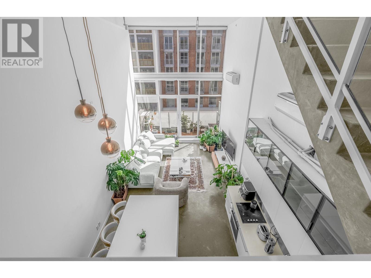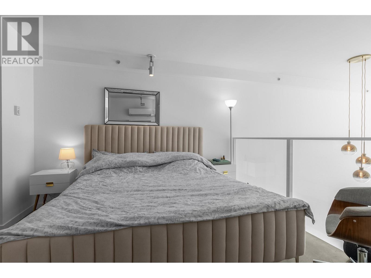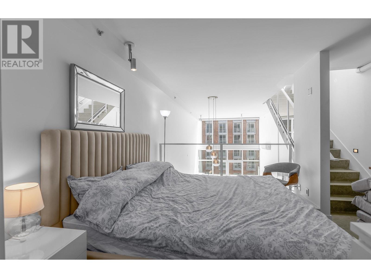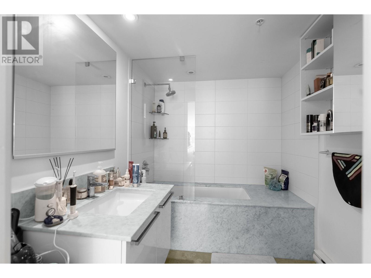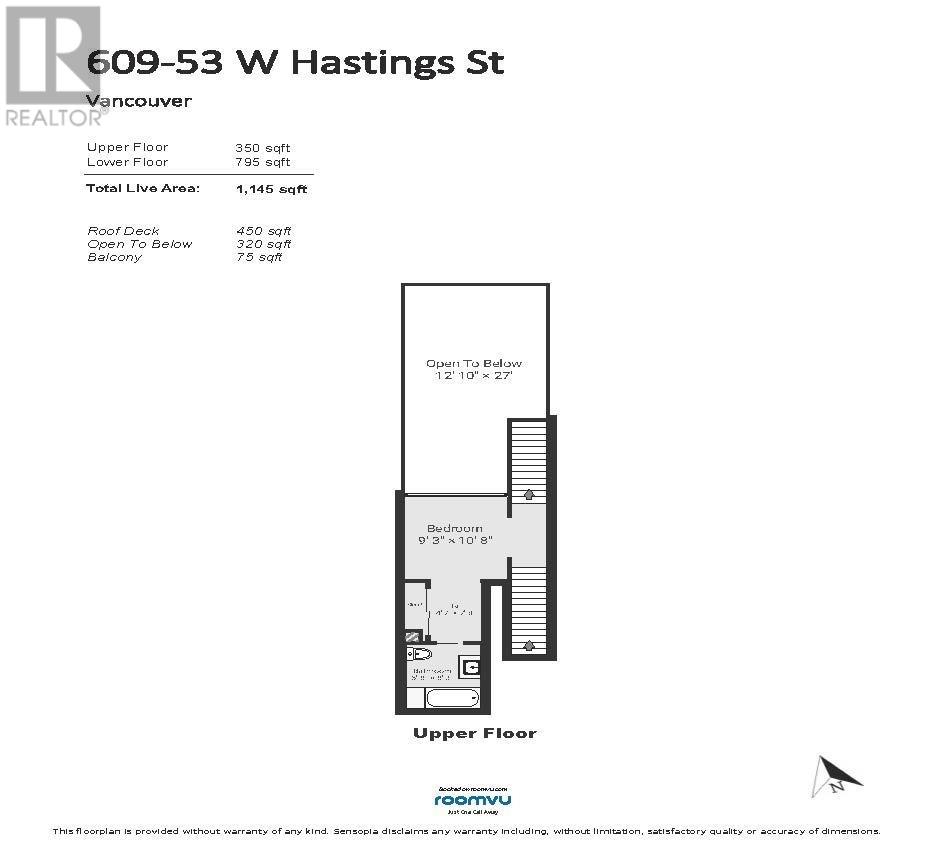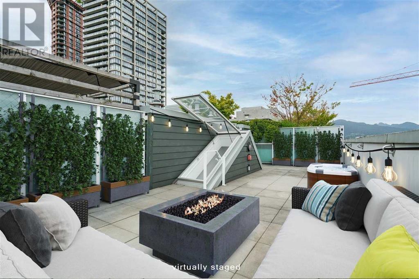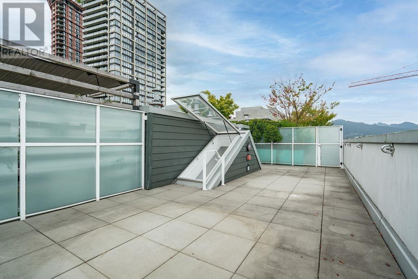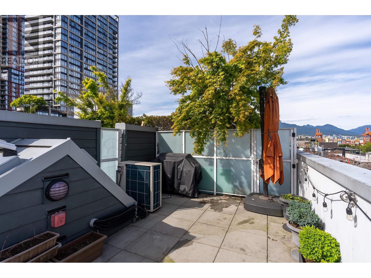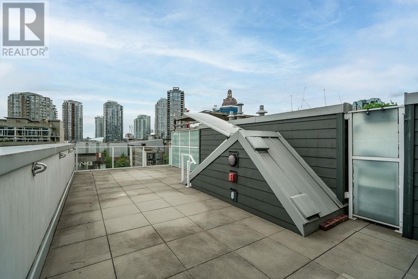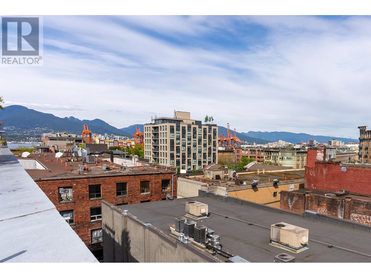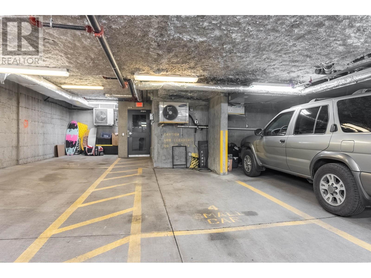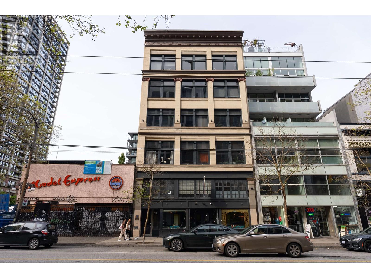CALL : (778) 564-3008
PH609 53 W HASTINGS STREET, Vancouver
Vancouver
Single Family
$1,199,000
For sale
2 BEDS
2 BATHS
1132 sqft
REQUEST DETAILS
Description
Experience modern living at its finest in this stunning concrete and glass penthouse loft designed by award-winning architect Gair Williamson. This luxury live/work space features 2 bedrooms, a den, polished concrete floors, and expansive windows with breathtaking views. Enjoy the outdoors with two terraces, one of which is a 487 sqft rooftop terrace equipped with a gas hookup and enough room for entertainment. The Italian Modulnova kitchen, luxurious bathrooms, air conditioning and custom-built closets make this penthouse a must-see. Pets and rentals are allowed, and the unit comes with 1 parking spot. Don't miss out on this opportunity to experience modern luxury living - schedule your appointment today.
General Info
R2921991
2
2
2008
0 SQFT
Air Conditioned
Smoke Detectors, Sprinkler System-Fire
Amenities/Features
Mortgage Calculator
Purchase Amount
$ 1,199,000
Down Payment
Interest Rate
Payment Interval:
Mortgage Term (Years)
Similar Properties


Disclaimer: The data relating to real estate on this website comes in part from the MLS® Reciprocity program of either the Real Estate Board of Greater Vancouver (REBGV), the Fraser Valley Real Estate Board (FVREB) or the Chilliwack and District Real Estate Board (CADREB). Real estate listings held by participating real estate firms are marked with the MLS® logo and detailed information about the listing includes the name of the listing agent. This representation is based in whole or part on data generated by either the REBGV, the FVREB or the CADREB which assumes no responsibility for its accuracy. The materials contained on this page may not be reproduced without the express written consent of either the REBGV, the FVREB or the CADREB.

