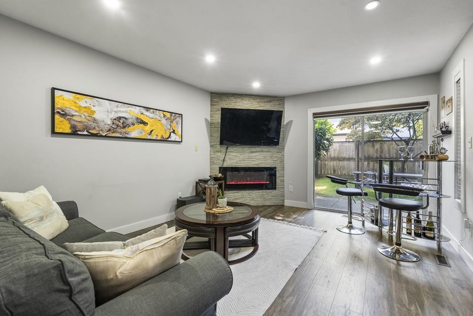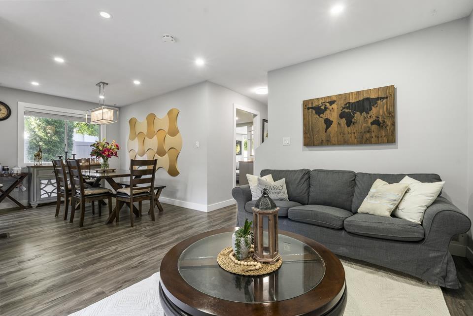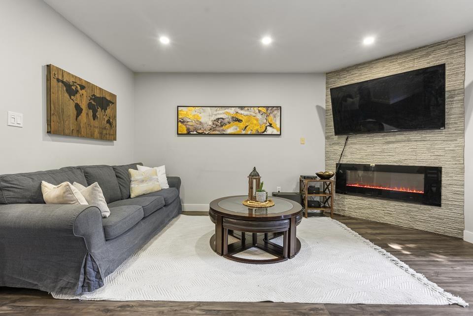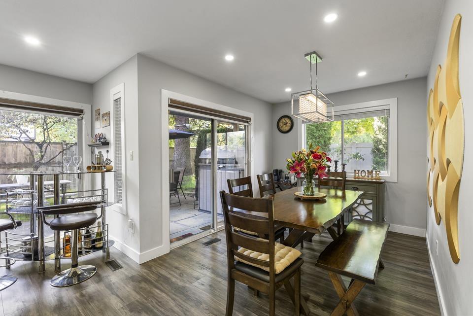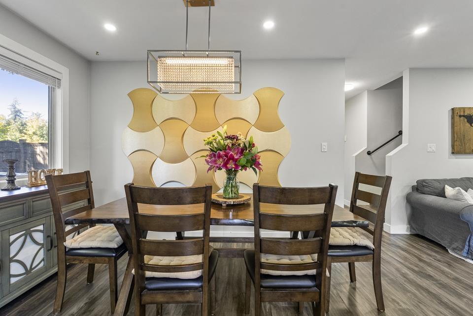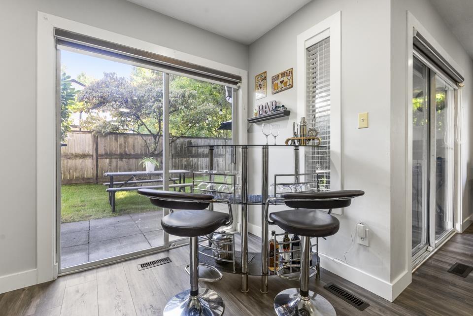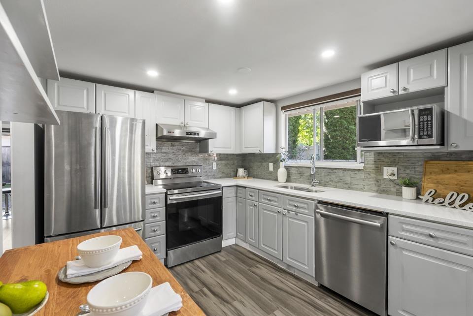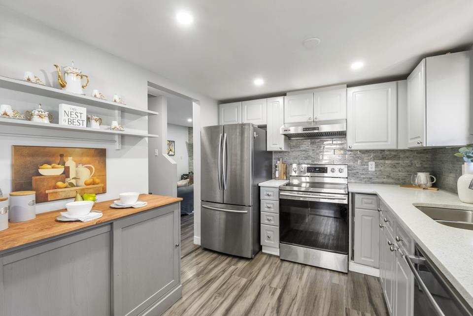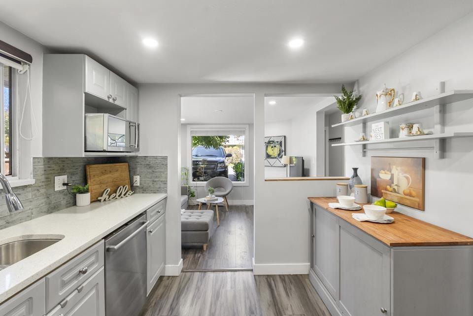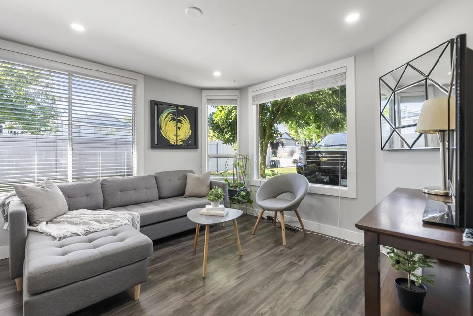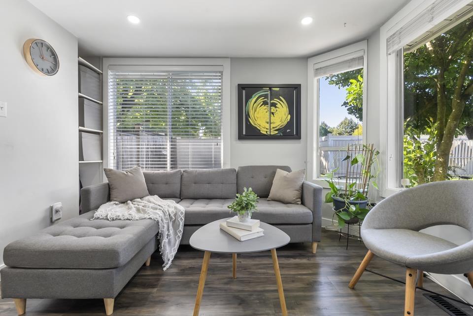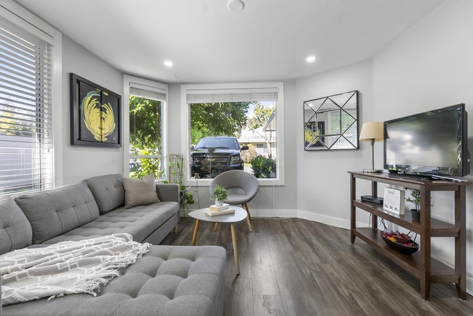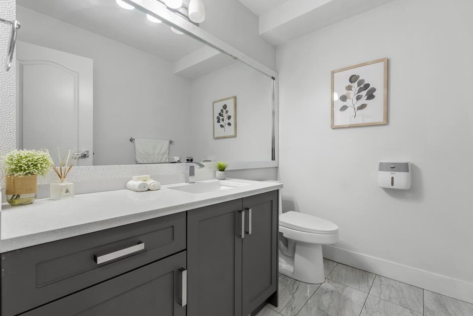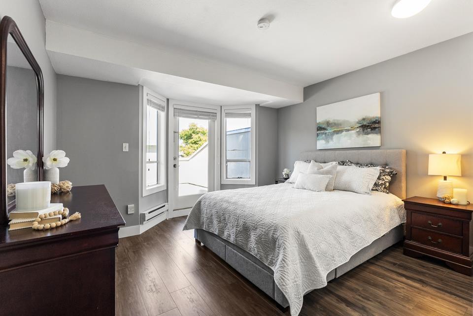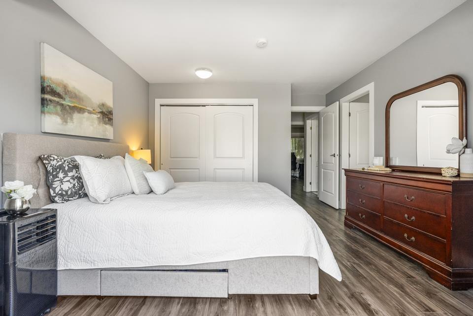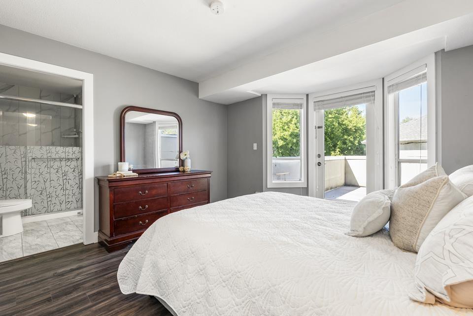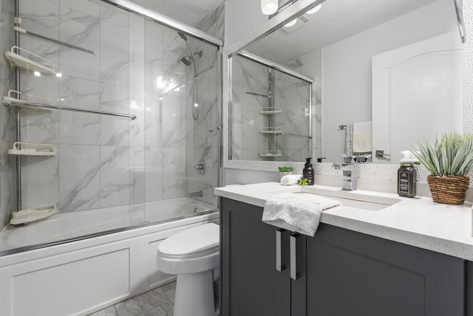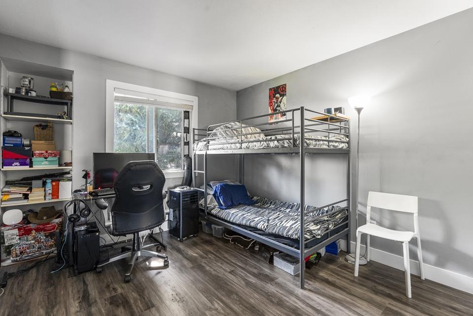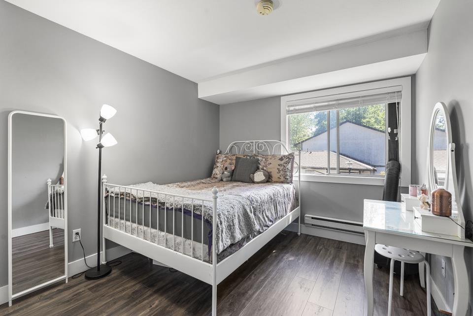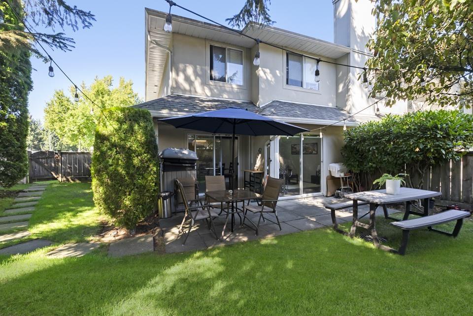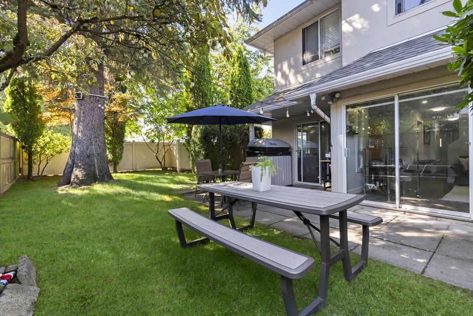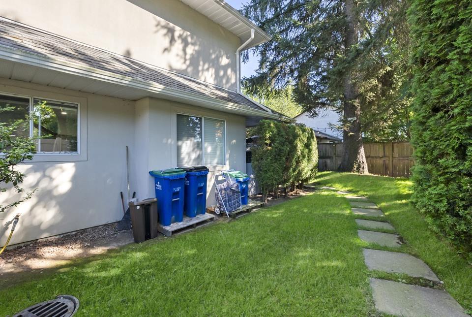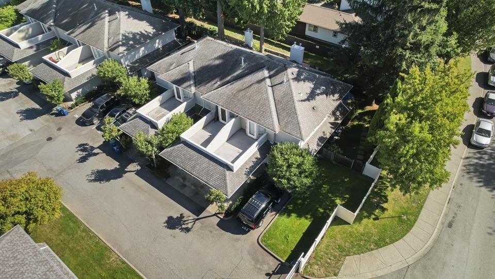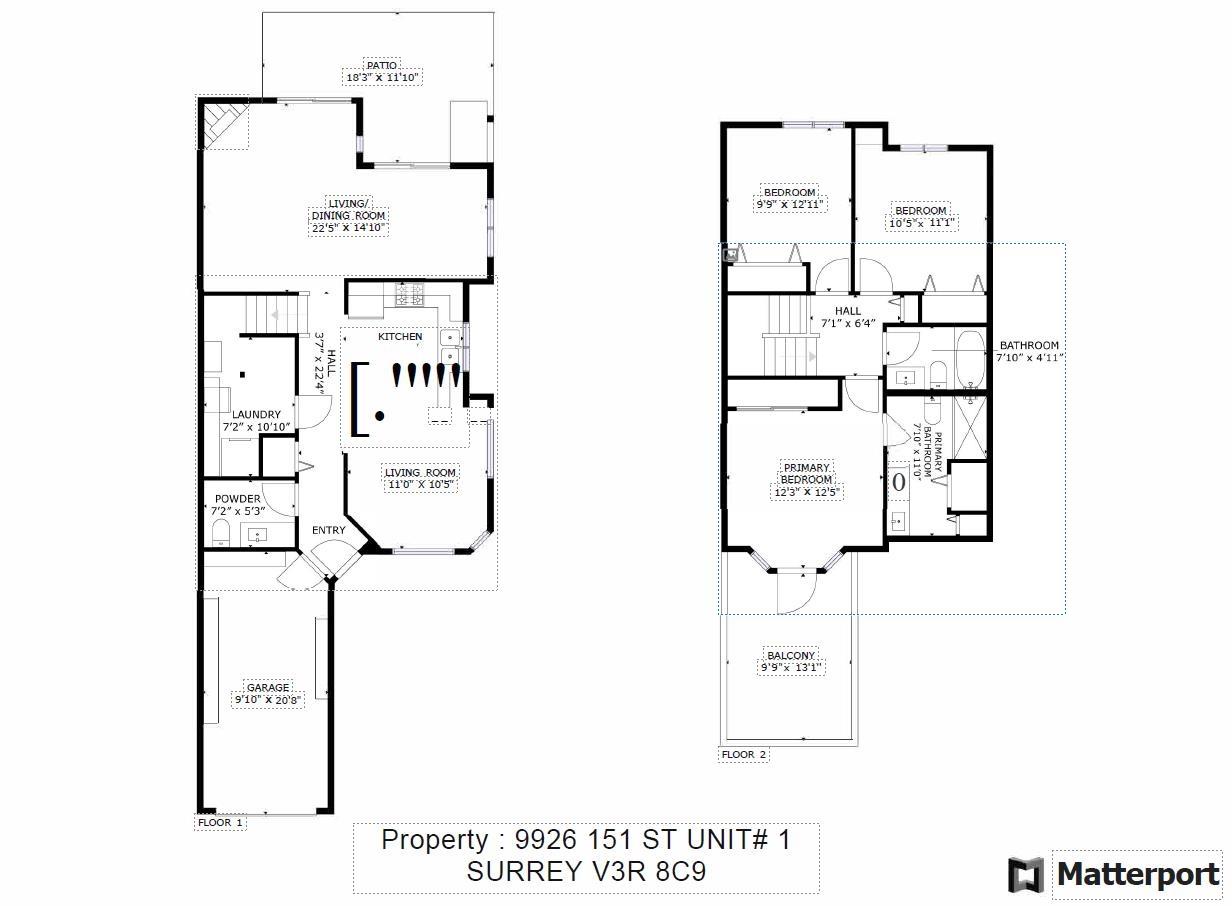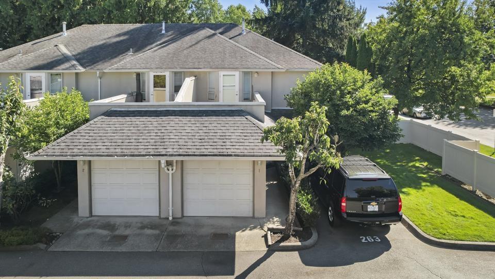REQUEST DETAILS
Description
Bright & inviting 3BR 2.5BTH Guildford end unit townhome. Situated within a quiet, gated community, this welcoming home offers over 1,400 SQFT of living space. The sunlit family room flows seamlessly into the updated kitchen featuring stainless steel appliances & quartz counters. Two glass sliding doors illuminate the dining & living rooms leading to a massive, fully fenced wraparound yard perfect for entertaining, gardening or playing fetch w/ the dog. Enjoy a peaceful, morning coffee on the expansive, private balcony in the tranquil primary bedroom w/ a large bay window & tastefully appointed ensuite. Pet & rental-friendly, Westchester Place is steps to Bonaccord Elem, Johnston Heights Sec, T&T, Guildford Town Centre & Green Timbers Urban Forest w/ easy access to several major routes.
General Info
Similar Properties



