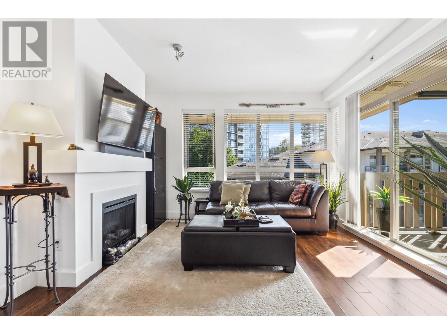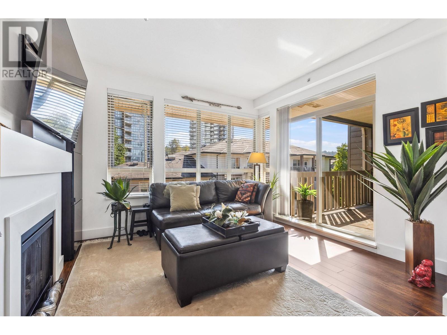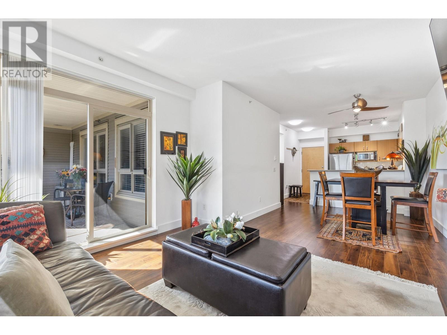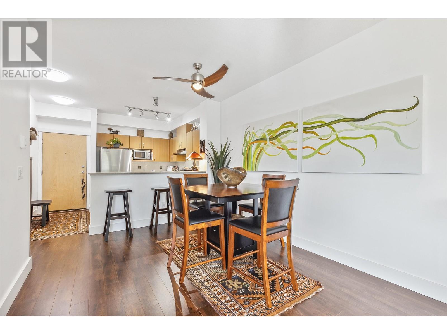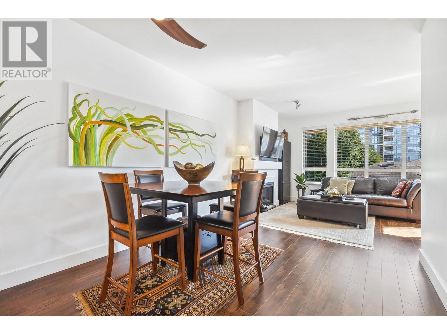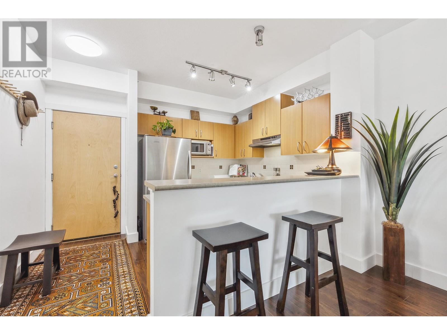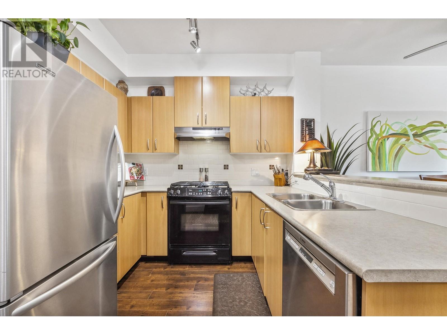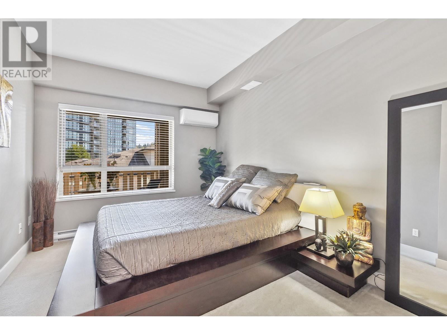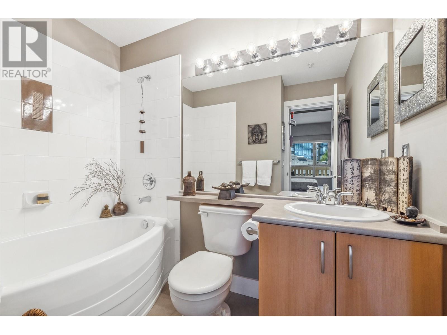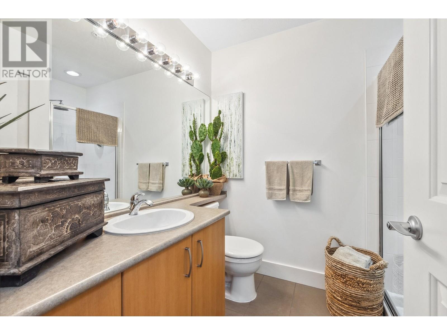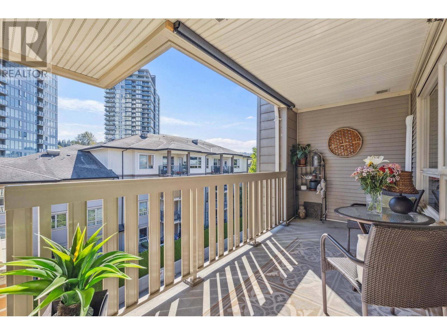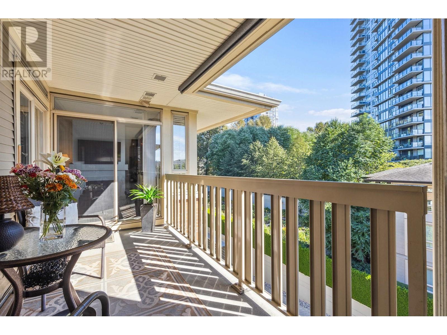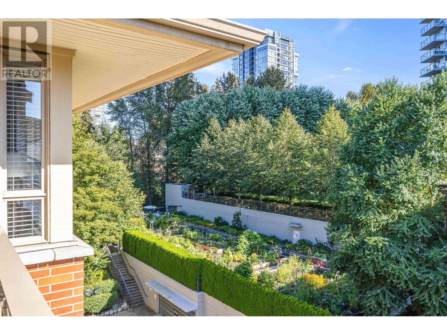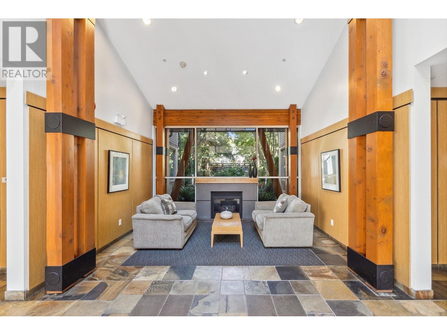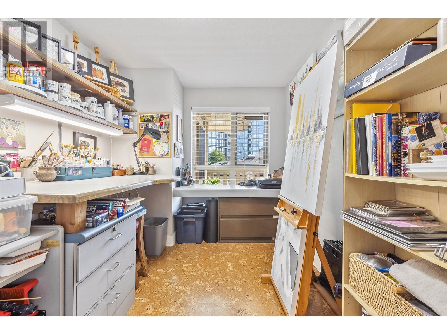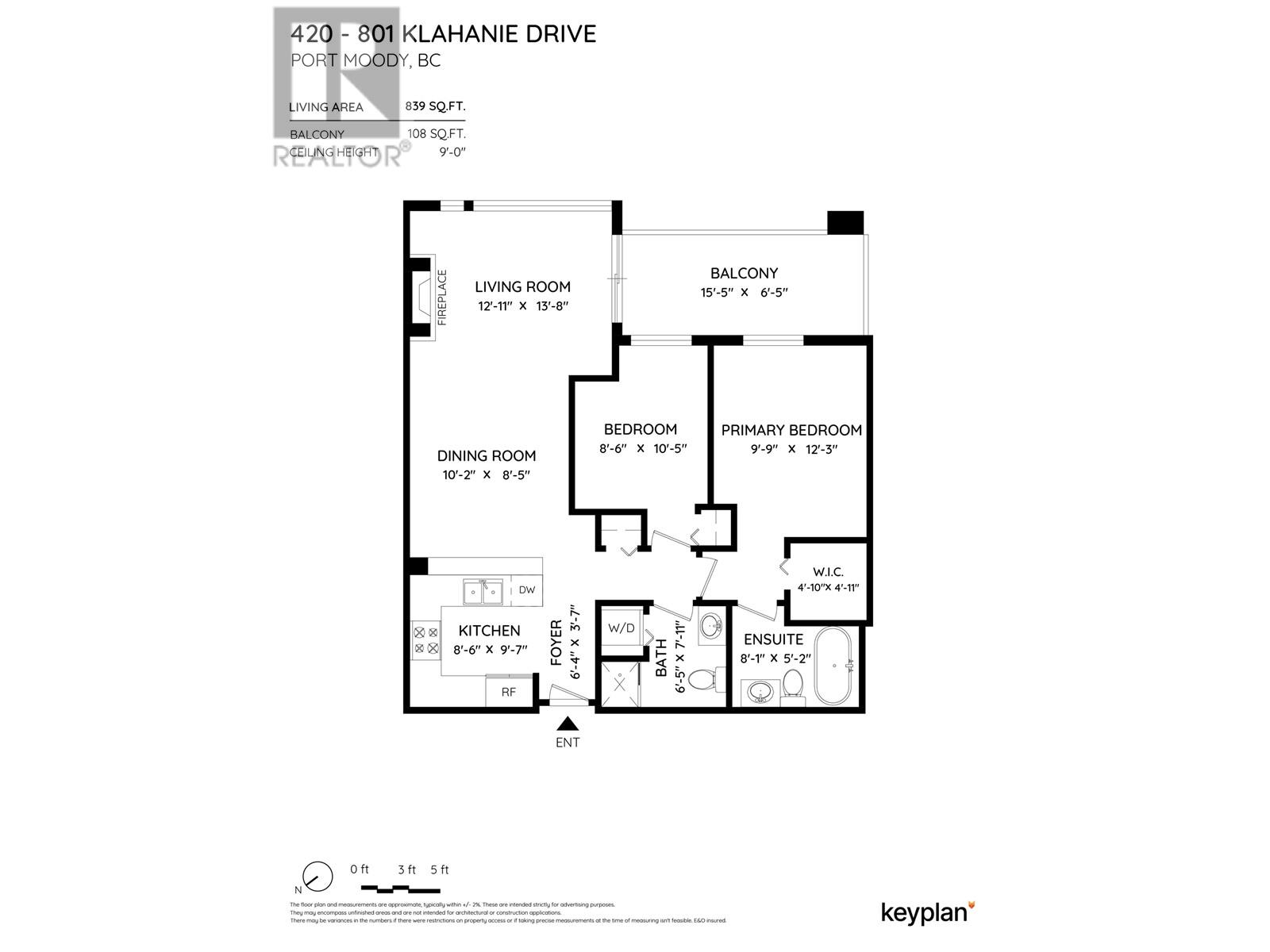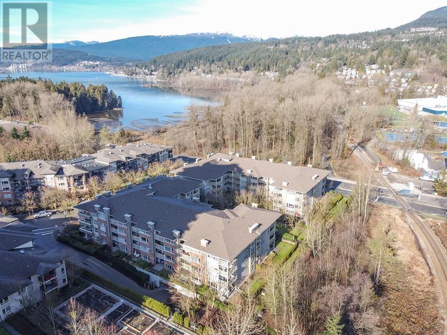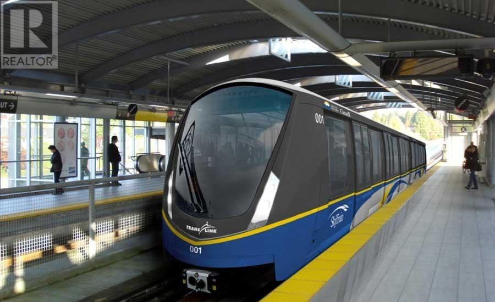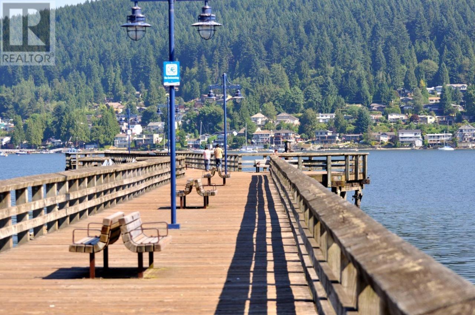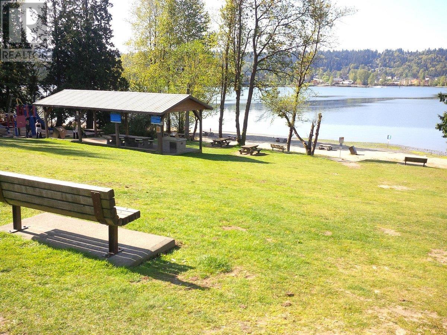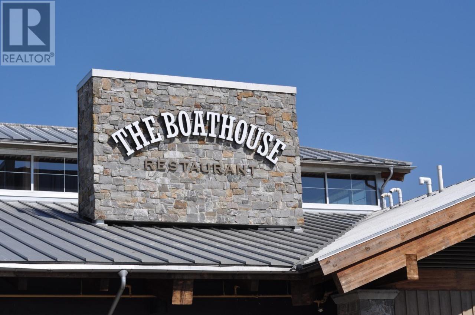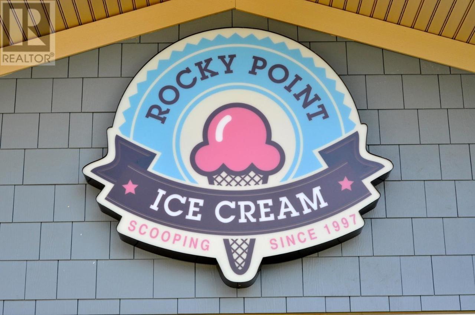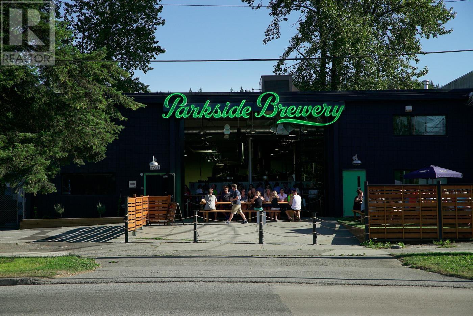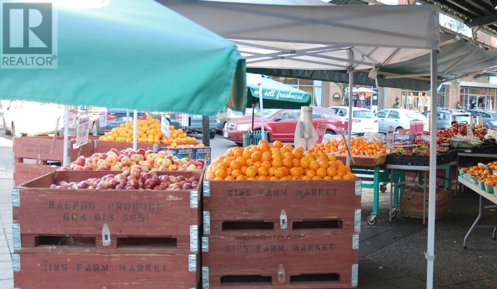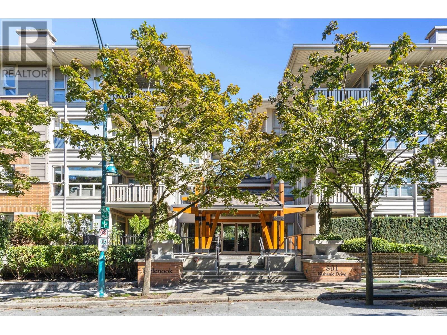REQUEST DETAILS
Description
This top-floor PENTHOUSE in Port Moody??s Klahanie community offers the perfect blend of style, comfort, and convenience. With south-facing oversized windows, and 9' ceilings this 2-bed, 2-bath open concept home is bathed in natural light year-round, creating a bright and inviting atmosphere. The spacious deck provides fantastic outdoor living, seamlessly connecting you with the lush surroundings. Complete comfort with AIR CONDITIONING and HEAT PUMP!! Extra Parking available. Located in one of BC??s most sought-after communities, this home is within walking distance to everything Skytrain, Port Moody Rec Centre, library, Rocky Point Park, coffee shops, brewer??s row, restaurants, shopping, and more. Plus access to resort-style amenities in the 15,000 square ft "Canoe Club", with a pool, hot tub, tennis courts, fitness studio, theatre, guest suites and great room, you??ll experience the best of both comfort and luxury. This is more than just a home; it??s a lifestyle opportunity in Port Moody. Open Sun Sept 22 130-430
General Info
Similar Properties



