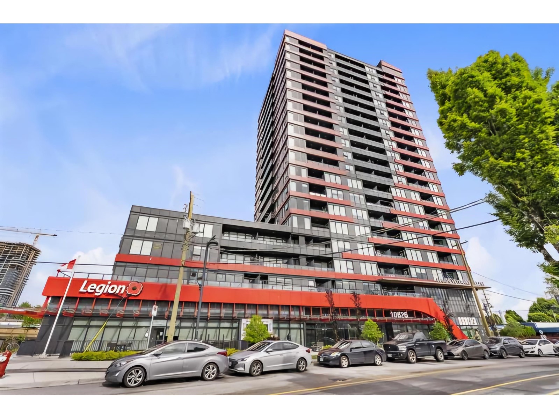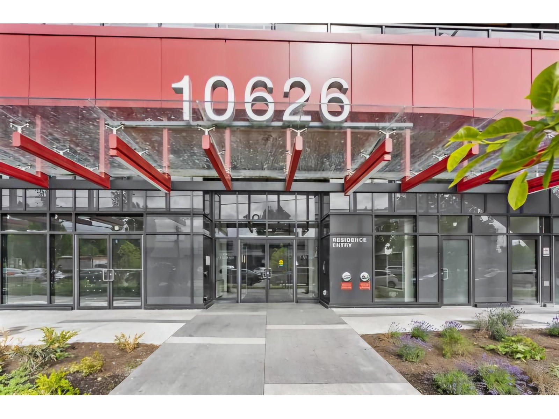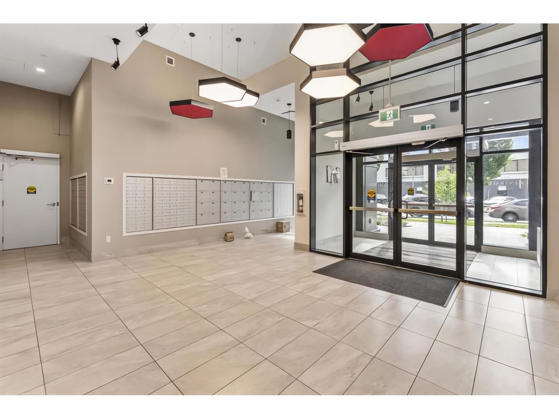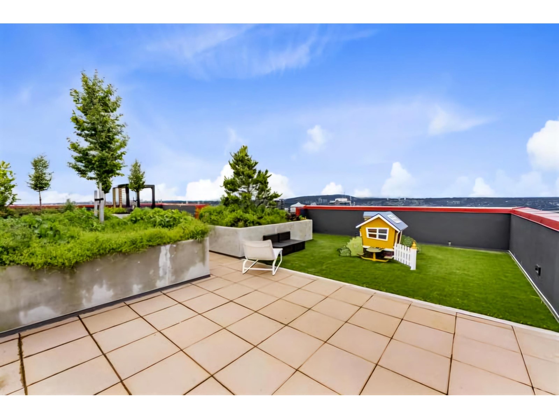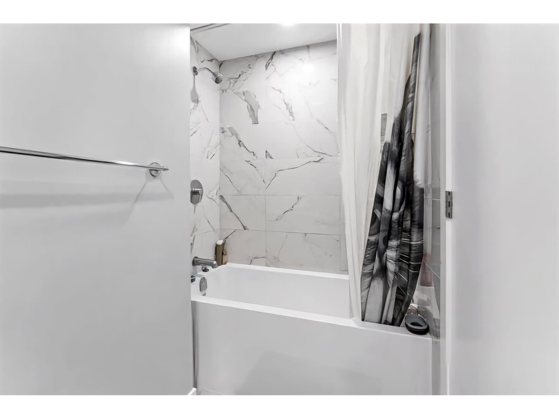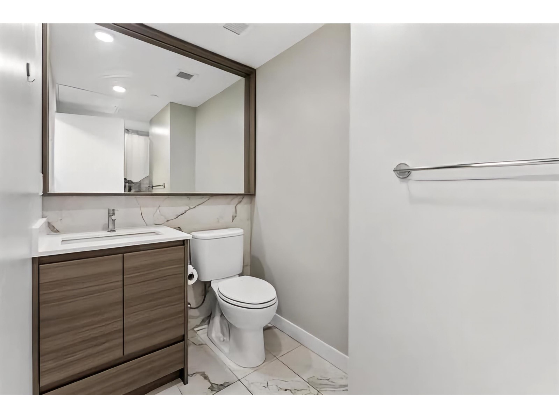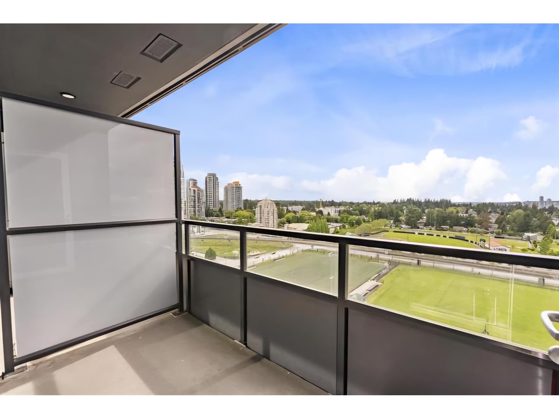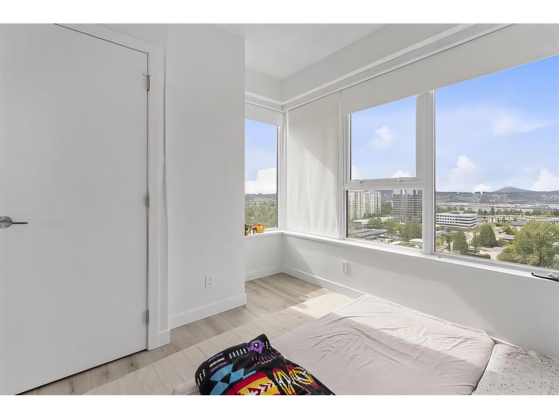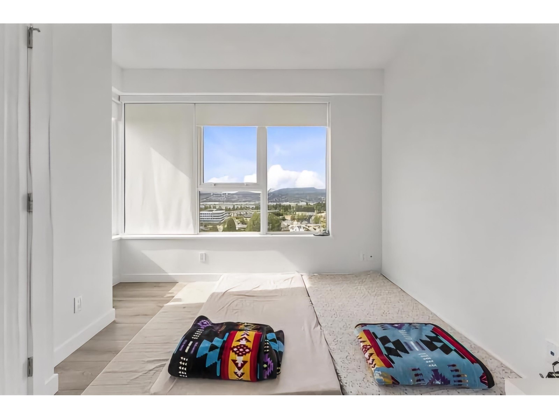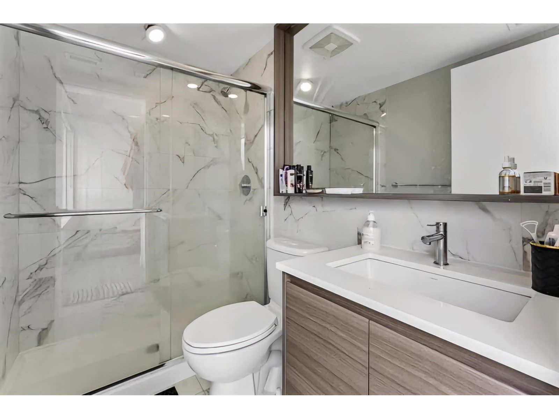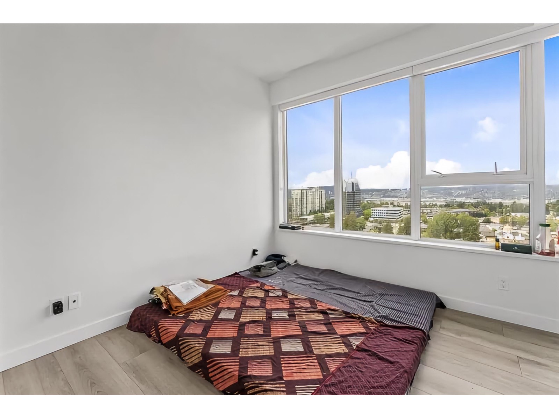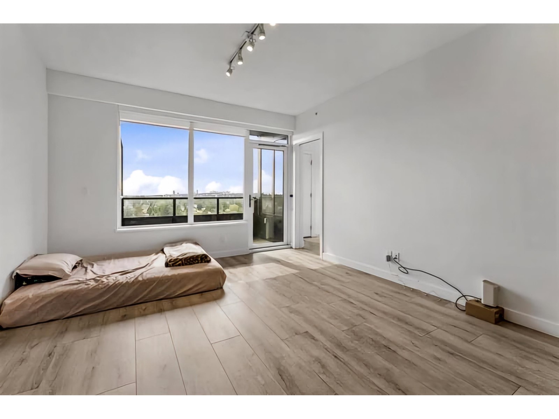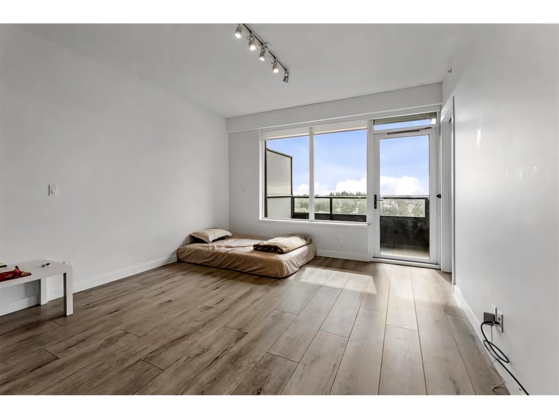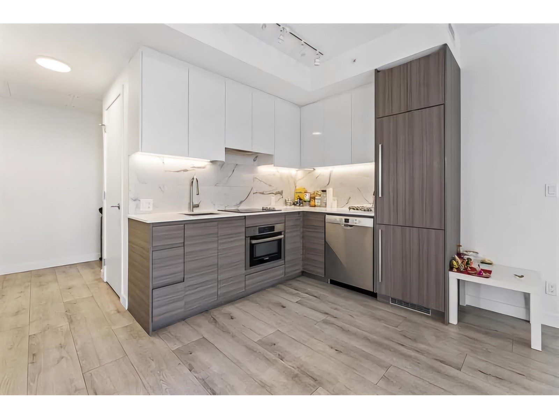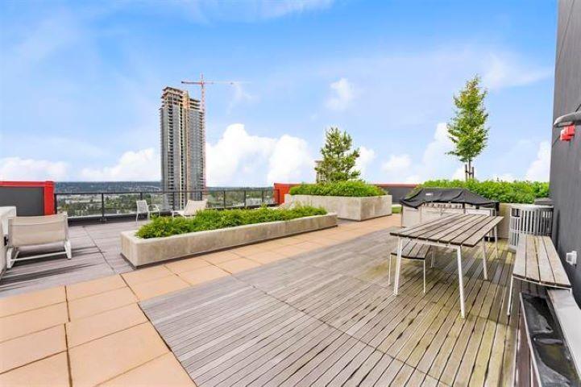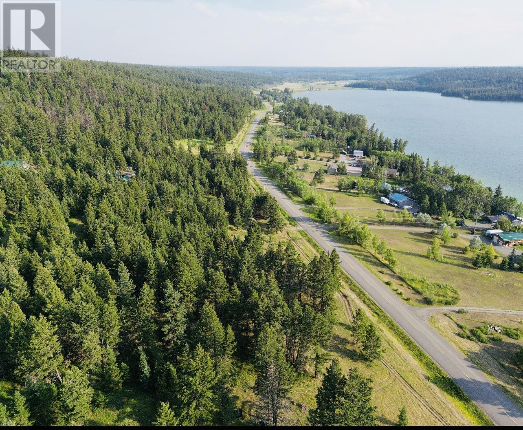REQUEST DETAILS
Description
2023 BUILT BRAND NEW BUILDING IN SURREY CENTRAL... UNIT 2BED 2 BATHS ON 15th Floor with stunning views from balcony! Open layout, stainless appliances, extra large windows, and laminate flooring, in Suite Laundry. Located in Central Surrey...walking distance to Surrey Central Mall and Gateway Skystrain station, SFU, Forsyth Road Elementary school, high school, shopping, hospital, recreation, walley athletic park, restaurant, grocery store, service Canada center, surrey library, surrey city hall... Also enjoy roof top Terrace built 6000 sq... furnished with lounge seating, BBQ area fitness, yoga center, meeting/conference room. Perfect way to spend time with your family. Don't Miss Out this amazing opportunity. Call Today for more information.2023 BUILT BRAND NEW BUILDING IN SURREY CENTRAL
General Info
Similar Properties



