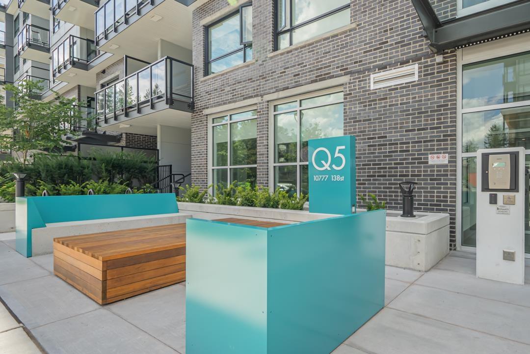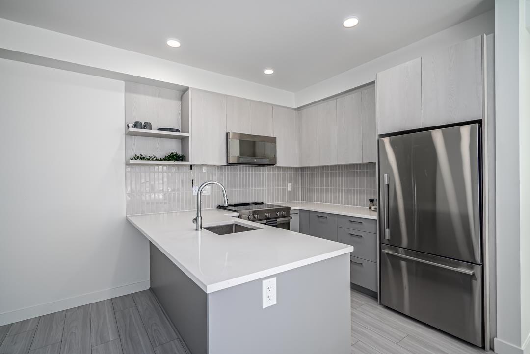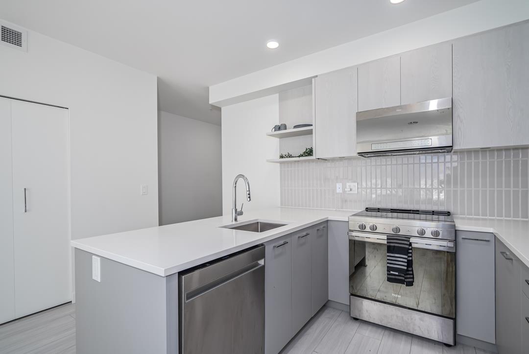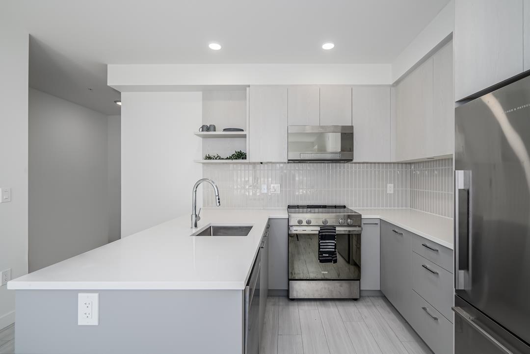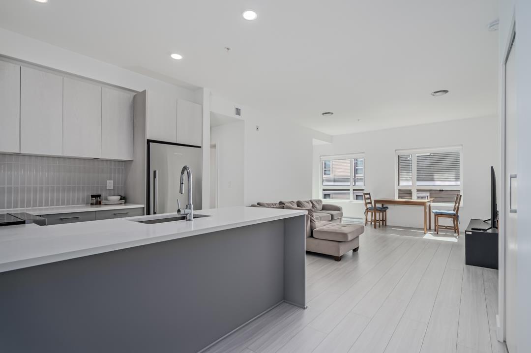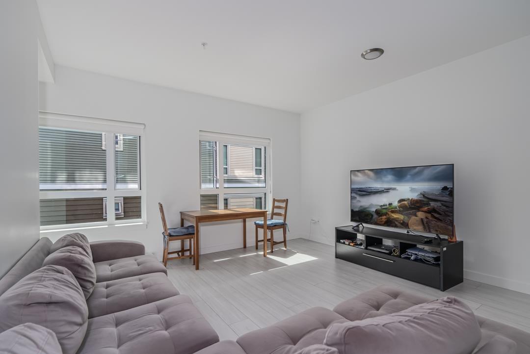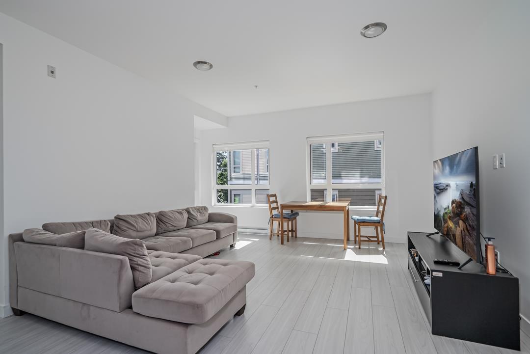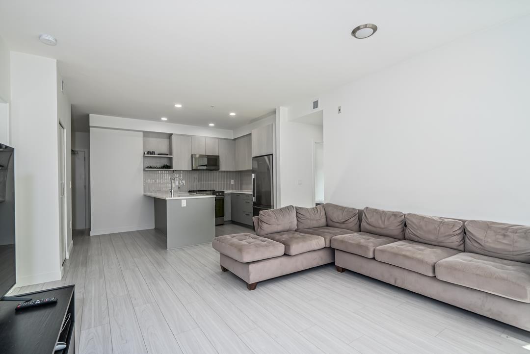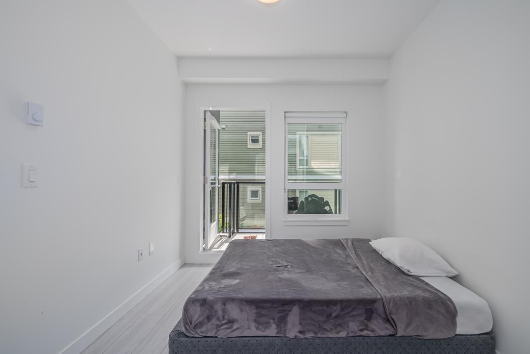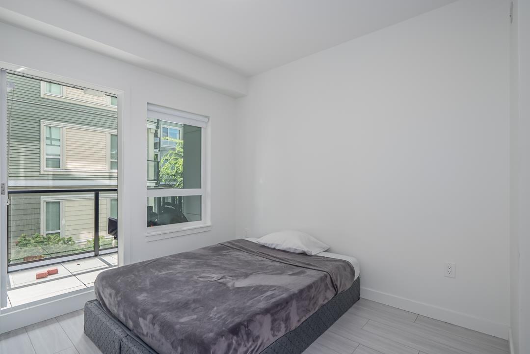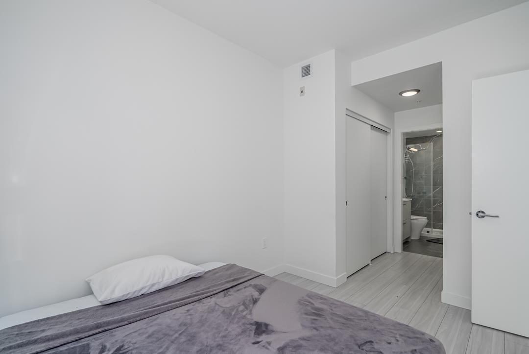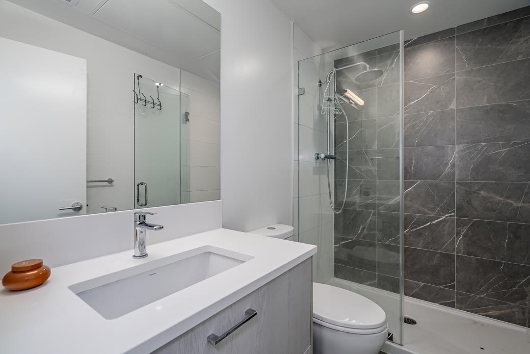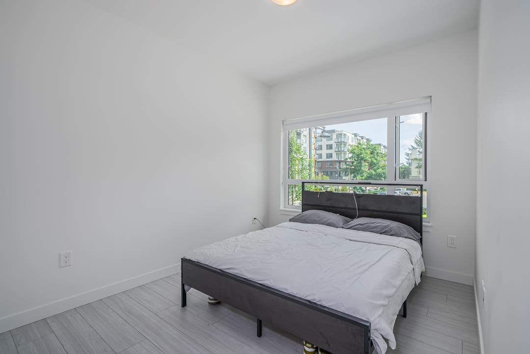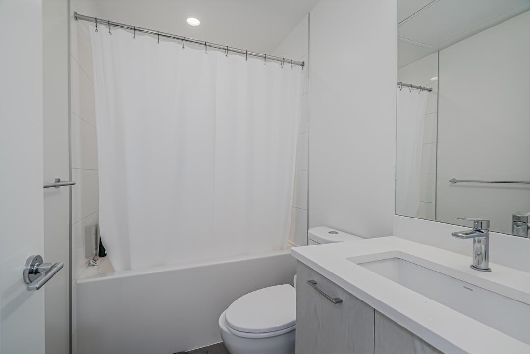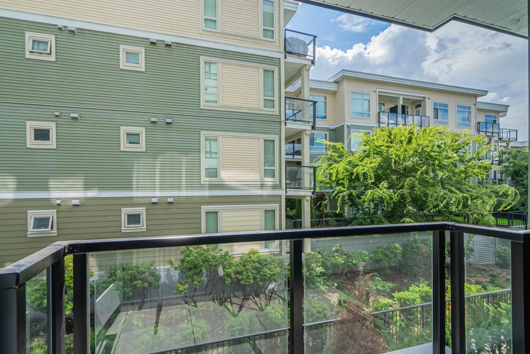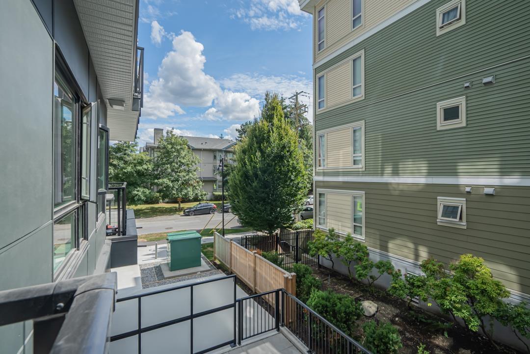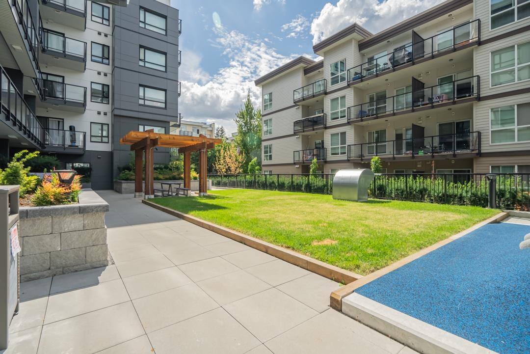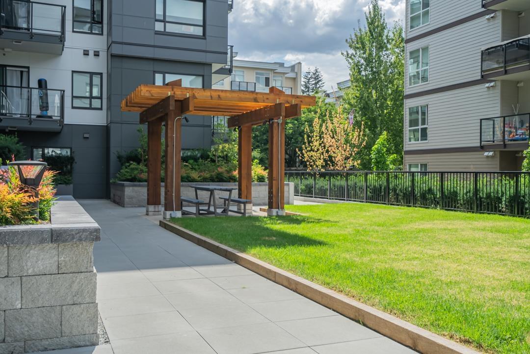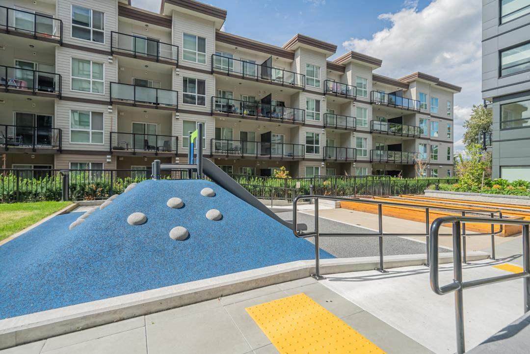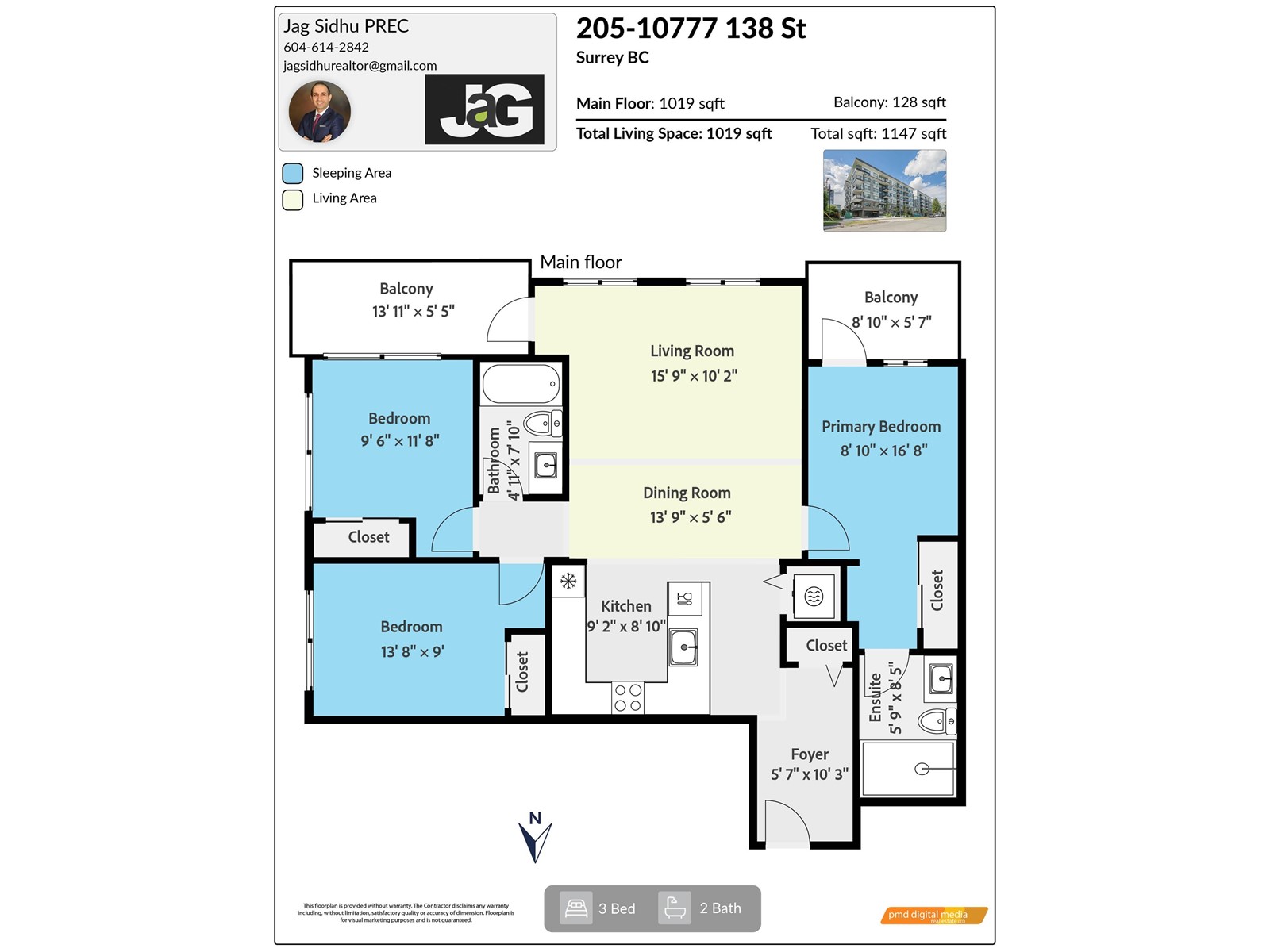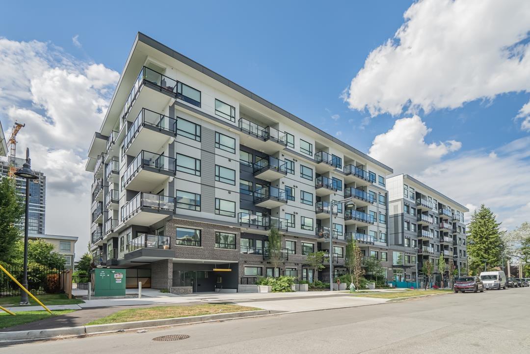REQUEST DETAILS
Description
Nestled in the heart of Surrey, this brand-new 3-bedroom condo offers 1,019 square feet of spacious living space. Step into the beautiful foyer, filled with open potential for your personal touch. The condo boasts a large, flowing living room and kitchen, plus a generously sized balcony. The primary bedroom features a walk-in closet, ensuite bathroom, and a private balcony. This home includes two parking spaces and a storage locker, making it an ideal fit for a growing family. The building itself is a true oasis, with a fully equipped gym, yoga studio, entertainment lounge, outdoor BBQ area, and play space for children. Situated in the perfect location, you'll be within walking distance to the bus stop, SkyTrain station, and Surrey Centre. Don't miss your chance to call this amazing condo your next home - call today to schedule a viewing!
General Info
Similar Properties



