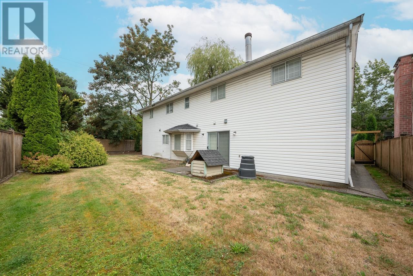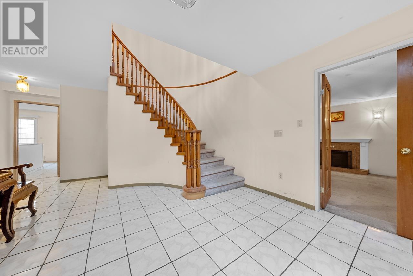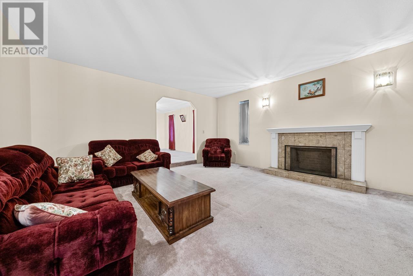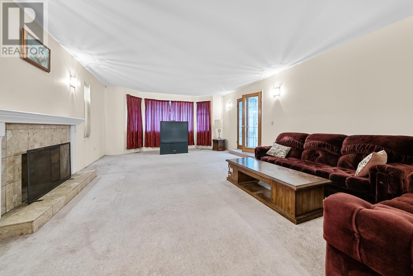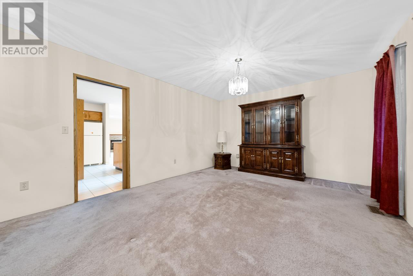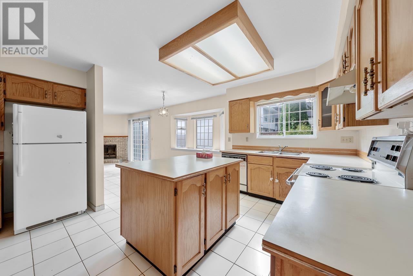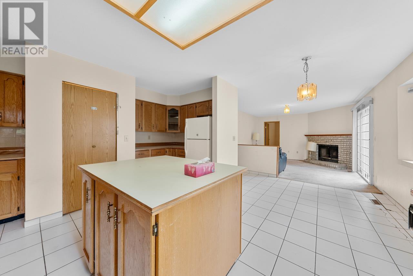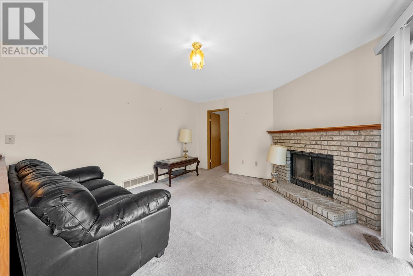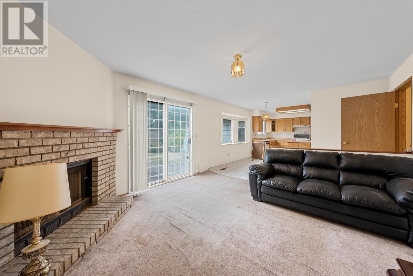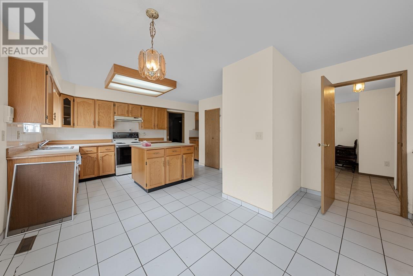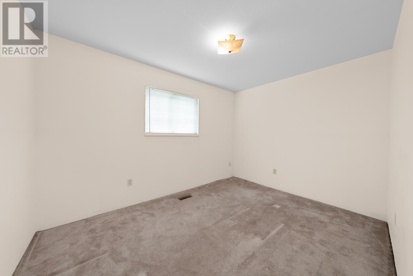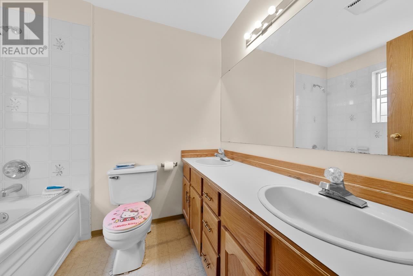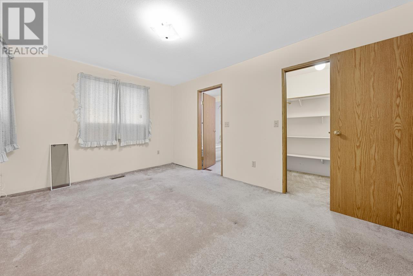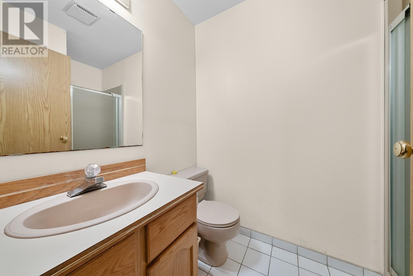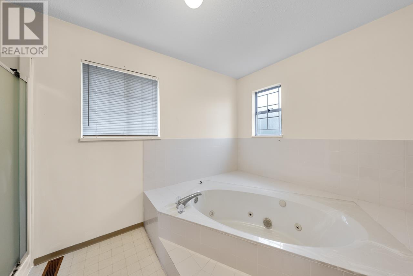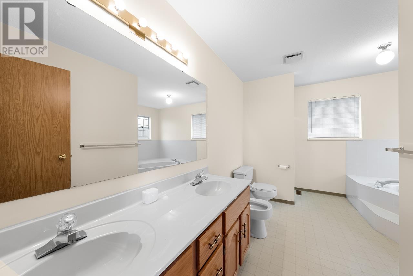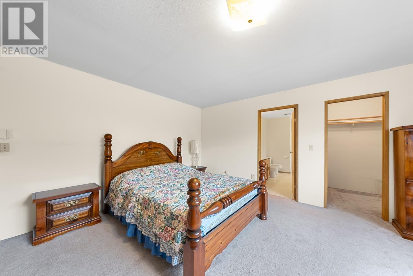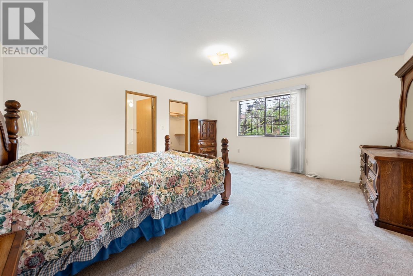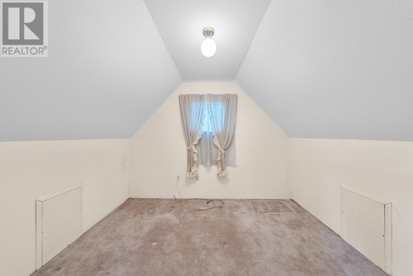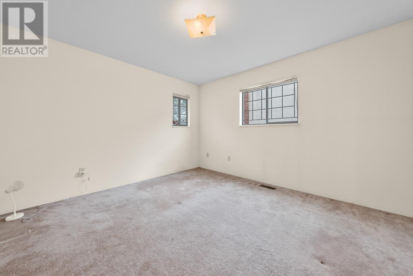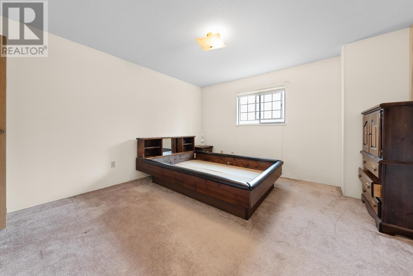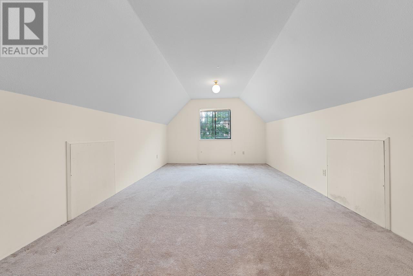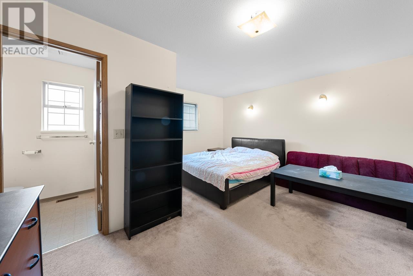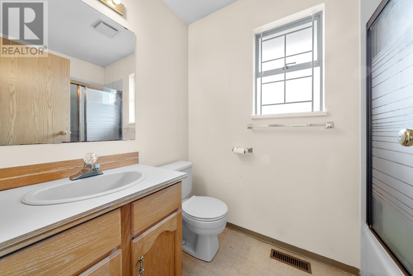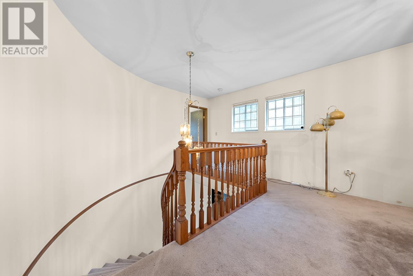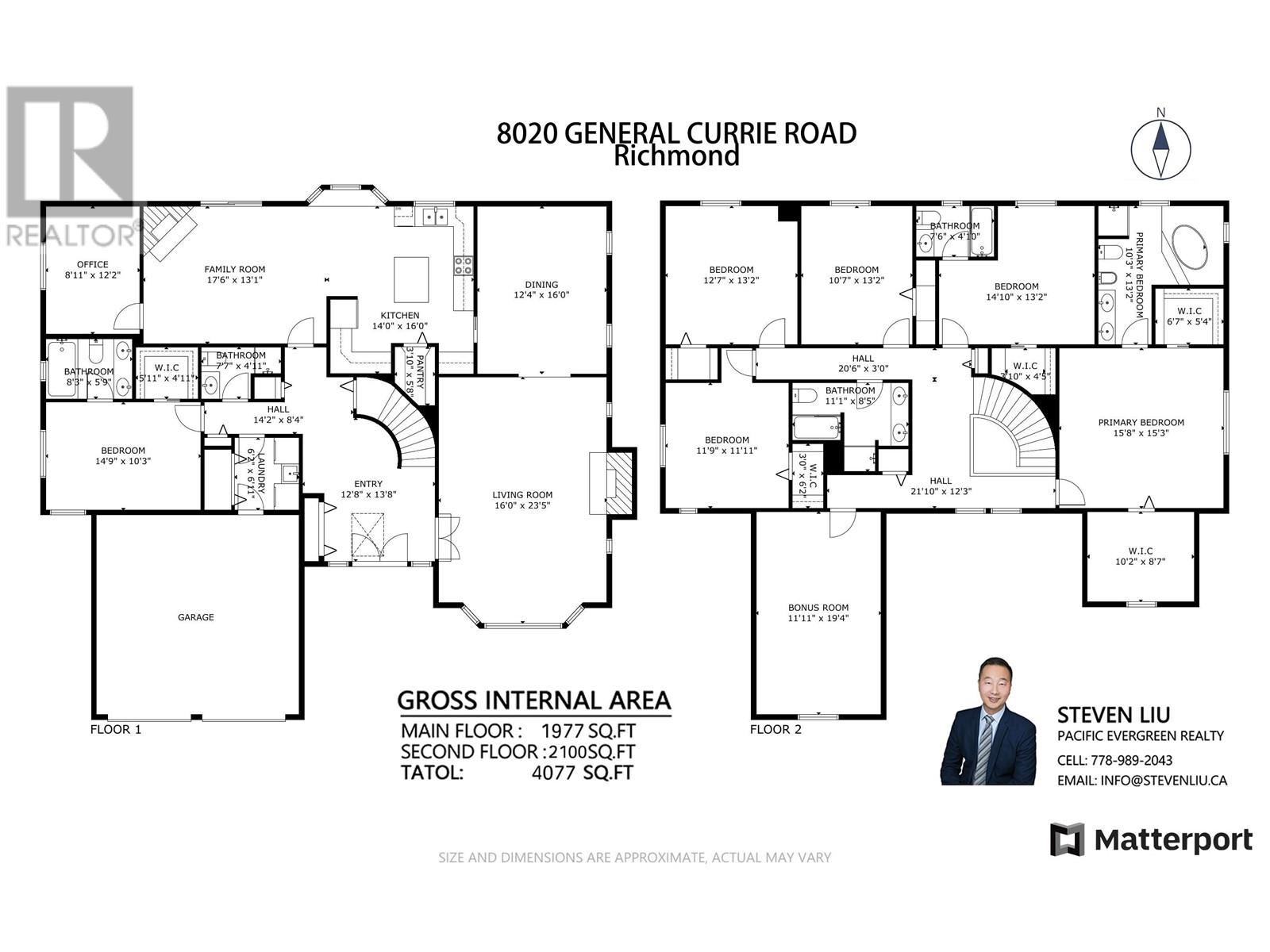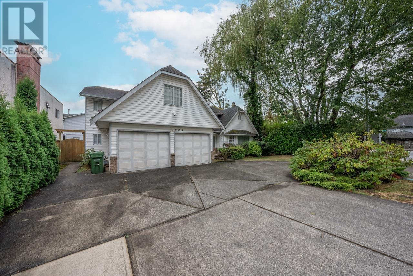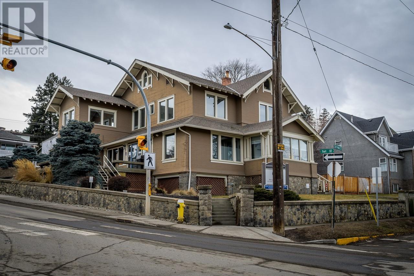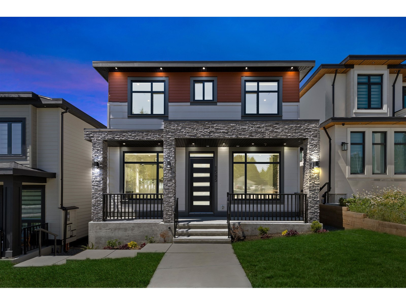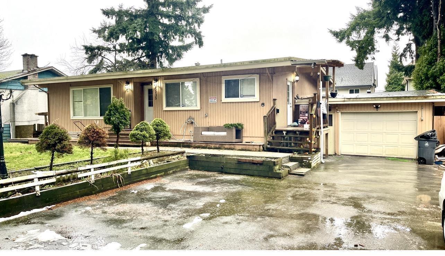CALL : (778) 564-3008
8020 GENERAL CURRIE ROAD, Richmond
Richmond
Single Family
$2,300,000
For sale
6 BEDS
3 BATHS
4077 sqft
REQUEST DETAILS
Description
Attention DEVELOPERS/INVESTORS! RARELY available 74' x 97' (over 7200 sqft) CORNER LOT in Richmond City Centre. Located within 400m of bus stops with frequent service and potential for 6 units multiplex development. Please check with City of Richmond for all details and accurate verification regarding development inquiries. This property comes with 5 bedroom up & 2 bedroom down and 3 bathroom with huge SOUTH facing yard! Walking Distance to Richmond High, General Currie Elementary, Brighouse Neighbourhood Park, Richmond Centre, Library, City Hall, Community Centre, Skytrain/Bus & much more!
General Info
R2916700
3
6
1988
Garage
Forced air
7223 sqft
Security system
Amenities/Features
Mortgage Calculator
Purchase Amount
$ 2,300,000
Down Payment
Interest Rate
Payment Interval:
Mortgage Term (Years)
Similar Properties


Disclaimer: The data relating to real estate on this website comes in part from the MLS® Reciprocity program of either the Real Estate Board of Greater Vancouver (REBGV), the Fraser Valley Real Estate Board (FVREB) or the Chilliwack and District Real Estate Board (CADREB). Real estate listings held by participating real estate firms are marked with the MLS® logo and detailed information about the listing includes the name of the listing agent. This representation is based in whole or part on data generated by either the REBGV, the FVREB or the CADREB which assumes no responsibility for its accuracy. The materials contained on this page may not be reproduced without the express written consent of either the REBGV, the FVREB or the CADREB.

