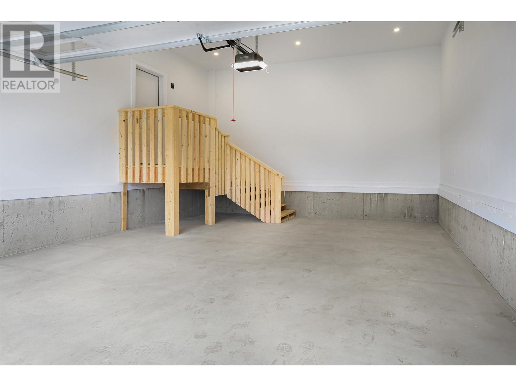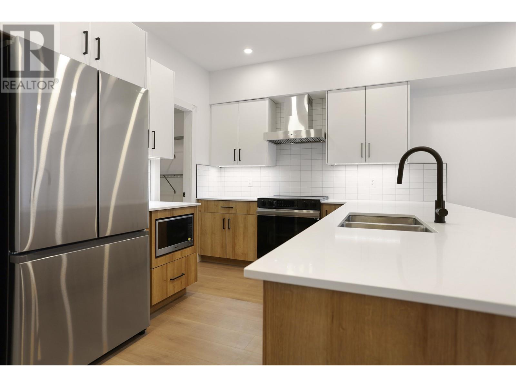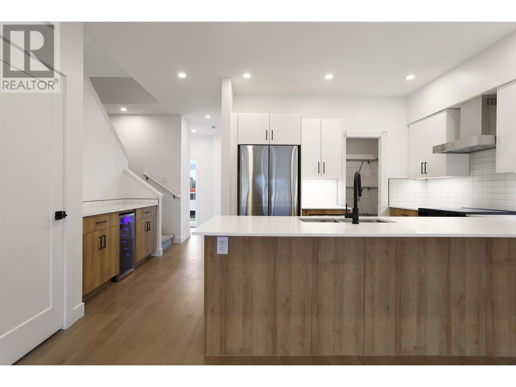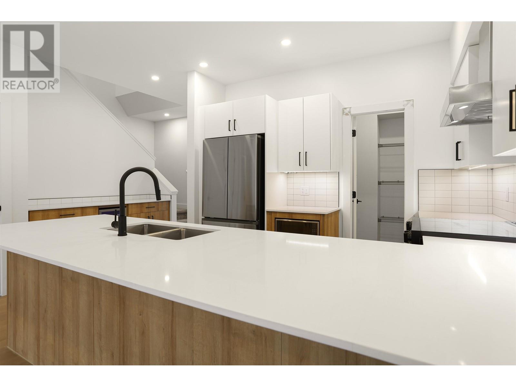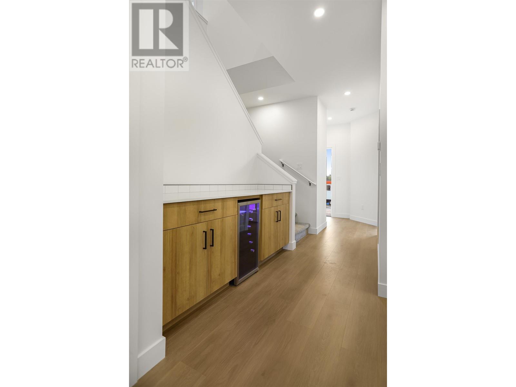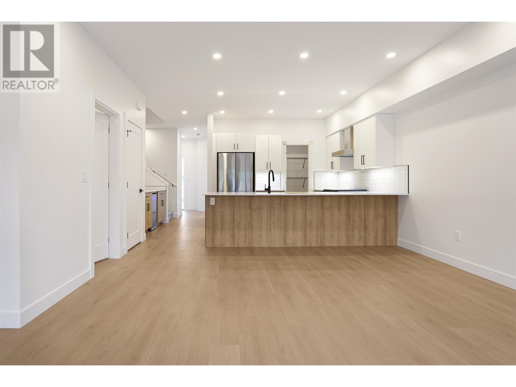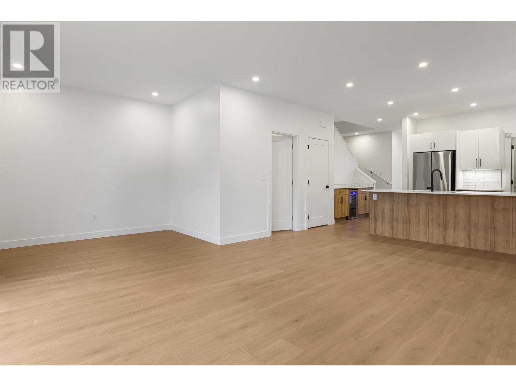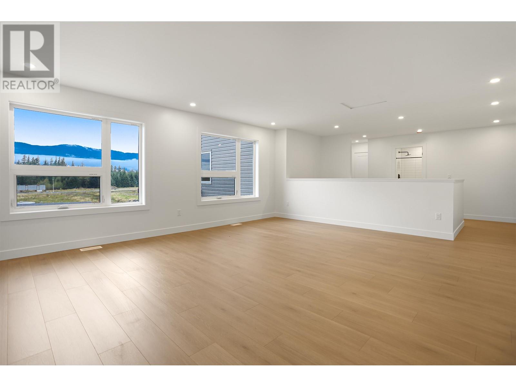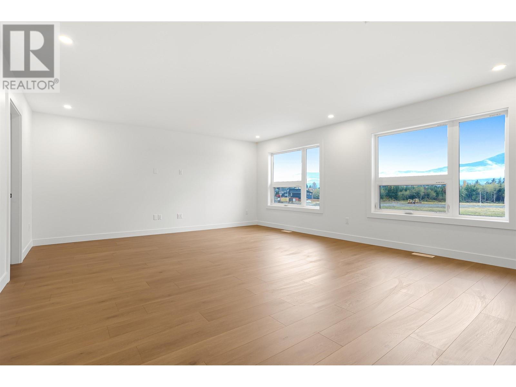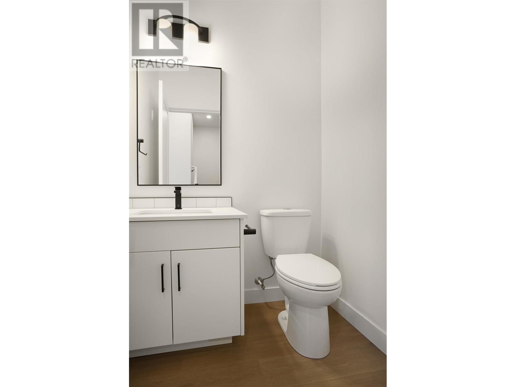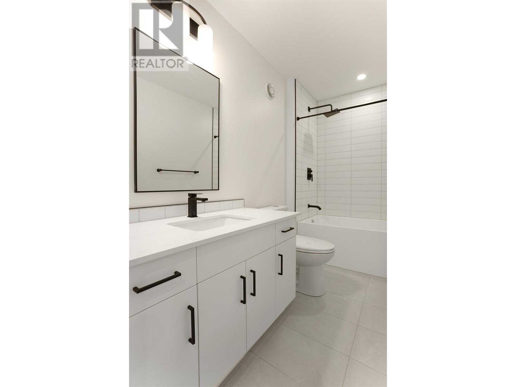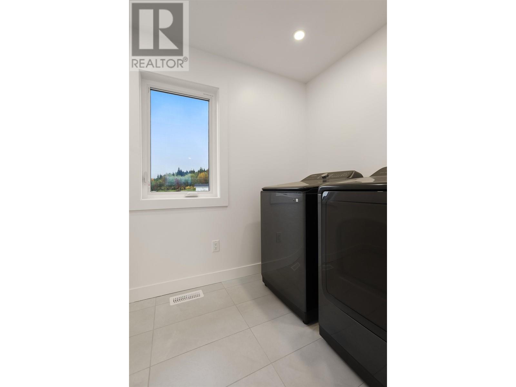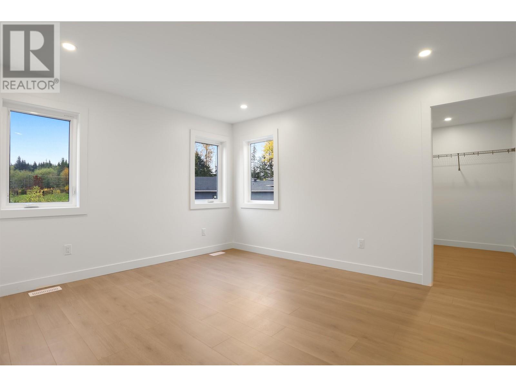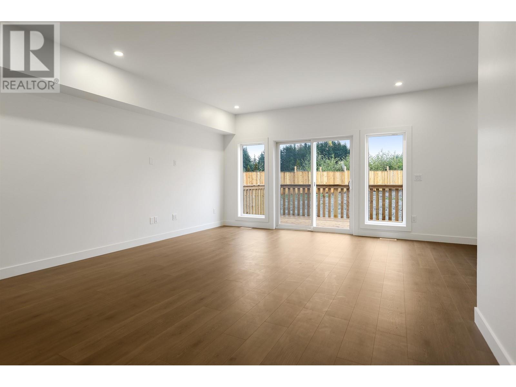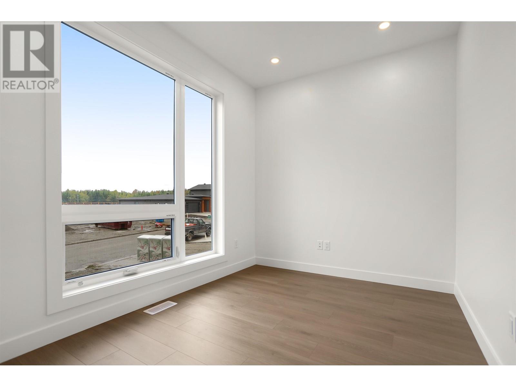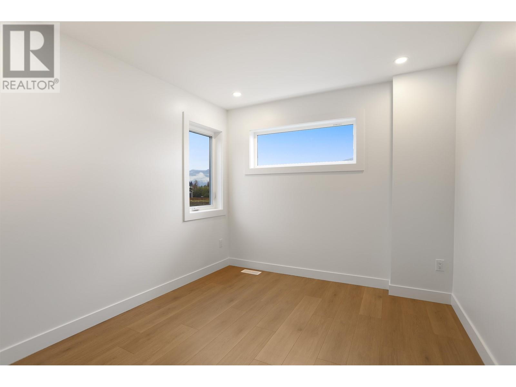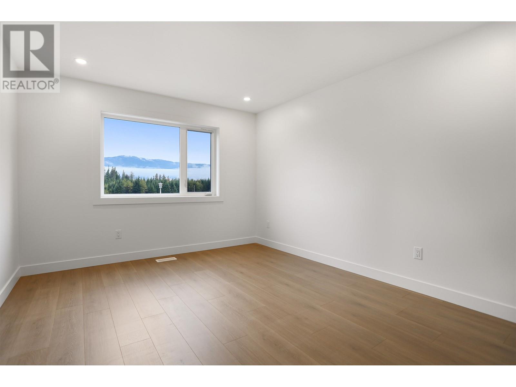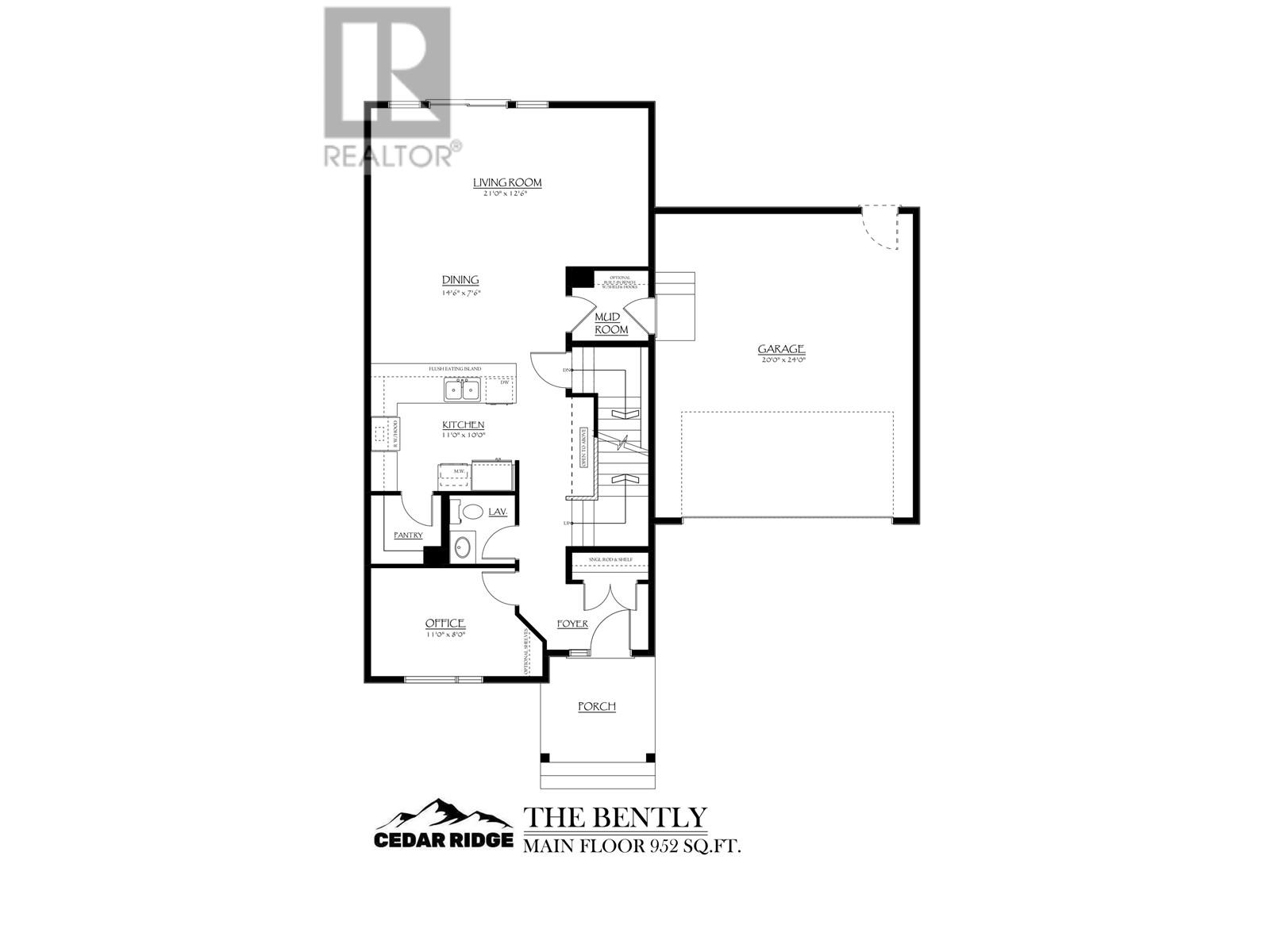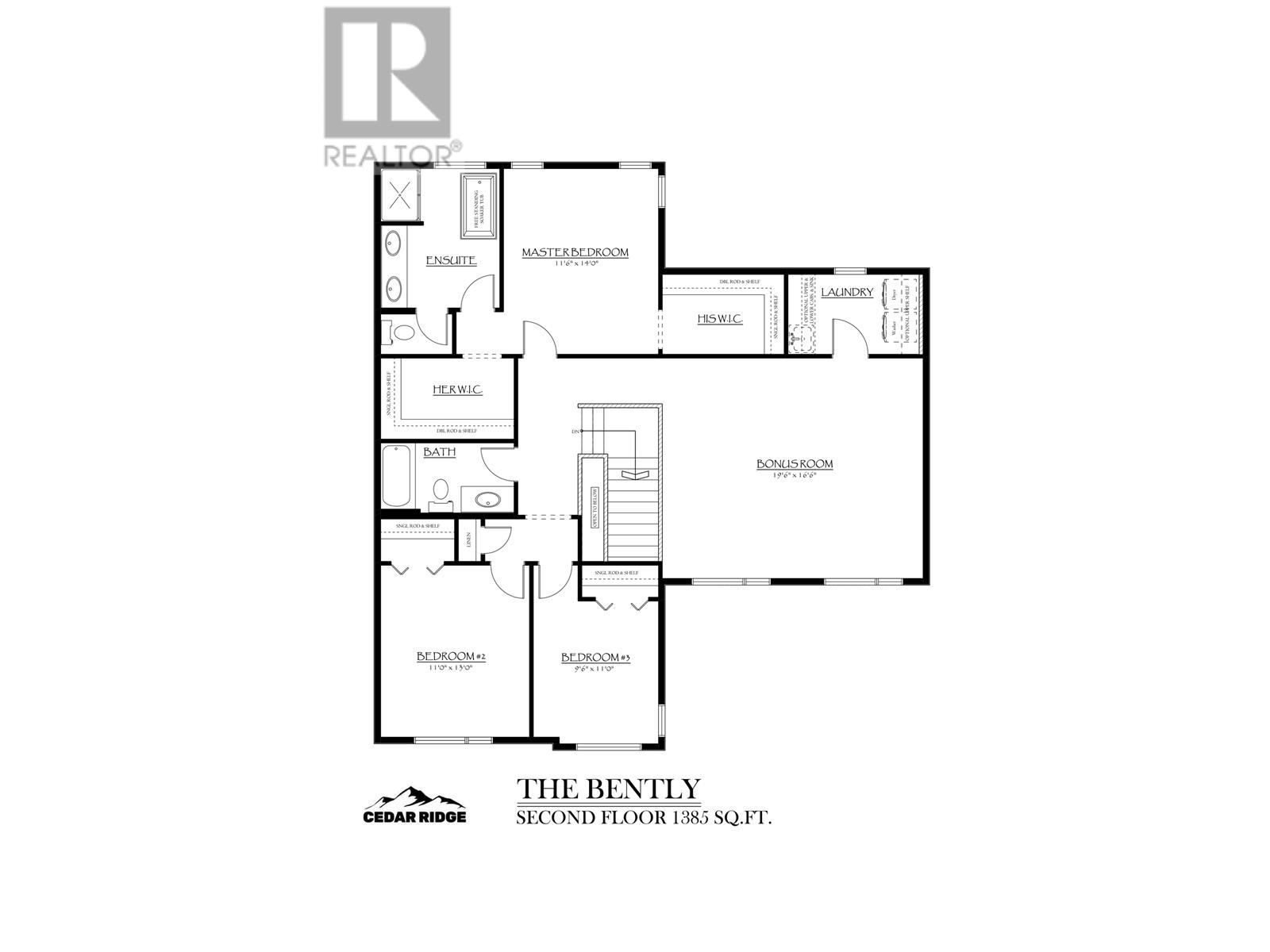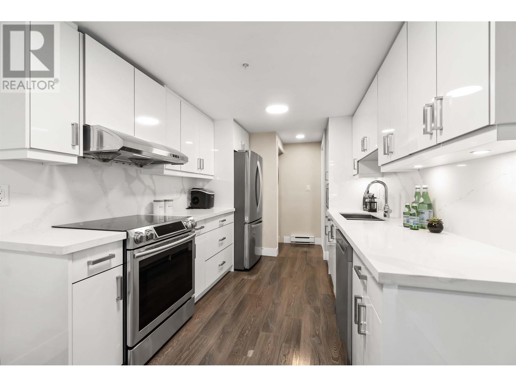REQUEST DETAILS
Description
Beautiful 3 bed+ office; 2.5 bath modern family home on a full height partially finished basement! Featuring an open plan layout on the main floor, spacious kitchen w/ stainless appliances & quartz counters, extra storage in your walk-in pantry! Expansive family room on second floor, a great spot for the kids, TV room, or home gym! The primary bedroom upstairs is complete with his and hers walk-in closets & a 5 pc bathroom featuring freestanding soaker tub, the space to unwind. Do you need more space? This home sits on an unfinished basement, ask about builder options on finishing packages. Situated in a preferred neighbourhood & walking distance to schools - offering beautiful mountain views! Built by Northern BC's premier builder - Cedar Ridge Builders!
General Info
Similar Properties



