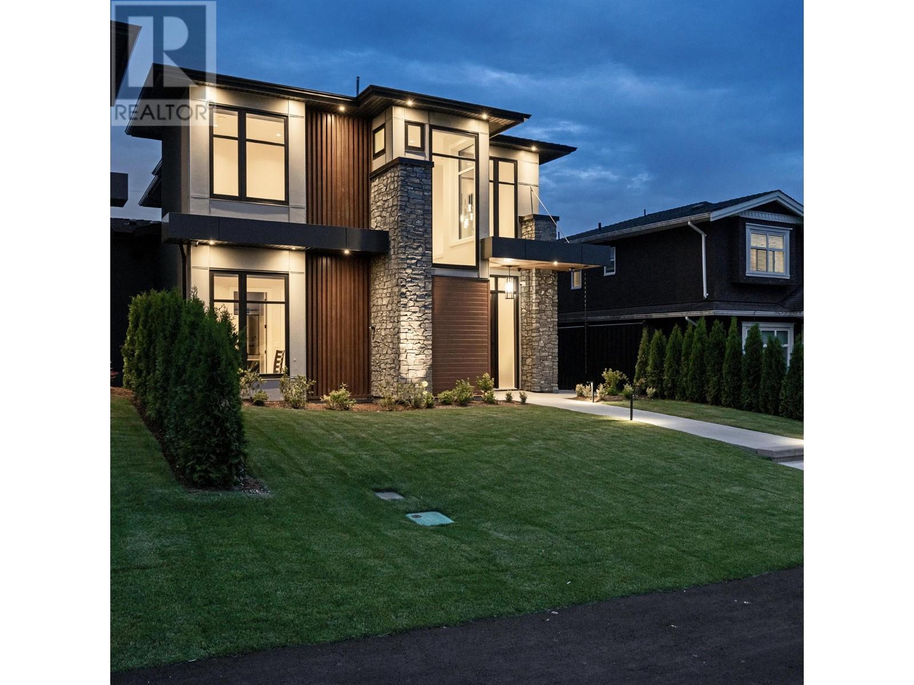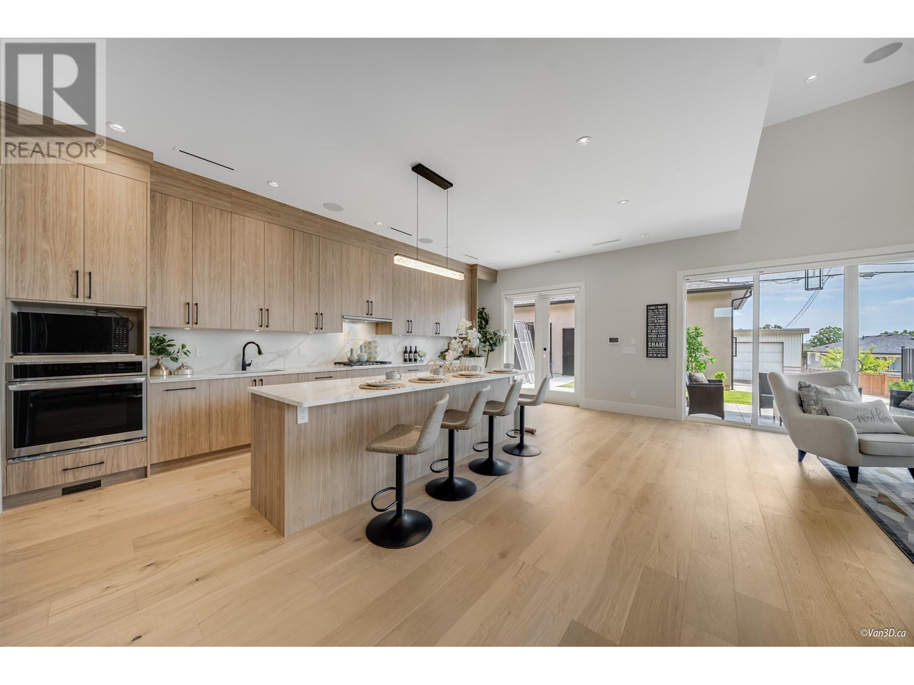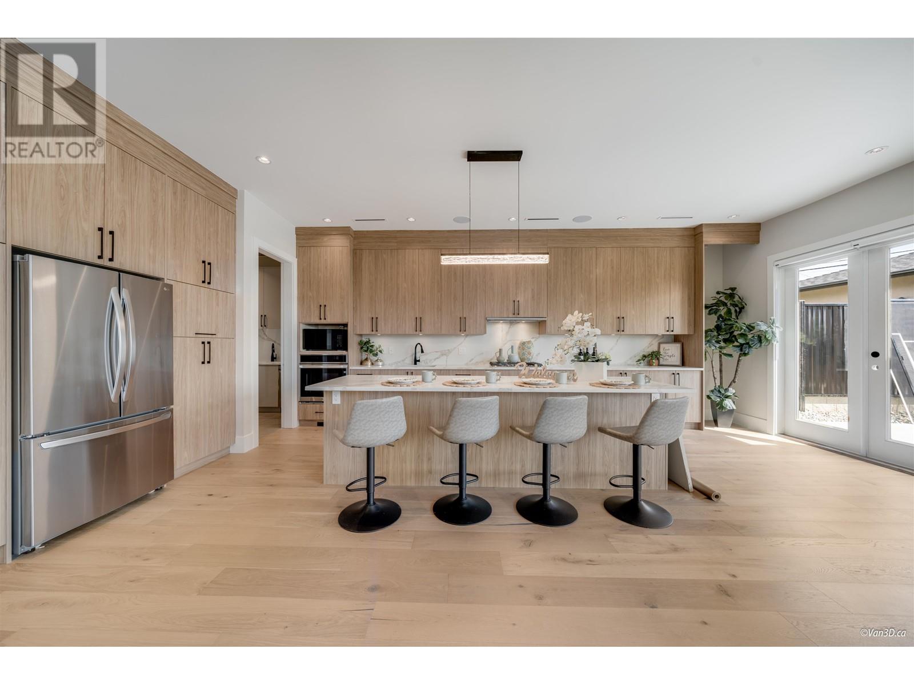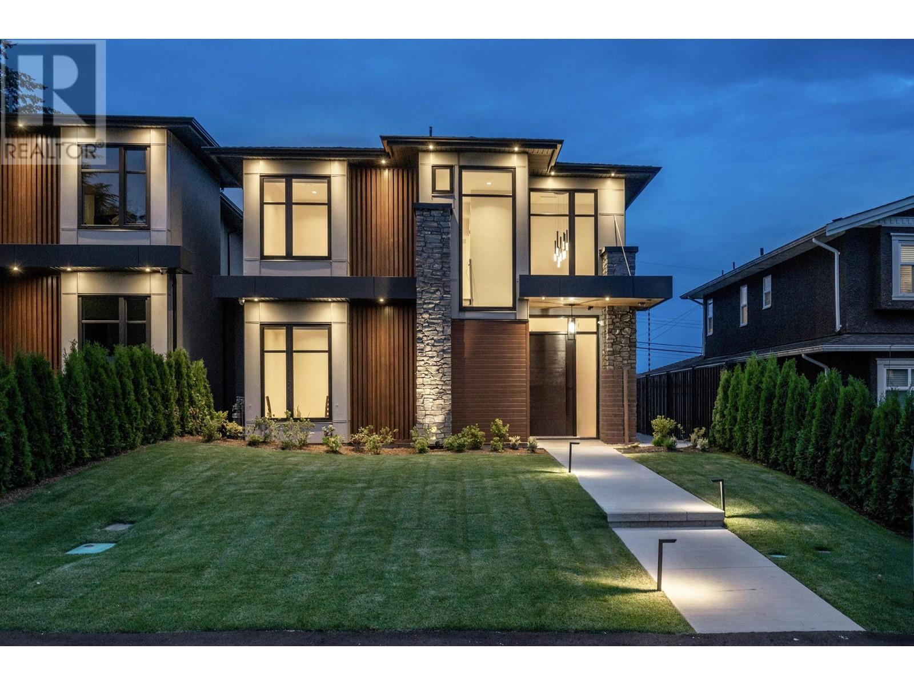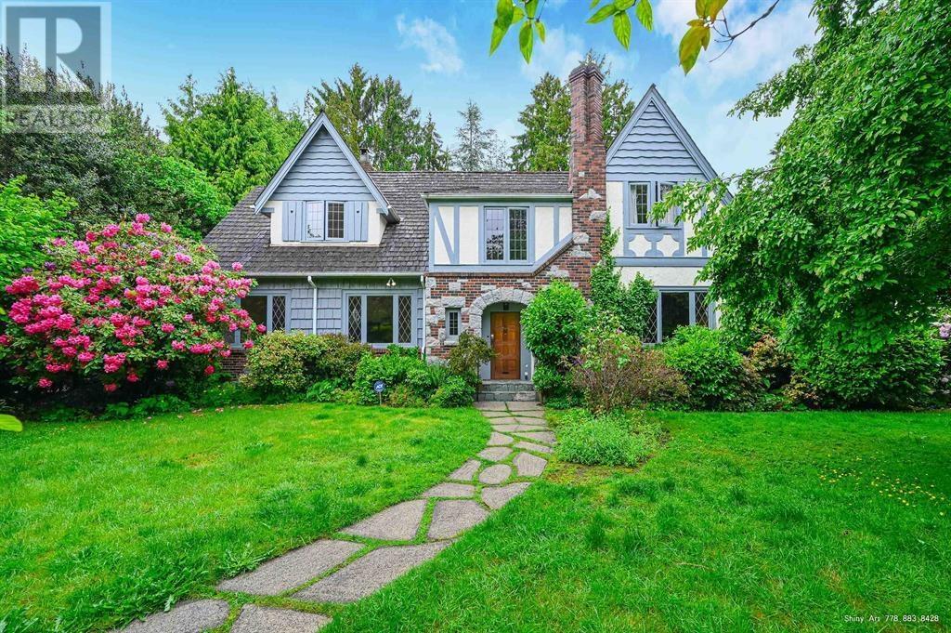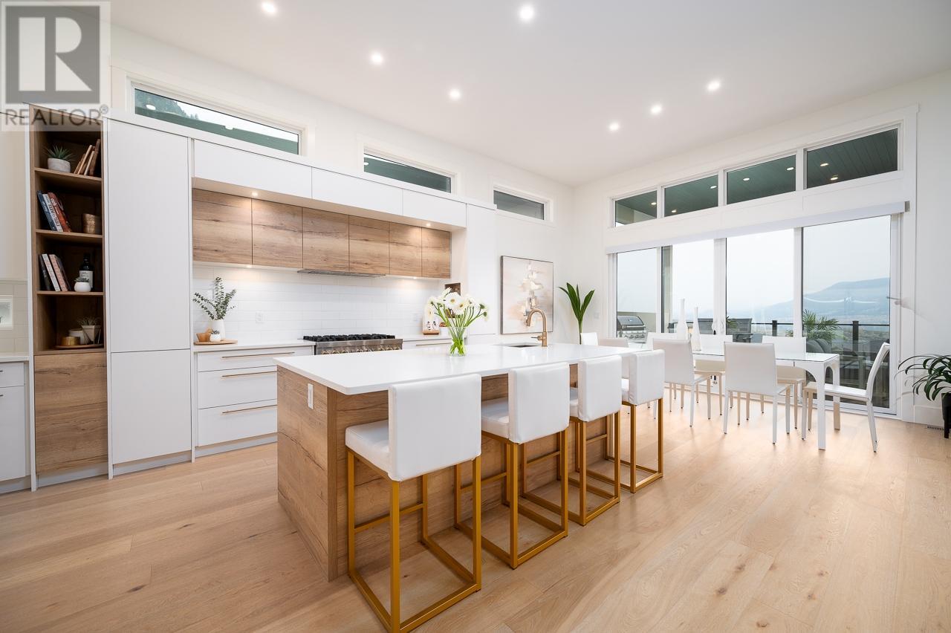REQUEST DETAILS
Description
A boutique collection of modern custom built duplex in Burnaby most desirable location. This residence offer 2 levels, 4 BDRMS, 4 BATHS & over 2100 sqft of living space. The main floor is perfectly designed for entertaining with open concept design, 20 ft ceilings at entrance and 14 ft ceilings at family room & over sized windows for lot of natural light. 3 Bedrooms Up, 1 Bedroom on Main with Ensuite bathroom. Modern Kitchen with huge island with bar seating, wok kitchen perfect for all kinds of cooking. HRV, Hot Water Radiant Heat, Air Conditioning. Security System with Cameras. Roughed in for EV Charging. Detached double Garage plus an additional open parking off lane. Mins to bus. K-7 Cascade Heights Elem and Moscrop Secondary catchment.
General Info
Amenities/Features
Similar Properties



