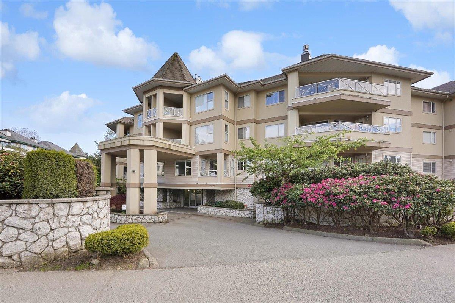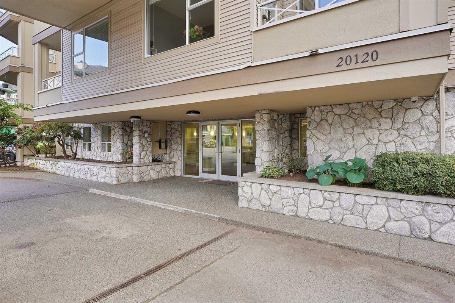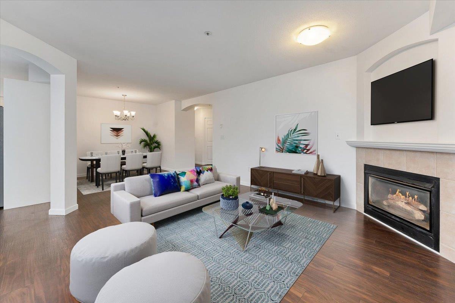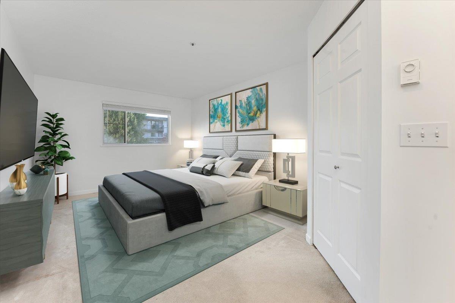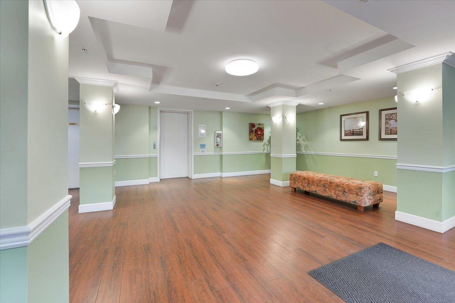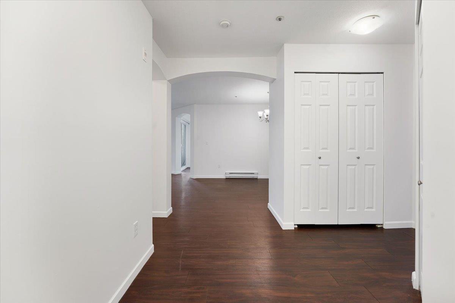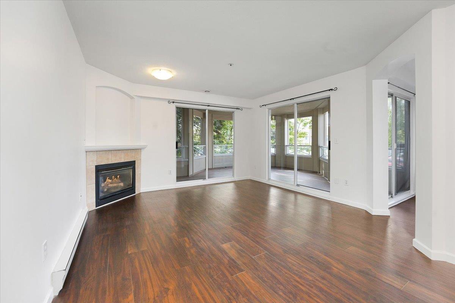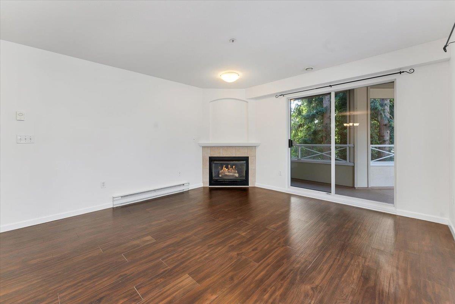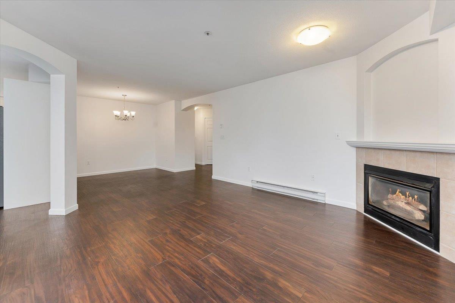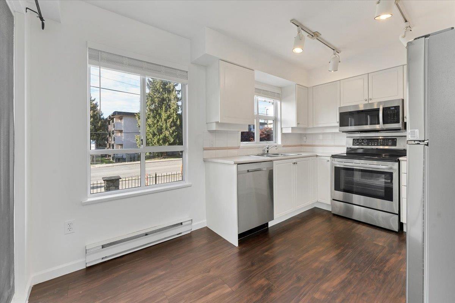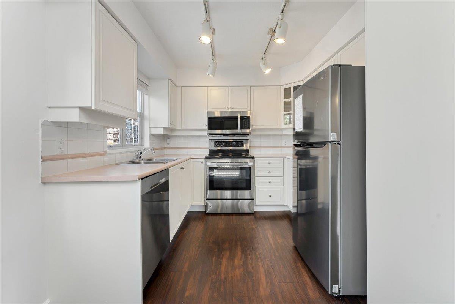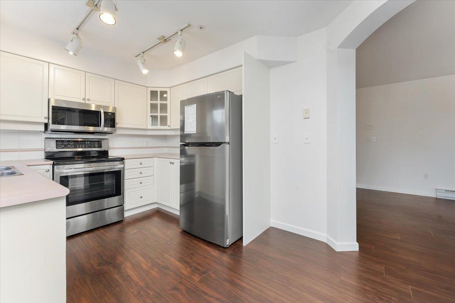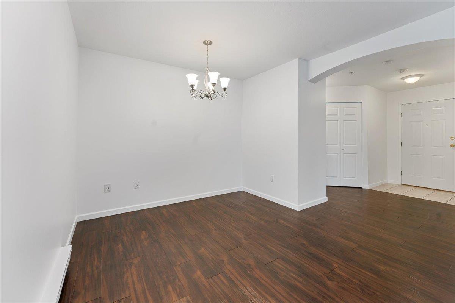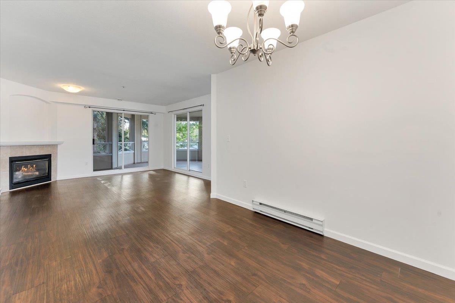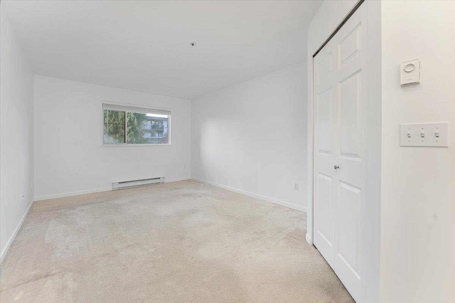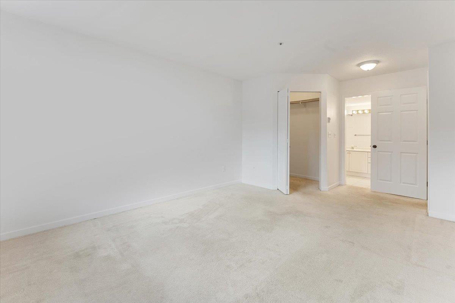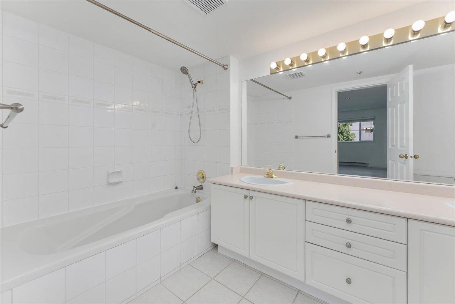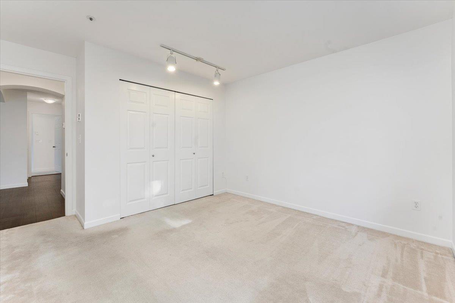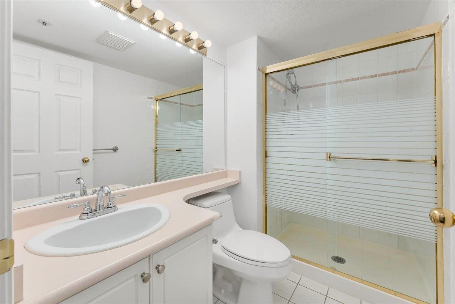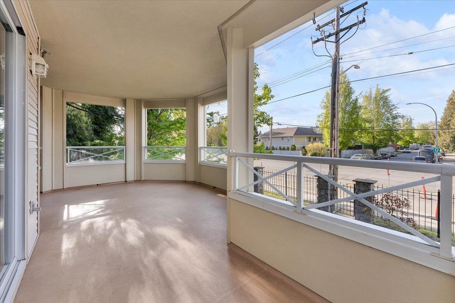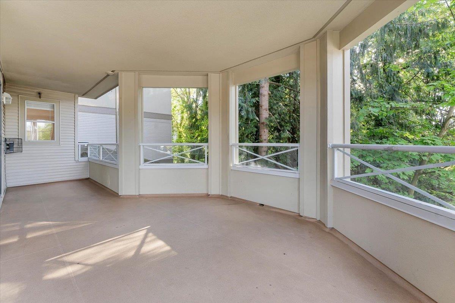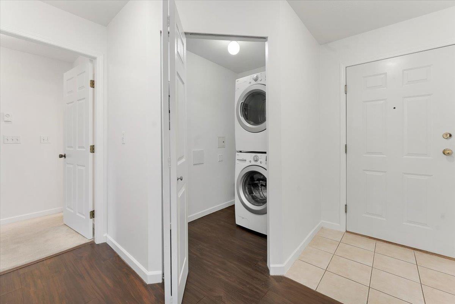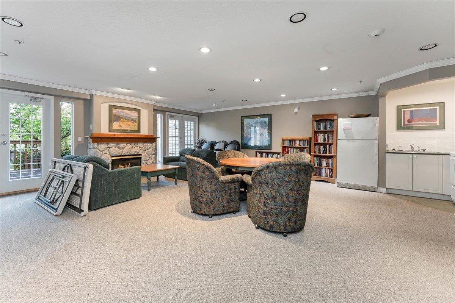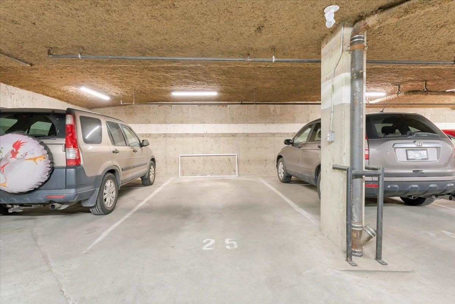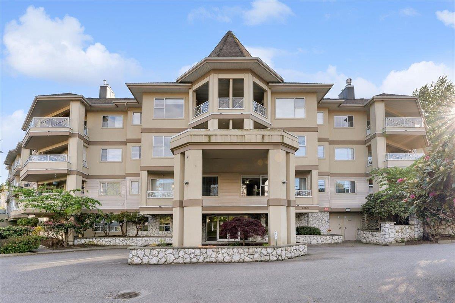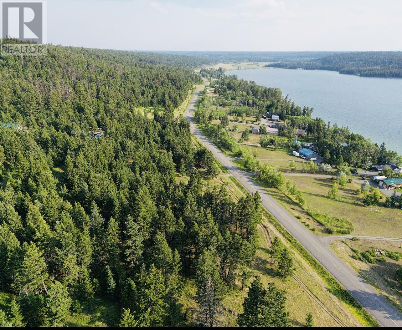REQUEST DETAILS
Description
HUGE PRICE REDUCTION FOR QUICK SALE!! Contact your realtor for more information.Welcome to Charming little over 1100 Sqft two Bedroom and two Bathroom apartment in heart of Langley. It comes with secured under the building 1 Parking and Storage Locker.This corner unit has large covered 300 Sqft patio perfect for entertaining all your guests! Enjoy evening with kids and family. Has a Wide open floor plan with gas fireplace, separate eating area for dining and a welcoming feeling you will be proud to call home.Good size bedrooms.Laundry in the unit so no sharing. Close to Linwood Park, shopping, trails and transit. Complex is well maintained and has a beautiful courtyard! Strata fees also include your gas for the fireplace. SS appliances. Freshly Painted. Call today to book Private showing.
General Info
Similar Properties



