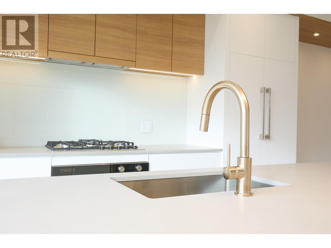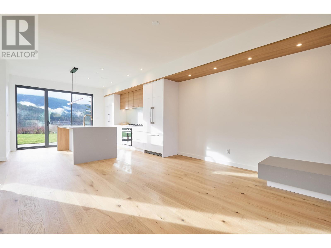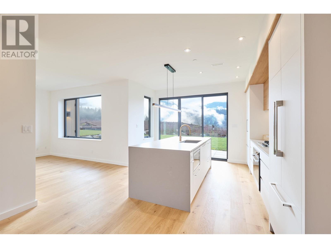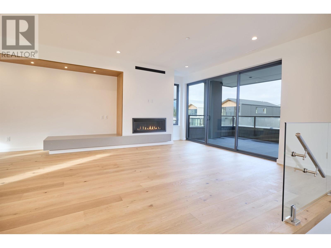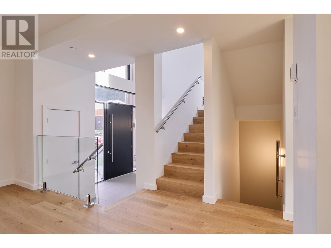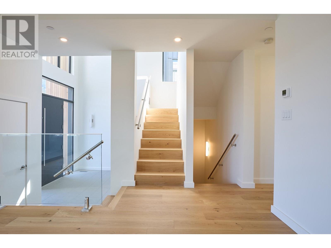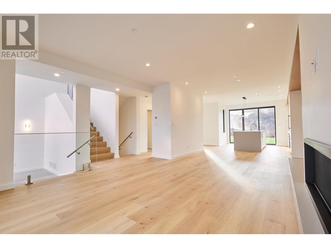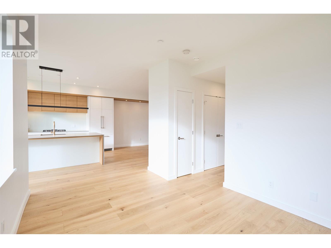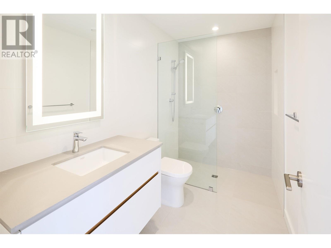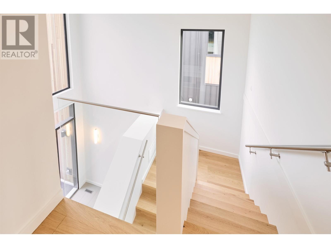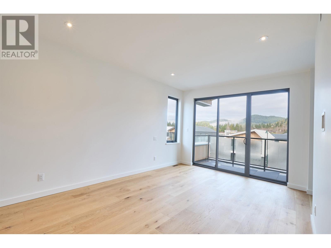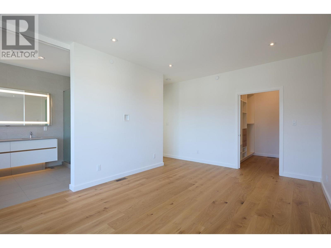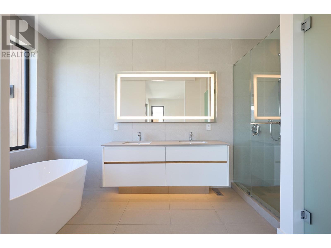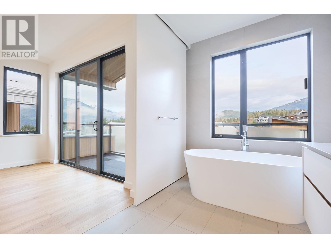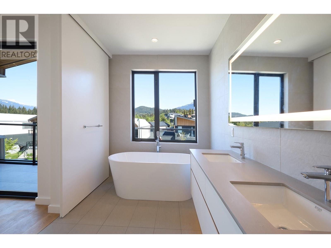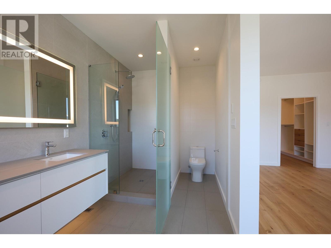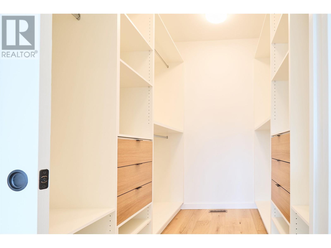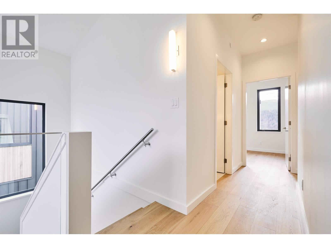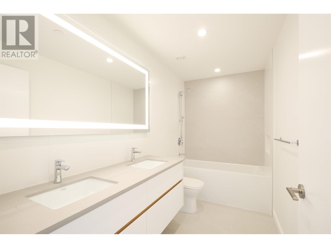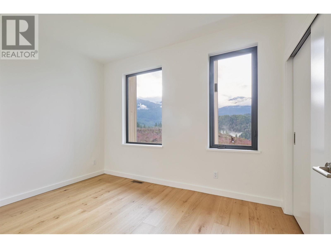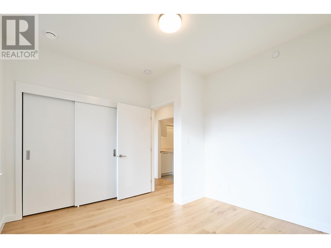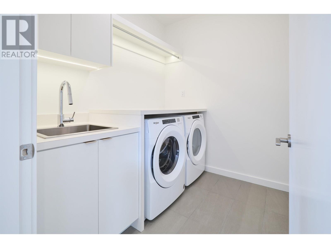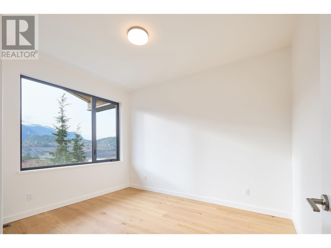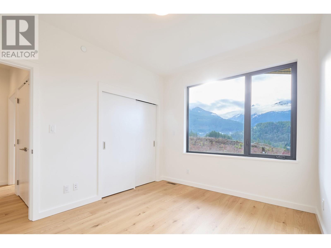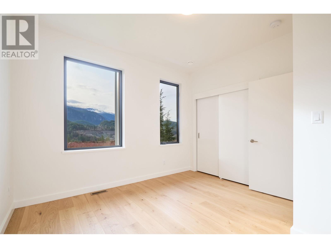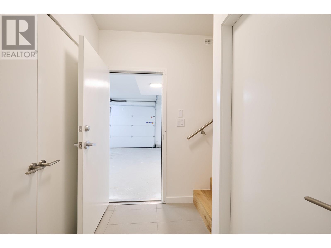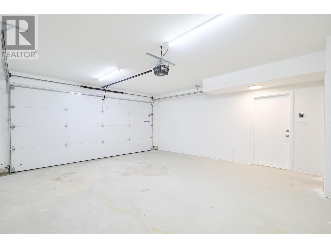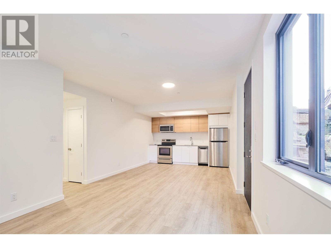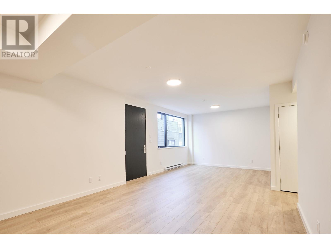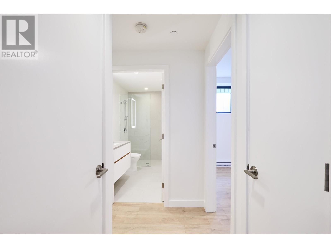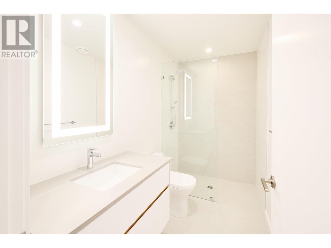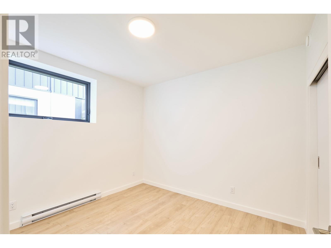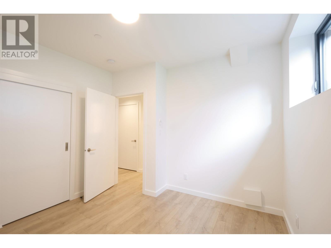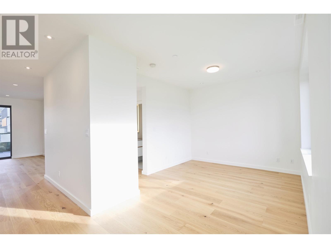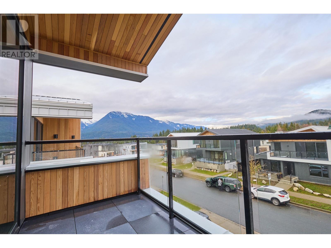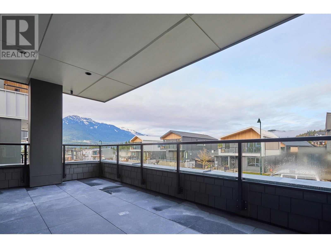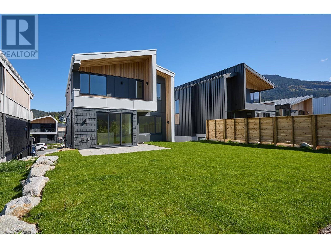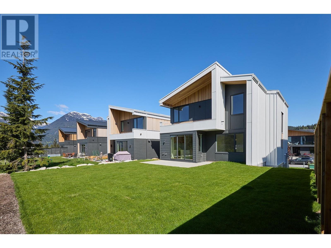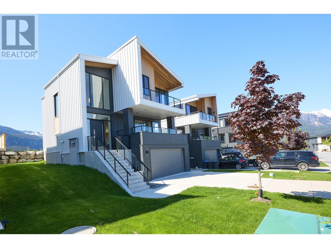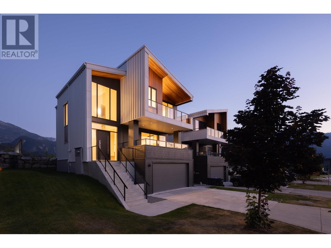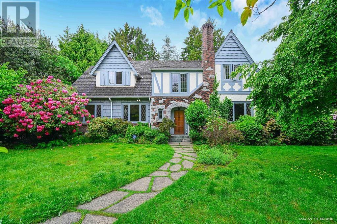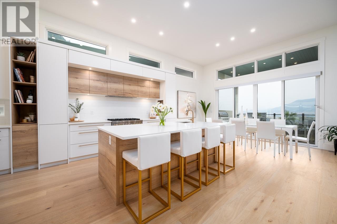CALL : (778) 564-3008
2950 HUCKLEBERRY DRIVE, Squamish
Squamish
Single Family
$2,295,000
For sale
4 BEDS
4 BATHS
3095 sqft
REQUEST DETAILS
Description
Crafted by Frits de Vries Architects, this award-winning home offers sweeping views of the Garibaldi Highlands and a range of amenities, such as a playground, enclosed dog park, and pump track. The Waston home design includes 3 bedrooms and 3 full baths, a versatile main floor flex space, convenient laundry area, an open and functional layout, high ceilings, and 2 spacious elevated patio areas ideal for entertaining. The master bedroom showcases an open concept with a luxurious ensuite bathroom, dressing room, and a private balcony for enjoying the vast mountain vistas. Additionally, the lower level features a 1-bedroom rental or legal suite complete with a kitchen and bathroom.
General Info
R2902047
4
4
2024
Garage
Forced air
4691 sqft
Air Conditioned
Smoke Detectors, Sprinkler System-Fire
Full (Unknown)
Listed BY: Shawn Wentworth, Rennie & Associates Realty Ltd.
Mortgage Calculator
Purchase Amount
$ 2,295,000
Down Payment
Interest Rate
Payment Interval:
Mortgage Term (Years)
Similar Properties


Disclaimer: The data relating to real estate on this website comes in part from the MLS® Reciprocity program of either the Real Estate Board of Greater Vancouver (REBGV), the Fraser Valley Real Estate Board (FVREB) or the Chilliwack and District Real Estate Board (CADREB). Real estate listings held by participating real estate firms are marked with the MLS® logo and detailed information about the listing includes the name of the listing agent. This representation is based in whole or part on data generated by either the REBGV, the FVREB or the CADREB which assumes no responsibility for its accuracy. The materials contained on this page may not be reproduced without the express written consent of either the REBGV, the FVREB or the CADREB.

