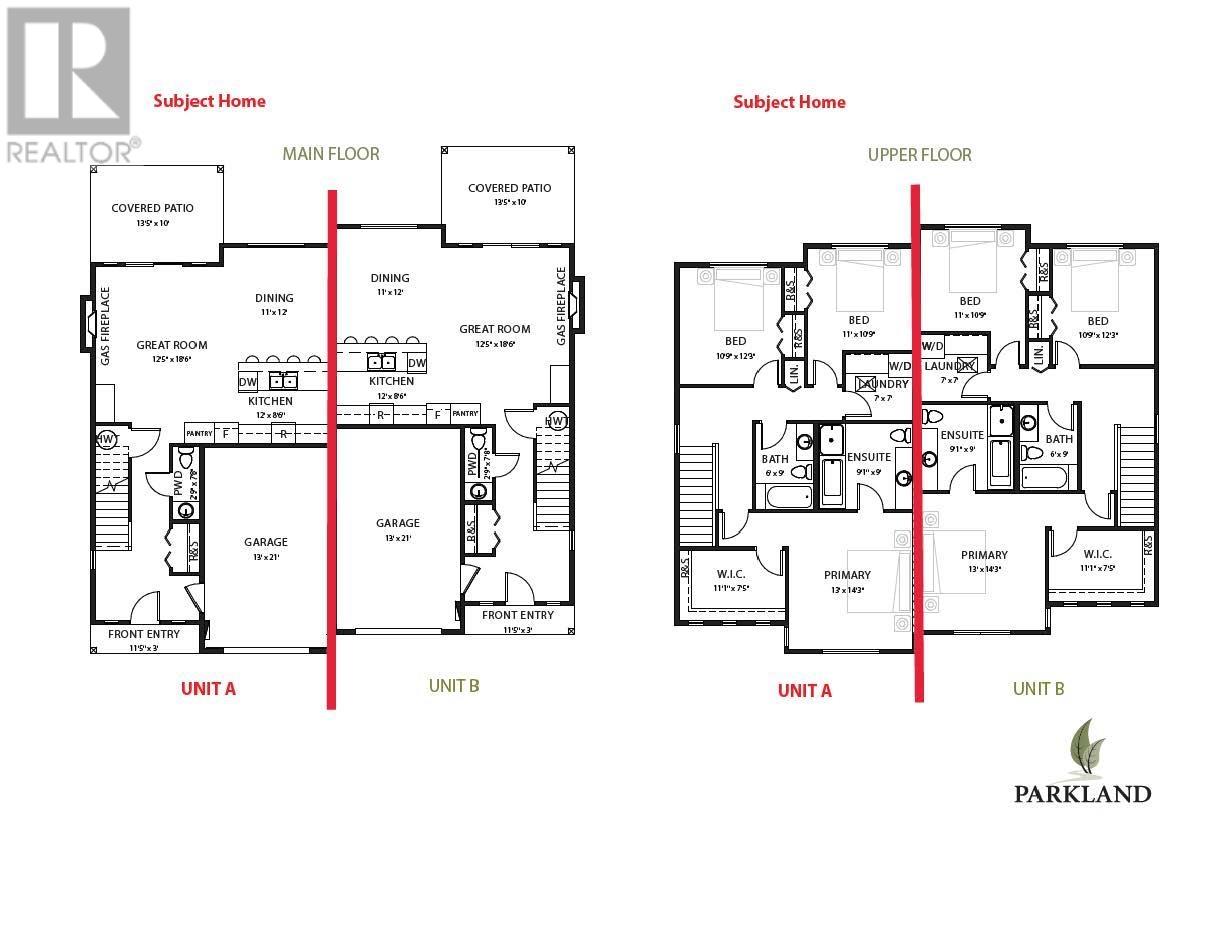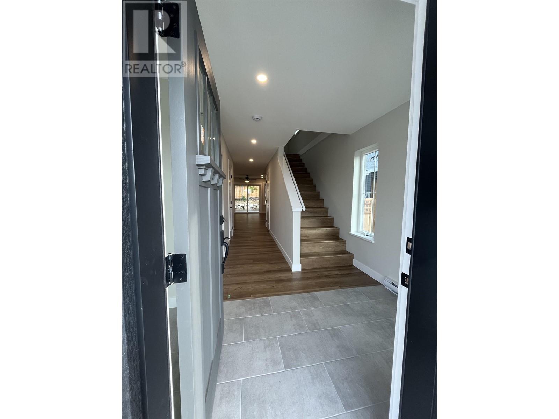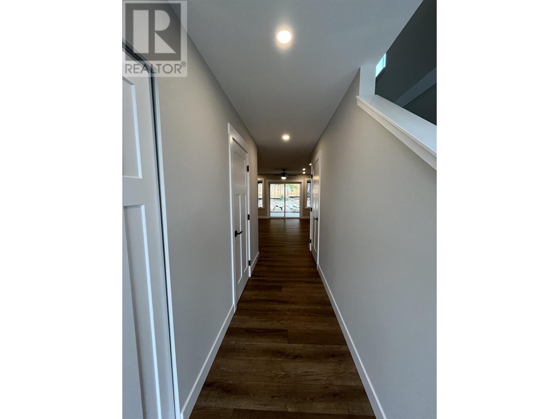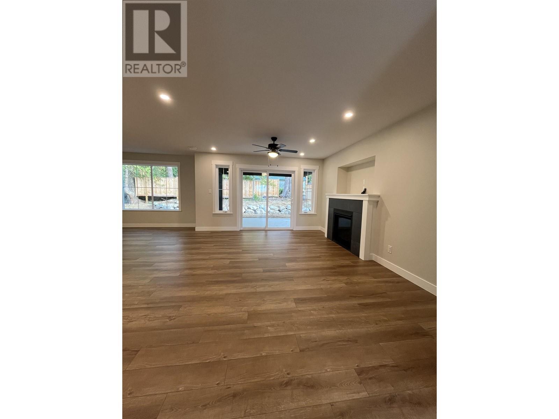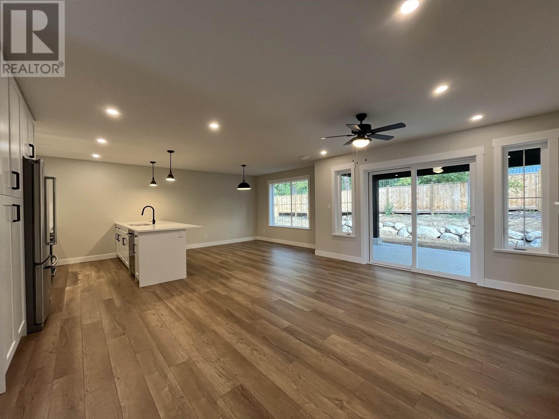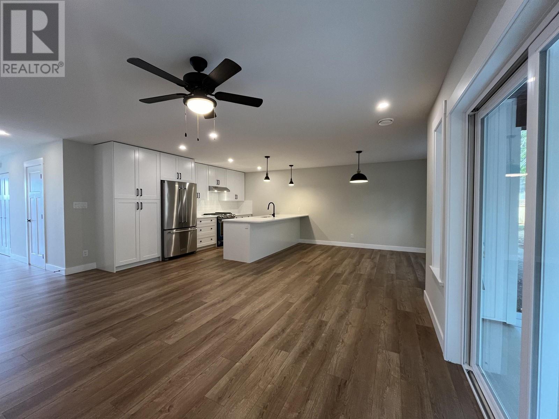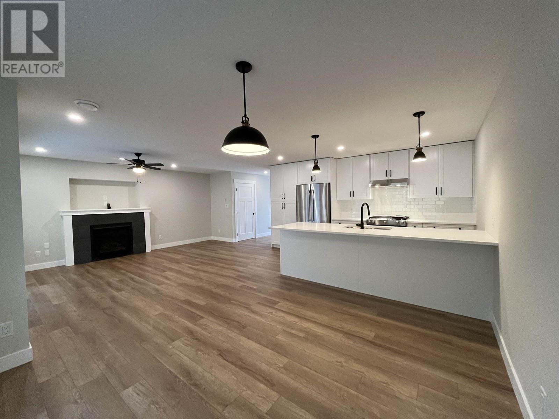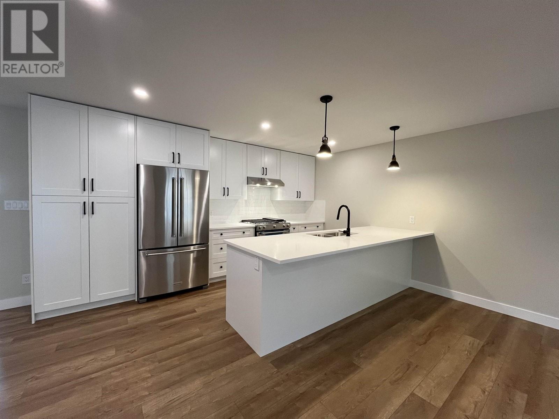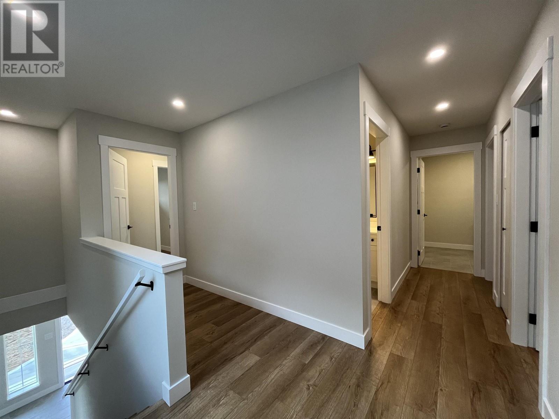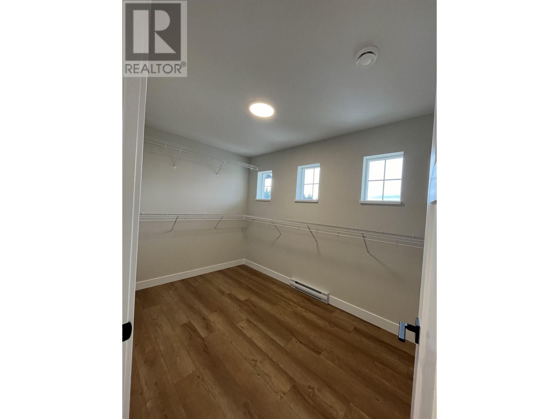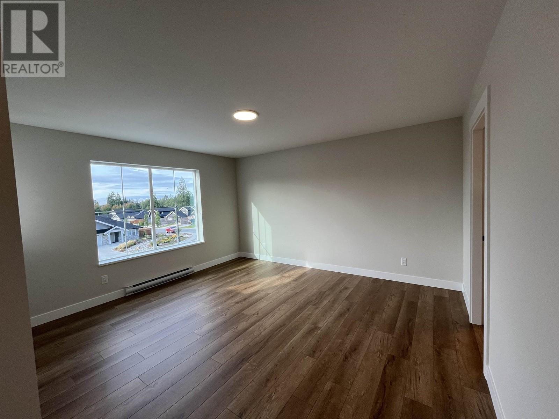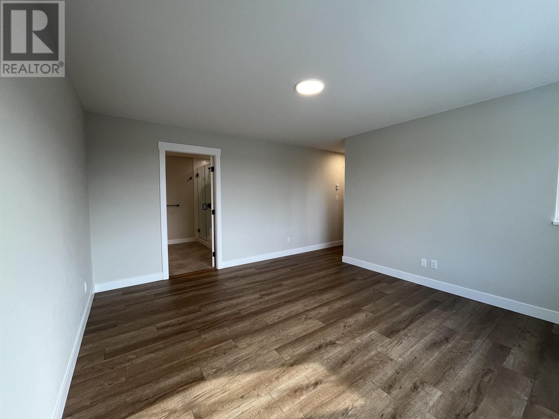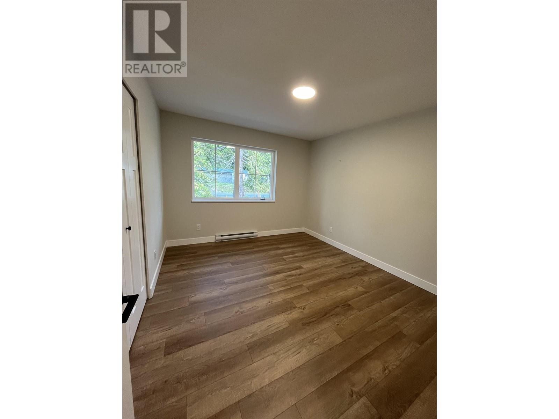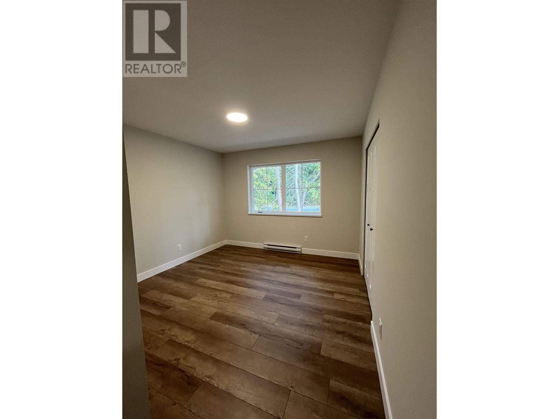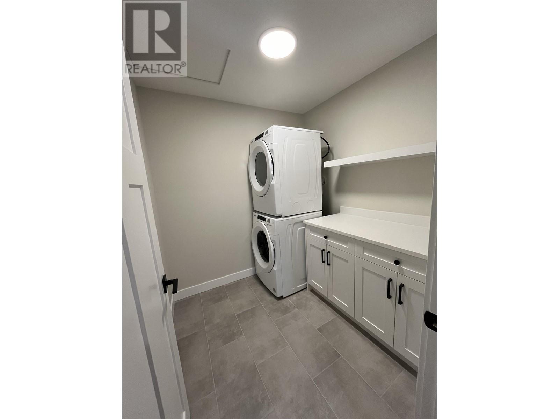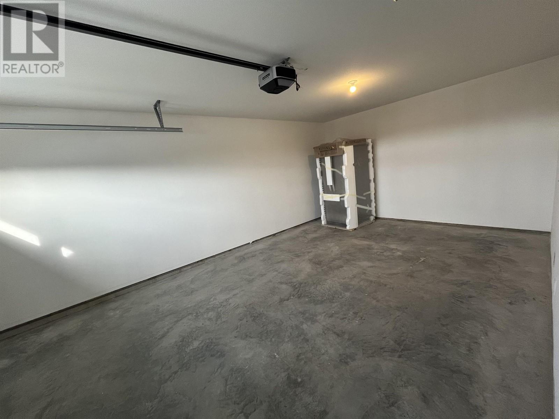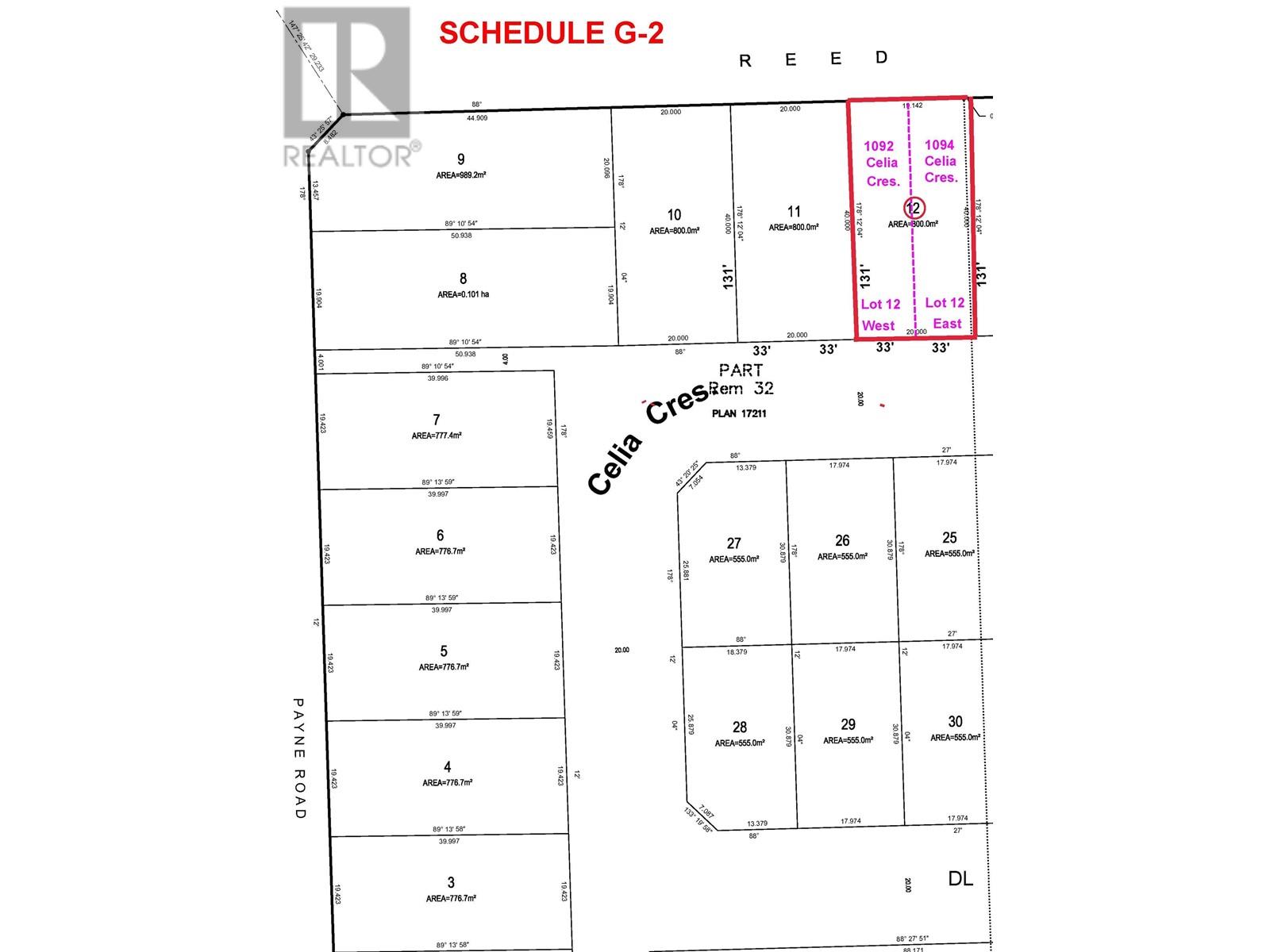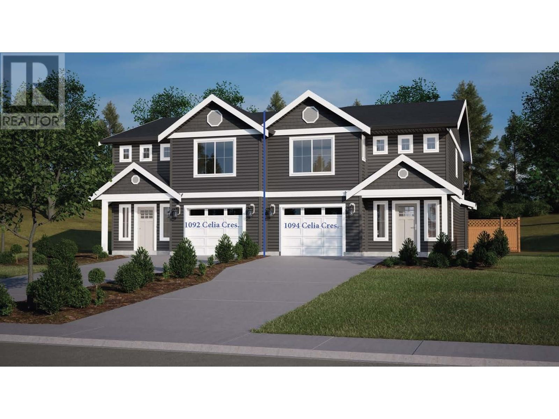REQUEST DETAILS
Description
Brand new 2 Storey Duplex in Parkland Phase 4. This 3 bdrm. 2.5 bath, 1720 sq. ft. home is effectively situated on it's own fenced & landscaped 33' x 131' private Lot. The Kitchen comes with a stainless steel fridge, stove & dishwasher. The Living room has a cozy natural gas fireplace & opens onto a 13' x 10' covered patio. Upstairs is the large Master Bedroom with walk-in closet, and ensuite bath with separate tub & shower (glass suround). There are 2 additional bedrooms, & another 4 piece bathroom. The upstairs Laundry includes the washer & dryer. Easy care vinyl siding and a concrete driveway leads to the 13' X 21' garage. Walking distance to tennis courts, ball parks, schools, 2 malls & Rec Centre. Eligible for the New Home PTT Exemption & the Price includes GST.
General Info
Amenities/Features
Similar Properties



