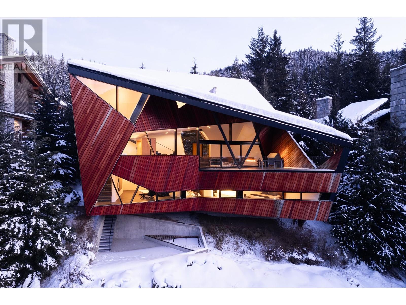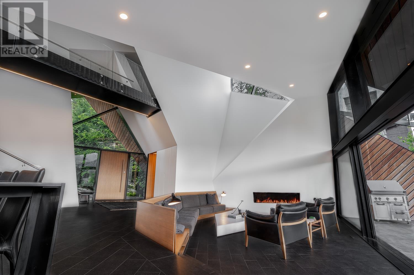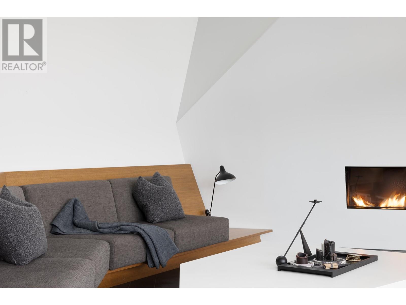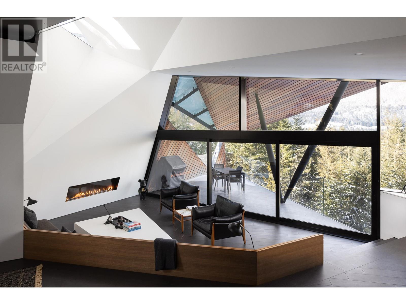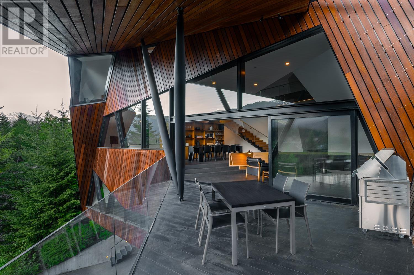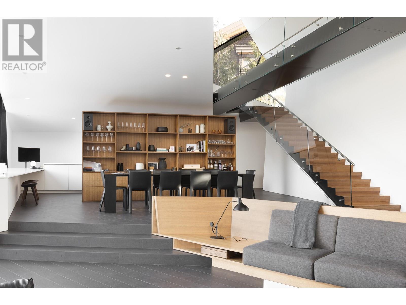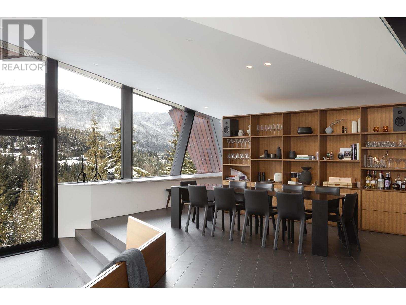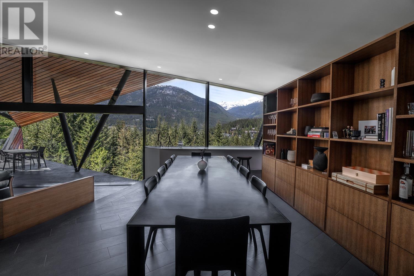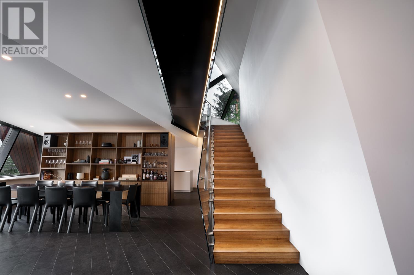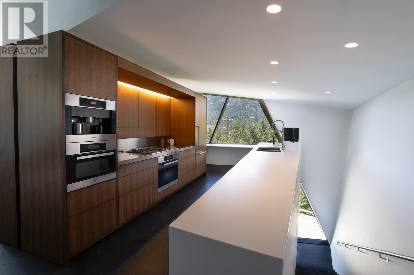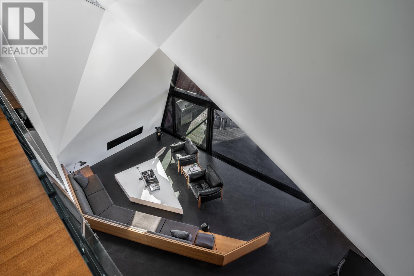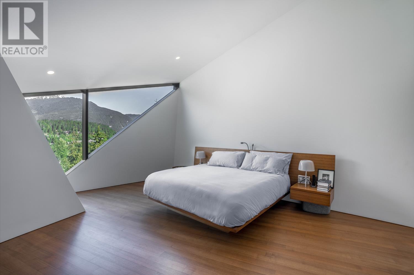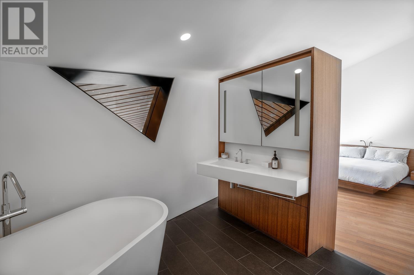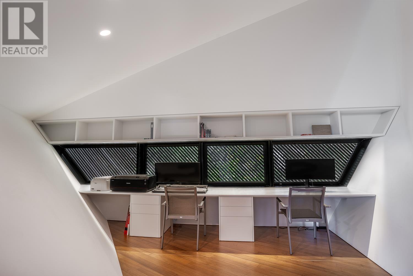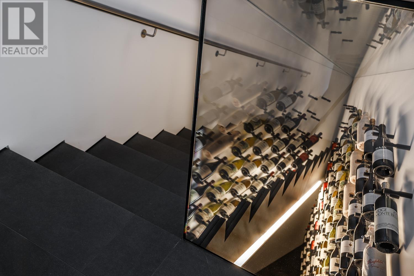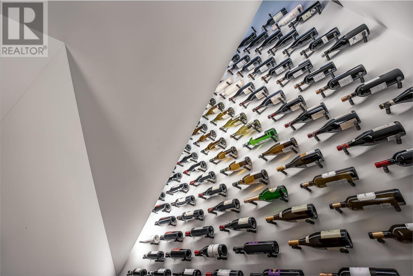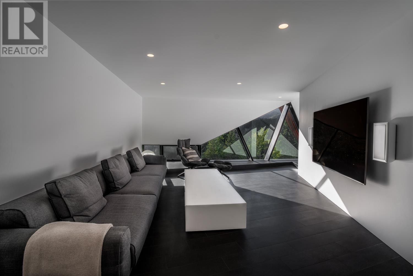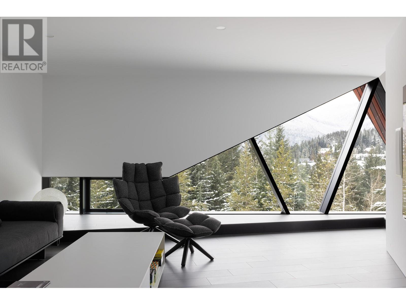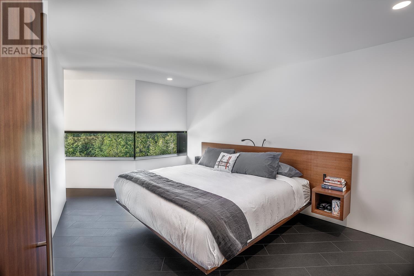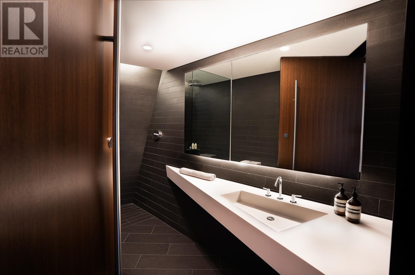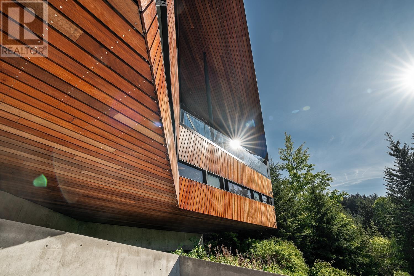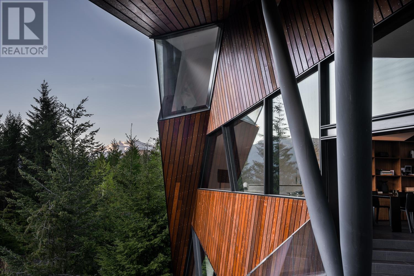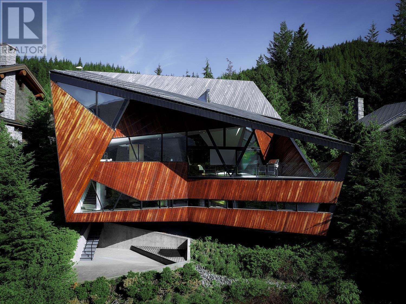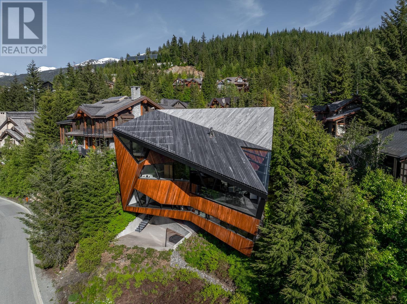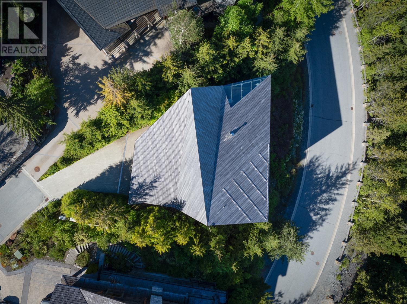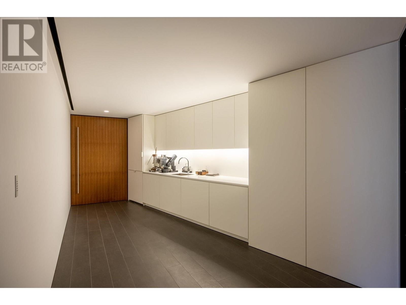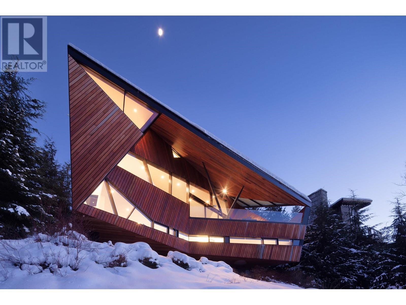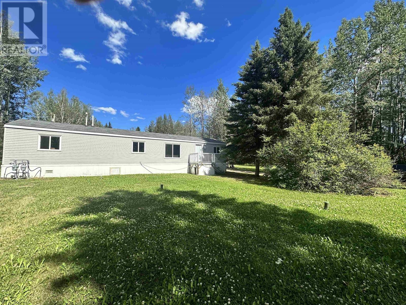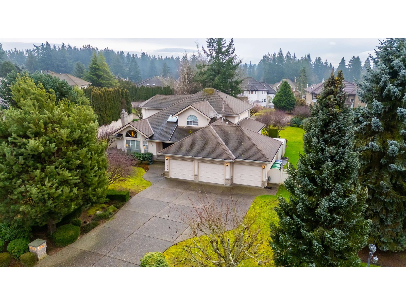REQUEST DETAILS
Description
3801 Sunridge Place is one of Whistler's most architecturally significant properties that takes a commanding position within a quiet cul-de-sac alongside other beautiful homes in Sunridge Plateau. Patkau Architects designed this one-of-a-kind masterpiece - where stunning Whistler Valley views are captured throughout courtesy of the Northwest slope that the property occupies. Throughout the 4,497 sq/ft of interior living space you will find the perfect amount of space to live and entertain with ease. Cleverly thought out exterior deck and patio space combine to make taking in beautiful surroundings an absolute joy. Sunridge Plateau is the most exclusive, ski-in/ski-out neighbourhood that Whistler has to offer. This ideally situated & private enclave of mountain homes is minutes away from the dynamic offerings of Whistler Village and has an enviable slope-side location! Privacy, views & proximity to Whistler Village - award winning 3801 Sunridge Place encompasses it all!
General Info
Amenities/Features
Similar Properties



