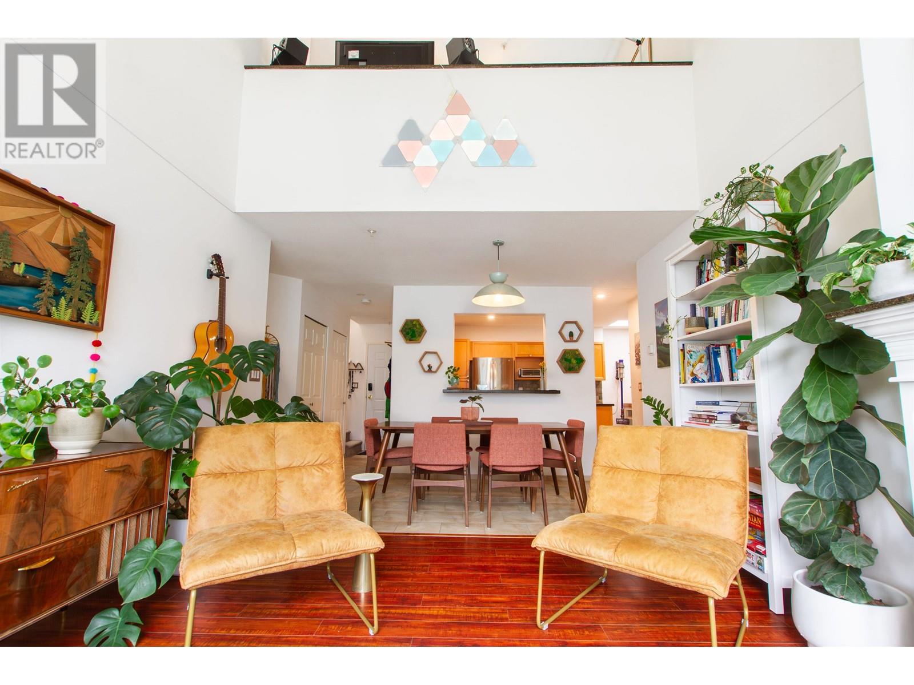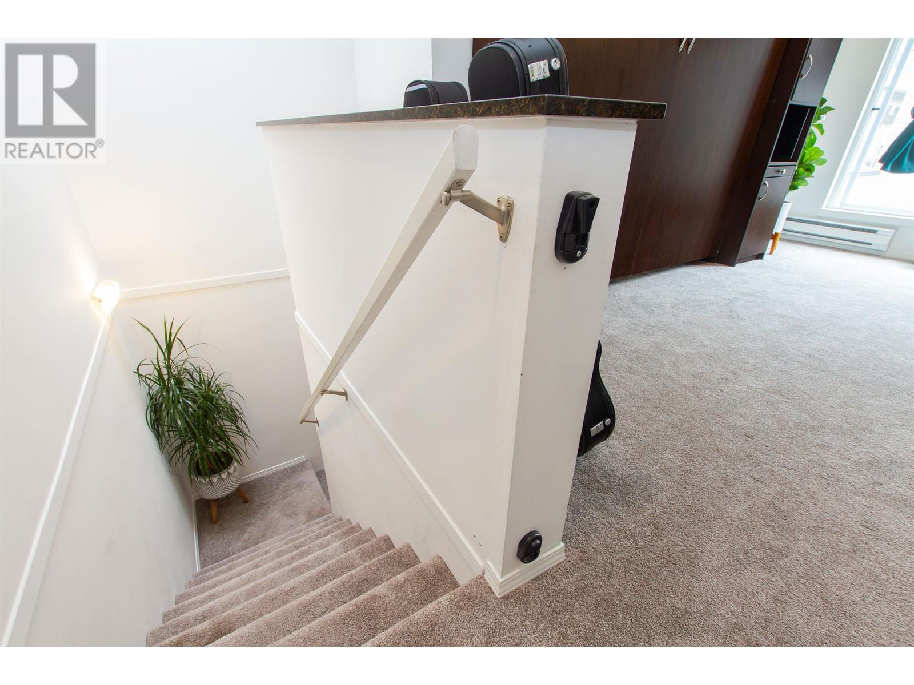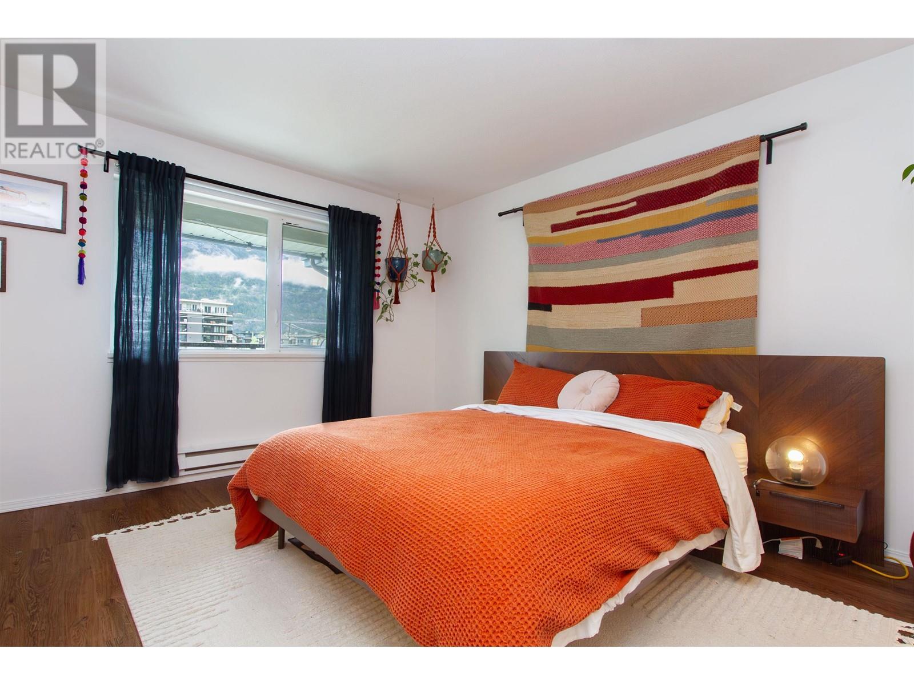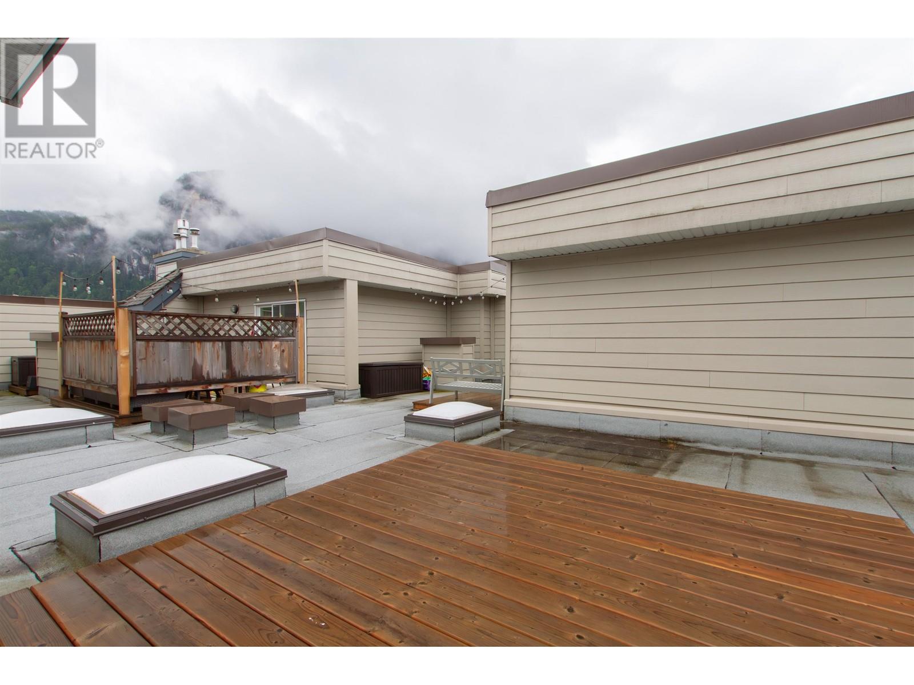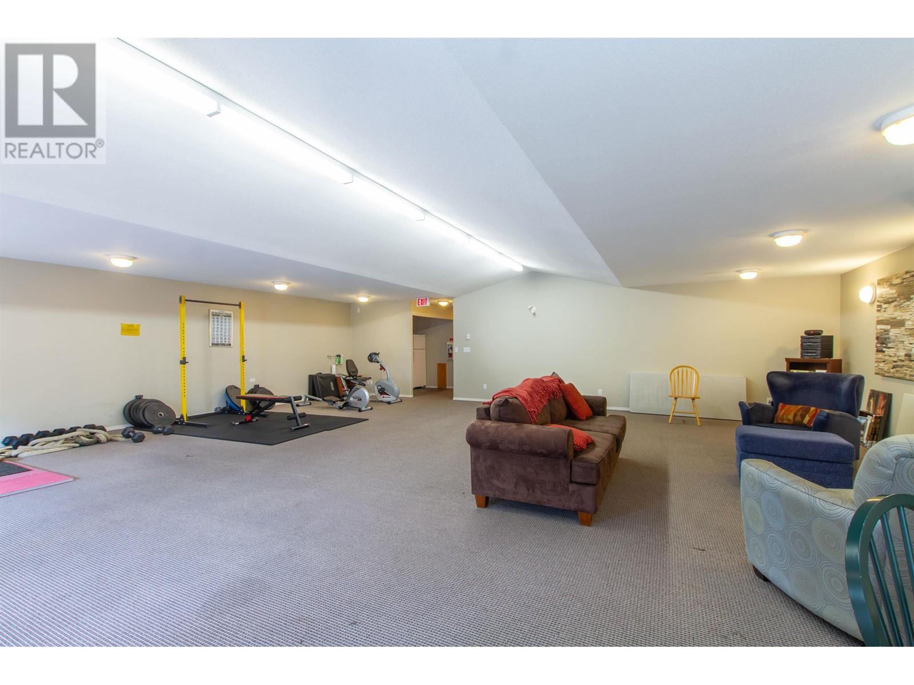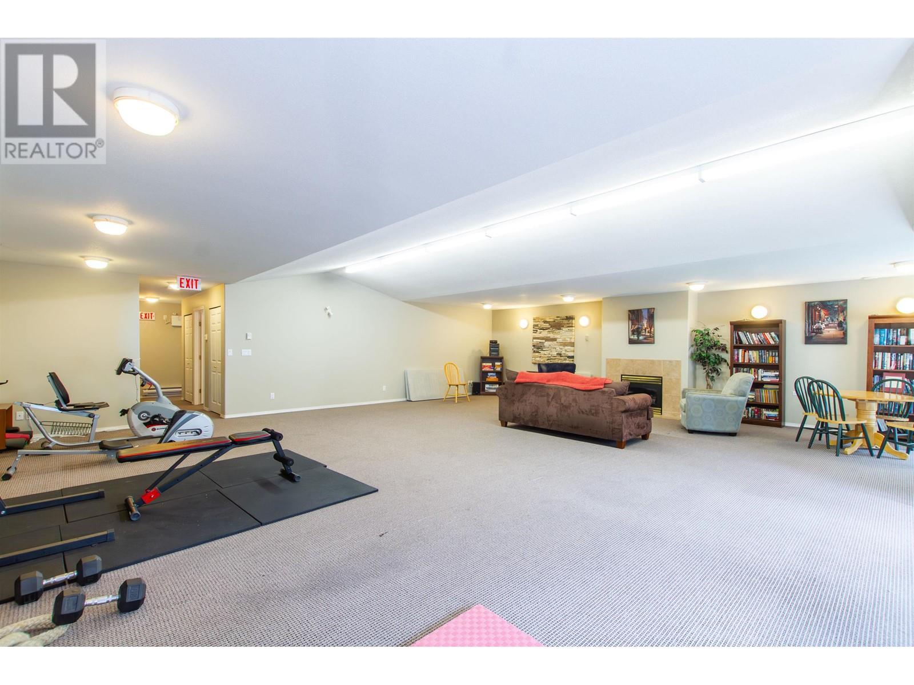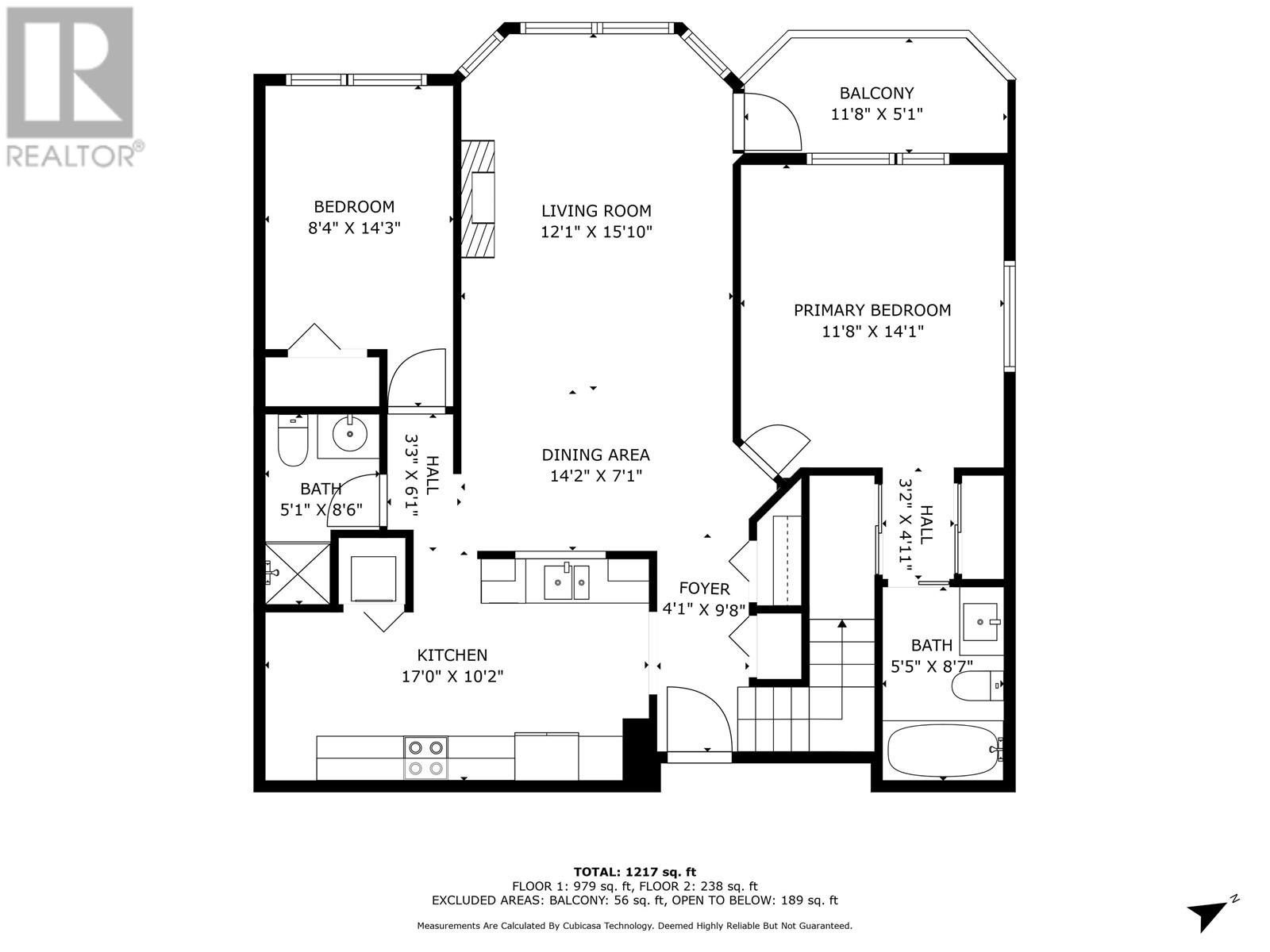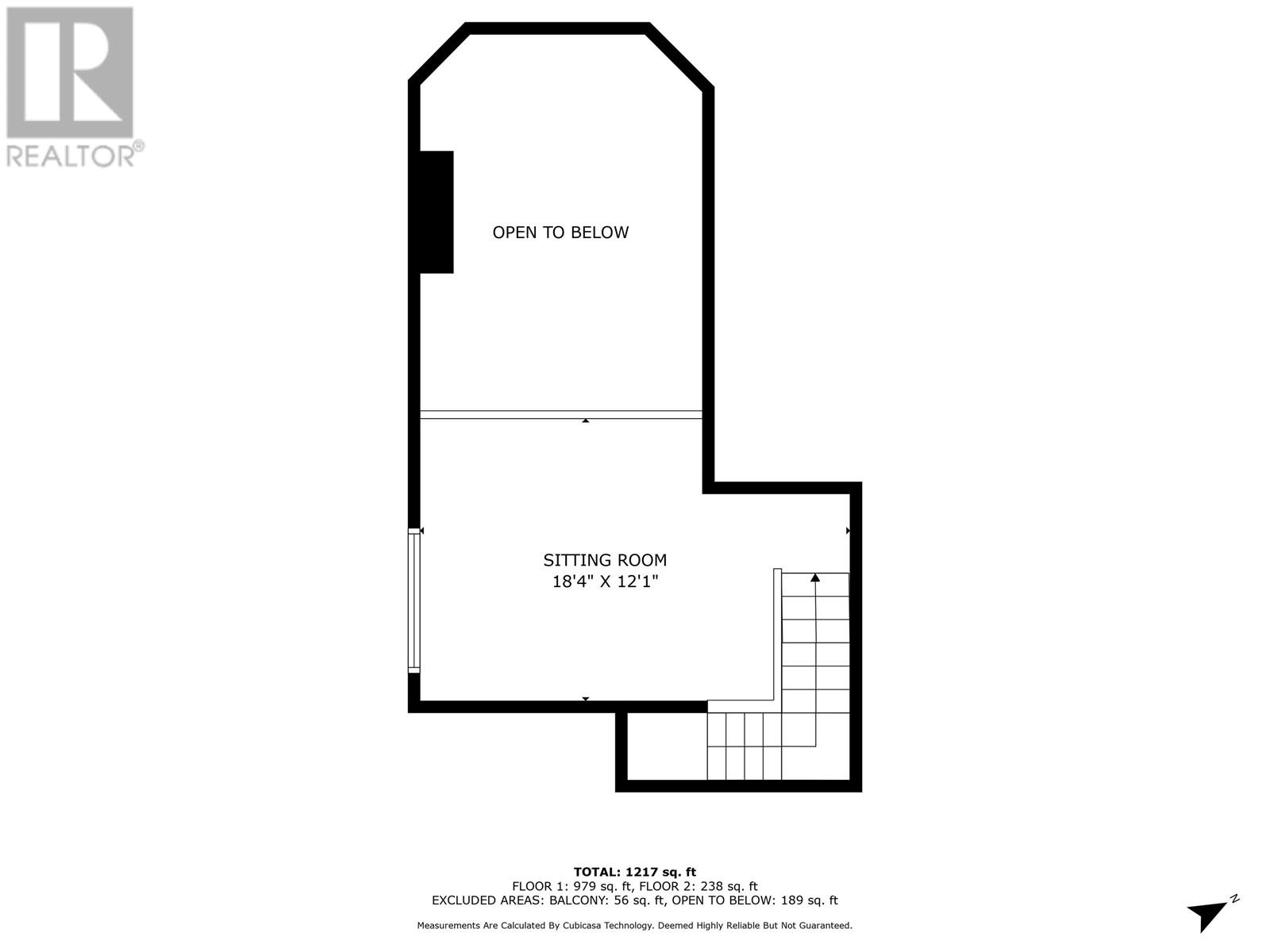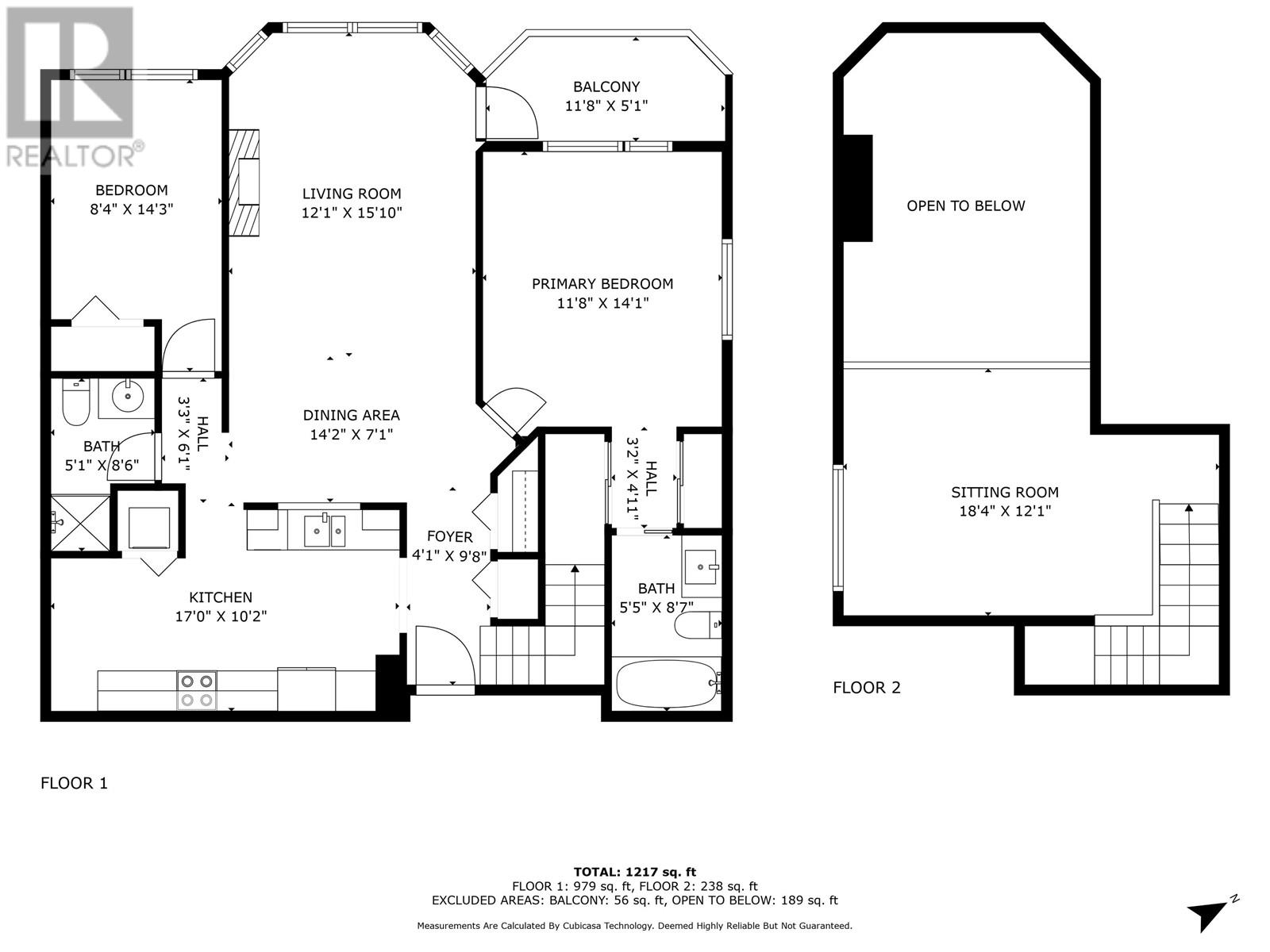REQUEST DETAILS
Description
The condo features two spacious bedrooms plus a versatile loft, complete with a convenient Murphy bed. Enjoy breathtaking mountain views through large living room windows that flood the space with natural light. Newly renovated with stylish vinyl floors and plush carpet for a contemporary and cozy feel. One bedroom showcases a unique desert mural, adding artistic charm. The kitchen boasts a brand-new refrigerator and oven, complemented by recently added pot lighting. The building offers amenities such as a rentable guest suite and additional parking (including RV), car care stations, a fully equipped gym. Newly painted walls and upgraded carpet provide a fresh, modern look. Located downtown, you're steps away from Squamish's best dining, shopping, and entertainment, with three grocery stores within a five-minute walk. This condo blends urban convenience with outdoor adventure, ideal for outdoor enthusiasts, growing families, or anyone seeking stylish, comfortable living.
General Info
Amenities/Features
Similar Properties





