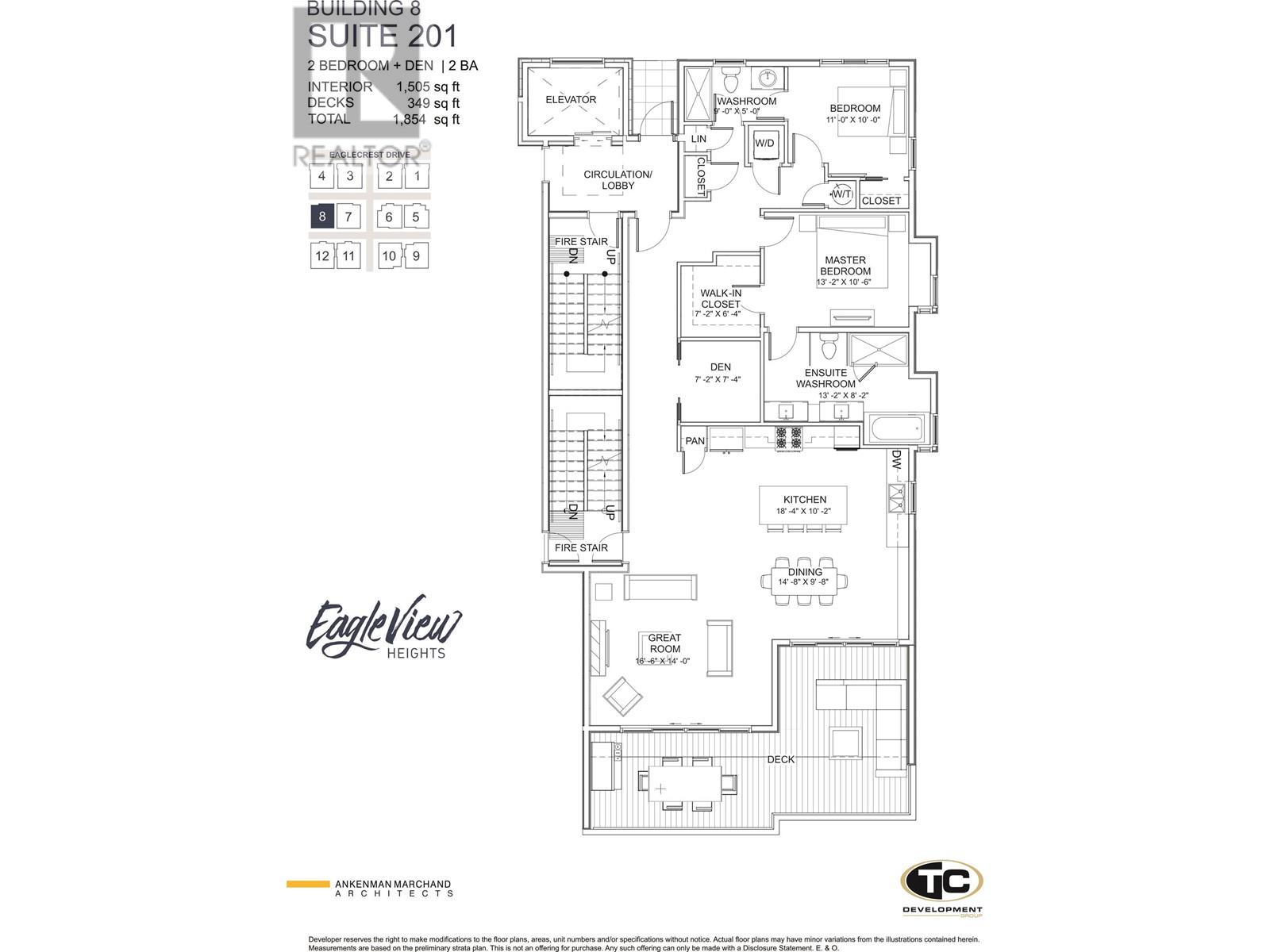REQUEST DETAILS
Description
Luxurious 2 Bed + Den Assignment with Panoramic Ocean Views Discover the epitome of coastal living at Eagleview Heights in Gibsons, BC. This exclusive assignment presents a spacious 2-bedroom plus den layout, complemented by sweeping ocean vistas. Set on a sprawling 5-acre site, the development features a serene 2-acre park alongside resort-style amenities including a swimming pool, jacuzzi, and gym. This unit has been meticulously upgraded to offer unparalleled comfort and style. Enjoy the convenience of air conditioning, a wine fridge, laminate flooring throughout, and custom paint colors. With two parking spaces included, convenience is at your doorstep. Step outside onto your large outdoor deck, complete with a recessed area for protected outdoor entertaining. Whether you're hosting gatherings or simply unwinding in the fresh coastal air, this space is perfect for enjoying Gibsons' natural beauty. Eagleview Heights represents a rare opportunity to indulge in the best of coastal living. Contact us today!
General Info
Amenities/Features
Similar Properties












