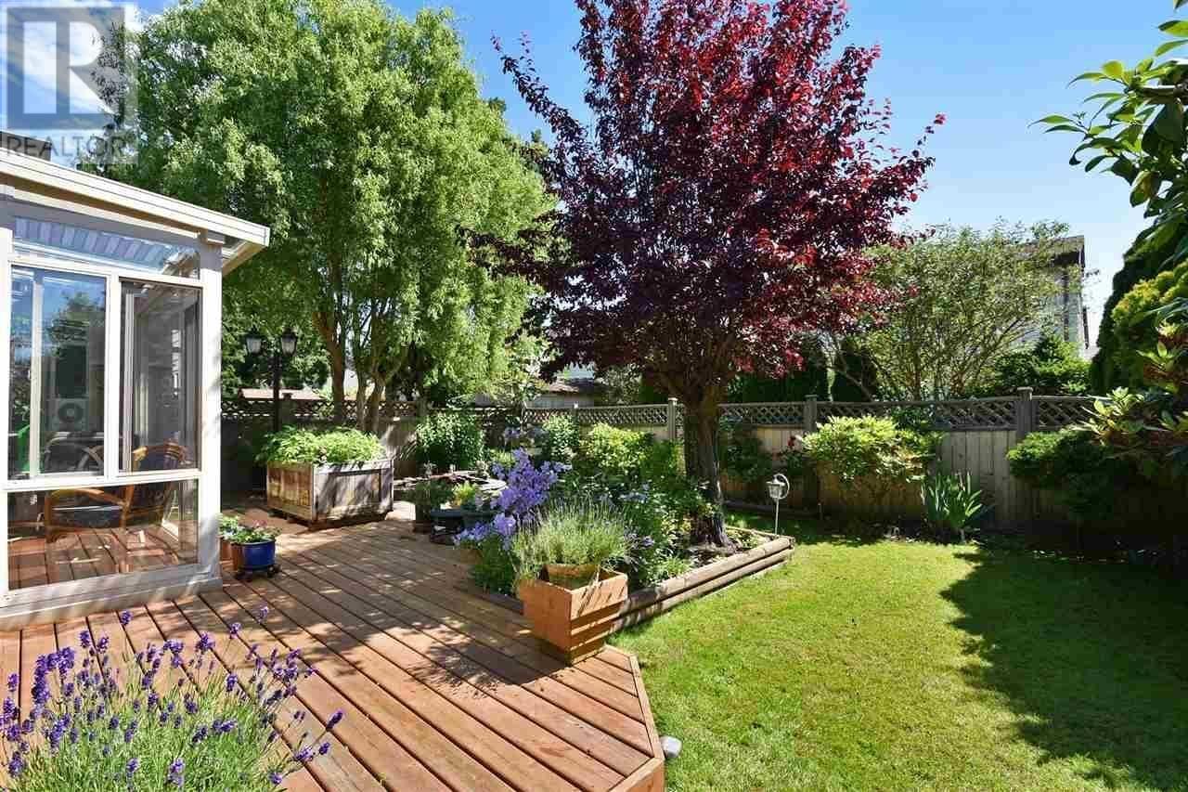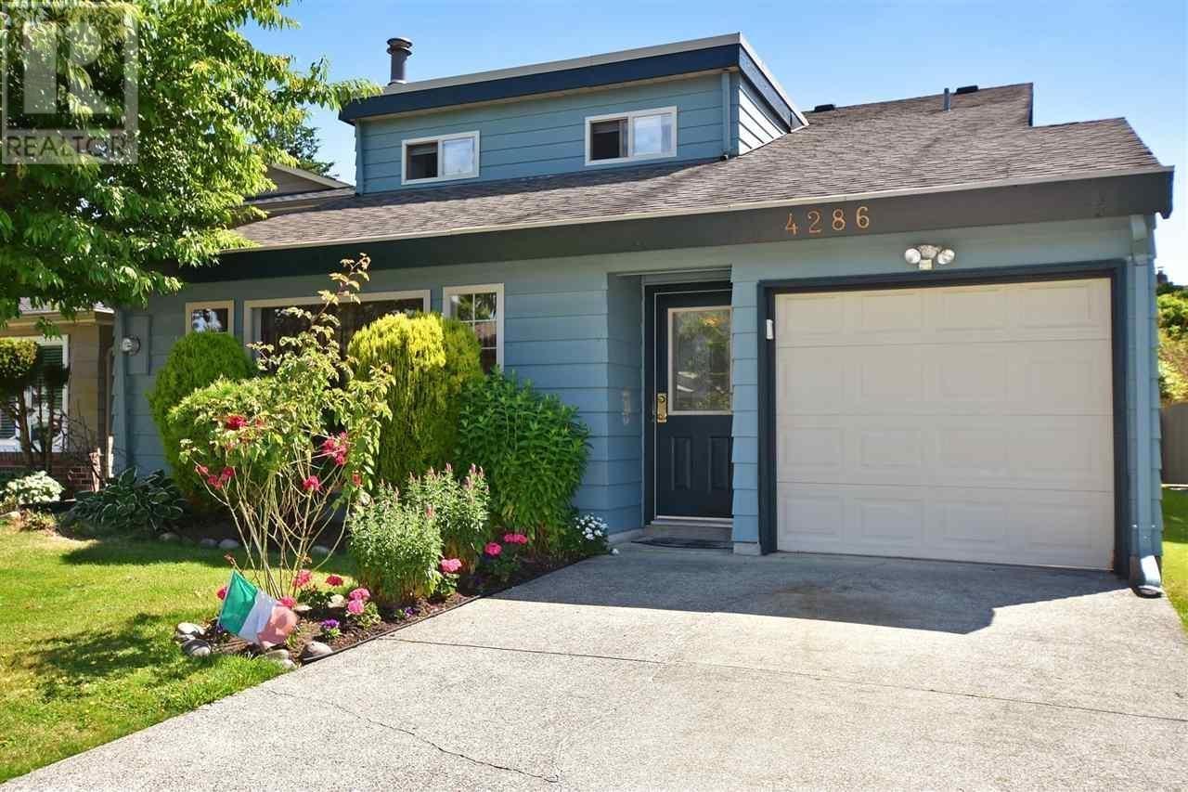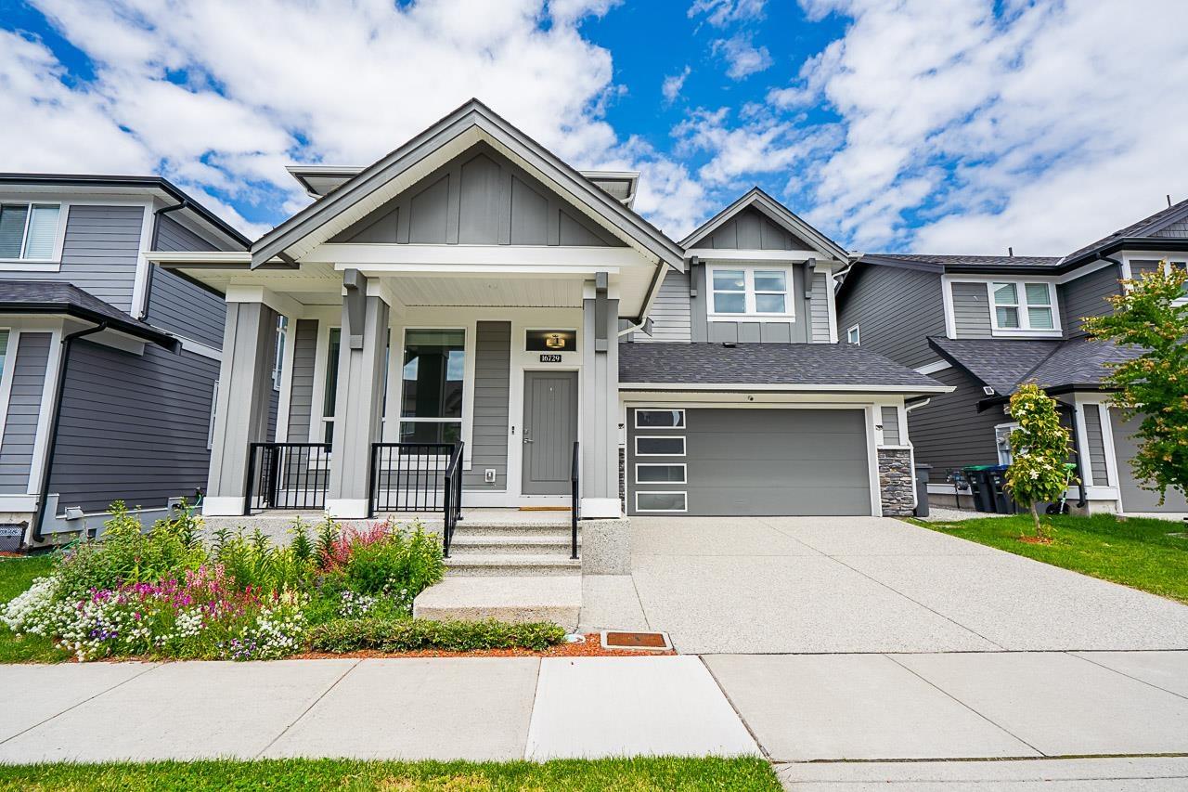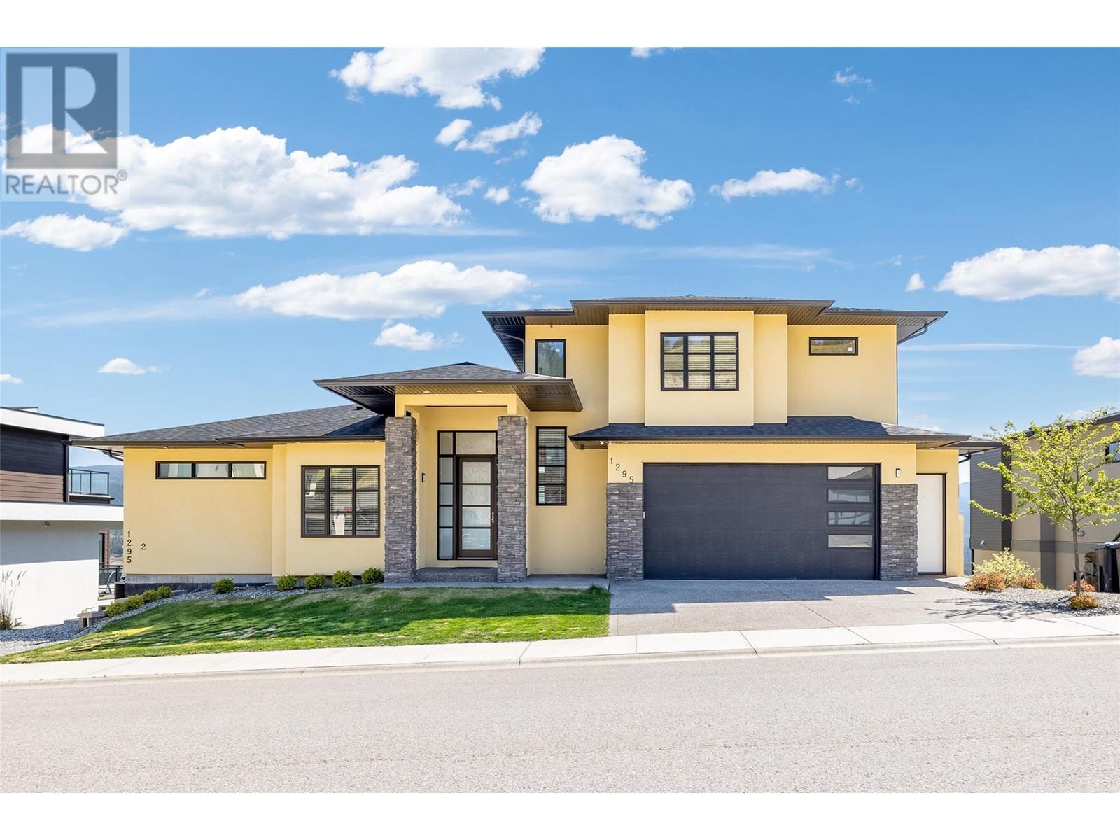CALL : (778) 564-3008
4286 HERMITAGE DRIVE, Richmond
Richmond
Single Family
$1,899,000
For sale
4 BEDS
3 BATHS
2252 sqft
REQUEST DETAILS
Description
Quiet peaceful neighborhood in Steveston North area. Well kept home with lots of recent updates: roof, windows, sunroom, bathrooms, paint, and hot water tank. Spacious floor plan with 4 large bedrooms upstairs. Gourmet kitchen with engineering stone countertop and lots of cabinets. Huge family room and enclosed sunroom overlooking nice patio and well maintained backyard. Walking distance to Diefenbaker Elementary.
General Info
R2886365
3
4
1979
Garage
Baseboard heaters
3875 sqft
Mortgage Calculator
Purchase Amount
$ 1,899,000
Down Payment
Interest Rate
Payment Interval:
Mortgage Term (Years)
Similar Properties


Disclaimer: The data relating to real estate on this website comes in part from the MLS® Reciprocity program of either the Real Estate Board of Greater Vancouver (REBGV), the Fraser Valley Real Estate Board (FVREB) or the Chilliwack and District Real Estate Board (CADREB). Real estate listings held by participating real estate firms are marked with the MLS® logo and detailed information about the listing includes the name of the listing agent. This representation is based in whole or part on data generated by either the REBGV, the FVREB or the CADREB which assumes no responsibility for its accuracy. The materials contained on this page may not be reproduced without the express written consent of either the REBGV, the FVREB or the CADREB.







